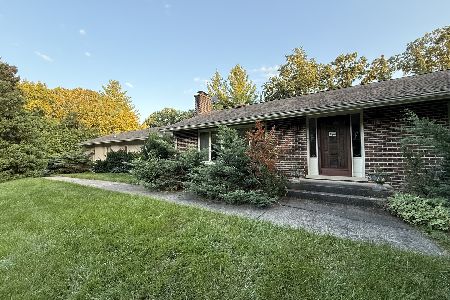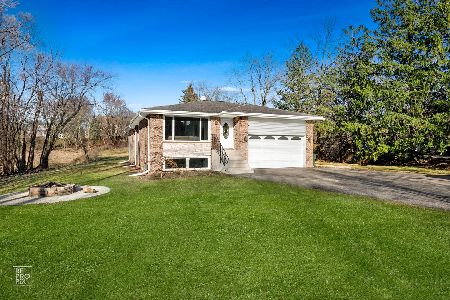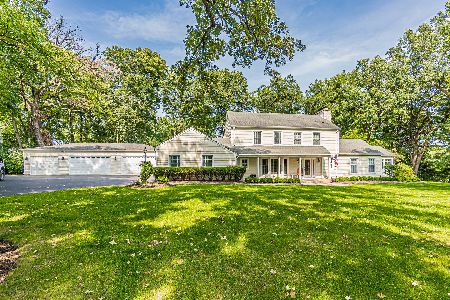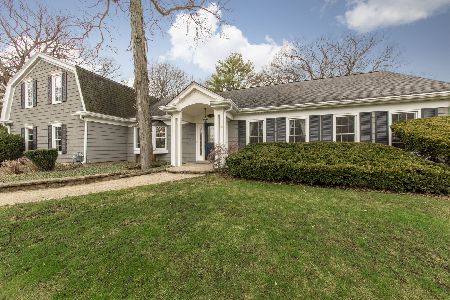1834 Palatine Road, Inverness, Illinois 60067
$345,000
|
Sold
|
|
| Status: | Closed |
| Sqft: | 3,271 |
| Cost/Sqft: | $107 |
| Beds: | 3 |
| Baths: | 4 |
| Year Built: | 1957 |
| Property Taxes: | $10,983 |
| Days On Market: | 3478 |
| Lot Size: | 1,12 |
Description
Custom sprawling ranch home with over 3200 sq. ft. in McIntosh of Inverness situated on a wooded lot measuring just over an acre. If privacy is what you desire, look no further! Boasting hardwood floors, first floor master suite, 3 fireplaces, 4 season sunroom, custom built-ins, designer finishes, gorgeous trim work and unique details. Trending farmhouse kitchen w/granite counter tops, island, and eating area. Full basement w/rec rm., office, den & laundry rm. Pool room situated off patio for changing and beverages. Home needs some love and care and is waiting for that handyman or investor's craft. Some carpeting has been removed and photos were taken when the home was occupied. Some exterior work is needed as well but the seller will be addressing some of the items. Top-rated Palatine elementary schools and Fremd High School!
Property Specifics
| Single Family | |
| — | |
| Cape Cod | |
| 1957 | |
| Full | |
| — | |
| No | |
| 1.12 |
| Cook | |
| Mcintosh | |
| 0 / Not Applicable | |
| None | |
| Private Well | |
| Septic-Private | |
| 09300875 | |
| 02174040050000 |
Nearby Schools
| NAME: | DISTRICT: | DISTANCE: | |
|---|---|---|---|
|
Grade School
Marion Jordan Elementary School |
15 | — | |
|
Middle School
Walter R Sundling Junior High Sc |
15 | Not in DB | |
|
High School
Wm Fremd High School |
211 | Not in DB | |
Property History
| DATE: | EVENT: | PRICE: | SOURCE: |
|---|---|---|---|
| 15 Aug, 2016 | Sold | $345,000 | MRED MLS |
| 1 Aug, 2016 | Under contract | $350,000 | MRED MLS |
| 29 Jul, 2016 | Listed for sale | $350,000 | MRED MLS |
| 3 Oct, 2025 | Sold | $850,000 | MRED MLS |
| 23 Aug, 2025 | Under contract | $875,000 | MRED MLS |
| 15 Aug, 2025 | Listed for sale | $875,000 | MRED MLS |
Room Specifics
Total Bedrooms: 3
Bedrooms Above Ground: 3
Bedrooms Below Ground: 0
Dimensions: —
Floor Type: Hardwood
Dimensions: —
Floor Type: —
Full Bathrooms: 4
Bathroom Amenities: Whirlpool,Separate Shower,Double Sink
Bathroom in Basement: 0
Rooms: Eating Area,Recreation Room,Den,Sun Room,Other Room,Office
Basement Description: Finished
Other Specifics
| 3 | |
| Concrete Perimeter | |
| Asphalt | |
| Deck, Patio, Porch, Brick Paver Patio, In Ground Pool, Storms/Screens | |
| Wooded | |
| 221X214X223X233 | |
| — | |
| Full | |
| Hardwood Floors, First Floor Bedroom, First Floor Full Bath | |
| Double Oven, Range, Microwave, Dishwasher, High End Refrigerator, Disposal | |
| Not in DB | |
| Street Paved | |
| — | |
| — | |
| Wood Burning, Gas Starter |
Tax History
| Year | Property Taxes |
|---|---|
| 2016 | $10,983 |
| 2025 | $9,985 |
Contact Agent
Nearby Similar Homes
Contact Agent
Listing Provided By
Baird & Warner








