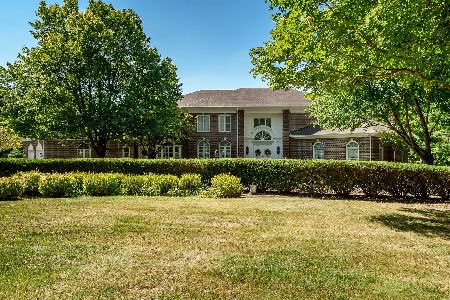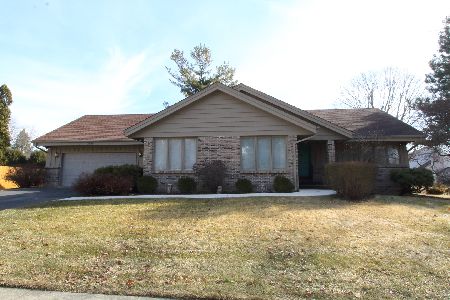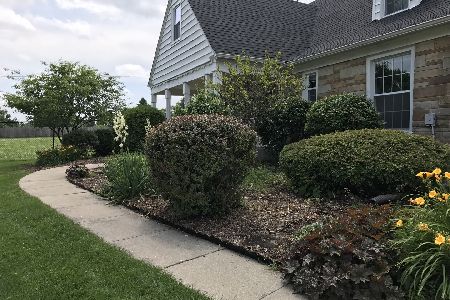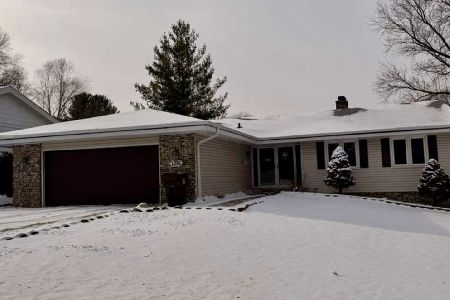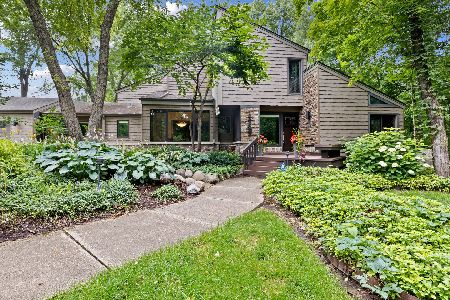1802 Rothschild Lane, Rockford, Illinois 61107
$900,000
|
Sold
|
|
| Status: | Closed |
| Sqft: | 0 |
| Cost/Sqft: | — |
| Beds: | 4 |
| Baths: | 5 |
| Year Built: | 2002 |
| Property Taxes: | $29,631 |
| Days On Market: | 6410 |
| Lot Size: | 0,00 |
Description
TRULY SPECTACULAR. WORDS CANNOT DESCRIBE THIS MAGNIFICENT ALL BRICK HOME WITH APPROXIMATELY 8300 SF. MAIN FLOOR MASTER SUITE WITH ADJACENT OFFICE, HARDWOODS, BUILT-INS. KITCHEN WITH SUB ZERO, GRANITE, ISLAND, OPEN TO FAMILY ROOM. FINISHED LL WITH REC ROOM, BDRM, THEATER. DECK, PATIO, HOT TUB, PRIVATE & SECLUDED.
Property Specifics
| Single Family | |
| — | |
| — | |
| 2002 | |
| — | |
| — | |
| No | |
| — |
| Winnebago | |
| — | |
| 0 / Not Applicable | |
| — | |
| — | |
| — | |
| 06993036 | |
| 12162540140000 |
Property History
| DATE: | EVENT: | PRICE: | SOURCE: |
|---|---|---|---|
| 29 Jun, 2009 | Sold | $900,000 | MRED MLS |
| 8 Jun, 2009 | Under contract | $1,199,000 | MRED MLS |
| 13 Aug, 2008 | Listed for sale | $1,199,000 | MRED MLS |
Room Specifics
Total Bedrooms: 4
Bedrooms Above Ground: 4
Bedrooms Below Ground: 0
Dimensions: —
Floor Type: —
Dimensions: —
Floor Type: —
Dimensions: —
Floor Type: —
Full Bathrooms: 5
Bathroom Amenities: Whirlpool,Separate Shower
Bathroom in Basement: 1
Rooms: —
Basement Description: Finished
Other Specifics
| 4 | |
| — | |
| Concrete | |
| — | |
| — | |
| 90X330X262X194 | |
| — | |
| — | |
| — | |
| — | |
| Not in DB | |
| — | |
| — | |
| — | |
| — |
Tax History
| Year | Property Taxes |
|---|---|
| 2009 | $29,631 |
Contact Agent
Nearby Similar Homes
Nearby Sold Comparables
Contact Agent
Listing Provided By
Dickerson & Nieman Realtors

