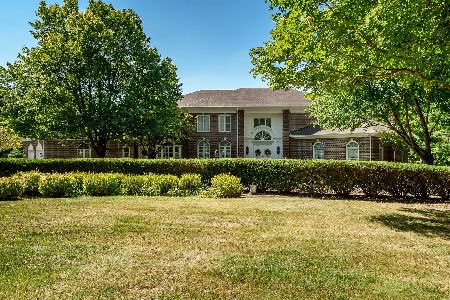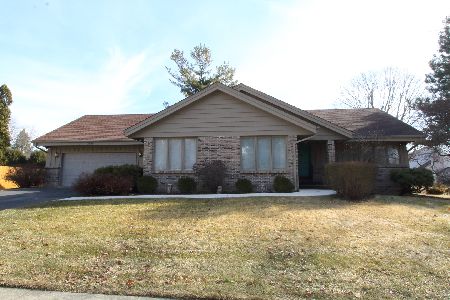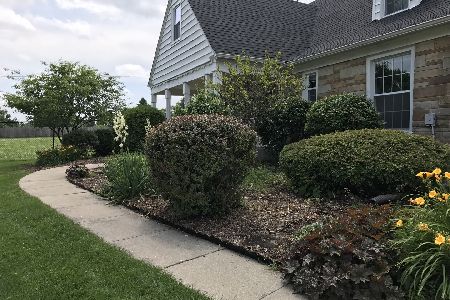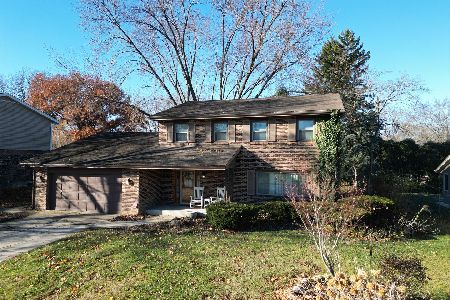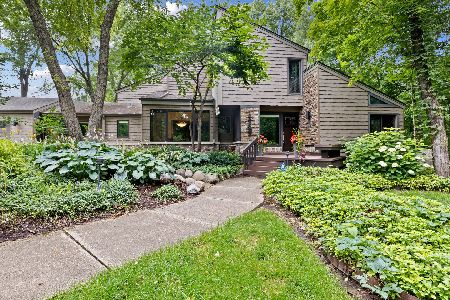5825 Coachman Court, Rockford, Illinois 61107
$700,000
|
Sold
|
|
| Status: | Closed |
| Sqft: | 8,445 |
| Cost/Sqft: | $130 |
| Beds: | 6 |
| Baths: | 5 |
| Year Built: | 1995 |
| Property Taxes: | $31,555 |
| Days On Market: | 3009 |
| Lot Size: | 3,76 |
Description
Luxury awaits you in this executive estate sitting on over three wooded acres. Nearly 10,000 square feet of gracious living on three floors. Spacious two story foyer with grand staircase, custom gourmet kitchen with two islands, hand made cabinetry, granite counters, Viking stove, tons of storage and large breakfast area banked by windows. Stunning family room with fireplace and dramatic wall of windows Relax in the Main floor master suite with cozy fireplace, floor to ceiling windows and sliding doors that open to the deck. Second floor boasts four large bedrooms and two full baths, with open great room. Finished lower level with rec room, bedroom, full bath, office, basketball court and full walk-out to covered patio. This home offers the best of both worlds- secluded privacy in a very convenient location.
Property Specifics
| Single Family | |
| — | |
| — | |
| 1995 | |
| Full,Walkout | |
| — | |
| No | |
| 3.76 |
| Winnebago | |
| — | |
| 0 / Not Applicable | |
| None | |
| Public | |
| Public Sewer | |
| 09812666 | |
| 1216426013 |
Nearby Schools
| NAME: | DISTRICT: | DISTANCE: | |
|---|---|---|---|
|
Grade School
Brookview Elementary School |
205 | — | |
Property History
| DATE: | EVENT: | PRICE: | SOURCE: |
|---|---|---|---|
| 21 Aug, 2009 | Sold | $1,050,000 | MRED MLS |
| 20 May, 2009 | Under contract | $1,395,000 | MRED MLS |
| 9 Jul, 2008 | Listed for sale | $1,395,000 | MRED MLS |
| 28 Feb, 2018 | Sold | $700,000 | MRED MLS |
| 8 Jan, 2018 | Under contract | $1,100,000 | MRED MLS |
| 5 Dec, 2017 | Listed for sale | $1,100,000 | MRED MLS |
Room Specifics
Total Bedrooms: 6
Bedrooms Above Ground: 6
Bedrooms Below Ground: 0
Dimensions: —
Floor Type: Carpet
Dimensions: —
Floor Type: Carpet
Dimensions: —
Floor Type: Carpet
Dimensions: —
Floor Type: —
Dimensions: —
Floor Type: —
Full Bathrooms: 5
Bathroom Amenities: Whirlpool,Separate Shower,Double Sink
Bathroom in Basement: 1
Rooms: Bedroom 5,Office,Other Room,Bedroom 6,Great Room,Recreation Room
Basement Description: Finished,Exterior Access
Other Specifics
| 5 | |
| — | |
| — | |
| Deck, Patio | |
| — | |
| 419X403X366X363 | |
| — | |
| Full | |
| Vaulted/Cathedral Ceilings, Hardwood Floors, First Floor Bedroom, First Floor Laundry, First Floor Full Bath | |
| Double Oven, Microwave, Dishwasher, Refrigerator, Bar Fridge, Disposal | |
| Not in DB | |
| — | |
| — | |
| — | |
| — |
Tax History
| Year | Property Taxes |
|---|---|
| 2009 | $25,624 |
| 2018 | $31,555 |
Contact Agent
Nearby Similar Homes
Nearby Sold Comparables
Contact Agent
Listing Provided By
RE/MAX Property Source

