1802 Vale Street, Champaign, Illinois 61822
$354,000
|
Sold
|
|
| Status: | Closed |
| Sqft: | 2,925 |
| Cost/Sqft: | $125 |
| Beds: | 4 |
| Baths: | 4 |
| Year Built: | 2006 |
| Property Taxes: | $10,047 |
| Days On Market: | 2116 |
| Lot Size: | 0,00 |
Description
Excellent location! Gorgeous, well-maintained 5 bed, 3.1 bath in the desirable Trails Edge Subdivision offers just under 4,000 square feet of total living space. You will be impressed from the minute you step in by the two-story foyer, open staircase and new hardwood flooring. The main floor hosts an eat in kitchen with breakfast bar equipped with quartz countertops and SS appliances that opens to a spacious family room complete with a gas fireplace. Sliding glass doors off the kitchen open to the large fenced in backyard with patio. The second floor features a massive master suite with vaulted ceilings and a recently renovated walk-in closet & private bath that includes double sinks, soaker tub and separate shower. The finished basement features plenty of extra living space, the 5th bedroom and an additional full bath. The oversized 3 car garage includes a bonus room which is currently being used as a gym. A one room HVAC unit was installed in 2019 for year-round use. Recent updates include master bathroom and master walk-in closet (2017), kitchen remodel (2018), new hardwood flooring throughout main floor living areas, staircase and second floor hallway (2018), and a new roof (2019). This house is definitely a must see!!
Property Specifics
| Single Family | |
| — | |
| — | |
| 2006 | |
| Full | |
| — | |
| No | |
| — |
| Champaign | |
| — | |
| 100 / Annual | |
| Exterior Maintenance,Lawn Care,Snow Removal | |
| Public | |
| Public Sewer | |
| 10656857 | |
| 452020182016 |
Nearby Schools
| NAME: | DISTRICT: | DISTANCE: | |
|---|---|---|---|
|
Grade School
Champaign/middle Call Unit 4 351 |
4 | — | |
|
Middle School
Unit 4 Of Choice |
4 | Not in DB | |
|
High School
Centennial High School |
4 | Not in DB | |
Property History
| DATE: | EVENT: | PRICE: | SOURCE: |
|---|---|---|---|
| 10 May, 2012 | Sold | $319,000 | MRED MLS |
| 22 Mar, 2012 | Under contract | $319,900 | MRED MLS |
| — | Last price change | $329,900 | MRED MLS |
| 23 Aug, 2011 | Listed for sale | $0 | MRED MLS |
| 13 Oct, 2020 | Sold | $354,000 | MRED MLS |
| 8 Sep, 2020 | Under contract | $364,900 | MRED MLS |
| — | Last price change | $367,400 | MRED MLS |
| 9 Apr, 2020 | Listed for sale | $389,900 | MRED MLS |
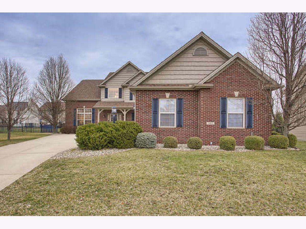
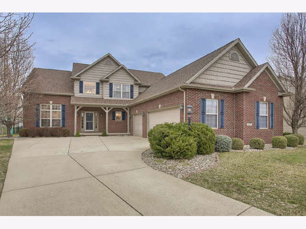
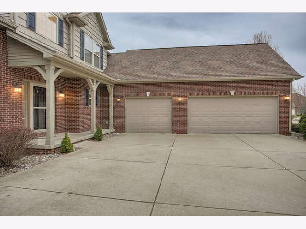
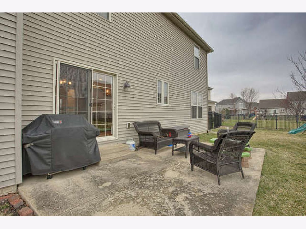
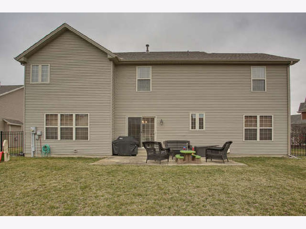
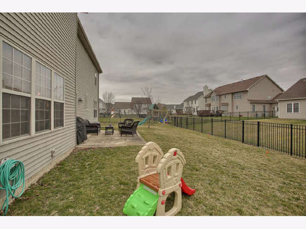
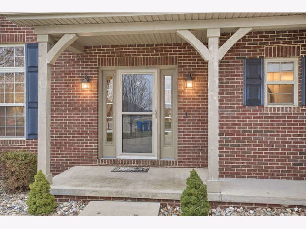
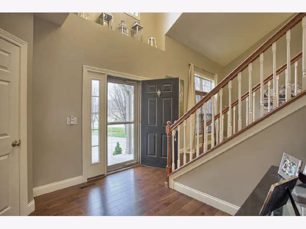
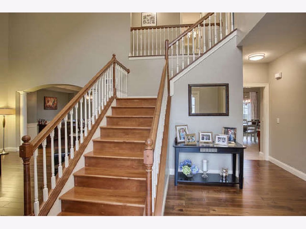
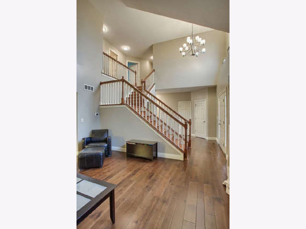
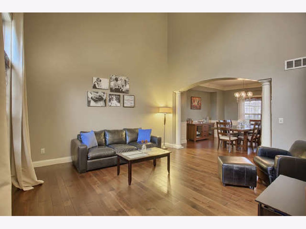
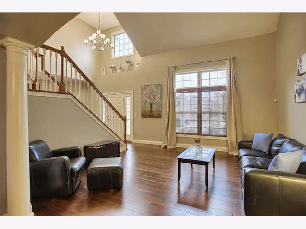
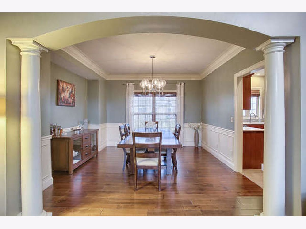
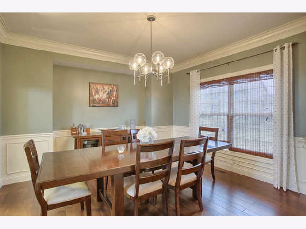
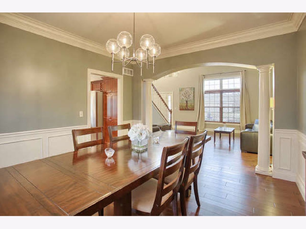
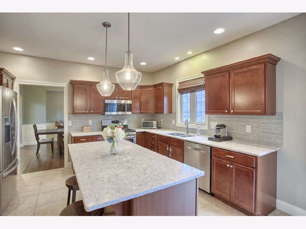
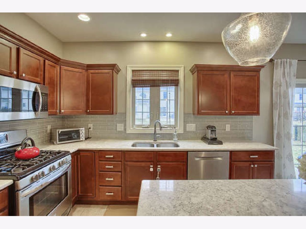
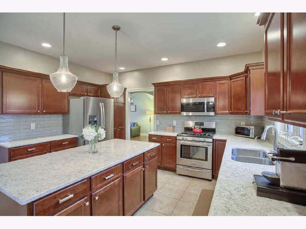
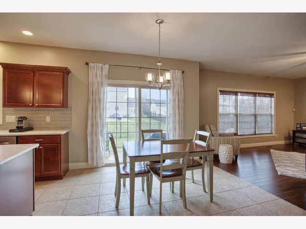
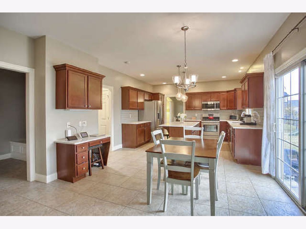
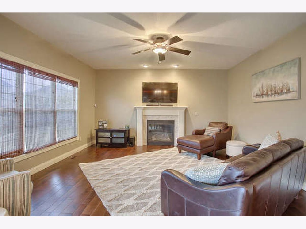
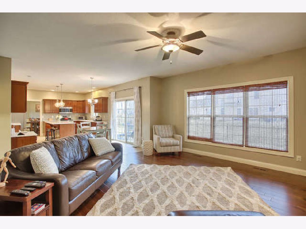
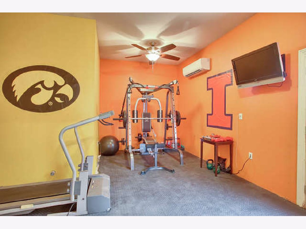
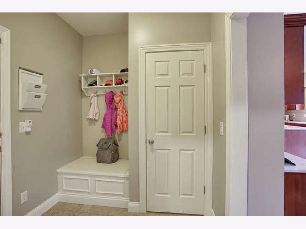
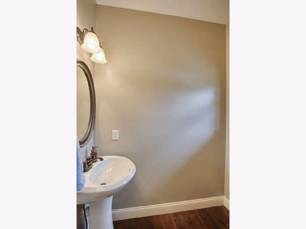
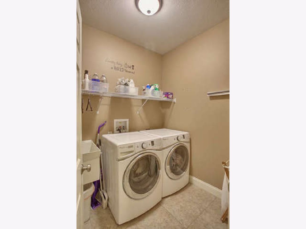
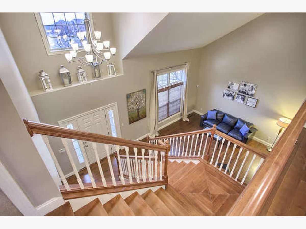
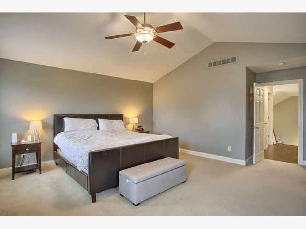
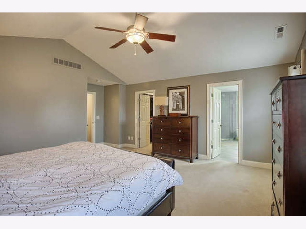
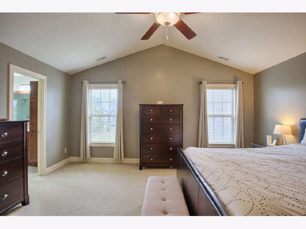
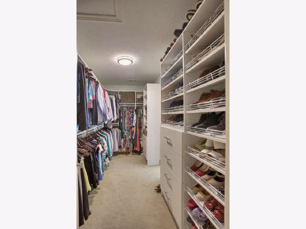
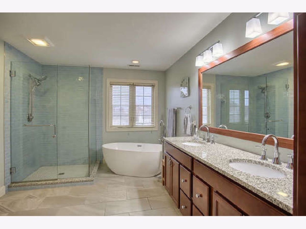
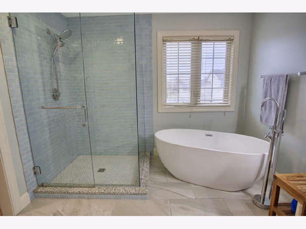
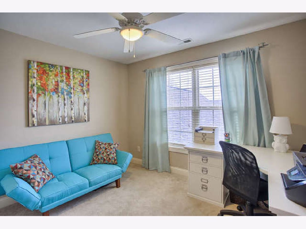
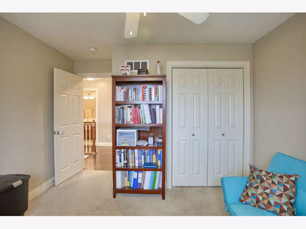
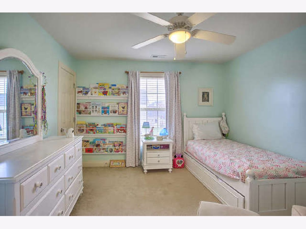
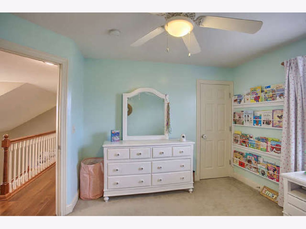
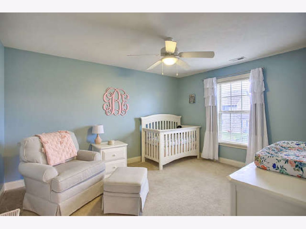
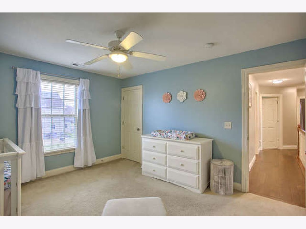
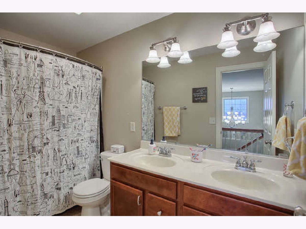
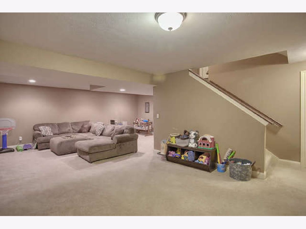
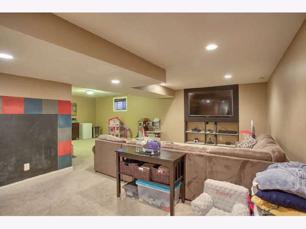
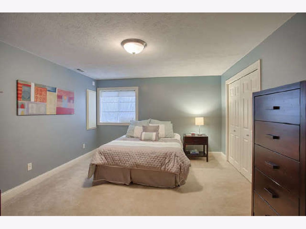
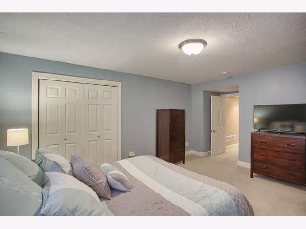
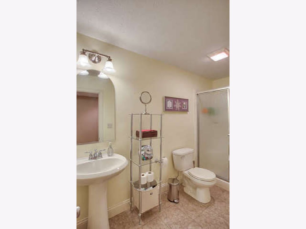
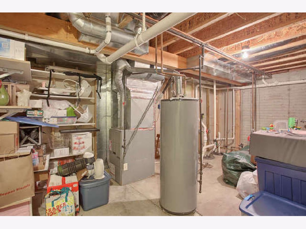
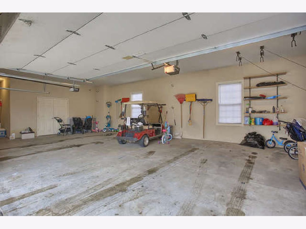
Room Specifics
Total Bedrooms: 5
Bedrooms Above Ground: 4
Bedrooms Below Ground: 1
Dimensions: —
Floor Type: Carpet
Dimensions: —
Floor Type: Carpet
Dimensions: —
Floor Type: Carpet
Dimensions: —
Floor Type: —
Full Bathrooms: 4
Bathroom Amenities: Separate Shower,Double Sink,Soaking Tub
Bathroom in Basement: 1
Rooms: Bedroom 5,Recreation Room,Walk In Closet,Breakfast Room,Exercise Room,Foyer
Basement Description: Finished,Unfinished,Egress Window
Other Specifics
| 3.5 | |
| — | |
| — | |
| Patio, Stamped Concrete Patio | |
| Fenced Yard,Landscaped | |
| 57 X 141 X 100 X 130 | |
| — | |
| Full | |
| Vaulted/Cathedral Ceilings, Hardwood Floors, First Floor Laundry, Walk-In Closet(s) | |
| Range, Microwave, Dishwasher, Refrigerator, Washer, Dryer, Disposal, Stainless Steel Appliance(s) | |
| Not in DB | |
| Park, Sidewalks, Street Paved | |
| — | |
| — | |
| Gas Log |
Tax History
| Year | Property Taxes |
|---|---|
| 2012 | $7,762 |
| 2020 | $10,047 |
Contact Agent
Nearby Similar Homes
Nearby Sold Comparables
Contact Agent
Listing Provided By
The McDonald Group









