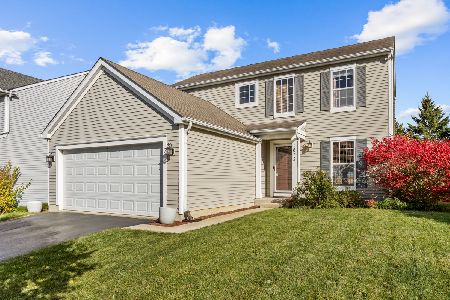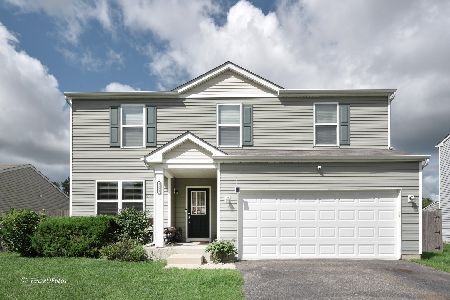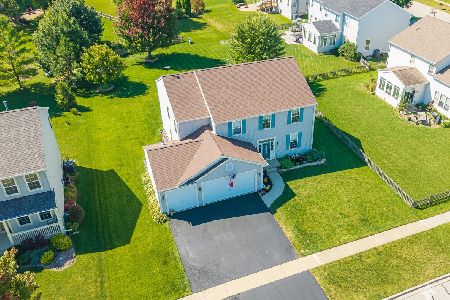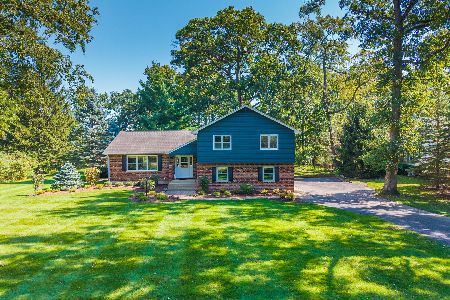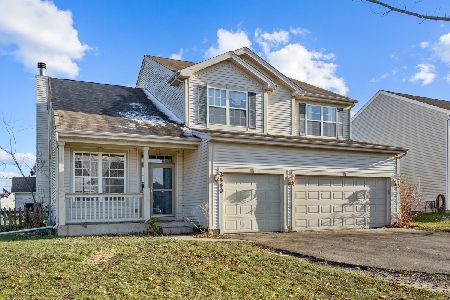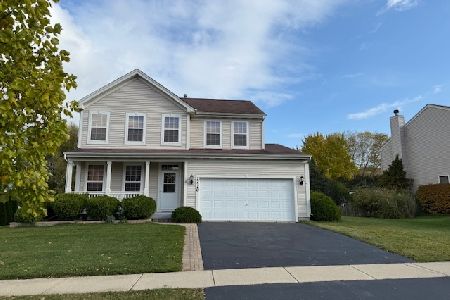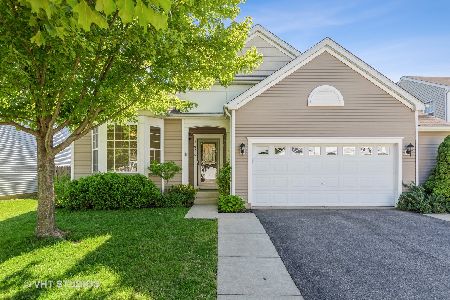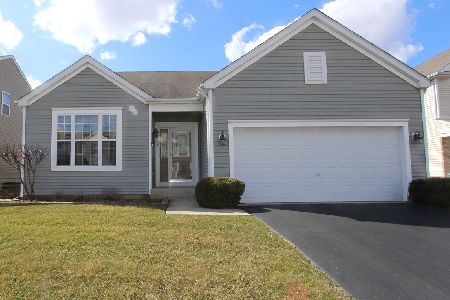1802 Woodside Drive, Woodstock, Illinois 60098
$305,000
|
Sold
|
|
| Status: | Closed |
| Sqft: | 1,740 |
| Cost/Sqft: | $167 |
| Beds: | 3 |
| Baths: | 3 |
| Year Built: | 2006 |
| Property Taxes: | $6,522 |
| Days On Market: | 1317 |
| Lot Size: | 0,19 |
Description
Popular Woodstock Sweetwater Neighborhood Model on nice fenced in corner lot. Updated Decor you will fall in love with. Open Concept enhanced by lots of natural sunlight & two story foyer making this home feel airy & bright. Nice white 42" cabinets and Kitchen Island to makes this room very functional. Plenty of table space & pantry closets for all your storage needs. Master Bedroom is large, as well as the master en suite with dual sinks & soaker tub which has recently been updated.Walk In Master Closet & Newer Carpeting in all bedrooms make the sleeping quarters a place the family can be comfortable. Bedrooms are a nice size in the 2nd story which also incoffers a little loft area. Main floor laundry room is a convenient place to do your laundry. Finished basement is currently being utilized as a rec area/playroom & includes a large storage area complete with owned (newer) water softener, hot water heater and sump pump with it's own battery back up. Enjoy this impressive fenced in back yard with entertainment sized deck measuring 16 x 16. Please refer to the additional informations tab for all updates & new items. This home is turn key as it has been updated & maintained. Built by Centex Homes in 2006. Come See!
Property Specifics
| Single Family | |
| — | |
| — | |
| 2006 | |
| — | |
| GLENWOOD | |
| No | |
| 0.19 |
| Mc Henry | |
| Sweetwater | |
| 245 / Annual | |
| — | |
| — | |
| — | |
| 11399782 | |
| 0833161011 |
Nearby Schools
| NAME: | DISTRICT: | DISTANCE: | |
|---|---|---|---|
|
Grade School
Mary Endres Elementary School |
200 | — | |
|
Middle School
Northwood Middle School |
200 | Not in DB | |
|
High School
Woodstock North High School |
200 | Not in DB | |
Property History
| DATE: | EVENT: | PRICE: | SOURCE: |
|---|---|---|---|
| 8 Jul, 2022 | Sold | $305,000 | MRED MLS |
| 20 May, 2022 | Under contract | $289,900 | MRED MLS |
| 10 May, 2022 | Listed for sale | $289,900 | MRED MLS |
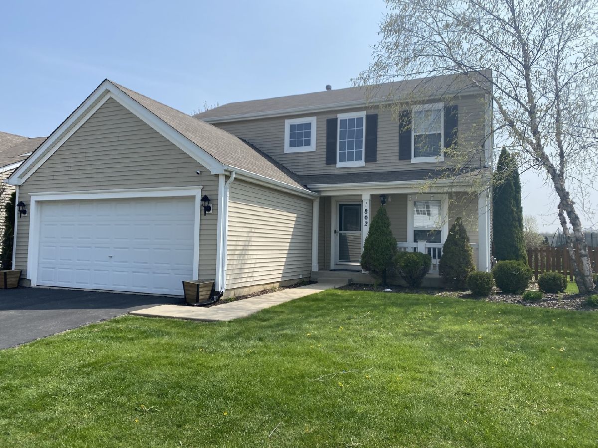
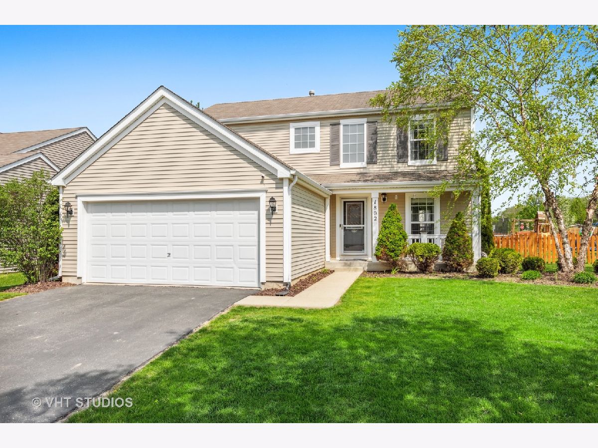
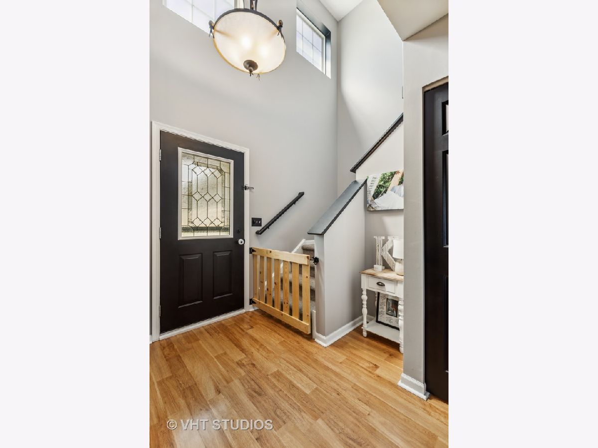
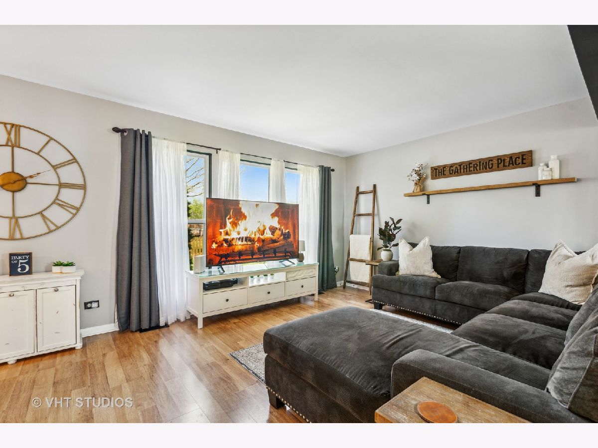
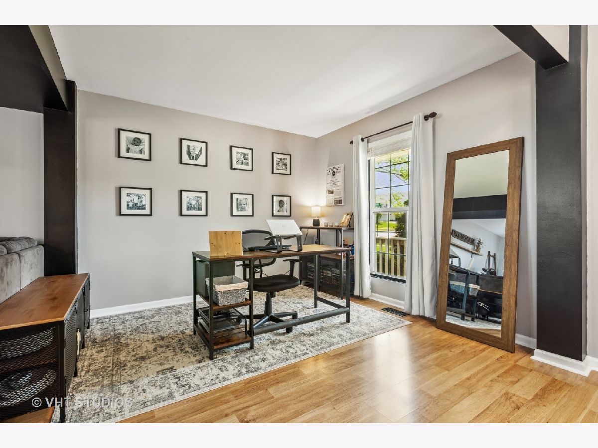

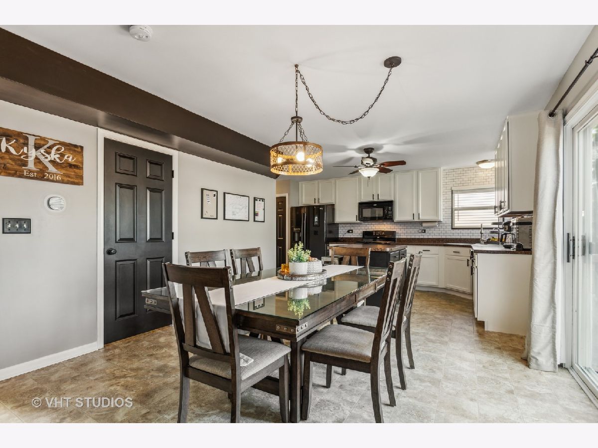



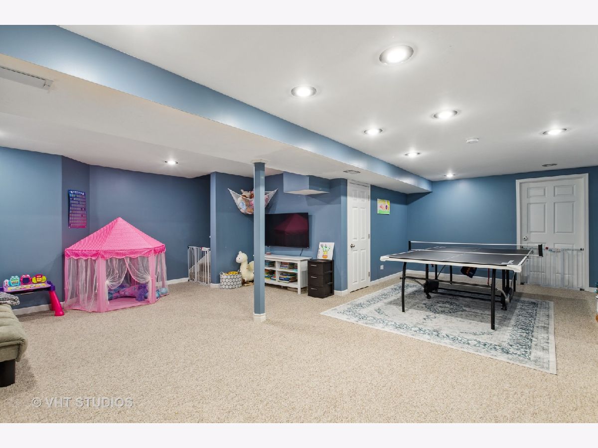
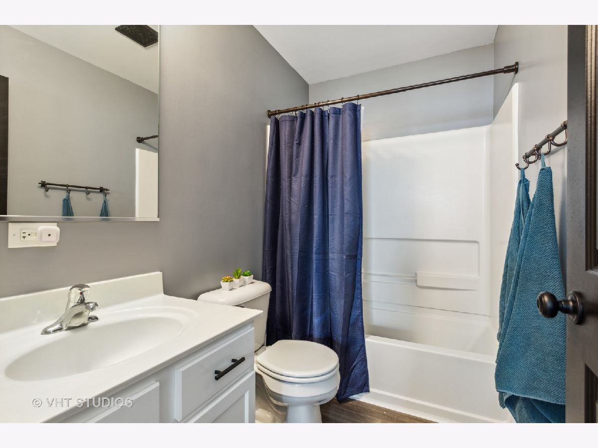
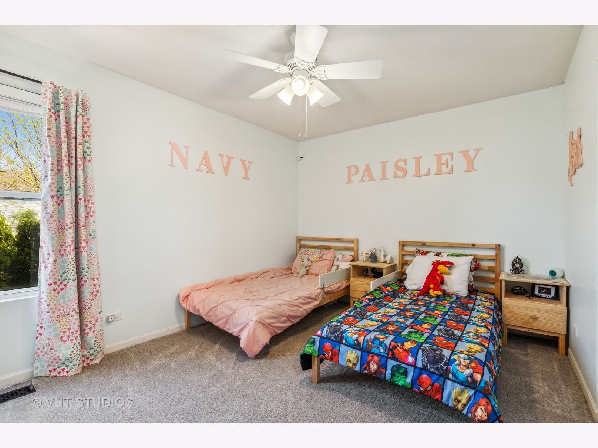
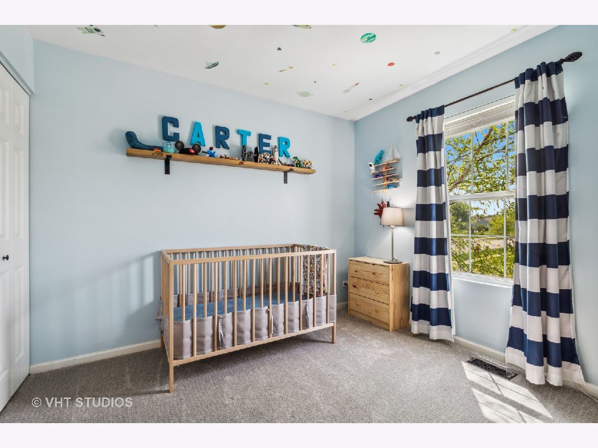
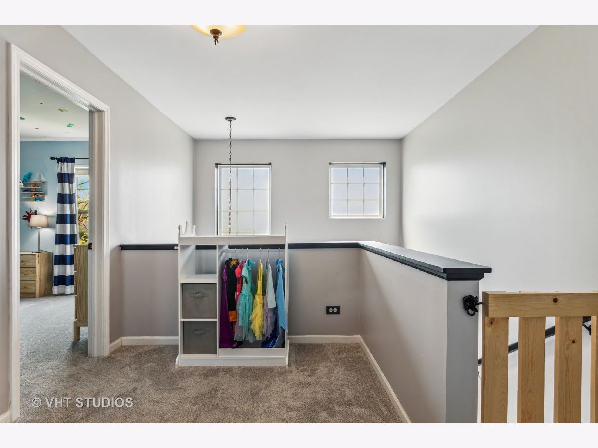
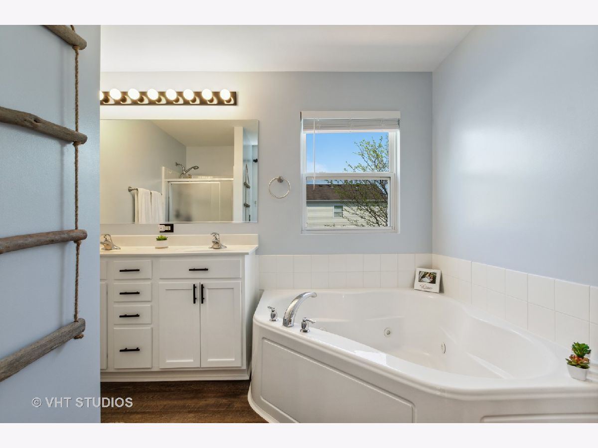
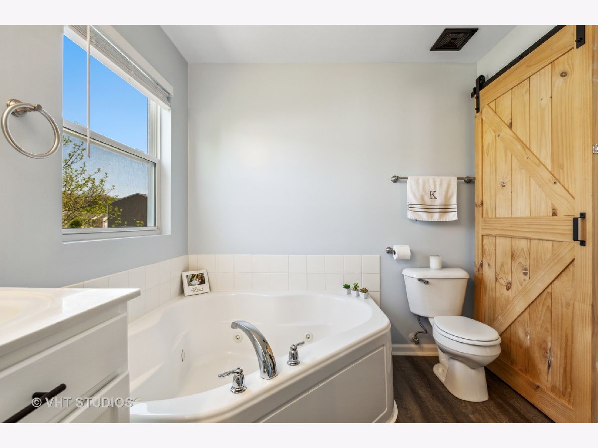
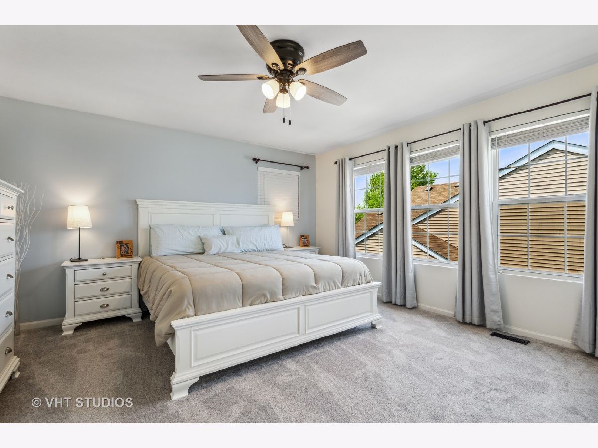




Room Specifics
Total Bedrooms: 3
Bedrooms Above Ground: 3
Bedrooms Below Ground: 0
Dimensions: —
Floor Type: —
Dimensions: —
Floor Type: —
Full Bathrooms: 3
Bathroom Amenities: Separate Shower,Double Sink,Garden Tub
Bathroom in Basement: 0
Rooms: —
Basement Description: Partially Finished
Other Specifics
| 2 | |
| — | |
| Asphalt | |
| — | |
| — | |
| 100 X 56 X 69 X 84 | |
| — | |
| — | |
| — | |
| — | |
| Not in DB | |
| — | |
| — | |
| — | |
| — |
Tax History
| Year | Property Taxes |
|---|---|
| 2022 | $6,522 |
Contact Agent
Nearby Similar Homes
Nearby Sold Comparables
Contact Agent
Listing Provided By
Baird & Warner

