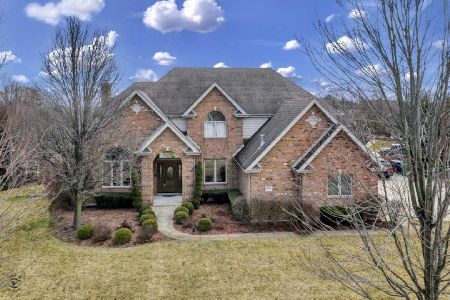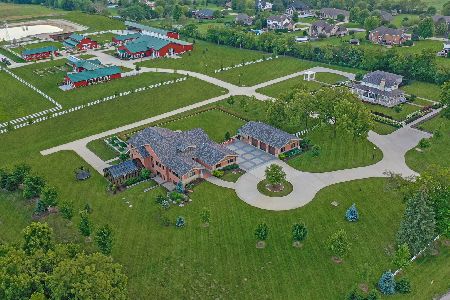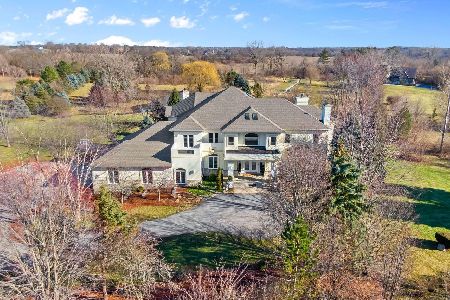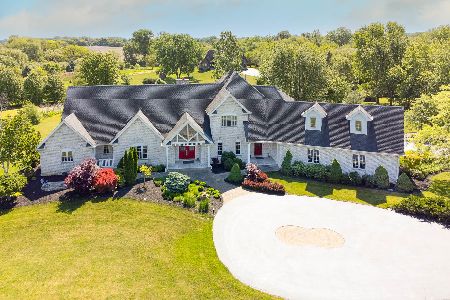18027 Haas Road, Mokena, Illinois 60448
$950,000
|
Sold
|
|
| Status: | Closed |
| Sqft: | 6,993 |
| Cost/Sqft: | $143 |
| Beds: | 5 |
| Baths: | 6 |
| Year Built: | 2012 |
| Property Taxes: | $19,710 |
| Days On Market: | 1221 |
| Lot Size: | 5,00 |
Description
Exclusive 2-Story Custom Built Home on a 5-acre lot! Great Price! Great Location! Over 6900 combined square feet. This beautiful property features the following: a foyer leading to a large dining area and an open concept main living room with a fireplace adjoining a breakfast room and kitchen. Full custom kitchen, solid cabinets, granite countertops, stainless steel backsplash, stainless steel appliances, and a walk-in pantry. The main floor includes a laundry room, guest bathroom, and master bedroom with a large walk-in closet, a full bathroom with a walk-in shower, a large built-in tub, and his and hers sink. The second floor includes a loft overviewing the living room, four large bedrooms, three full bathrooms, three large walk-in closets, and extra storage closets throughout. Unfinished attic with endless possibilities for storage or possible dormer addition. Full unfinished walk-out and look-out basement with roughed-in fireplace, half a bath, utility room, and a recreational space leading to a paved patio underneath a maintenance-free deck. Hardwood floors and ceramic tile throughout. All tiled floors are heated and controlled separately. Central vacuum system. Zoned HVAC system. Vaulted and trayed ceilings look stunning with plenty of recessed lighting. Attached three car garage with epoxy floors, basement access and plenty of space. Minutes from dining, shopping, public transportation, and interstate access.
Property Specifics
| Single Family | |
| — | |
| — | |
| 2012 | |
| — | |
| 2 STORY CUSTOM | |
| No | |
| 5 |
| Will | |
| — | |
| — / Not Applicable | |
| — | |
| — | |
| — | |
| 11455169 | |
| 1605363000140000 |
Nearby Schools
| NAME: | DISTRICT: | DISTANCE: | |
|---|---|---|---|
|
High School
Lockport Township High School |
205 | Not in DB | |
Property History
| DATE: | EVENT: | PRICE: | SOURCE: |
|---|---|---|---|
| 14 Oct, 2022 | Sold | $950,000 | MRED MLS |
| 22 Aug, 2022 | Under contract | $999,999 | MRED MLS |
| 6 Jul, 2022 | Listed for sale | $999,999 | MRED MLS |
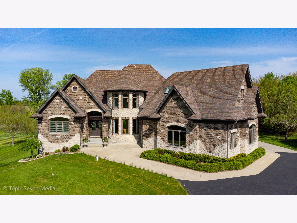
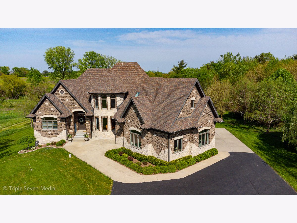
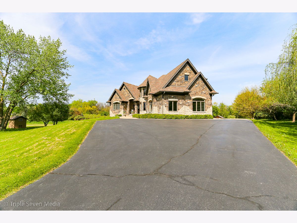
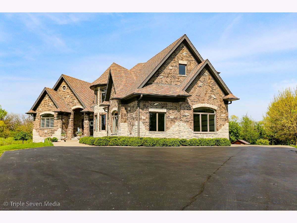
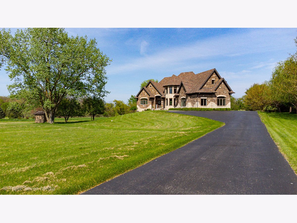
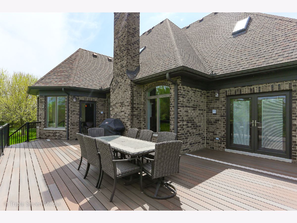
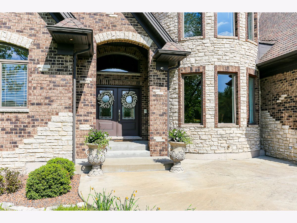
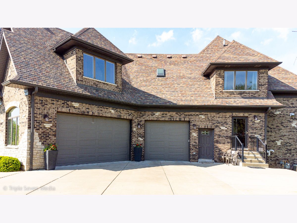
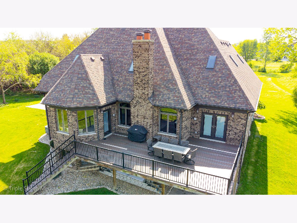
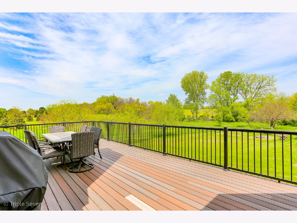
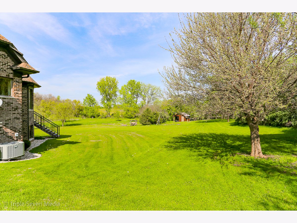
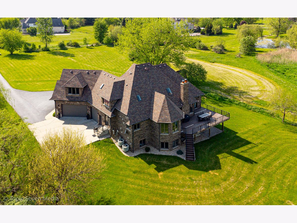
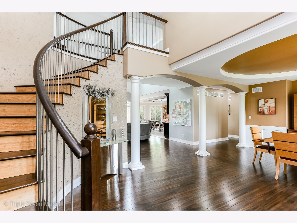
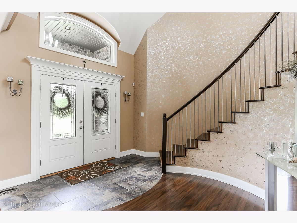
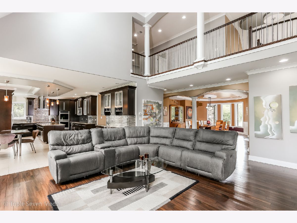
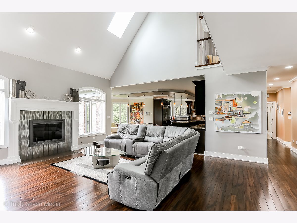
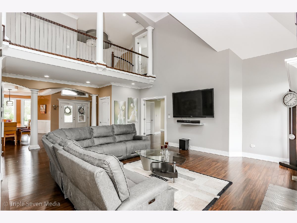
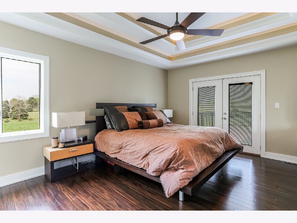
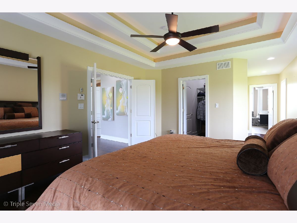
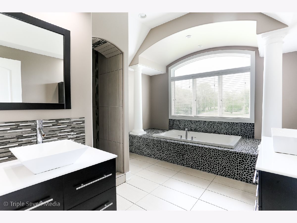
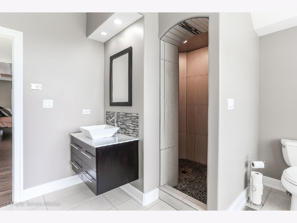
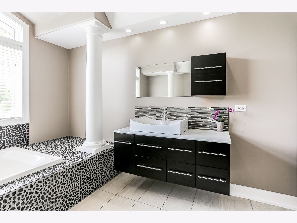
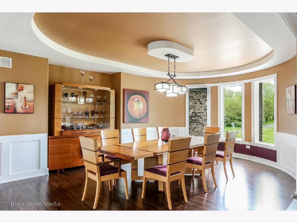
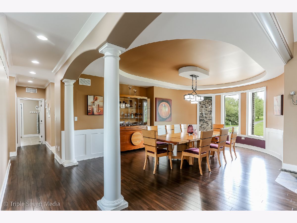
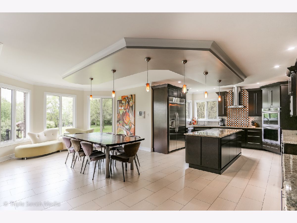
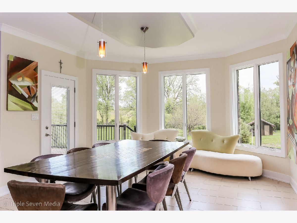
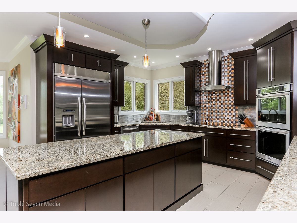
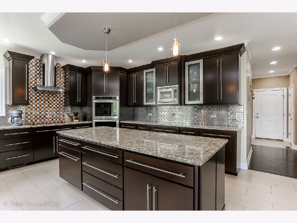
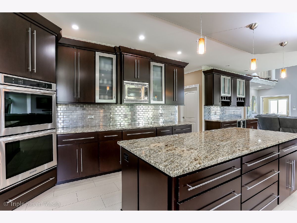
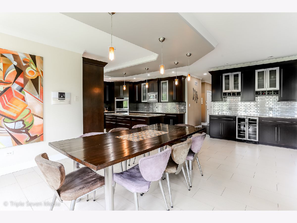
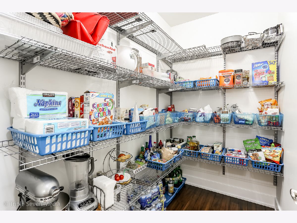
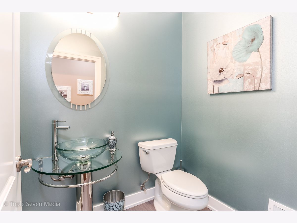
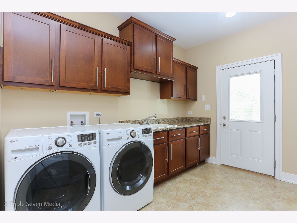
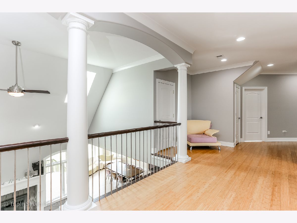
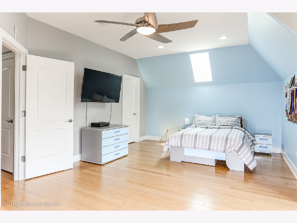
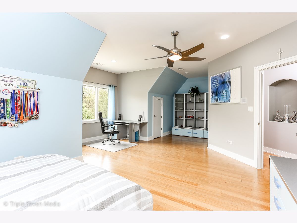
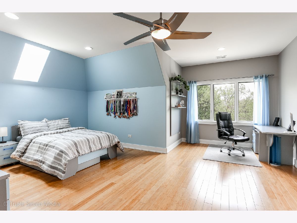
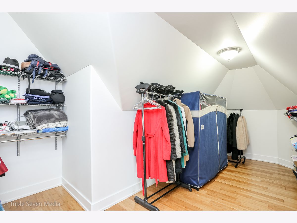
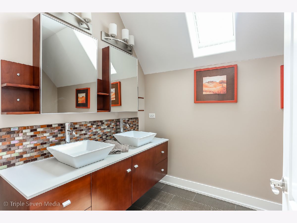
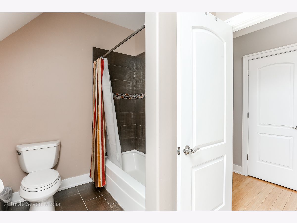
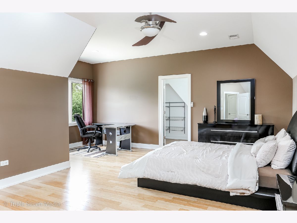
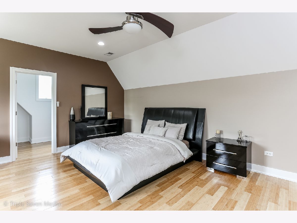
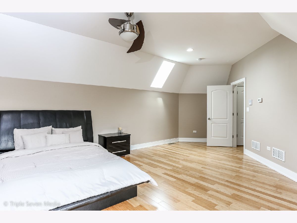
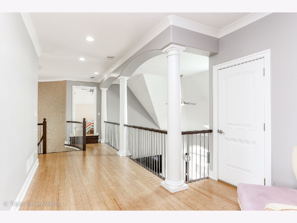
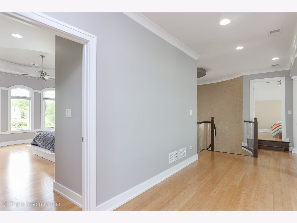
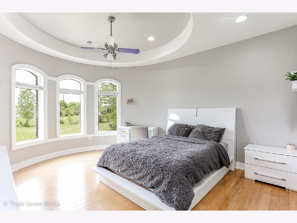
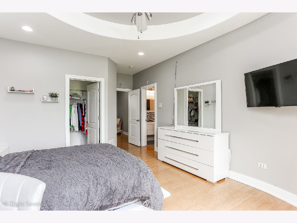
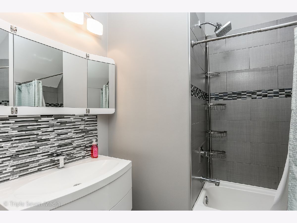
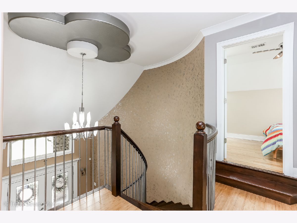
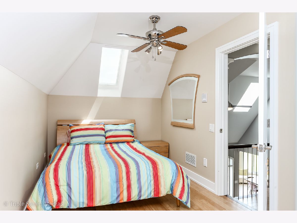
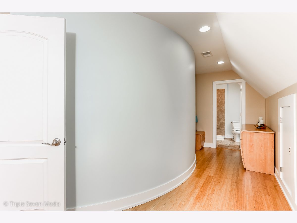
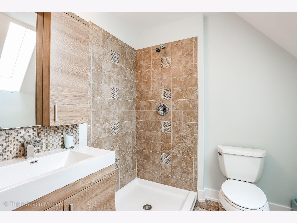
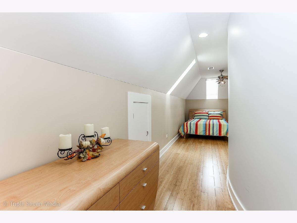
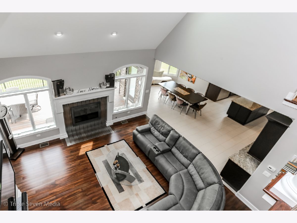
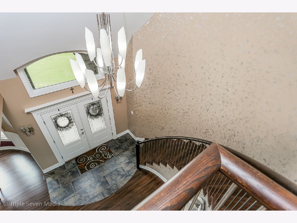
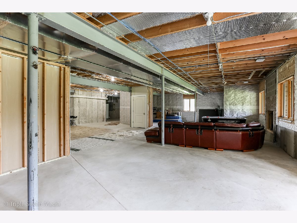
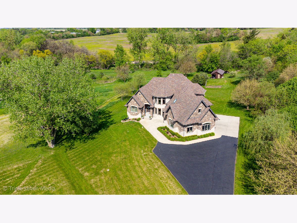
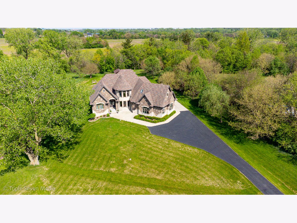
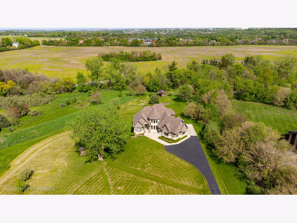
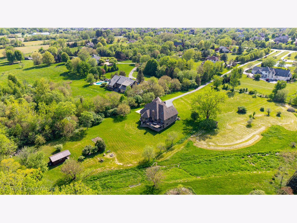
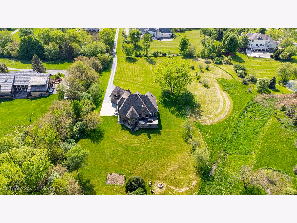
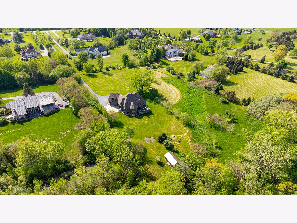
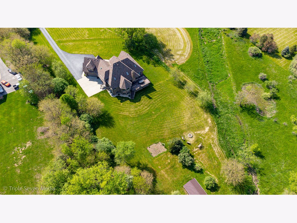
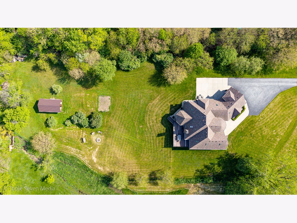
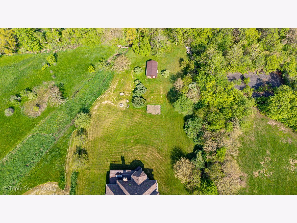
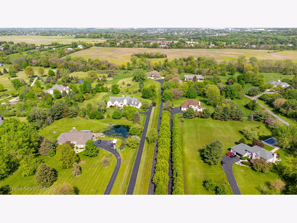
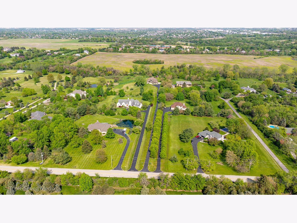
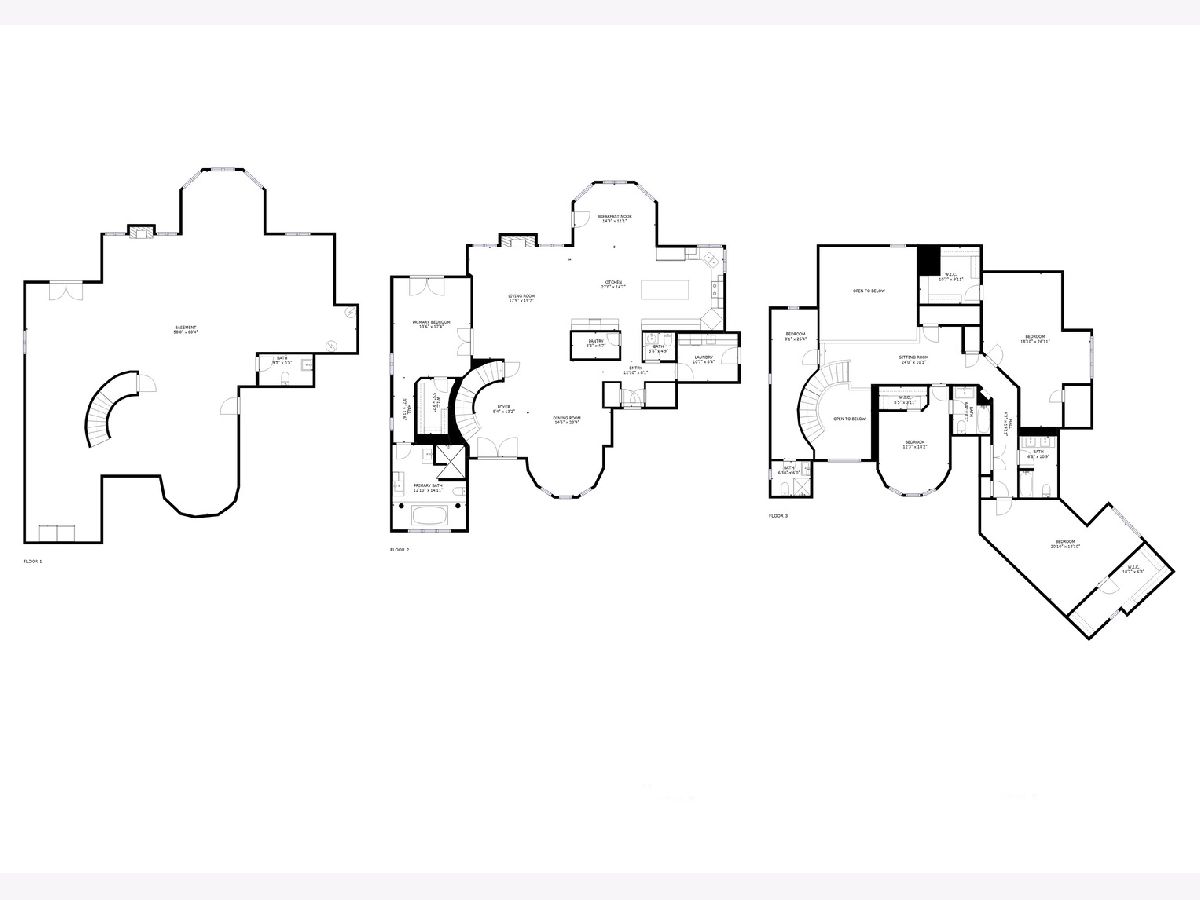
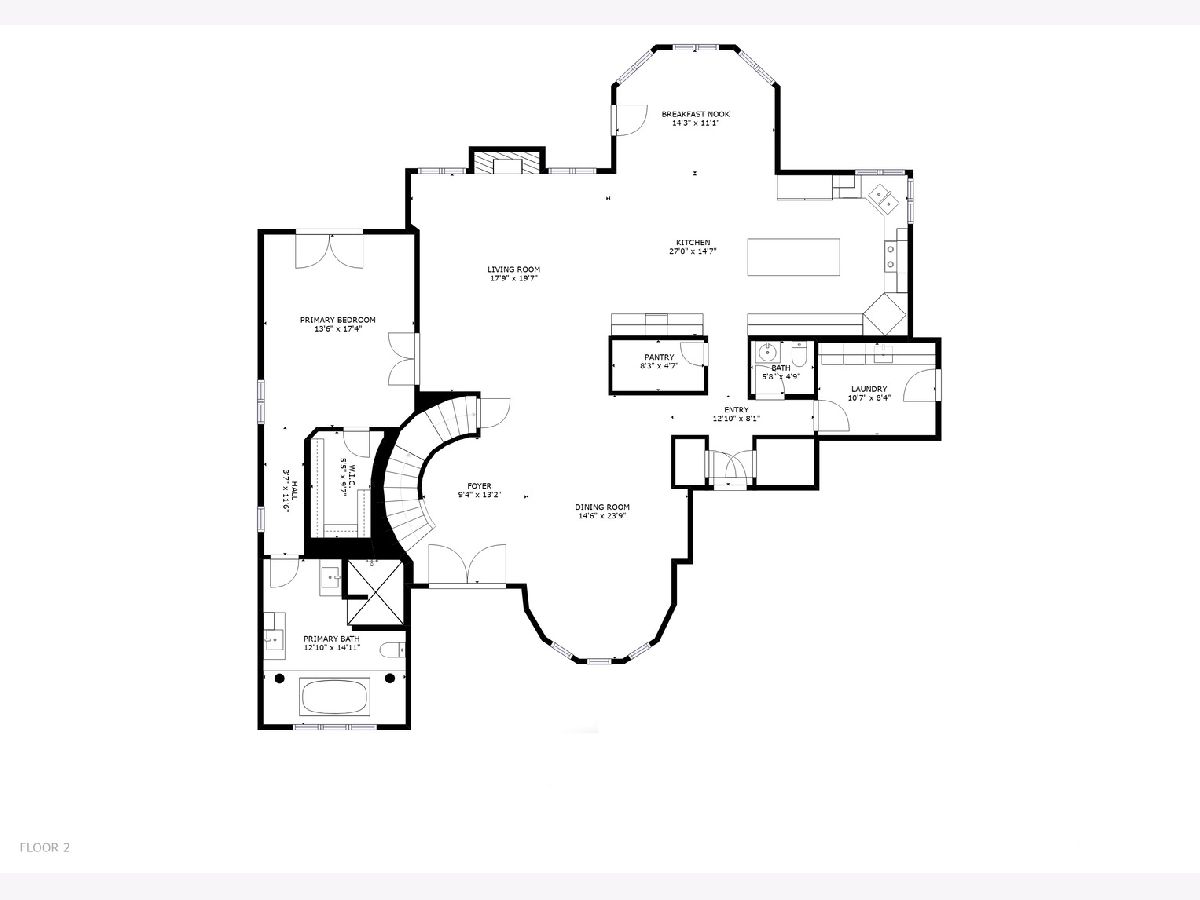
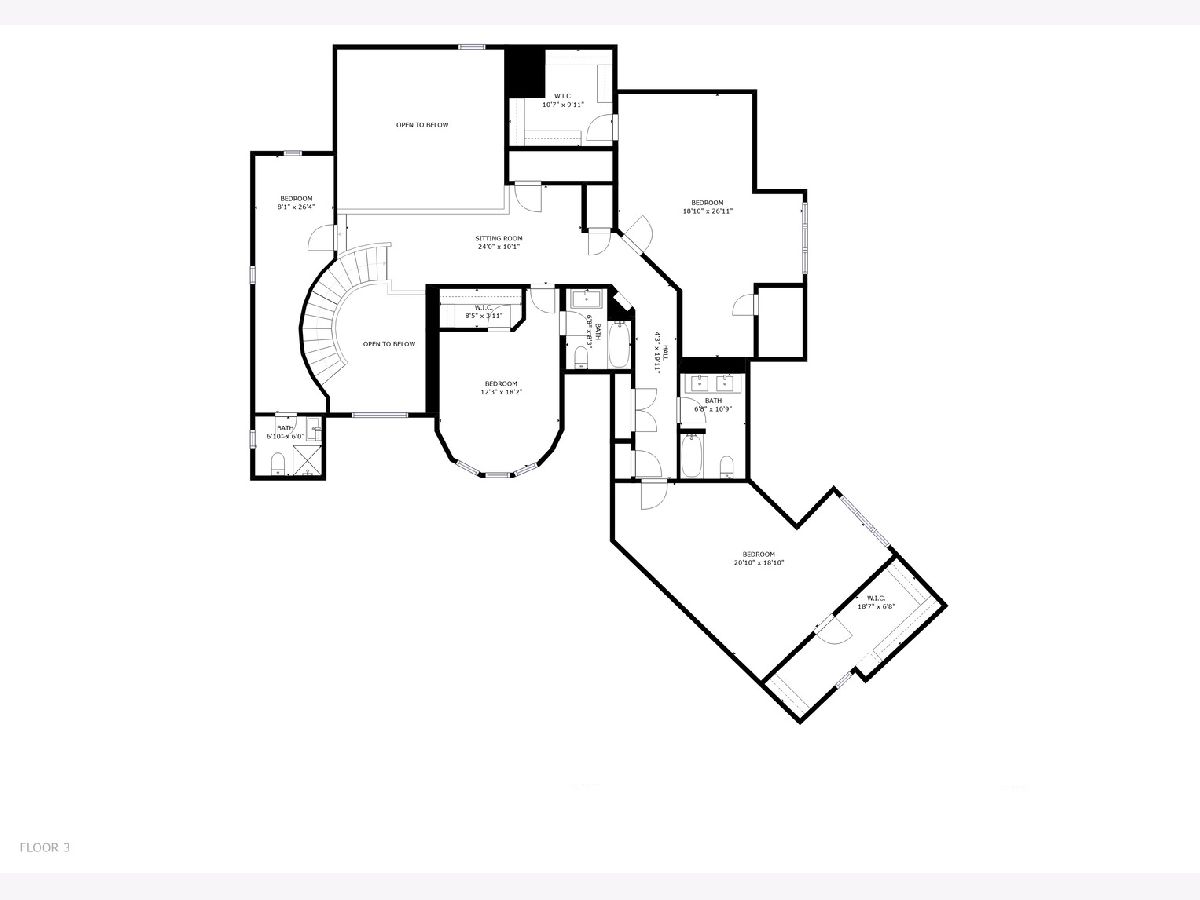
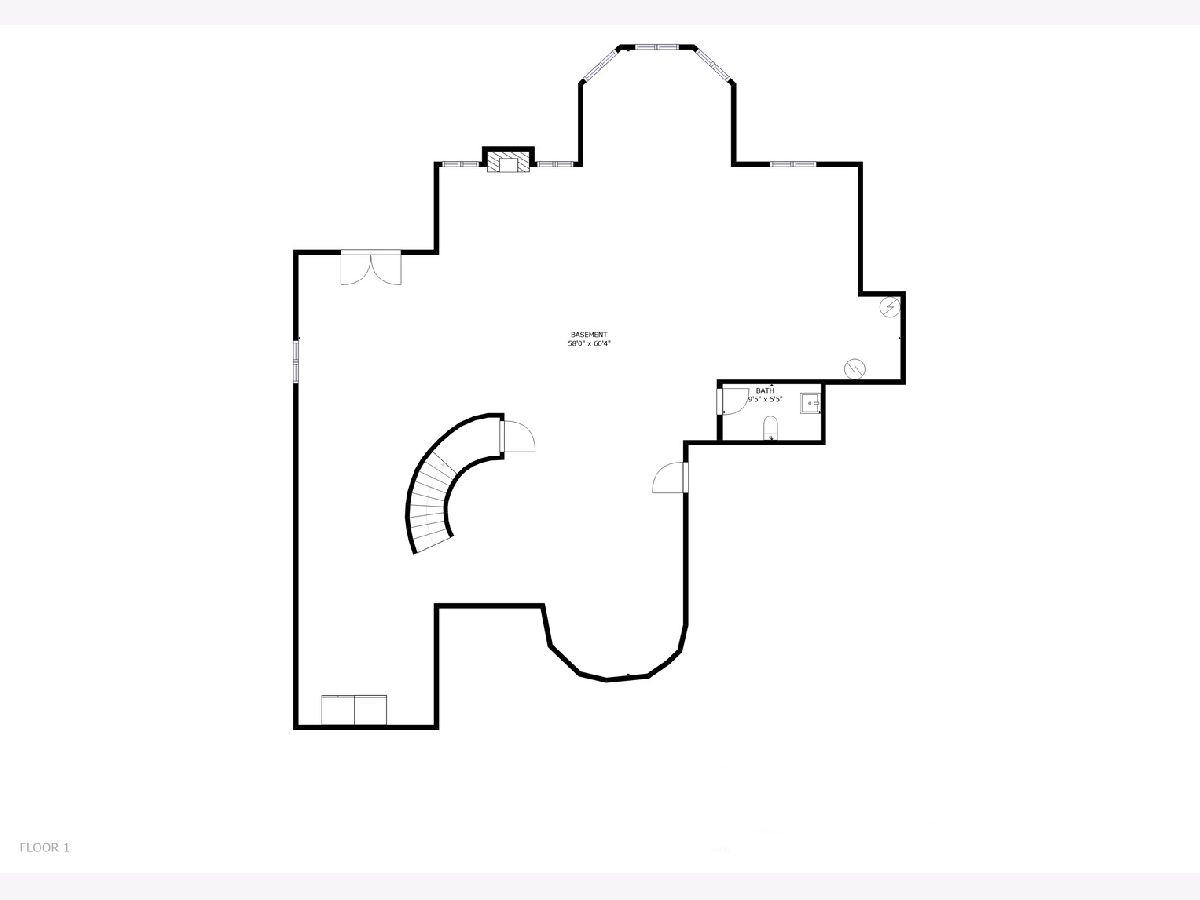
Room Specifics
Total Bedrooms: 5
Bedrooms Above Ground: 5
Bedrooms Below Ground: 0
Dimensions: —
Floor Type: —
Dimensions: —
Floor Type: —
Dimensions: —
Floor Type: —
Dimensions: —
Floor Type: —
Full Bathrooms: 6
Bathroom Amenities: Whirlpool,Separate Shower,Soaking Tub
Bathroom in Basement: 1
Rooms: —
Basement Description: Unfinished,Exterior Access,Bathroom Rough-In,Lookout,9 ft + pour,Roughed-In Fireplace,Walk-Up Access
Other Specifics
| 3.5 | |
| — | |
| Asphalt,Concrete | |
| — | |
| — | |
| 33X715X306X571X339X1286 | |
| Full,Interior Stair,Unfinished | |
| — | |
| — | |
| — | |
| Not in DB | |
| — | |
| — | |
| — | |
| — |
Tax History
| Year | Property Taxes |
|---|---|
| 2022 | $19,710 |
Contact Agent
Nearby Similar Homes
Contact Agent
Listing Provided By
Charles Rutenberg Realty

