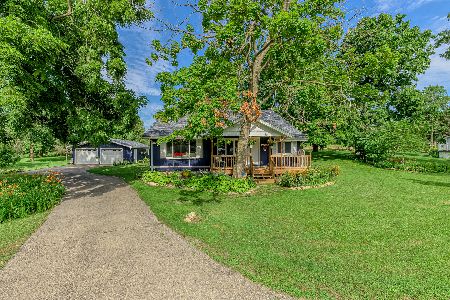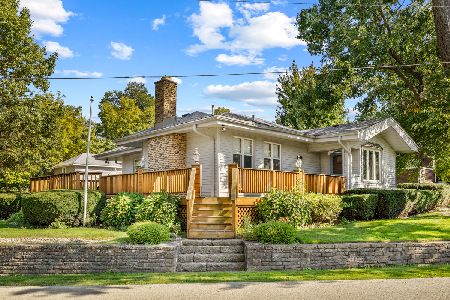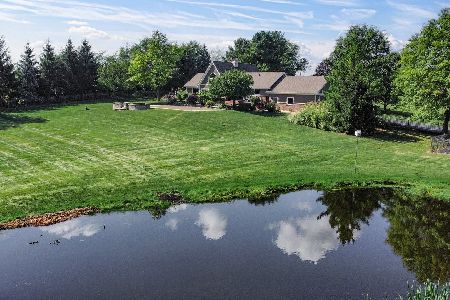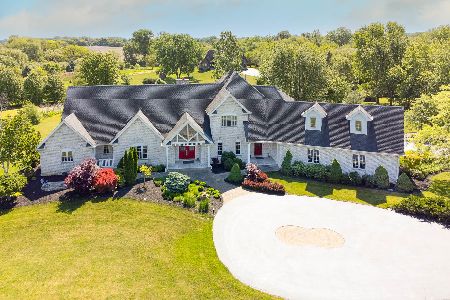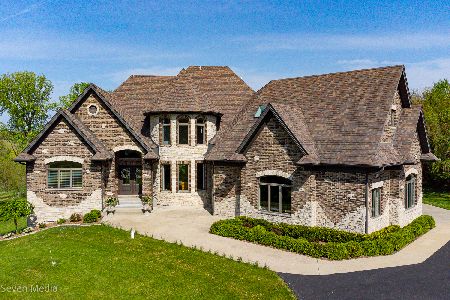18133 Haas Road, Mokena, Illinois 60448
$550,000
|
Sold
|
|
| Status: | Closed |
| Sqft: | 3,502 |
| Cost/Sqft: | $164 |
| Beds: | 4 |
| Baths: | 4 |
| Year Built: | 1988 |
| Property Taxes: | $17,578 |
| Days On Market: | 2274 |
| Lot Size: | 5,01 |
Description
BEAUTIFUL AND PRISTINE PROPERTY located on 5 LUSH and SECLUDED ACRES! This property is truly AMAZING! The house itself has an open and airy feel and a wonderful layout providing tremendous flow and harmony. The ENORMOUS master bedroom includes custom built ins, a walk in closet and a luxurious master bath that has been recently updated. The full finished, walk out basement includes two additional bedrooms, a full bath and tons of storage. Walk out from the basement to your SPECTACULAR, PRIVATE, OUTDOOR OASIS! Relax and enjoy your in ground pool complete with slide, paver patio surround and pool house with shaded overhang. There is also a large pond with pier, a serene Koi pond, several large fenced in areas for safety/security and an ENORMOUS garden with various established food sources including apple and peach trees, grape vines, blueberries and raspberries. Expansive views of nature, abundant wildlife, complete privacy and absolute peace and quiet complete this PRICELESS PARADISE!
Property Specifics
| Single Family | |
| — | |
| Traditional | |
| 1988 | |
| Full,Walkout | |
| — | |
| Yes | |
| 5.01 |
| Will | |
| — | |
| 0 / Not Applicable | |
| None | |
| Private Well | |
| Septic-Private | |
| 10554542 | |
| 1605363000210000 |
Nearby Schools
| NAME: | DISTRICT: | DISTANCE: | |
|---|---|---|---|
|
High School
Lockport Township High School |
205 | Not in DB | |
Property History
| DATE: | EVENT: | PRICE: | SOURCE: |
|---|---|---|---|
| 21 Nov, 2014 | Sold | $567,000 | MRED MLS |
| 10 Oct, 2014 | Under contract | $579,900 | MRED MLS |
| 19 Sep, 2014 | Listed for sale | $579,900 | MRED MLS |
| 27 Jan, 2020 | Sold | $550,000 | MRED MLS |
| 31 Dec, 2019 | Under contract | $575,000 | MRED MLS |
| 22 Oct, 2019 | Listed for sale | $575,000 | MRED MLS |
Room Specifics
Total Bedrooms: 6
Bedrooms Above Ground: 4
Bedrooms Below Ground: 2
Dimensions: —
Floor Type: Carpet
Dimensions: —
Floor Type: Carpet
Dimensions: —
Floor Type: Carpet
Dimensions: —
Floor Type: —
Dimensions: —
Floor Type: —
Full Bathrooms: 4
Bathroom Amenities: Whirlpool,Separate Shower,Steam Shower,Double Sink,Soaking Tub
Bathroom in Basement: 1
Rooms: Office,Heated Sun Room,Enclosed Porch,Foyer,Breakfast Room,Loft,Storage,Recreation Room,Bedroom 6,Bedroom 5
Basement Description: Finished,Exterior Access
Other Specifics
| 4 | |
| Concrete Perimeter | |
| Asphalt,Circular | |
| Deck, Patio, Porch Screened, Dog Run, Stamped Concrete Patio, In Ground Pool | |
| Fenced Yard,Horses Allowed,Landscaped,Pond(s),Water View,Wooded | |
| 300X648X335X578 | |
| Unfinished | |
| Full | |
| Vaulted/Cathedral Ceilings, Skylight(s), Hardwood Floors, Wood Laminate Floors, First Floor Laundry | |
| Double Oven, Range, Dishwasher, Refrigerator, Dryer, Disposal, Trash Compactor | |
| Not in DB | |
| Pool, Street Paved | |
| — | |
| — | |
| Wood Burning, Attached Fireplace Doors/Screen, Gas Starter, Heatilator |
Tax History
| Year | Property Taxes |
|---|---|
| 2014 | $17,689 |
| 2020 | $17,578 |
Contact Agent
Nearby Similar Homes
Contact Agent
Listing Provided By
Keller Williams Preferred Rlty

