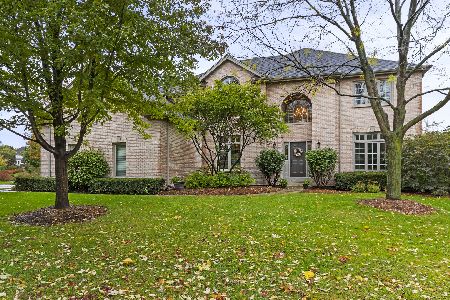1803 Baybrook Court, Naperville, Illinois 60564
$762,500
|
Sold
|
|
| Status: | Closed |
| Sqft: | 4,182 |
| Cost/Sqft: | $191 |
| Beds: | 5 |
| Baths: | 4 |
| Year Built: | 1997 |
| Property Taxes: | $16,431 |
| Days On Market: | 1338 |
| Lot Size: | 0,93 |
Description
Stunning executive style home that's nestled on a quiet cul-de-sac overlooking a picturesque rolling creek and conservation area. This lovely home boasts attention to detail and features: A dramatic 2 story foyer to greet you; Dual custom staircases; Gourmet kitchen that boasts 42" custom cabinetry with crown and pullouts, quartz counters, subway tile backsplash, newer stainless steel appliances, including a double oven, large island/breakfast bar with electric, pantry, appliance "garage" and an abundance of windows offering panoramic views; Breakfast area with French door to the paver patio overlooking the treelined almost 1 acre yard with irrigation system and offering amazing views of nature and serene views and sounds of the rolling creek; Spacious family room with floor to ceiling fireplace and double door access to the sun-filled, formal living room; Formal dining room adorned by a decorative ceiling and chair rail; Main level office/bedroom offers direct access to the full main level bath and is perfect for related living; Main level laundry room with service door to the yard; Double door entry to the posh master suite that boasts double walk-in closets, double tray ceiling, sitting area with window seat with storage and private, luxury bath with whirlpool tub, double vanity, separate shower, skylight and water closet; 2nd floor balcony overlooking the foyer; Bedroom 2 ensuite with direct access to full bath; 5 second floor bedrooms and 3 full second floor baths (perfect for a large family); 3 car, extra deep garage with gas rough-in for heat and new garage door opener; Full 9' basement with 2nd fireplace and rough-in for bath; Newer roof, 1 AC unit, 2 humidifiers and 2 hot water tanks. Desirable River Run Subdivision offers a clubhouse, indoor and outdoor pool, exercise room and tennis courts!
Property Specifics
| Single Family | |
| — | |
| — | |
| 1997 | |
| — | |
| CUSTOM | |
| Yes | |
| 0.93 |
| Will | |
| River Run | |
| 300 / Annual | |
| — | |
| — | |
| — | |
| 11416807 | |
| 0701143020240000 |
Nearby Schools
| NAME: | DISTRICT: | DISTANCE: | |
|---|---|---|---|
|
Grade School
Graham Elementary School |
204 | — | |
|
Middle School
Crone Middle School |
204 | Not in DB | |
|
High School
Neuqua Valley High School |
204 | Not in DB | |
Property History
| DATE: | EVENT: | PRICE: | SOURCE: |
|---|---|---|---|
| 7 Jul, 2022 | Sold | $762,500 | MRED MLS |
| 2 Jun, 2022 | Under contract | $800,000 | MRED MLS |
| 26 May, 2022 | Listed for sale | $800,000 | MRED MLS |
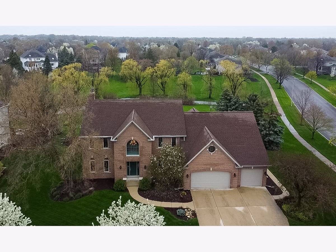
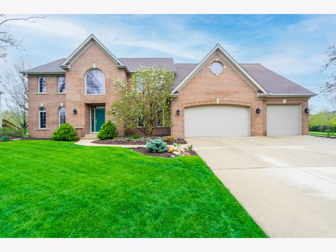
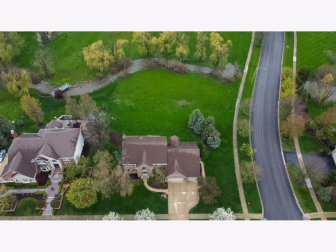
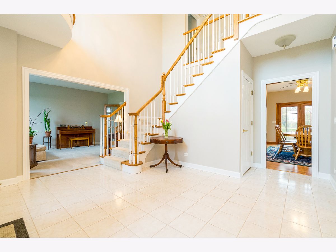
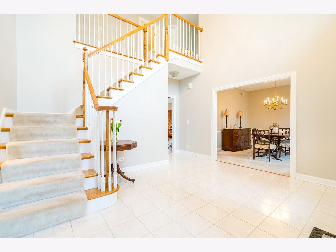
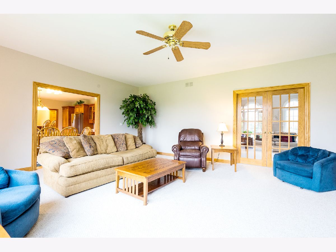
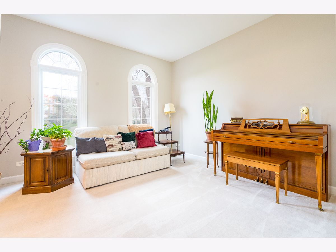
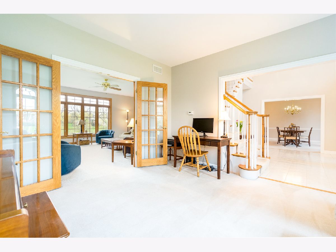
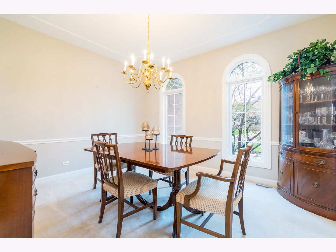
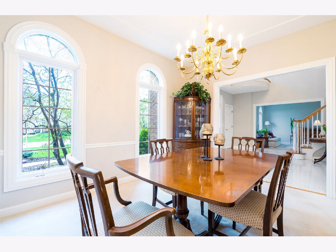
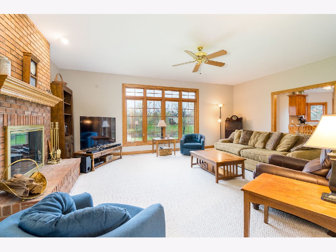
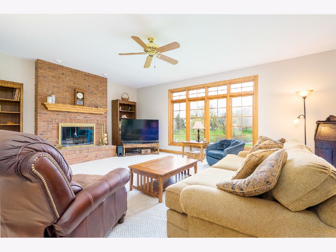
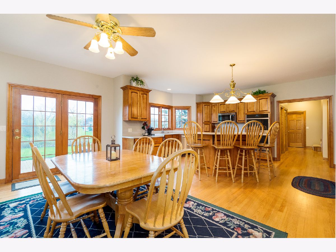
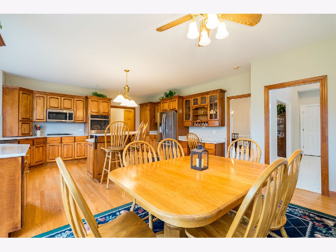
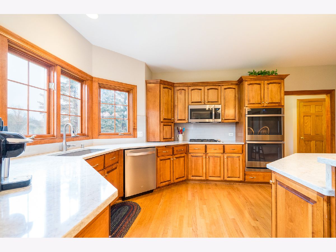
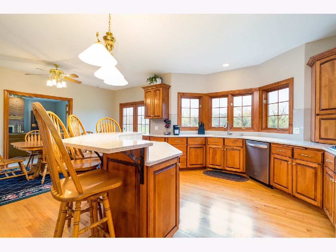
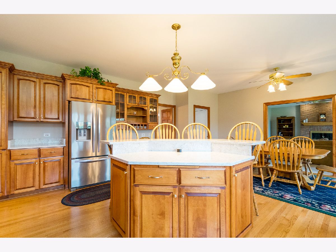
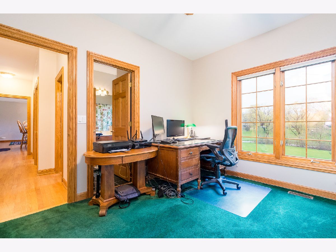
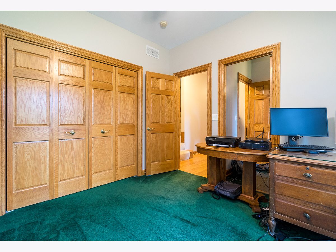
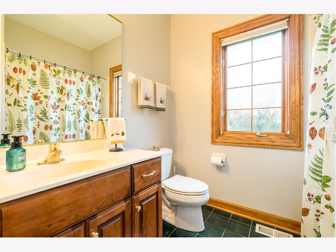
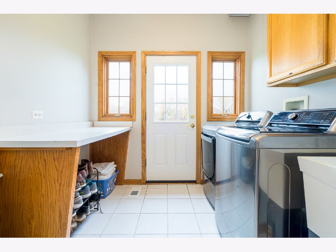
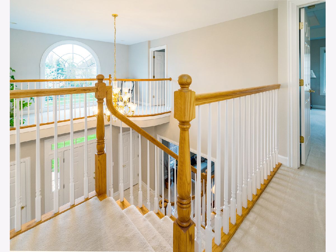
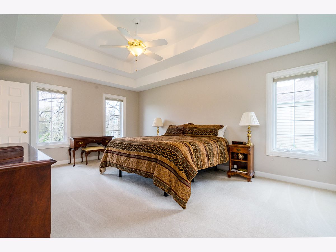
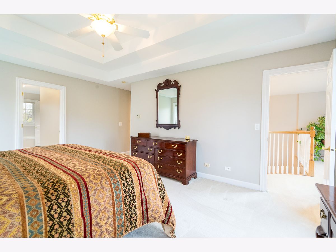
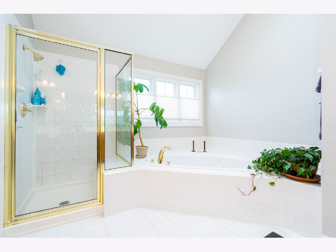
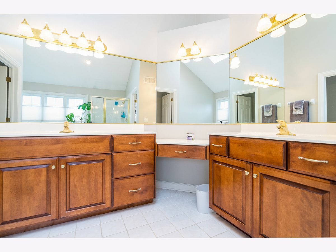
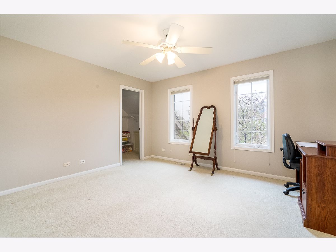
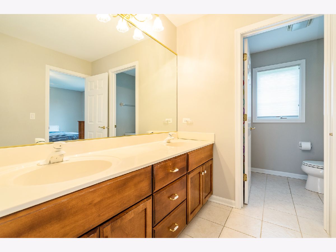
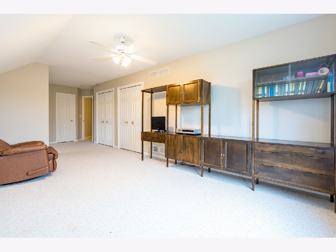
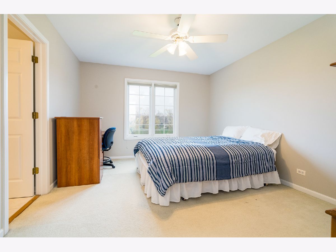
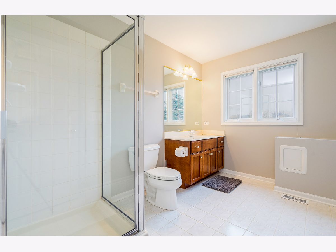
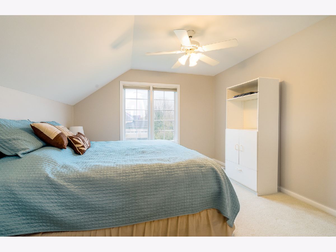
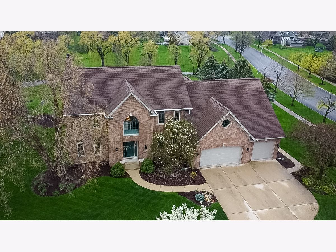
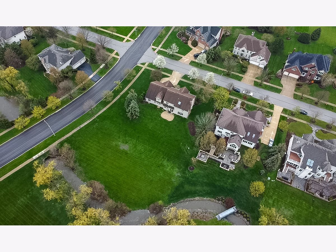
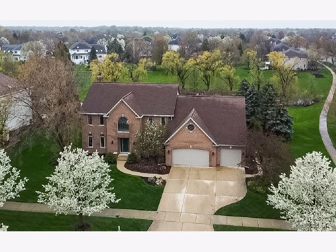
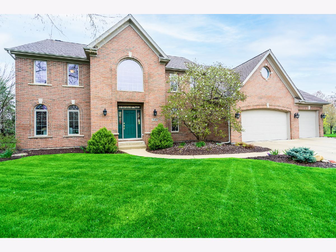
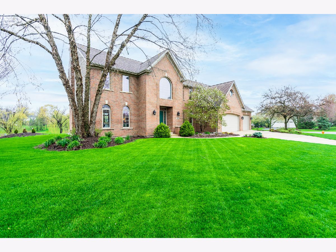
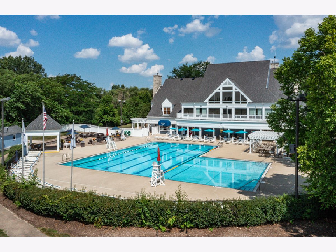
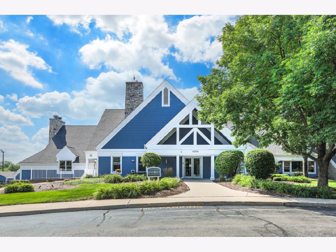
Room Specifics
Total Bedrooms: 5
Bedrooms Above Ground: 5
Bedrooms Below Ground: 0
Dimensions: —
Floor Type: —
Dimensions: —
Floor Type: —
Dimensions: —
Floor Type: —
Dimensions: —
Floor Type: —
Full Bathrooms: 4
Bathroom Amenities: Whirlpool,Separate Shower,Double Sink
Bathroom in Basement: 0
Rooms: —
Basement Description: Unfinished,Bathroom Rough-In,9 ft + pour,Roughed-In Fireplace,Storage Space
Other Specifics
| 3 | |
| — | |
| Concrete | |
| — | |
| — | |
| 140X252X201X262 | |
| — | |
| — | |
| — | |
| — | |
| Not in DB | |
| — | |
| — | |
| — | |
| — |
Tax History
| Year | Property Taxes |
|---|---|
| 2022 | $16,431 |
Contact Agent
Nearby Similar Homes
Nearby Sold Comparables
Contact Agent
Listing Provided By
Century 21 Affiliated





