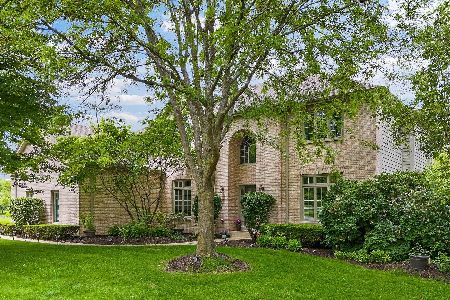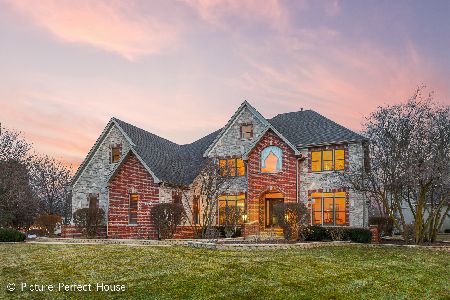1759 Baybrook Lane, Naperville, Illinois 60564
$840,000
|
Sold
|
|
| Status: | Closed |
| Sqft: | 3,711 |
| Cost/Sqft: | $225 |
| Beds: | 4 |
| Baths: | 5 |
| Year Built: | 1997 |
| Property Taxes: | $15,001 |
| Days On Market: | 1340 |
| Lot Size: | 0,68 |
Description
Immaculate & completely updated home in Naperville's Red Hot River Run subdivision. This amazing home is situated on a premium .68 acre lot that backs to the creek. Your own private retreat - fishing & wildlife in your backyard! First floor features refinished hardwood floors, pediment top mouldings on every door, & 18 ft ceilings in foyer & family room. Family room is the focal point of the home with a 2nd story catwalk overlooking the dramatic floor to ceiling full masonry fireplace surrounded by windows with epic River Run views. Kitchen offers all white cabinetry, stainless steel appliances, granite tops, walk-in pantry & eating area overlooks stunning private backyard. First floor also features a butler's pantry/bar area, and first floor office with closet that could also be used as a 6th bedroom! Master suite includes sitting area, enormous walk-in closet, & two sided fireplace. Fully renovated master bath with vaulted ceiling, sitting tub, separate shower & dual custom vanity. Additional bedrooms all with walk-in closets. 2nd and 3rd bedrooms share a remodeled Jack & Jill bath. 4th bedroom with it very own updated ensuite bath. Every bedroom either has a tray or vaulted ceiling. Finished lookout English basement with full bath, huge rec room, 5th bedroom, and exercise room! Additional features include sprinkler system, 3 car side load garage with brand new garage doors. Located in highly sought after Neuqua Valley District 204! $10,000 River Run Equity Bond is included!
Property Specifics
| Single Family | |
| — | |
| — | |
| 1997 | |
| — | |
| — | |
| Yes | |
| 0.68 |
| Will | |
| River Run | |
| 300 / Annual | |
| — | |
| — | |
| — | |
| 11450573 | |
| 0701143050430000 |
Nearby Schools
| NAME: | DISTRICT: | DISTANCE: | |
|---|---|---|---|
|
Grade School
Graham Elementary School |
204 | — | |
|
Middle School
Crone Middle School |
204 | Not in DB | |
|
High School
Neuqua Valley High School |
204 | Not in DB | |
Property History
| DATE: | EVENT: | PRICE: | SOURCE: |
|---|---|---|---|
| 15 Dec, 2009 | Sold | $605,000 | MRED MLS |
| 19 Oct, 2009 | Under contract | $619,000 | MRED MLS |
| — | Last price change | $649,900 | MRED MLS |
| 26 Jun, 2009 | Listed for sale | $649,900 | MRED MLS |
| 16 Sep, 2019 | Sold | $625,000 | MRED MLS |
| 12 Aug, 2019 | Under contract | $649,900 | MRED MLS |
| 9 Jul, 2019 | Listed for sale | $649,900 | MRED MLS |
| 29 Aug, 2022 | Sold | $840,000 | MRED MLS |
| 9 Jul, 2022 | Under contract | $835,000 | MRED MLS |
| — | Last price change | $860,000 | MRED MLS |
| 29 Jun, 2022 | Listed for sale | $860,000 | MRED MLS |
| 28 Jul, 2025 | Sold | $900,000 | MRED MLS |
| 20 Jun, 2025 | Under contract | $940,000 | MRED MLS |
| — | Last price change | $950,000 | MRED MLS |
| 28 May, 2025 | Listed for sale | $979,000 | MRED MLS |
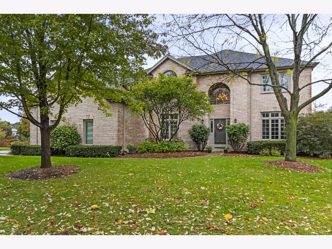
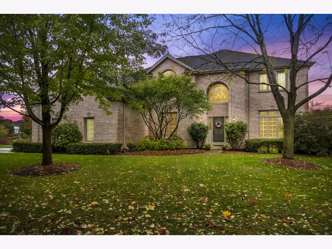
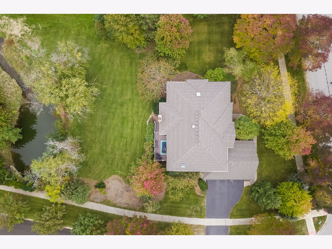
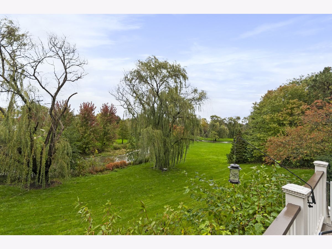
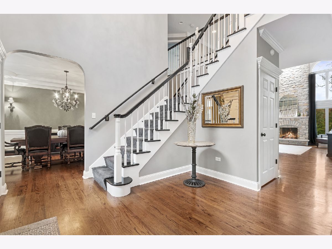
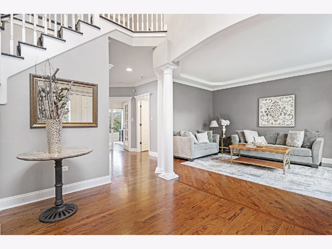
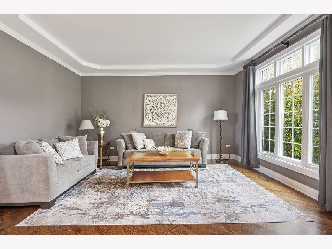
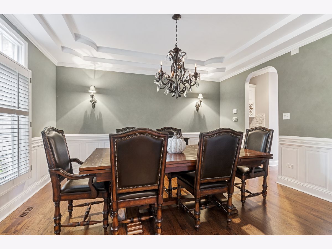
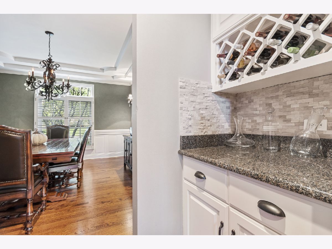
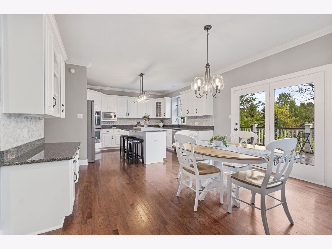
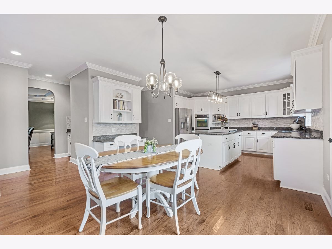
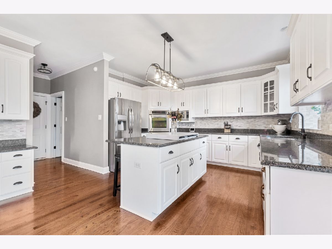
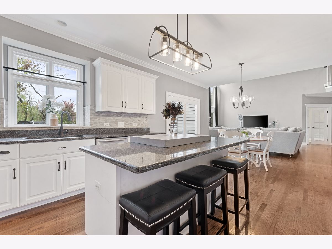
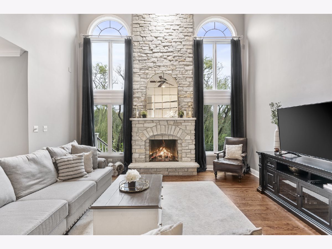
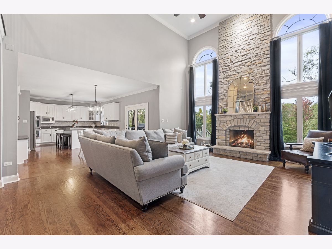
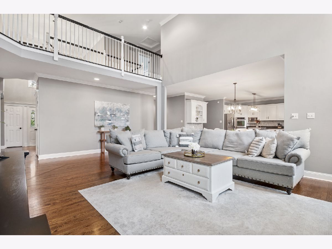
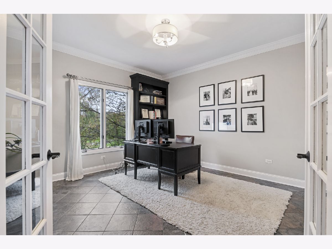
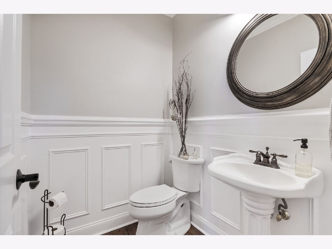
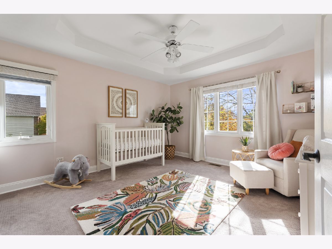
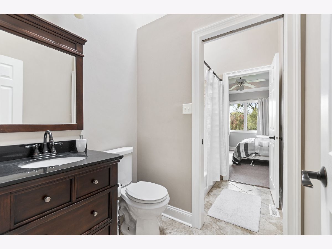
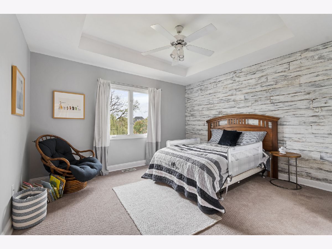
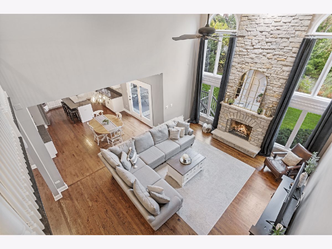
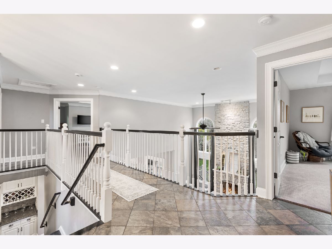
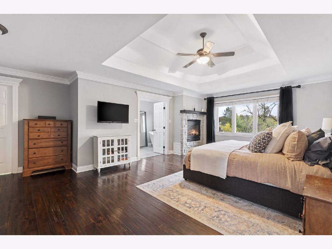
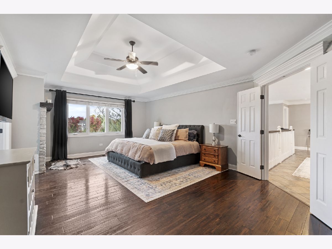
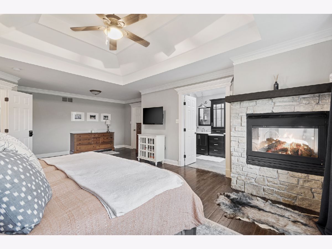
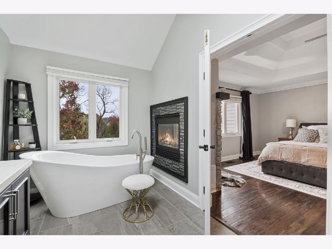
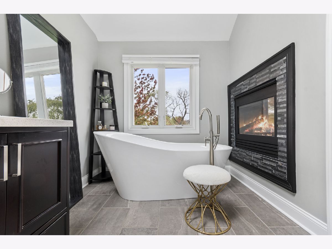
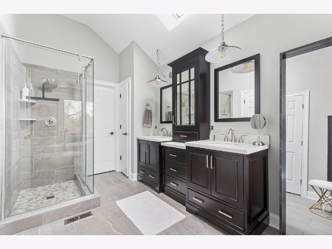
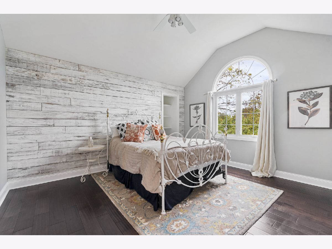
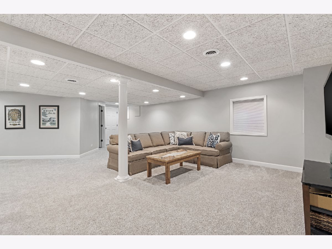
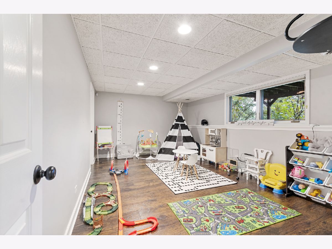
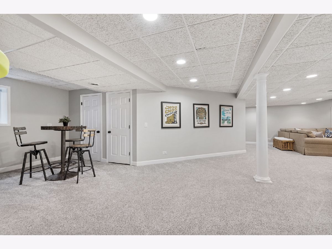
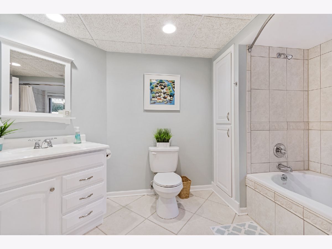
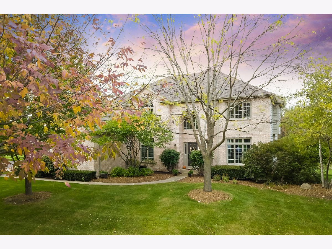
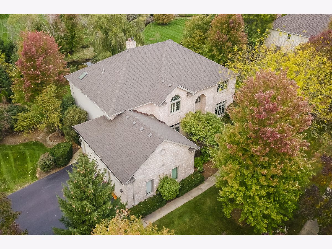
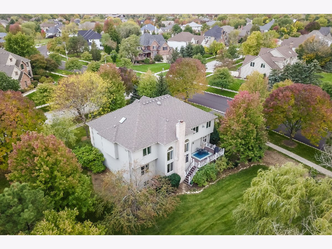
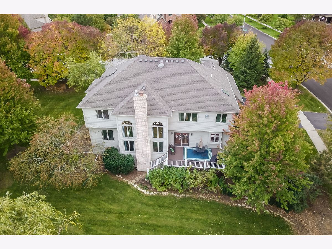
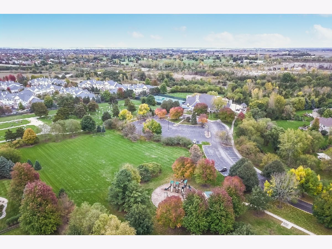
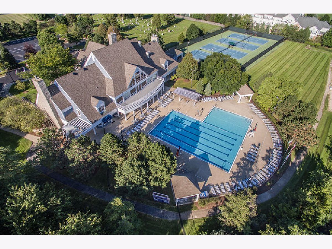
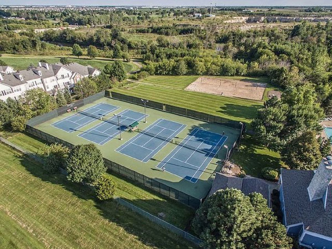
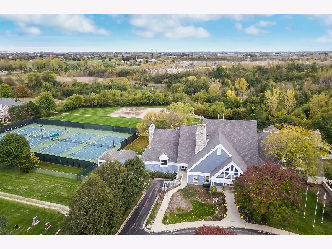
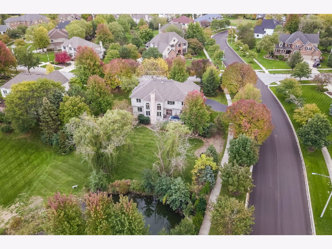
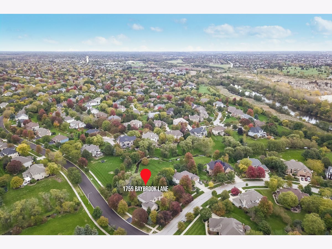
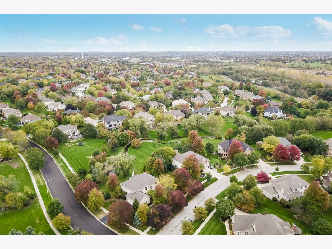
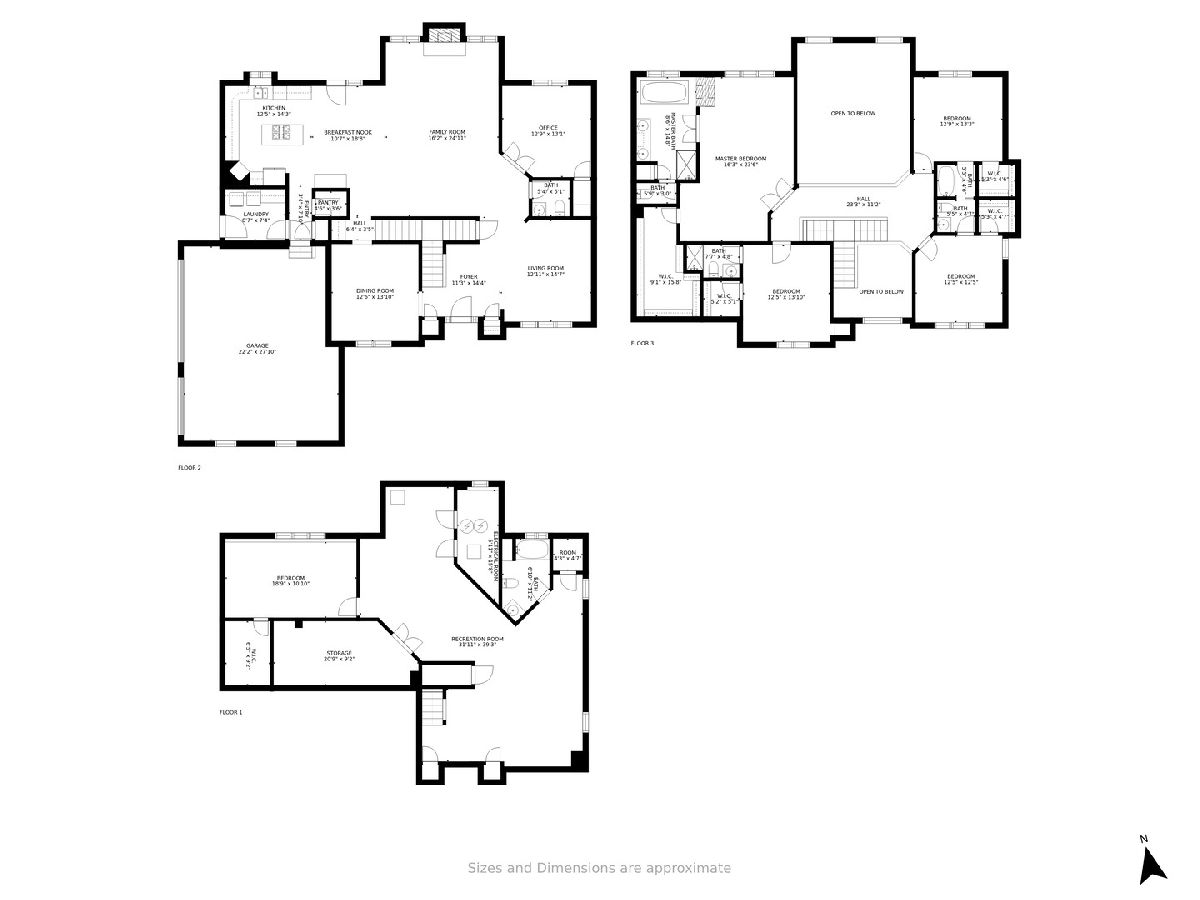
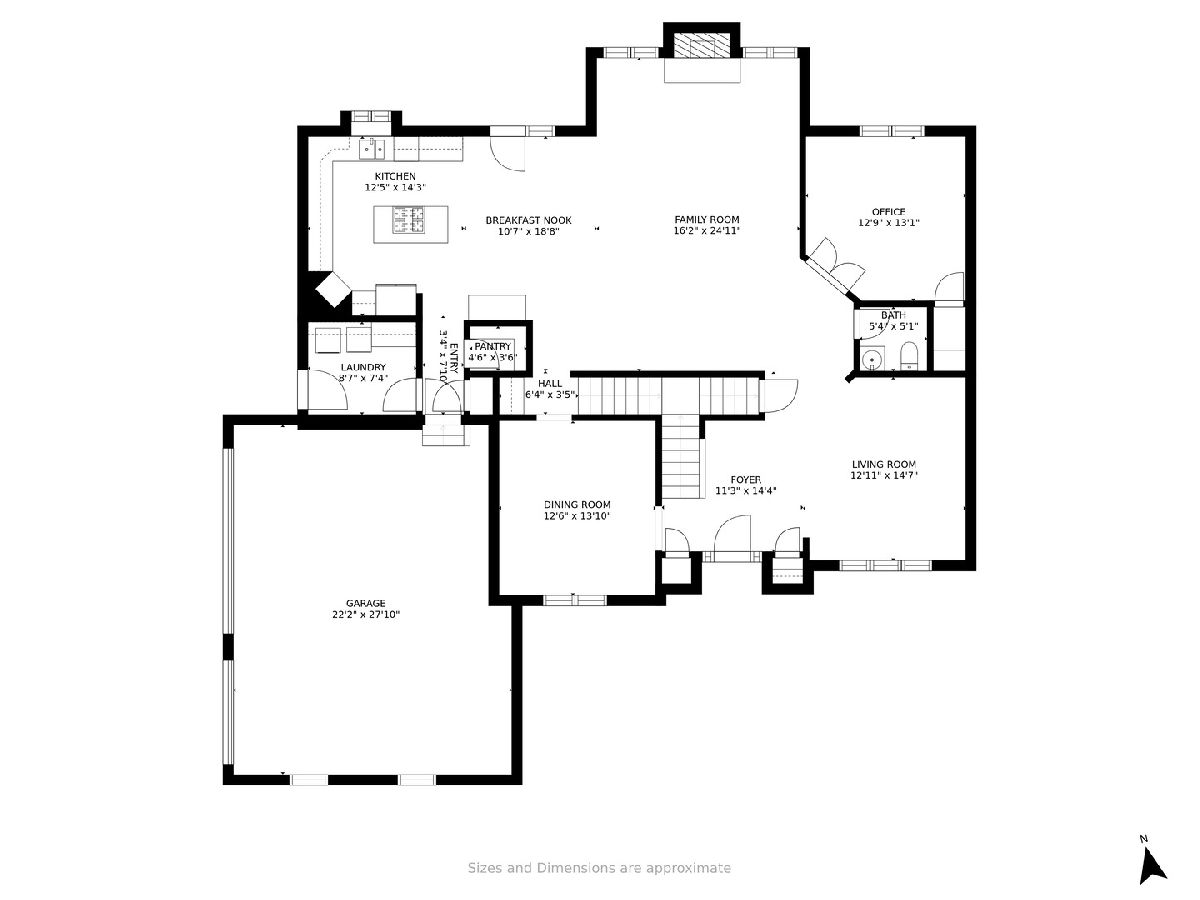
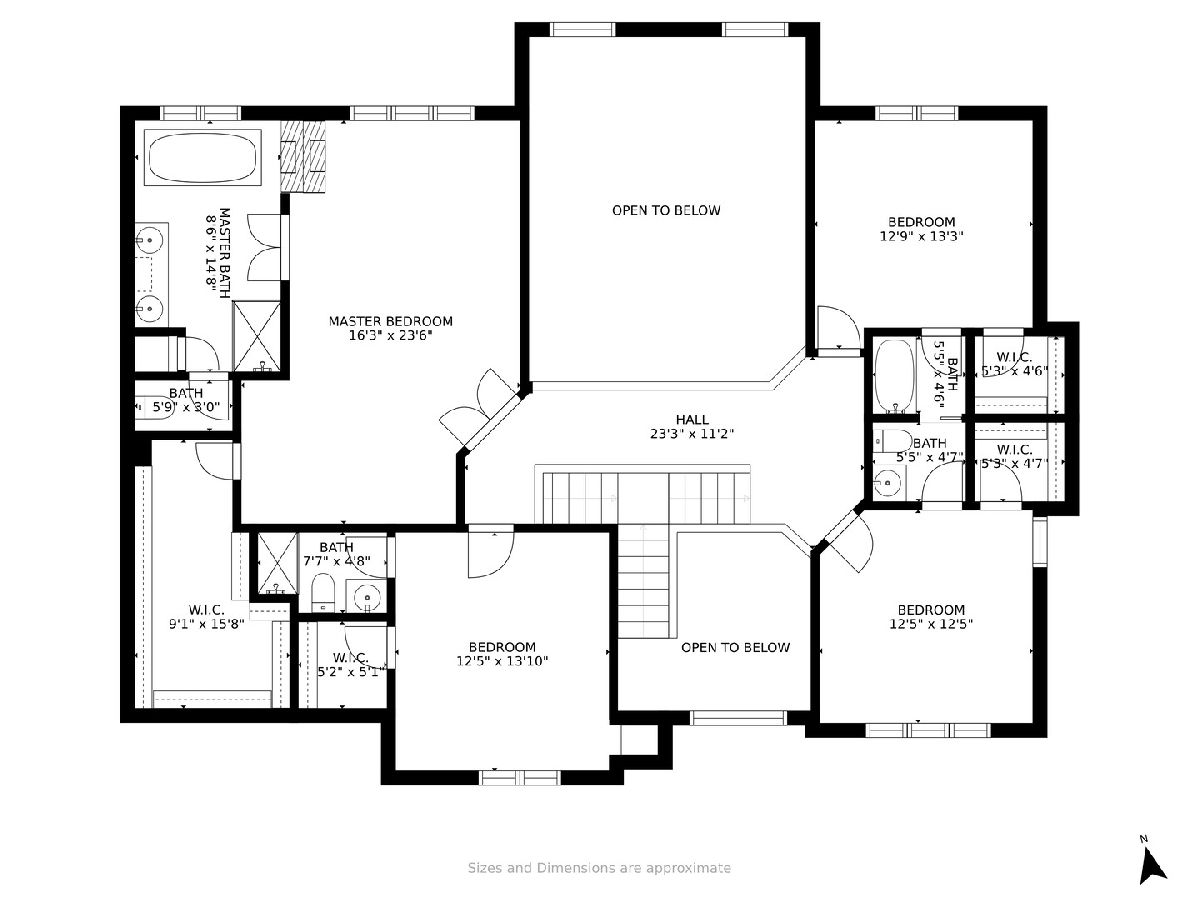
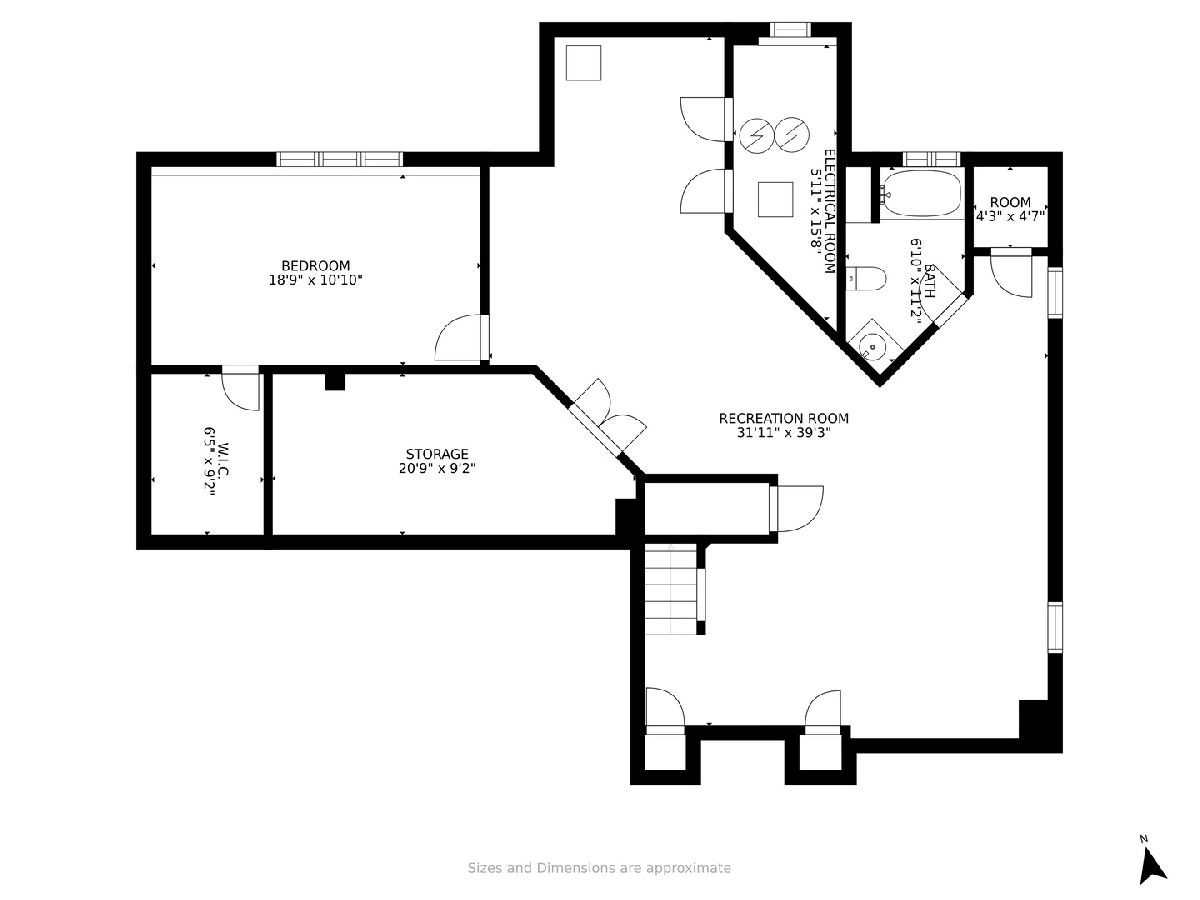
Room Specifics
Total Bedrooms: 5
Bedrooms Above Ground: 4
Bedrooms Below Ground: 1
Dimensions: —
Floor Type: —
Dimensions: —
Floor Type: —
Dimensions: —
Floor Type: —
Dimensions: —
Floor Type: —
Full Bathrooms: 5
Bathroom Amenities: Whirlpool,Separate Shower,Double Sink,Soaking Tub
Bathroom in Basement: 1
Rooms: —
Basement Description: Finished,Crawl
Other Specifics
| 3 | |
| — | |
| Asphalt | |
| — | |
| — | |
| 144X255X107X145X87 | |
| — | |
| — | |
| — | |
| — | |
| Not in DB | |
| — | |
| — | |
| — | |
| — |
Tax History
| Year | Property Taxes |
|---|---|
| 2009 | $12,978 |
| 2019 | $14,794 |
| 2022 | $15,001 |
| 2025 | $16,479 |
Contact Agent
Nearby Sold Comparables
Contact Agent
Listing Provided By
Compass



