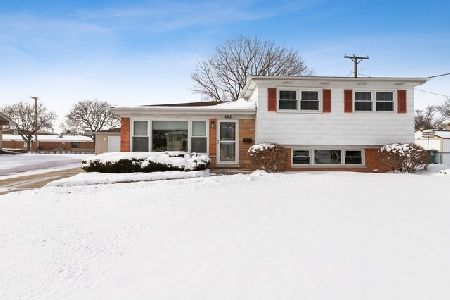1803 Estates Drive, Mount Prospect, Illinois 60056
$439,000
|
Sold
|
|
| Status: | Closed |
| Sqft: | 1,918 |
| Cost/Sqft: | $234 |
| Beds: | 3 |
| Baths: | 3 |
| Year Built: | 1966 |
| Property Taxes: | $9,556 |
| Days On Market: | 1998 |
| Lot Size: | 0,22 |
Description
BUYER BACKED OUT, NO INSPECTION PERFORMED! You do not want to miss this stunning, gorgeously updated home. No room was left untouched during the full rehab of this 3 bedroom, 2.5 bathroom home in Mount Prospect. The open concept living area is any entertainer's dream with the living room flowing seamlessly into the kitchen and dining area with hardwood floors throughout. The fireplace in the living room is perfect for cozying up on a chilly fall night. The kitchen is any home chef/entertainer's dream with a quartz waterfall countertop island, a range with stainless steel hood, wine fridge built into island and a HUGE walk-in pantry. Steps down you'll find a great space for an additional living/family room or home office with wood-like porcelain tiles that includes a half bath and the laundry room plus the French doors that lead out to the backyard. Upstairs, you'll find the master of all Master bedrooms. It's spacious with hardwood floors and an en-suite with marble tiling, garden soaking tub, separate shower and all the premium updates you'd ever want. There are 2 additional generously sized bedrooms upstairs along with a beautifully tiled full bath. The finished sub-basement provides even more living area making for the perfect game room, home gym or theatre. The backyard is private and large and features a deck and patio to continue entertaining outside. Close to great schools, shopping, public transit and highways, this really is the perfect home.
Property Specifics
| Single Family | |
| — | |
| Bi-Level | |
| 1966 | |
| Partial | |
| — | |
| No | |
| 0.22 |
| Cook | |
| Colonial Heights | |
| — / Not Applicable | |
| None | |
| Lake Michigan,Public | |
| Public Sewer | |
| 10803577 | |
| 08104140020000 |
Property History
| DATE: | EVENT: | PRICE: | SOURCE: |
|---|---|---|---|
| 30 Sep, 2016 | Sold | $297,500 | MRED MLS |
| 3 Aug, 2016 | Under contract | $310,000 | MRED MLS |
| — | Last price change | $349,900 | MRED MLS |
| 22 Apr, 2016 | Listed for sale | $360,000 | MRED MLS |
| 11 Sep, 2020 | Sold | $439,000 | MRED MLS |
| 5 Aug, 2020 | Under contract | $449,000 | MRED MLS |
| 2 Aug, 2020 | Listed for sale | $449,000 | MRED MLS |
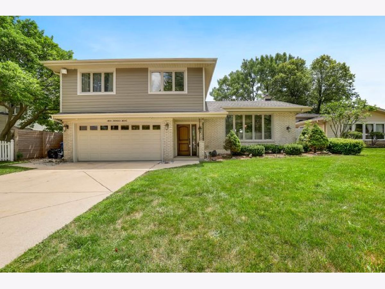
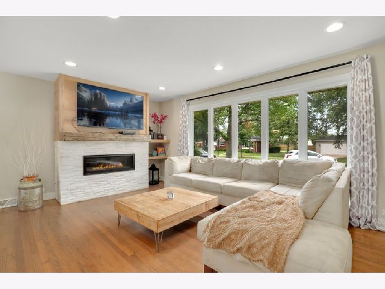
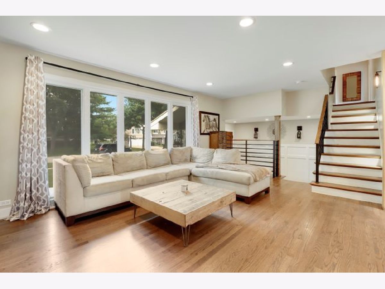
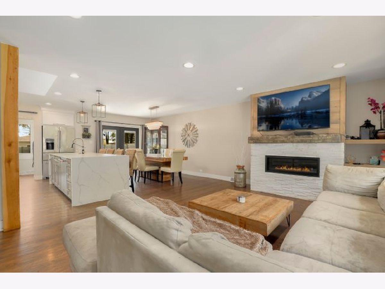
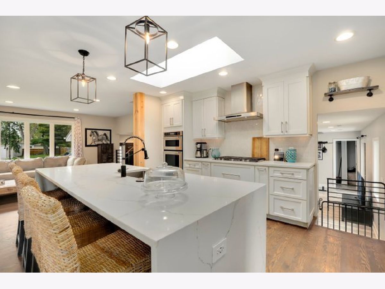
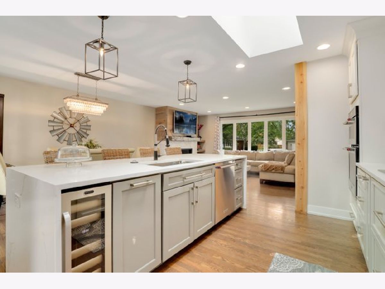
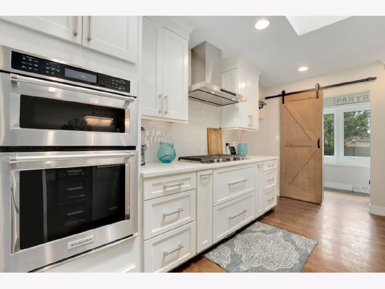
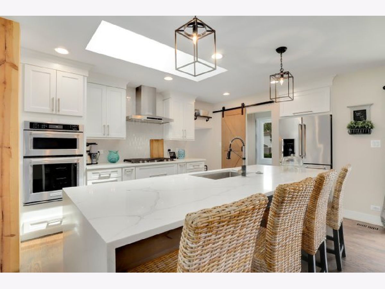
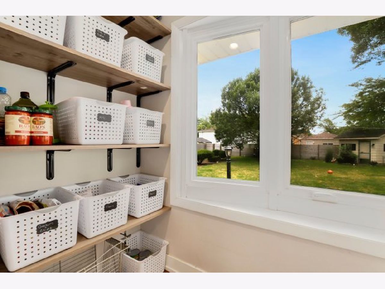
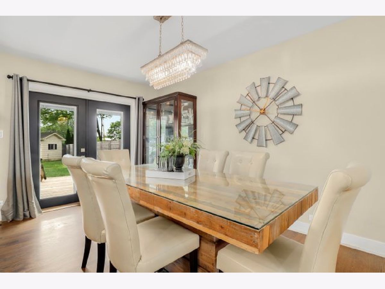
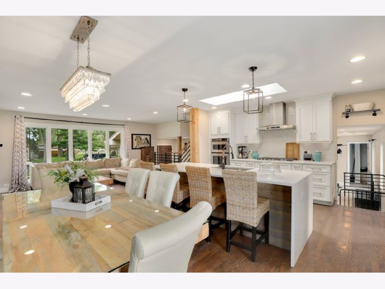
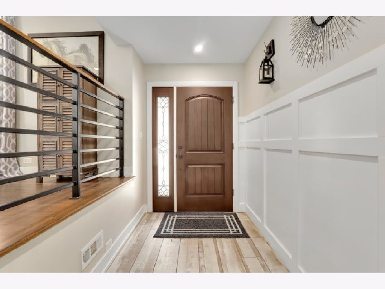
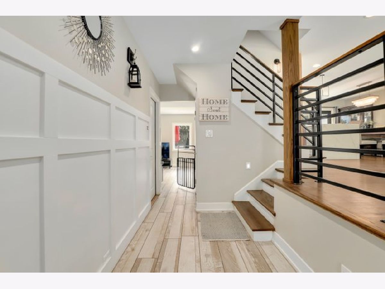
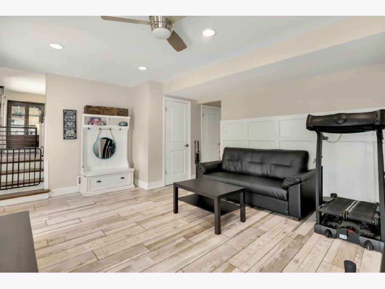
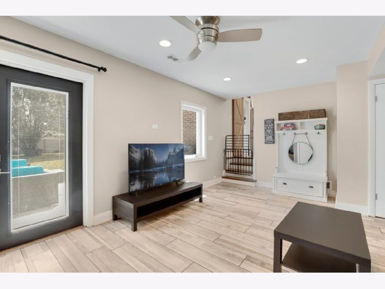
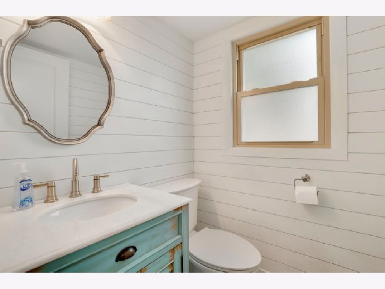
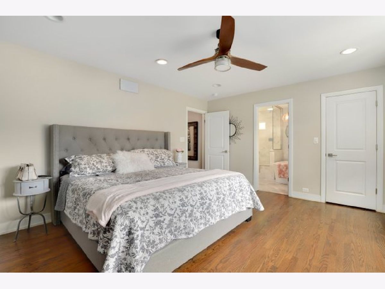
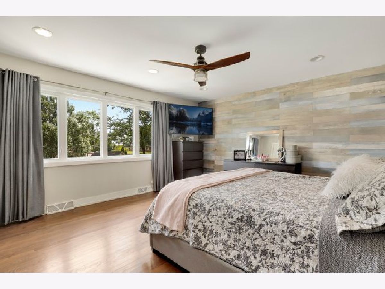
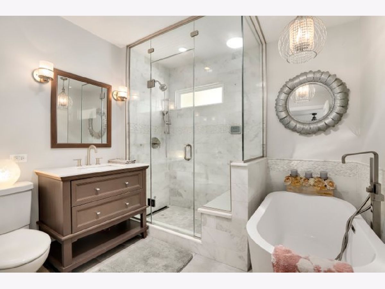
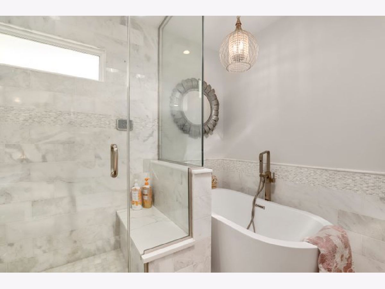
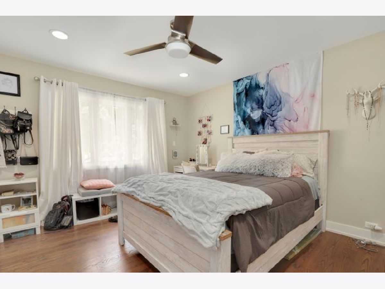
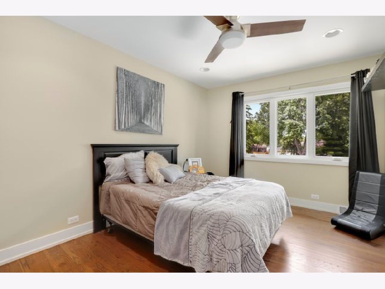
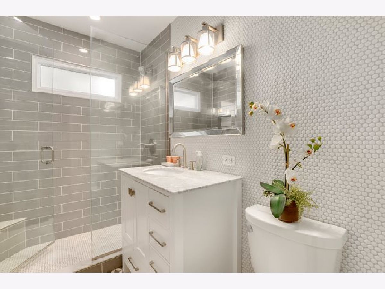
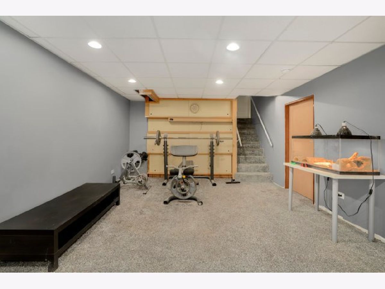
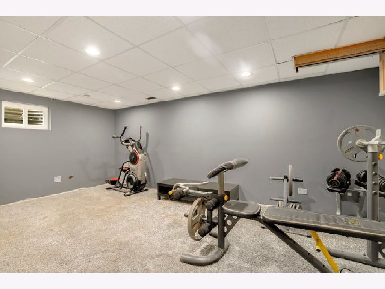
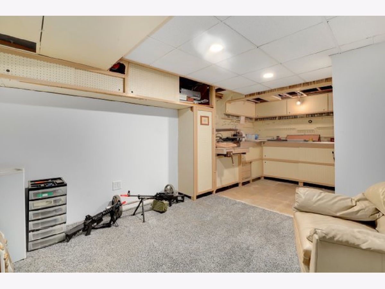
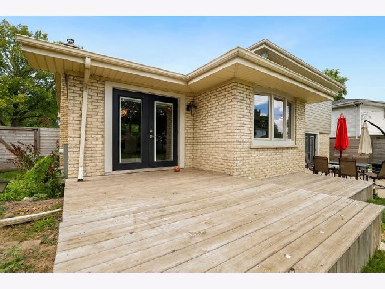
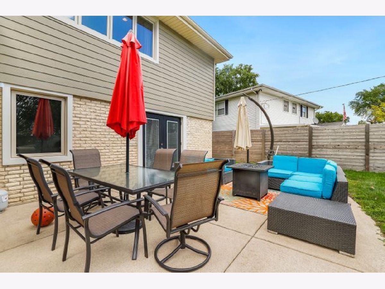
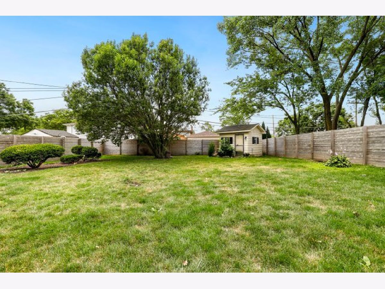
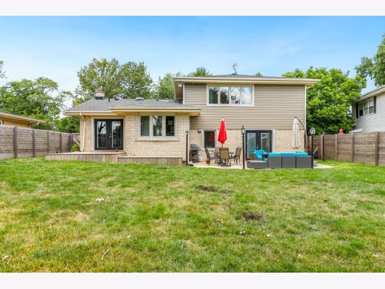
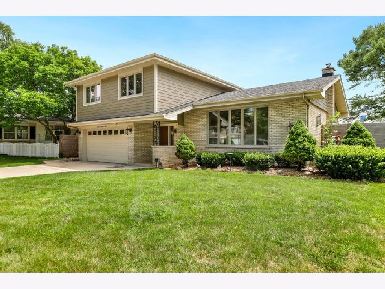
Room Specifics
Total Bedrooms: 3
Bedrooms Above Ground: 3
Bedrooms Below Ground: 0
Dimensions: —
Floor Type: Hardwood
Dimensions: —
Floor Type: Hardwood
Full Bathrooms: 3
Bathroom Amenities: Separate Shower,Garden Tub,Soaking Tub
Bathroom in Basement: 0
Rooms: Recreation Room,Foyer,Pantry
Basement Description: Finished,Sub-Basement
Other Specifics
| 2 | |
| — | |
| Concrete | |
| Deck, Patio | |
| — | |
| 73X143X57X155 | |
| Unfinished | |
| Full | |
| Skylight(s), Hardwood Floors, Solar Tubes/Light Tubes, First Floor Laundry | |
| Range, Microwave, Dishwasher, High End Refrigerator, Washer, Dryer, Stainless Steel Appliance(s), Wine Refrigerator, Range Hood | |
| Not in DB | |
| Park, Curbs, Sidewalks, Street Lights, Street Paved | |
| — | |
| — | |
| Gas Starter |
Tax History
| Year | Property Taxes |
|---|---|
| 2016 | $7,788 |
| 2020 | $9,556 |
Contact Agent
Nearby Similar Homes
Nearby Sold Comparables
Contact Agent
Listing Provided By
Redfin Corporation






