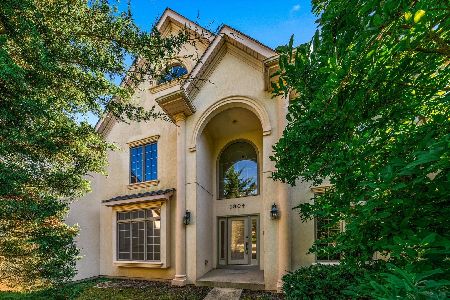1803 Princess Circle, Naperville, Illinois 60564
$543,000
|
Sold
|
|
| Status: | Closed |
| Sqft: | 3,161 |
| Cost/Sqft: | $174 |
| Beds: | 4 |
| Baths: | 4 |
| Year Built: | 1996 |
| Property Taxes: | $14,217 |
| Days On Market: | 3619 |
| Lot Size: | 0,50 |
Description
Fantastic Layout in This River Run Beauty! Over 4800 Sqft of Fine Finishes. Columned Entrance Greets you in the Grand 2-story Foyer w/ Turned Staircase & Hardwood Flrs. White Trim Package, Pillars & Open Floor-plan are just a few Features this Home Offers. White Kitchen Cabs, Granite Ctrs, SS Appls, Table Space & Large Sun Rm all come together to become "The Hub of the Home", You'll Love Living & Entertaining Here. The 2-Story Family Rm is Centered around a Beautiful Brick, Wood Burning Fireplace, 2-Storys of Windows for Plenty of Natural Light, a pair of Accent Pillars & Surround Sound Speakers Incld. Generous Mill Work throughout, includes Wainscoting in 1st flr Den & Din Rms + Crown Molding in both Liv & Din Rms. Master Suite has Trey'd Ceiling w/fan, Twin WIC & Updated Master Bath. Fully Finished Basement Adds another Dimension of Living Space for you; Exercise Rm (Currently 5th Br), Rec Rm & Game Rm too. 3CG Finished for the Car Buff. The Best Pool & Clubhouse w/ $10k Bond Incld
Property Specifics
| Single Family | |
| — | |
| Traditional | |
| 1996 | |
| Full | |
| — | |
| No | |
| 0.5 |
| Will | |
| River Run | |
| 300 / Annual | |
| Insurance,Clubhouse,Exercise Facilities,Pool | |
| Lake Michigan | |
| Public Sewer | |
| 09181484 | |
| 0701141090080000 |
Nearby Schools
| NAME: | DISTRICT: | DISTANCE: | |
|---|---|---|---|
|
Grade School
Graham Elementary School |
204 | — | |
|
Middle School
Crone Middle School |
204 | Not in DB | |
|
High School
Neuqua Valley High School |
204 | Not in DB | |
Property History
| DATE: | EVENT: | PRICE: | SOURCE: |
|---|---|---|---|
| 29 Jul, 2016 | Sold | $543,000 | MRED MLS |
| 5 May, 2016 | Under contract | $549,900 | MRED MLS |
| 1 Apr, 2016 | Listed for sale | $549,900 | MRED MLS |
Room Specifics
Total Bedrooms: 4
Bedrooms Above Ground: 4
Bedrooms Below Ground: 0
Dimensions: —
Floor Type: Carpet
Dimensions: —
Floor Type: Carpet
Dimensions: —
Floor Type: Carpet
Full Bathrooms: 4
Bathroom Amenities: Separate Shower,Double Sink,Soaking Tub
Bathroom in Basement: 1
Rooms: Den,Exercise Room,Foyer,Game Room,Recreation Room,Heated Sun Room
Basement Description: Finished
Other Specifics
| 3 | |
| — | |
| Concrete | |
| Patio | |
| — | |
| 107 X 215 X 88 X 222 | |
| Full | |
| Full | |
| Vaulted/Cathedral Ceilings, Skylight(s), Hardwood Floors, First Floor Laundry | |
| Double Oven, Range, Microwave, Dishwasher, Disposal | |
| Not in DB | |
| Clubhouse, Pool, Tennis Courts | |
| — | |
| — | |
| Wood Burning, Gas Starter |
Tax History
| Year | Property Taxes |
|---|---|
| 2016 | $14,217 |
Contact Agent
Nearby Similar Homes
Nearby Sold Comparables
Contact Agent
Listing Provided By
Century 21 Affiliated









