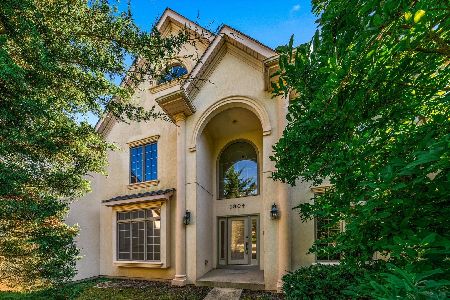1808 Princess Circle, Naperville, Illinois 60564
$635,000
|
Sold
|
|
| Status: | Closed |
| Sqft: | 3,483 |
| Cost/Sqft: | $187 |
| Beds: | 4 |
| Baths: | 5 |
| Year Built: | 1996 |
| Property Taxes: | $14,062 |
| Days On Market: | 2877 |
| Lot Size: | 0,00 |
Description
Boasting approx. 5000 sq ft of finished living space, this spectacular home features a gourmet kitchen, AMAZING finished basement, remodeled spa-like master bath retreat & lush, private yard w/multi-tiered decks for entertaining. Southern exposure floods the sun room & 2-story family room w/tons of natural light. An elegant foyer features hardwood floors & t-staircase w/wrought iron spindles. The 1st floor office has a closet & adj full bath (in-law suite). Entertaining is FUN in the stunning kitchen w/high-end SS appliances & expanded island. The master bath was completely remodeled & features a huge walk-in shower, soaker tub, his 'n hers vanities, heated floor & HUGE WIC. Full, fin. basement feat.: custom bar, wine cellar, full bath, guest bed, rec., game & family rooms. Nearby, the private River Run club offers indoor/outdoor pools, tennis courts, workout rooms w/fitness classes, social events & party rooms. NEW Pella windows, NEW ROOF, recent EIFS inspection. MOVE IN READY!
Property Specifics
| Single Family | |
| — | |
| — | |
| 1996 | |
| Full | |
| — | |
| No | |
| — |
| Will | |
| River Run | |
| 0 / Not Applicable | |
| None | |
| Lake Michigan | |
| Public Sewer | |
| 09915755 | |
| 0114110012000000 |
Nearby Schools
| NAME: | DISTRICT: | DISTANCE: | |
|---|---|---|---|
|
Grade School
Graham Elementary School |
204 | — | |
|
Middle School
Crone Middle School |
204 | Not in DB | |
|
High School
Neuqua Valley High School |
204 | Not in DB | |
Property History
| DATE: | EVENT: | PRICE: | SOURCE: |
|---|---|---|---|
| 15 Jun, 2018 | Sold | $635,000 | MRED MLS |
| 25 Apr, 2018 | Under contract | $650,000 | MRED MLS |
| 13 Apr, 2018 | Listed for sale | $650,000 | MRED MLS |
Room Specifics
Total Bedrooms: 5
Bedrooms Above Ground: 4
Bedrooms Below Ground: 1
Dimensions: —
Floor Type: Carpet
Dimensions: —
Floor Type: Carpet
Dimensions: —
Floor Type: Carpet
Dimensions: —
Floor Type: —
Full Bathrooms: 5
Bathroom Amenities: Separate Shower,Double Sink,Soaking Tub
Bathroom in Basement: 1
Rooms: Bedroom 5,Den,Deck,Foyer,Game Room,Great Room,Recreation Room,Heated Sun Room,Walk In Closet
Basement Description: Finished
Other Specifics
| 3 | |
| Concrete Perimeter | |
| Concrete | |
| Deck, Patio, Storms/Screens | |
| Landscaped | |
| 100 X 153 | |
| — | |
| Full | |
| Vaulted/Cathedral Ceilings, Hardwood Floors, Heated Floors, In-Law Arrangement, First Floor Laundry, First Floor Full Bath | |
| Double Oven, Microwave, Dishwasher, High End Refrigerator, Disposal, Stainless Steel Appliance(s), Wine Refrigerator, Cooktop | |
| Not in DB | |
| Clubhouse, Pool, Tennis Courts, Sidewalks, Street Lights | |
| — | |
| — | |
| Gas Starter |
Tax History
| Year | Property Taxes |
|---|---|
| 2018 | $14,062 |
Contact Agent
Nearby Similar Homes
Nearby Sold Comparables
Contact Agent
Listing Provided By
Coldwell Banker Residential









