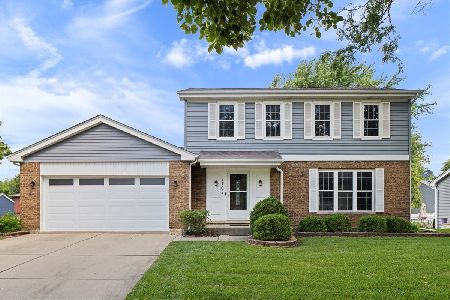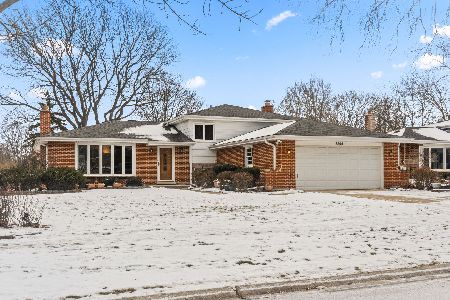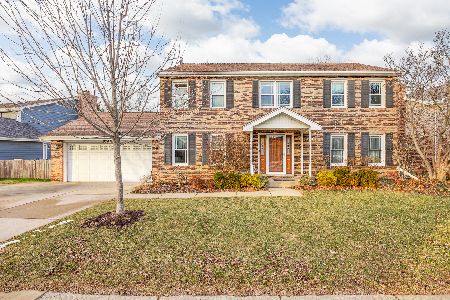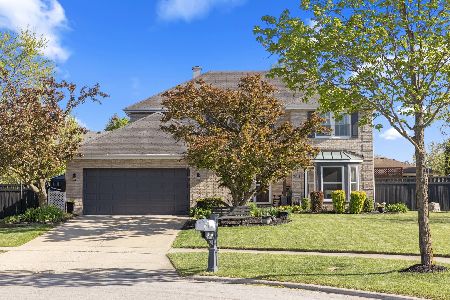1804 71st Street, Downers Grove, Illinois 60516
$357,000
|
Sold
|
|
| Status: | Closed |
| Sqft: | 1,863 |
| Cost/Sqft: | $196 |
| Beds: | 3 |
| Baths: | 3 |
| Year Built: | 1986 |
| Property Taxes: | $5,732 |
| Days On Market: | 3421 |
| Lot Size: | 0,20 |
Description
A perfect example of what a total Re-Design and Renovation will do to an already delightful home! Completely Rehabbed with today's lifestyle in mind. Open floor plan - perfect for entertaining friends and family! Dramatic custom fireplace, upgraded trim package, brand new 6 inch wide hardwood floors, modern lighting throughout the house, a gorgeous master suite and generously sized bedrooms. A perfectly sized living room and elegant dining room that opens to a gourmet kitchen that boasts not only abundant space, but also high end counter tops, premium appliances, and custom cabinets. The vaulted ceiling family room overlooks the spectacular yard - spacious deck and a shed.
Property Specifics
| Single Family | |
| — | |
| Colonial | |
| 1986 | |
| None | |
| — | |
| No | |
| 0.2 |
| Du Page | |
| — | |
| 0 / Not Applicable | |
| None | |
| Public | |
| Public Sewer | |
| 09347390 | |
| 0930101006 |
Nearby Schools
| NAME: | DISTRICT: | DISTANCE: | |
|---|---|---|---|
|
Grade School
Indian Trail Elementary School |
58 | — | |
|
Middle School
O Neill Middle School |
58 | Not in DB | |
|
High School
South High School |
99 | Not in DB | |
Property History
| DATE: | EVENT: | PRICE: | SOURCE: |
|---|---|---|---|
| 11 Mar, 2016 | Sold | $236,000 | MRED MLS |
| 7 Dec, 2015 | Under contract | $258,000 | MRED MLS |
| 20 Nov, 2015 | Listed for sale | $258,000 | MRED MLS |
| 28 Nov, 2016 | Sold | $357,000 | MRED MLS |
| 5 Oct, 2016 | Under contract | $365,000 | MRED MLS |
| — | Last price change | $372,000 | MRED MLS |
| 20 Sep, 2016 | Listed for sale | $372,000 | MRED MLS |
| 3 Apr, 2020 | Sold | $389,000 | MRED MLS |
| 25 Feb, 2020 | Under contract | $389,000 | MRED MLS |
| — | Last price change | $395,000 | MRED MLS |
| 26 Jan, 2020 | Listed for sale | $395,000 | MRED MLS |
Room Specifics
Total Bedrooms: 3
Bedrooms Above Ground: 3
Bedrooms Below Ground: 0
Dimensions: —
Floor Type: Carpet
Dimensions: —
Floor Type: Carpet
Full Bathrooms: 3
Bathroom Amenities: —
Bathroom in Basement: 0
Rooms: Breakfast Room
Basement Description: Crawl
Other Specifics
| 2 | |
| Concrete Perimeter | |
| Concrete | |
| Deck, Storms/Screens | |
| — | |
| 77X114X75X113 | |
| Unfinished | |
| Full | |
| Vaulted/Cathedral Ceilings, Hardwood Floors, First Floor Laundry | |
| Range, Microwave, Dishwasher, Refrigerator, Washer, Dryer, Disposal | |
| Not in DB | |
| Sidewalks, Street Lights, Street Paved | |
| — | |
| — | |
| Electric |
Tax History
| Year | Property Taxes |
|---|---|
| 2016 | $5,733 |
| 2016 | $5,732 |
| 2020 | $6,316 |
Contact Agent
Nearby Similar Homes
Nearby Sold Comparables
Contact Agent
Listing Provided By
Baird & Warner








