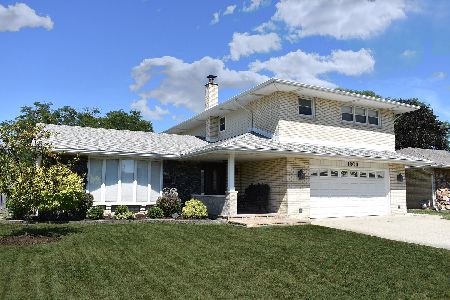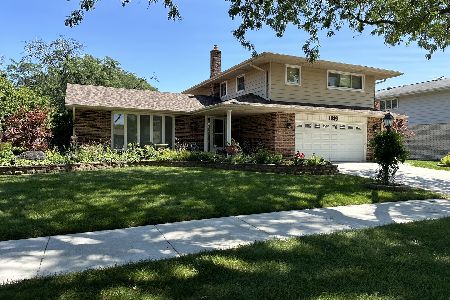1804 Aztec Lane, Mount Prospect, Illinois 60056
$345,000
|
Sold
|
|
| Status: | Closed |
| Sqft: | 0 |
| Cost/Sqft: | — |
| Beds: | 4 |
| Baths: | 3 |
| Year Built: | 1971 |
| Property Taxes: | $5,739 |
| Days On Market: | 3625 |
| Lot Size: | 0,21 |
Description
Estate sale! Custom built by original owners One of a kind expanded tri-level with sub basement and second kitchen. 95% brick with 1 year tear off roof. NOTE ROOM SIZES! Formal living room with bay window. Formal dining room - perfect for family or friends. Large eat-in kitchen with window over sink and eating area for bright and sunny days. All ceramic tile floor foyer and kitchen. First floor family room with sliding glass door leading to concrete patio. Full bathroom in family room with ceramic tile. Master bedroom boasts walk-in closet and private full bathroom with ceramic tile. Guest bathroom with new vanity and ceramic tile. All natural trim and doors throughout. All concrete walks and driveway. Walk to grade school - just 2 blocks. Just 3 minutes to Metra station!
Property Specifics
| Single Family | |
| — | |
| Tri-Level | |
| 1971 | |
| Full | |
| — | |
| No | |
| 0.21 |
| Cook | |
| — | |
| 0 / Not Applicable | |
| None | |
| Lake Michigan | |
| Public Sewer | |
| 09152933 | |
| 03243180220000 |
Nearby Schools
| NAME: | DISTRICT: | DISTANCE: | |
|---|---|---|---|
|
Grade School
Robert Frost Elementary School |
21 | — | |
|
Middle School
Oliver W Holmes Middle School |
21 | Not in DB | |
|
High School
Wheeling High School |
214 | Not in DB | |
Property History
| DATE: | EVENT: | PRICE: | SOURCE: |
|---|---|---|---|
| 25 Apr, 2016 | Sold | $345,000 | MRED MLS |
| 10 Mar, 2016 | Under contract | $379,900 | MRED MLS |
| 1 Mar, 2016 | Listed for sale | $379,900 | MRED MLS |
Room Specifics
Total Bedrooms: 4
Bedrooms Above Ground: 4
Bedrooms Below Ground: 0
Dimensions: —
Floor Type: Carpet
Dimensions: —
Floor Type: Carpet
Dimensions: —
Floor Type: Carpet
Full Bathrooms: 3
Bathroom Amenities: —
Bathroom in Basement: 0
Rooms: Kitchen,Foyer,Recreation Room
Basement Description: Finished,Sub-Basement
Other Specifics
| 2 | |
| — | |
| Concrete | |
| — | |
| — | |
| 65X140 | |
| — | |
| Full | |
| First Floor Full Bath | |
| Range, Dishwasher, Refrigerator, Washer, Dryer | |
| Not in DB | |
| — | |
| — | |
| — | |
| — |
Tax History
| Year | Property Taxes |
|---|---|
| 2016 | $5,739 |
Contact Agent
Nearby Similar Homes
Nearby Sold Comparables
Contact Agent
Listing Provided By
Keller Williams Platinum Partners








