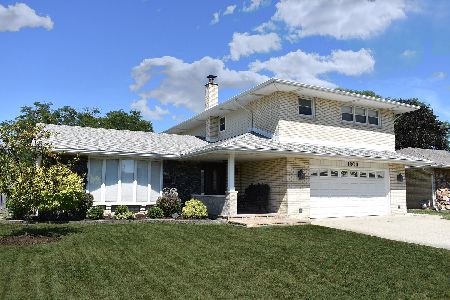1806 Aztec Lane, Mount Prospect, Illinois 60056
$363,000
|
Sold
|
|
| Status: | Closed |
| Sqft: | 1,904 |
| Cost/Sqft: | $193 |
| Beds: | 4 |
| Baths: | 2 |
| Year Built: | 1970 |
| Property Taxes: | $10,489 |
| Days On Market: | 2500 |
| Lot Size: | 0,21 |
Description
Pride of Ownership, Fantastic Neutral Brick Ranch, 4 Bedrooms, 2 Full Bathrooms Updated, Custom Made Blinds For All Windows, Hardwood Floors, Cooks Kitchen Boasts Ample White Cabinets, Stainless Steel Appliances, Granite Counters, Breakfast Bar With Seating, Pantry, Generous Eating Area For Table, Open Floor Plan Concept to Family Room w/Carpeting, Excellent FR For Entertaining, Sliding Door Access w/Attractive Roll Up Blinds to Your Oasis to Enjoy Outdoors On Your Patio Perfect For BBQ and Table/Chairs & Fenced Yard, Living Room is a Comfortable & Natural Light Area For Your Big Screen TV, Dining Room with Attractive Light Fixture, Master Bedroom w/Access To Full Bath w/Unique Floor Plan, Main Flr Laundry Area w/"LG" Front Loading White Washer/Dryer, Big Basement For Your Finishing Touch & Storage, 2.5 Car Attached Garage, Attractive Light Fixtures, Central Air, Hardwood Floors, Roof 2016. Note All 4 Bedrooms on Main Level, Kohler Toilet, Special "ecobee" Thermostat.
Property Specifics
| Single Family | |
| — | |
| Ranch | |
| 1970 | |
| Full | |
| RANCH BRICK | |
| No | |
| 0.21 |
| Cook | |
| Brickman Manor | |
| 0 / Not Applicable | |
| None | |
| Lake Michigan | |
| Public Sewer | |
| 10325923 | |
| 03243180210000 |
Nearby Schools
| NAME: | DISTRICT: | DISTANCE: | |
|---|---|---|---|
|
Grade School
Robert Frost Elementary School |
21 | — | |
|
Middle School
Oliver W Holmes Middle School |
21 | Not in DB | |
|
High School
Wheeling High School |
214 | Not in DB | |
Property History
| DATE: | EVENT: | PRICE: | SOURCE: |
|---|---|---|---|
| 31 Mar, 2016 | Sold | $329,500 | MRED MLS |
| 26 Feb, 2016 | Under contract | $339,900 | MRED MLS |
| 22 Jan, 2016 | Listed for sale | $339,900 | MRED MLS |
| 10 Jun, 2019 | Sold | $363,000 | MRED MLS |
| 4 May, 2019 | Under contract | $367,000 | MRED MLS |
| — | Last price change | $374,000 | MRED MLS |
| 31 Mar, 2019 | Listed for sale | $374,000 | MRED MLS |
Room Specifics
Total Bedrooms: 4
Bedrooms Above Ground: 4
Bedrooms Below Ground: 0
Dimensions: —
Floor Type: Hardwood
Dimensions: —
Floor Type: Hardwood
Dimensions: —
Floor Type: Hardwood
Full Bathrooms: 2
Bathroom Amenities: Separate Shower
Bathroom in Basement: 0
Rooms: Eating Area
Basement Description: Unfinished
Other Specifics
| 2 | |
| — | |
| Concrete | |
| Deck, Patio, Storms/Screens | |
| Fenced Yard,Landscaped,Mature Trees | |
| 9150.18882945 | |
| — | |
| Full | |
| Hardwood Floors, First Floor Bedroom, First Floor Laundry, First Floor Full Bath | |
| Range, Microwave, Dishwasher, Refrigerator, Washer, Dryer, Disposal, Stainless Steel Appliance(s) | |
| Not in DB | |
| Sidewalks, Street Lights, Street Paved | |
| — | |
| — | |
| — |
Tax History
| Year | Property Taxes |
|---|---|
| 2016 | $8,372 |
| 2019 | $10,489 |
Contact Agent
Nearby Similar Homes
Nearby Sold Comparables
Contact Agent
Listing Provided By
@properties







