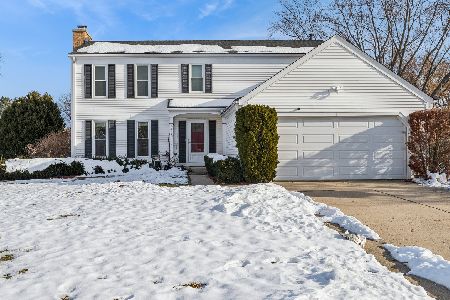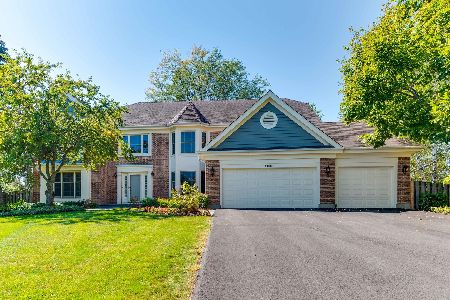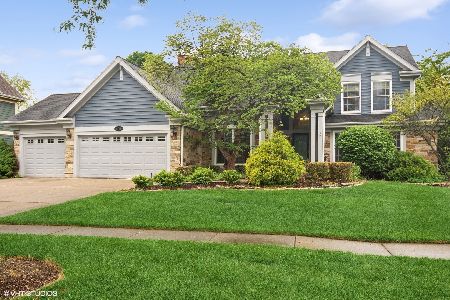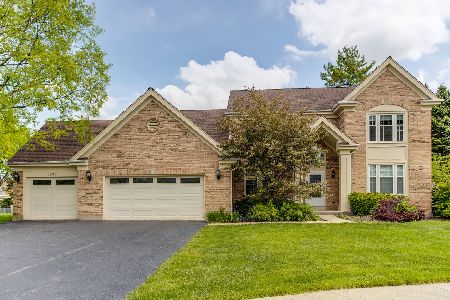1804 Brandywyn Lane, Buffalo Grove, Illinois 60089
$565,000
|
Sold
|
|
| Status: | Closed |
| Sqft: | 2,900 |
| Cost/Sqft: | $207 |
| Beds: | 3 |
| Baths: | 4 |
| Year Built: | 1990 |
| Property Taxes: | $16,795 |
| Days On Market: | 3562 |
| Lot Size: | 0,46 |
Description
What an opportunity to own this spectacular custom home with an extensive list of the finest finishes thru out and a wonderful in ground swimming pool and hot tub. This open floor plan offers wonderful entertaining options with your gourmet Kitchen with high end stainless steel appliances, large island and granite countertops. The large Family Room, Dining Room and Living Room all boast gleaming hardwood floors, crown molding, custom blinds and plenty of natural light. The main level also offers an impressive Office space with a 10ft ceiling and built in granite desk and custom floor to ceiling cabinets. The spectacular Master Suite has a vaulted ceiling, large sitting area, a walk in closet and the Master Bathroom you have always dreamed of, with amazing custom tile work, a double vanity with granite countertops and custom cabinets. The large finished basement offers a Kitchen, bedroom, full bathroom, lots of space and a large store room. All this AND District 96 and Stevenson HS!
Property Specifics
| Single Family | |
| — | |
| — | |
| 1990 | |
| Full | |
| — | |
| No | |
| 0.46 |
| Lake | |
| Churchill Lane | |
| 0 / Not Applicable | |
| None | |
| Lake Michigan | |
| Public Sewer | |
| 09195765 | |
| 15204070140000 |
Nearby Schools
| NAME: | DISTRICT: | DISTANCE: | |
|---|---|---|---|
|
Grade School
Prairie Elementary School |
96 | — | |
|
Middle School
Twin Groves Middle School |
96 | Not in DB | |
|
High School
Adlai E Stevenson High School |
125 | Not in DB | |
|
Alternate Elementary School
Willow Grove Kindergarten Ctr |
— | Not in DB | |
Property History
| DATE: | EVENT: | PRICE: | SOURCE: |
|---|---|---|---|
| 18 Nov, 2016 | Sold | $565,000 | MRED MLS |
| 4 Oct, 2016 | Under contract | $599,850 | MRED MLS |
| — | Last price change | $609,850 | MRED MLS |
| 15 Apr, 2016 | Listed for sale | $629,850 | MRED MLS |
Room Specifics
Total Bedrooms: 4
Bedrooms Above Ground: 3
Bedrooms Below Ground: 1
Dimensions: —
Floor Type: Carpet
Dimensions: —
Floor Type: Hardwood
Dimensions: —
Floor Type: Ceramic Tile
Full Bathrooms: 4
Bathroom Amenities: Separate Shower,Double Sink,Full Body Spray Shower
Bathroom in Basement: 1
Rooms: Kitchen,Bonus Room,Eating Area,Foyer,Office,Recreation Room,Storage
Basement Description: Finished
Other Specifics
| 3 | |
| Concrete Perimeter | |
| Asphalt | |
| Patio, Porch, Hot Tub, Brick Paver Patio, In Ground Pool | |
| Cul-De-Sac,Fenced Yard,Irregular Lot,Landscaped | |
| 19863 SQ FT | |
| Pull Down Stair,Unfinished | |
| Full | |
| Vaulted/Cathedral Ceilings, Hardwood Floors, First Floor Laundry | |
| Double Oven, Range, Microwave, Dishwasher, High End Refrigerator, Washer, Dryer, Disposal, Stainless Steel Appliance(s) | |
| Not in DB | |
| Sidewalks, Street Lights, Street Paved | |
| — | |
| — | |
| Wood Burning, Gas Starter |
Tax History
| Year | Property Taxes |
|---|---|
| 2016 | $16,795 |
Contact Agent
Nearby Similar Homes
Nearby Sold Comparables
Contact Agent
Listing Provided By
Lucid Realty, Inc.









