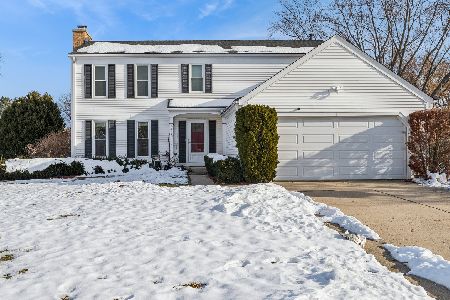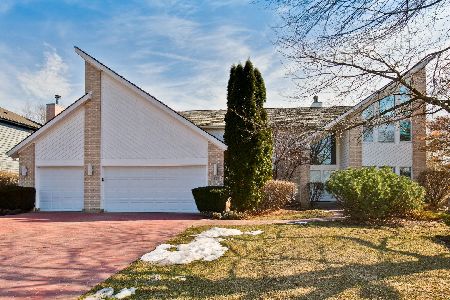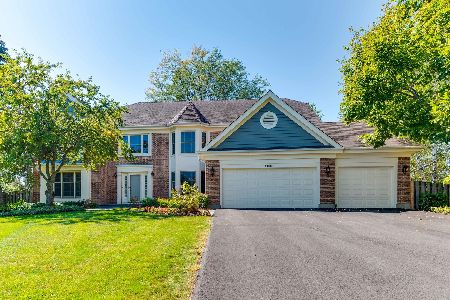1812 Brandywyn Lane, Buffalo Grove, Illinois 60089
$836,000
|
Sold
|
|
| Status: | Closed |
| Sqft: | 3,170 |
| Cost/Sqft: | $252 |
| Beds: | 4 |
| Baths: | 3 |
| Year Built: | 1990 |
| Property Taxes: | $20,122 |
| Days On Market: | 604 |
| Lot Size: | 0,38 |
Description
Welcome home! Step into the inviting foyer adorned with hardwood floors and dual staircases, setting the tone for the exceptional layout of this home, perfect for entertaining. The kitchen is a culinary haven with its stunning cabinetry, granite countertops, island, stainless steel appliances, and hardwood flooring, complemented by a cozy breakfast room leading to the deck through sliders. A grand family room boasts a captivating stone fireplace and wet bar, seamlessly flowing into the exquisite 4-season room addition. The formal living and dining rooms exude elegance, while a handsome main floor den/office adds practicality. Retreat to the superb master suite featuring a lavish bath and fireplace, with a sitting room which can be converted to the 4th bedroom. Seller will provide $2000 credit if buyer wants to make the conversion. Enjoy picturesque views of the lush yard, complete with gardens, fountain, and pond, through abundant windows throughout the home. Located in District 96 with access to the award-winning Stevenson High School. This home will go fast!
Property Specifics
| Single Family | |
| — | |
| — | |
| 1990 | |
| — | |
| CLIFTON | |
| No | |
| 0.38 |
| Lake | |
| Churchill Lane | |
| 0 / Not Applicable | |
| — | |
| — | |
| — | |
| 12062453 | |
| 15204070100000 |
Nearby Schools
| NAME: | DISTRICT: | DISTANCE: | |
|---|---|---|---|
|
Grade School
Prairie Elementary School |
96 | — | |
|
Middle School
Twin Groves Middle School |
96 | Not in DB | |
|
High School
Adlai E Stevenson High School |
125 | Not in DB | |
Property History
| DATE: | EVENT: | PRICE: | SOURCE: |
|---|---|---|---|
| 16 Jul, 2024 | Sold | $836,000 | MRED MLS |
| 9 Jun, 2024 | Under contract | $799,000 | MRED MLS |
| 21 May, 2024 | Listed for sale | $799,000 | MRED MLS |
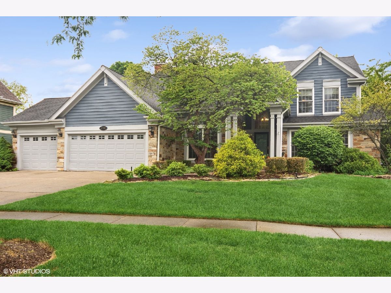
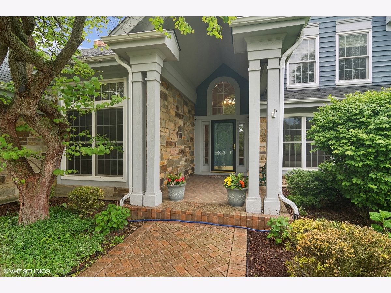
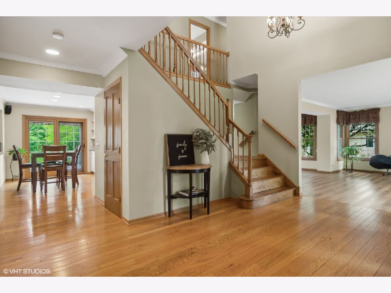
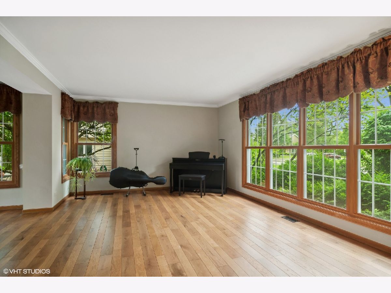
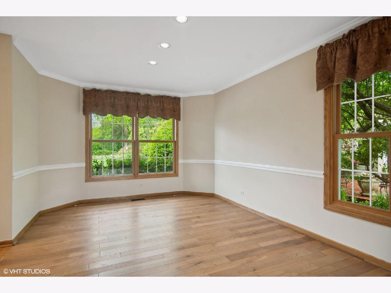
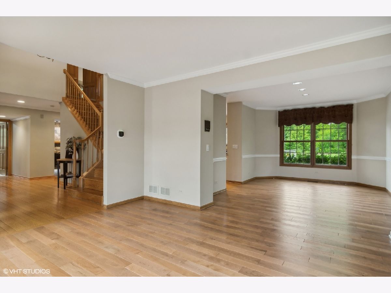
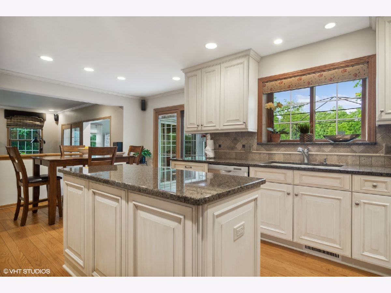
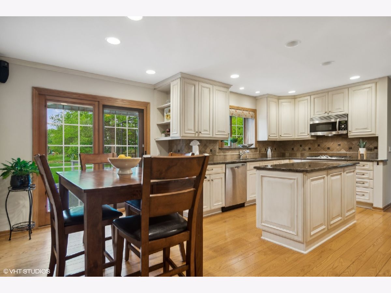
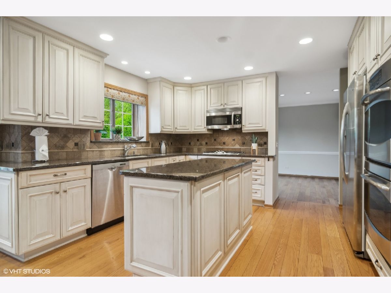
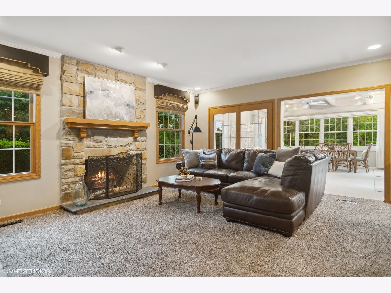
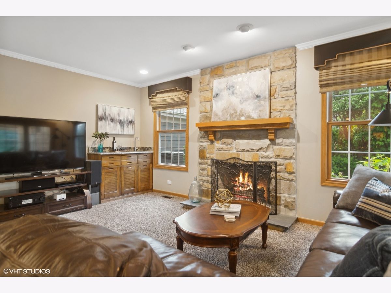
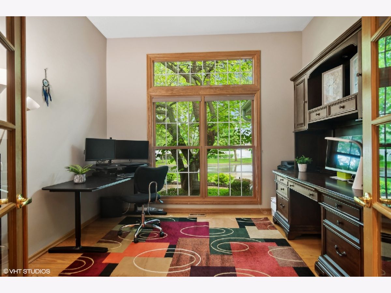
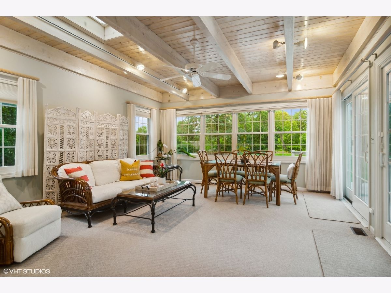
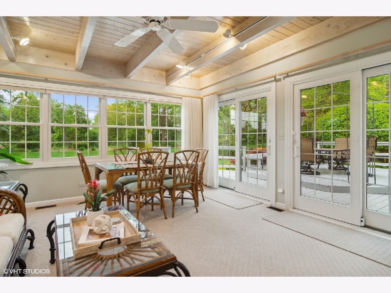
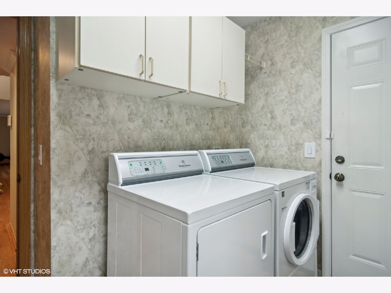
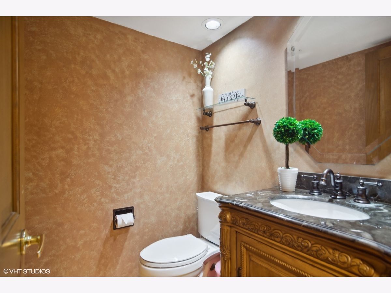
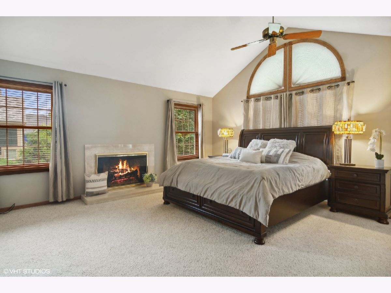
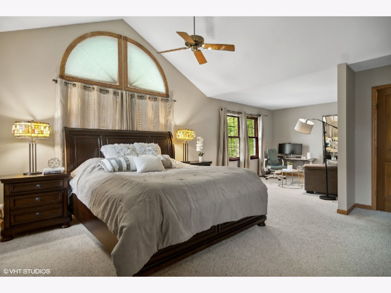
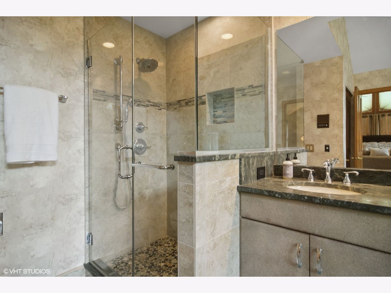
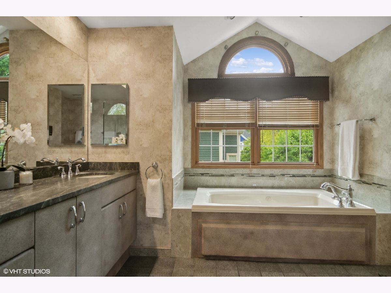
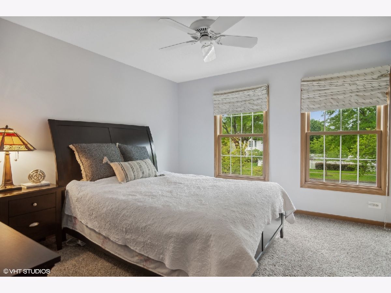
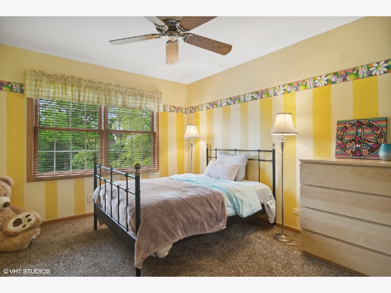
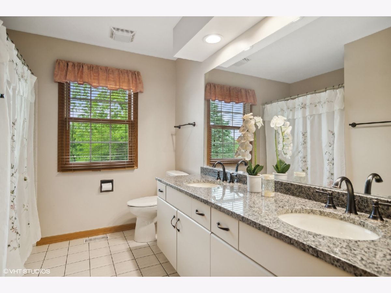
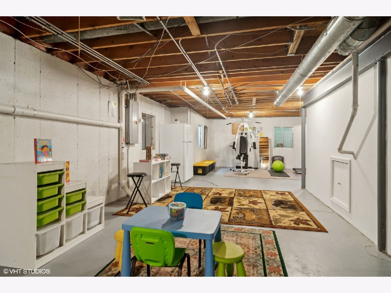
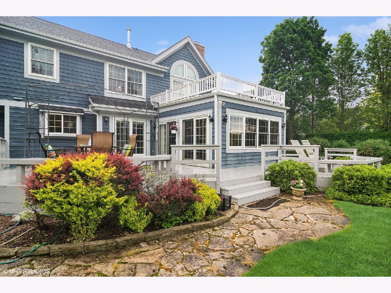
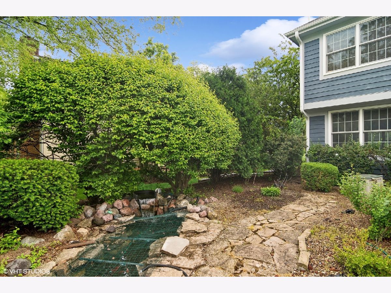
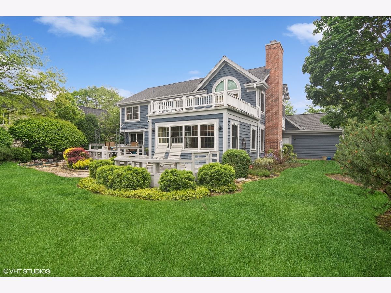
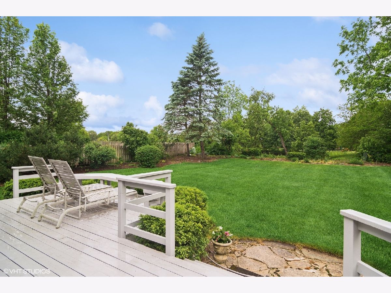
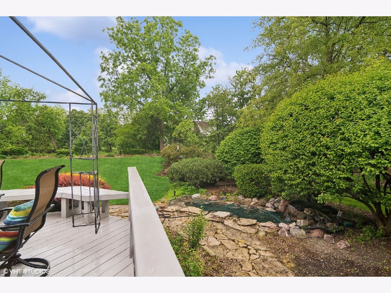
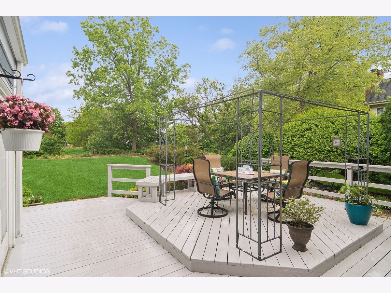
Room Specifics
Total Bedrooms: 4
Bedrooms Above Ground: 4
Bedrooms Below Ground: 0
Dimensions: —
Floor Type: —
Dimensions: —
Floor Type: —
Dimensions: —
Floor Type: —
Full Bathrooms: 3
Bathroom Amenities: —
Bathroom in Basement: 0
Rooms: —
Basement Description: Unfinished
Other Specifics
| 3 | |
| — | |
| — | |
| — | |
| — | |
| 181X43X47X194X90 | |
| — | |
| — | |
| — | |
| — | |
| Not in DB | |
| — | |
| — | |
| — | |
| — |
Tax History
| Year | Property Taxes |
|---|---|
| 2024 | $20,122 |
Contact Agent
Nearby Similar Homes
Nearby Sold Comparables
Contact Agent
Listing Provided By
Compass

