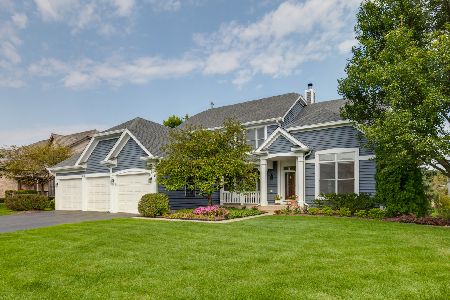1804 Darnell Street, Libertyville, Illinois 60048
$387,000
|
Sold
|
|
| Status: | Closed |
| Sqft: | 3,173 |
| Cost/Sqft: | $123 |
| Beds: | 4 |
| Baths: | 3 |
| Year Built: | 1995 |
| Property Taxes: | $13,731 |
| Days On Market: | 5343 |
| Lot Size: | 0,41 |
Description
**** SOLD AS SHORT SALE ****
Property Specifics
| Single Family | |
| — | |
| — | |
| 1995 | |
| Partial,Walkout | |
| — | |
| No | |
| 0.41 |
| Lake | |
| Timber Creek | |
| 0 / Not Applicable | |
| None | |
| Public | |
| Public Sewer | |
| 07853618 | |
| 11081010280000 |
Nearby Schools
| NAME: | DISTRICT: | DISTANCE: | |
|---|---|---|---|
|
Grade School
Adler Park School |
70 | — | |
|
Middle School
Highland Middle School |
70 | Not in DB | |
|
High School
Libertyville High School |
128 | Not in DB | |
Property History
| DATE: | EVENT: | PRICE: | SOURCE: |
|---|---|---|---|
| 8 Mar, 2012 | Sold | $387,000 | MRED MLS |
| 28 Sep, 2011 | Under contract | $389,000 | MRED MLS |
| — | Last price change | $399,000 | MRED MLS |
| 11 Jul, 2011 | Listed for sale | $549,900 | MRED MLS |
| 24 May, 2022 | Sold | $788,000 | MRED MLS |
| 10 Apr, 2022 | Under contract | $779,000 | MRED MLS |
| 7 Apr, 2022 | Listed for sale | $779,000 | MRED MLS |
Room Specifics
Total Bedrooms: 4
Bedrooms Above Ground: 4
Bedrooms Below Ground: 0
Dimensions: —
Floor Type: Carpet
Dimensions: —
Floor Type: Carpet
Dimensions: —
Floor Type: Carpet
Full Bathrooms: 3
Bathroom Amenities: Whirlpool,Separate Shower,Double Sink
Bathroom in Basement: 0
Rooms: Den,Eating Area
Basement Description: Crawl,Exterior Access
Other Specifics
| 3 | |
| Concrete Perimeter | |
| Asphalt,Concrete | |
| Deck, Porch | |
| Landscaped,Wooded | |
| 100X179.85 | |
| — | |
| Full | |
| Vaulted/Cathedral Ceilings, Skylight(s), First Floor Bedroom | |
| Double Oven, Microwave, Dishwasher, Refrigerator | |
| Not in DB | |
| — | |
| — | |
| — | |
| Attached Fireplace Doors/Screen, Gas Log, Gas Starter |
Tax History
| Year | Property Taxes |
|---|---|
| 2012 | $13,731 |
| 2022 | $16,348 |
Contact Agent
Nearby Similar Homes
Nearby Sold Comparables
Contact Agent
Listing Provided By
RE/MAX Top Performers









