1902 Darnell Street, Libertyville, Illinois 60048
$490,000
|
Sold
|
|
| Status: | Closed |
| Sqft: | 3,915 |
| Cost/Sqft: | $128 |
| Beds: | 4 |
| Baths: | 3 |
| Year Built: | 1994 |
| Property Taxes: | $13,898 |
| Days On Market: | 1621 |
| Lot Size: | 0,39 |
Description
**Brand new updates include refreshed kitchen cabinets, brand new Stainless Steel refrigerator and dishwasher, and new light over eating area**Perfectly situated on .39 acres; one of the largest lots in Timber Creek! Neighborhood offers three ponds, a playground down the street, and miles and miles of walking/biking trails. This Chasewood Model has been meticulously maintained and recent updates and upgrades include a brand-new Rheem water heater, Cedar shake roof was maintained and re-treated (2021) and comes with a 5-year transferable warranty on workmanship, the exterior of the house painted (2020), new Zoeller sump pump (2020), new Goodman furnace and A/C (2016)! Beautiful foyer welcomes you into your spacious and open home. The kitchen is open to the family room accented by a stunning Wisconsin Weatheredge Stone fireplace. Your inviting living room will lure you to read a book or beckon your guests to relax and converse. And suddenly washing clothes is no longer a chore in your large 1st floor laundry room! Upstairs, find the roomy main bedroom with ensuite bath and large walk-in closet. Three additional bedrooms and a full hall bath with dual sink vanity and tub/shower combo complete the second level. Looking for a terrific space for game time, exercise, work space, and/or TV watching? RARE walk-out basement is where it's at! Set up an office, home gym, playroom, or even on those winter days a place for the kids to play in this large open finished space. The 2.5 car garage with epoxy flooring has enough space for all your outdoor tools! Lots of storage throughout the house. Schedule your showing today!
Property Specifics
| Single Family | |
| — | |
| Traditional | |
| 1994 | |
| Full,Walkout | |
| CHASEWOOD | |
| No | |
| 0.39 |
| Lake | |
| Timber Creek | |
| 0 / Not Applicable | |
| None | |
| Lake Michigan | |
| Public Sewer | |
| 11222102 | |
| 11081010240000 |
Nearby Schools
| NAME: | DISTRICT: | DISTANCE: | |
|---|---|---|---|
|
Grade School
Adler Park School |
70 | — | |
|
Middle School
Highland Middle School |
70 | Not in DB | |
|
High School
Libertyville High School |
128 | Not in DB | |
Property History
| DATE: | EVENT: | PRICE: | SOURCE: |
|---|---|---|---|
| 16 Dec, 2021 | Sold | $490,000 | MRED MLS |
| 9 Nov, 2021 | Under contract | $499,900 | MRED MLS |
| 17 Sep, 2021 | Listed for sale | $499,900 | MRED MLS |
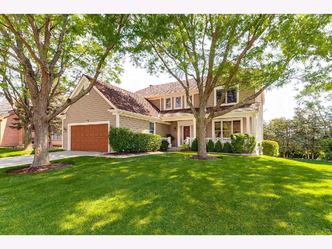
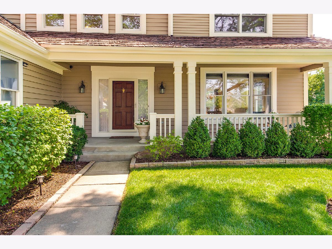
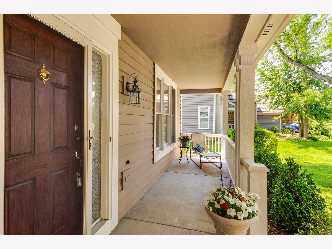
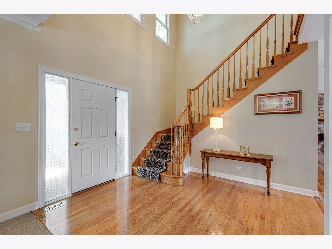
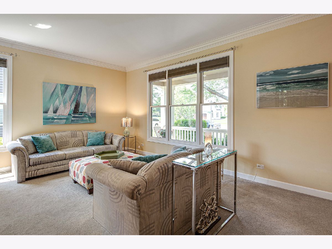
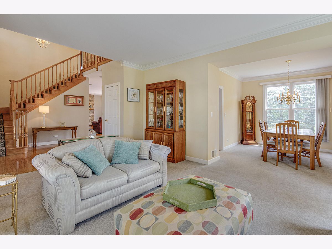
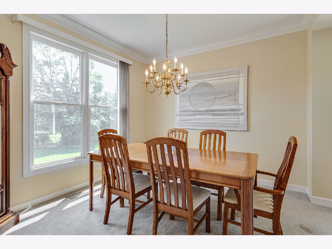
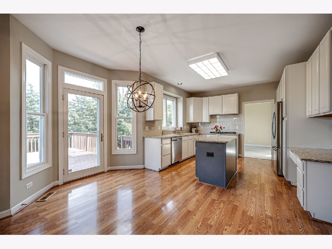
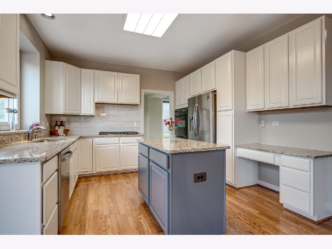
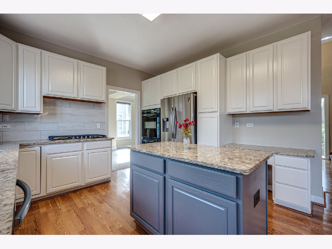
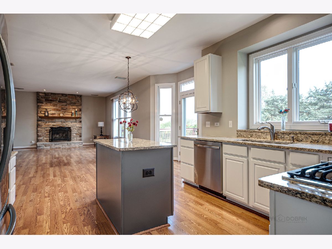
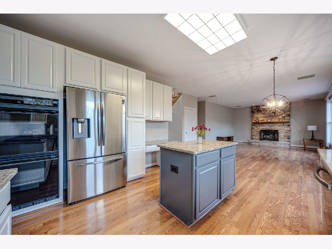
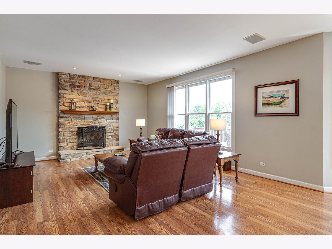
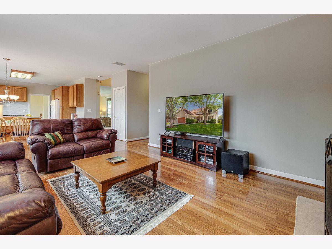
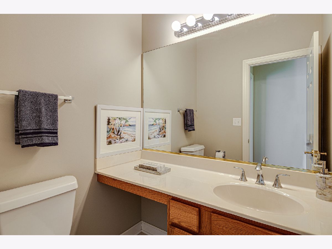
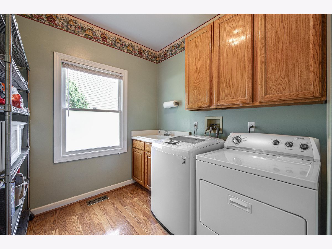
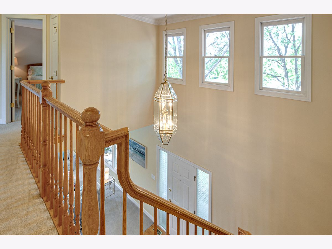
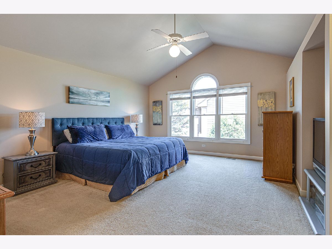
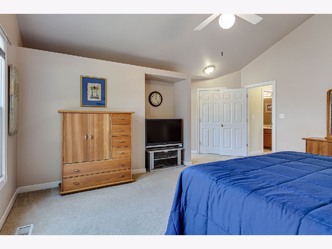
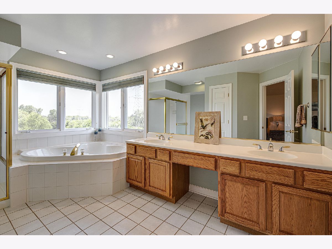
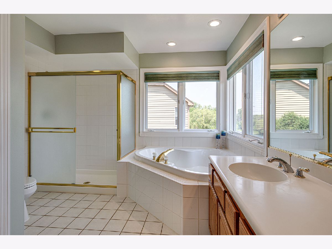
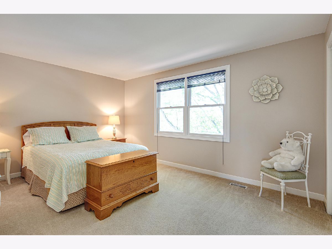
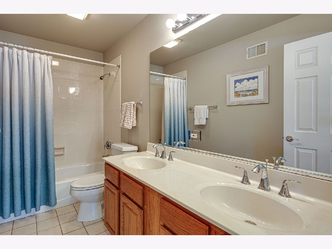
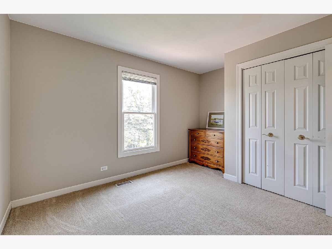
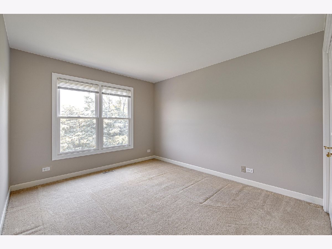
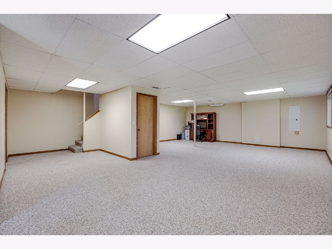
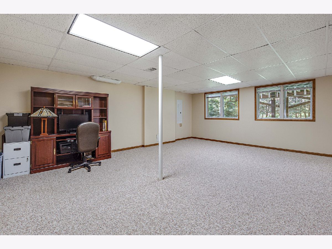
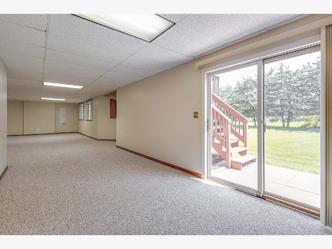
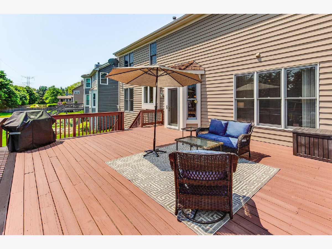
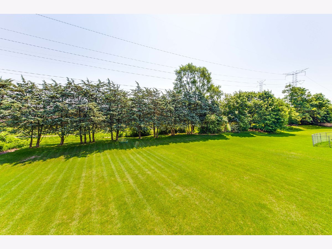
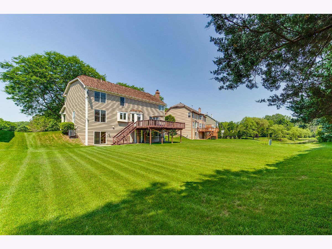
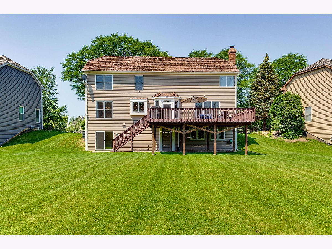
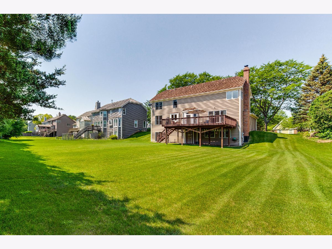
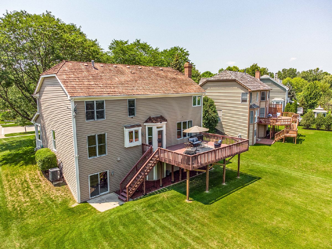
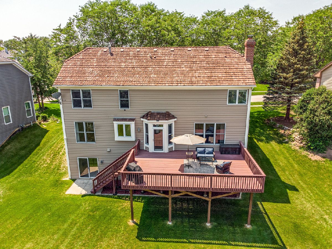
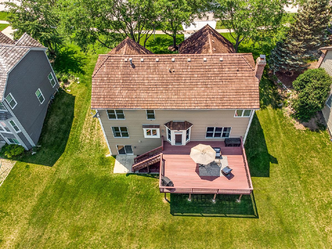
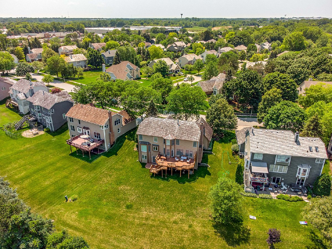
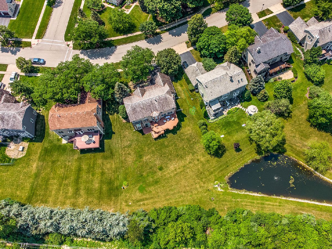
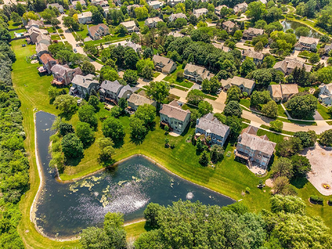
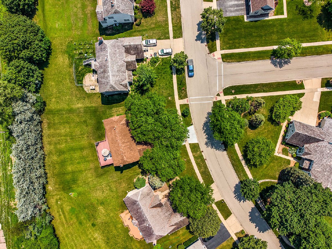
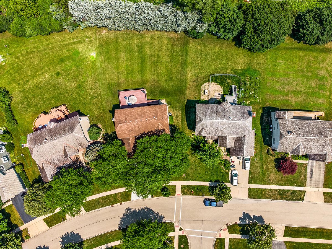
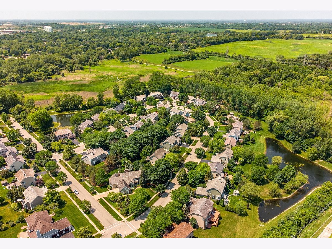
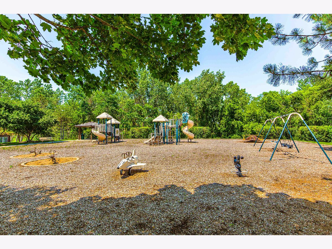
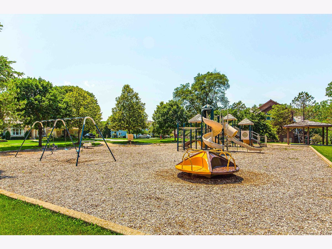
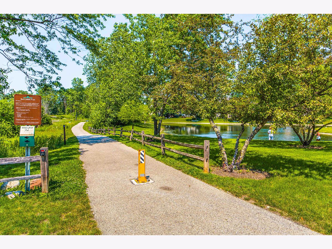
Room Specifics
Total Bedrooms: 4
Bedrooms Above Ground: 4
Bedrooms Below Ground: 0
Dimensions: —
Floor Type: Carpet
Dimensions: —
Floor Type: Carpet
Dimensions: —
Floor Type: Carpet
Full Bathrooms: 3
Bathroom Amenities: Whirlpool,Separate Shower,Double Sink
Bathroom in Basement: 0
Rooms: Foyer,Recreation Room,Game Room
Basement Description: Partially Finished,Exterior Access,Rec/Family Area,Storage Space
Other Specifics
| 2.5 | |
| — | |
| Concrete | |
| Deck, Patio, Porch, Storms/Screens | |
| Landscaped,Water View,Mature Trees,Backs to Open Grnd | |
| 73X147X50X100X182 | |
| — | |
| Full | |
| Vaulted/Cathedral Ceilings, First Floor Laundry, Built-in Features, Walk-In Closet(s) | |
| Double Oven, Dishwasher, Refrigerator, Washer, Dryer, Disposal, Cooktop | |
| Not in DB | |
| Park, Lake, Curbs, Sidewalks, Street Lights, Street Paved | |
| — | |
| — | |
| Wood Burning, Attached Fireplace Doors/Screen, Gas Starter |
Tax History
| Year | Property Taxes |
|---|---|
| 2021 | $13,898 |
Contact Agent
Nearby Similar Homes
Nearby Sold Comparables
Contact Agent
Listing Provided By
RE/MAX Suburban






