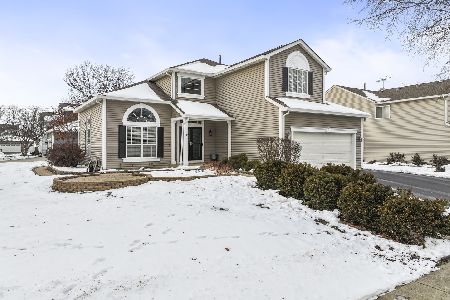1804 Louisville Lane, Crystal Lake, Illinois 60014
$345,000
|
Sold
|
|
| Status: | Closed |
| Sqft: | 3,039 |
| Cost/Sqft: | $118 |
| Beds: | 5 |
| Baths: | 4 |
| Year Built: | 1994 |
| Property Taxes: | $10,776 |
| Days On Market: | 2610 |
| Lot Size: | 0,43 |
Description
Look no further, you've found it! You'll be greeted with a GRAND FOYER ENTRY, and dramatic staircase; notice the NUMEROUS TRANSOM WINDOWS, drenching this large, BEAUTIFUL home, in sunlight. 9' first floor ceilings; 5 BEDROOMS, plus, a LARGE LOFT; 3 1/2 baths; Kitchen features 42" dark oak cabinets, granite counters, tile back splash, an island, a planning desk, AND a REAR STAIRWAY. Kitchen overlooks family room with woodburning fireplace. There is a 1ST FLOOR BEDROOM and a FULL BATH; perfect for an IN-LAW Arrangement; Vaulted ceilings in the spacious master suite; true FULL ENGLISH BASEMENT that is finished with a rec room, a 1/2 bath & lots of storage area; wood trim; 6 panel pine doors; updated light fixtures; UPGRADED exterior elevation; 3 CAR insulated garage; 2 tiered deck; LARGE BACKYARD; handy STORAGE SHED; Great CULDESAC location, too; largest lot in the Fieldstone Village subdivision. Close to parks, schools, shopping, restaurants, Metra, Randall Rd.
Property Specifics
| Single Family | |
| — | |
| Traditional | |
| 1994 | |
| Full,English | |
| AVONDALE | |
| No | |
| 0.43 |
| Mc Henry | |
| Fieldstone Village | |
| 150 / Annual | |
| Insurance | |
| Public | |
| Public Sewer, Sewer-Storm | |
| 10143088 | |
| 1919154009 |
Nearby Schools
| NAME: | DISTRICT: | DISTANCE: | |
|---|---|---|---|
|
Grade School
Glacier Ridge Elementary School |
47 | — | |
|
Middle School
Lundahl Middle School |
47 | Not in DB | |
|
High School
Crystal Lake South High School |
155 | Not in DB | |
Property History
| DATE: | EVENT: | PRICE: | SOURCE: |
|---|---|---|---|
| 6 May, 2019 | Sold | $345,000 | MRED MLS |
| 27 Mar, 2019 | Under contract | $359,900 | MRED MLS |
| 24 Nov, 2018 | Listed for sale | $359,900 | MRED MLS |
Room Specifics
Total Bedrooms: 5
Bedrooms Above Ground: 5
Bedrooms Below Ground: 0
Dimensions: —
Floor Type: Carpet
Dimensions: —
Floor Type: Carpet
Dimensions: —
Floor Type: —
Dimensions: —
Floor Type: —
Full Bathrooms: 4
Bathroom Amenities: Separate Shower,Double Sink,Soaking Tub
Bathroom in Basement: 1
Rooms: Bedroom 5,Loft
Basement Description: Partially Finished
Other Specifics
| 3 | |
| Concrete Perimeter | |
| Asphalt | |
| Deck | |
| Irregular Lot | |
| 52X119X139X89X139 | |
| — | |
| Full | |
| Vaulted/Cathedral Ceilings, Hardwood Floors, First Floor Bedroom, In-Law Arrangement, First Floor Laundry, First Floor Full Bath | |
| — | |
| Not in DB | |
| Tennis Courts, Water Rights, Sidewalks, Street Lights | |
| — | |
| — | |
| Wood Burning, Gas Starter |
Tax History
| Year | Property Taxes |
|---|---|
| 2019 | $10,776 |
Contact Agent
Nearby Similar Homes
Nearby Sold Comparables
Contact Agent
Listing Provided By
Berkshire Hathaway HomeServices Starck Real Estate












