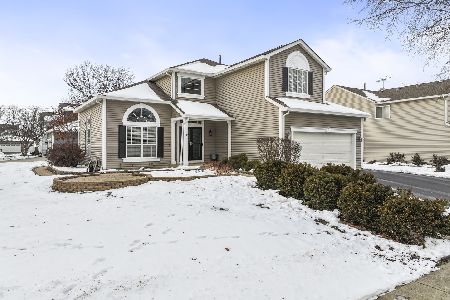1808 Louisville Lane, Crystal Lake, Illinois 60014
$565,000
|
Sold
|
|
| Status: | Closed |
| Sqft: | 3,600 |
| Cost/Sqft: | $160 |
| Beds: | 5 |
| Baths: | 3 |
| Year Built: | 1995 |
| Property Taxes: | $10,436 |
| Days On Market: | 673 |
| Lot Size: | 0,24 |
Description
Welcome to Fieldstone Village. Move-In ready home on a cul-de-sac served by Crystal Lake South High School. The number one feature of this home is an OPEN CONCEPT MAIN LEVEL. The two-story grand room has a wall of windows and opens to all other main level rooms that bring even more light into the home. Another hot feature of this home is a MAIN LEVEL BEDROOM (currently used as an office) with a full bath next to it. A third feature would probably be the PRIMARY BEDROOM which is of a perfect size with two closets and a beautifully updated bathroom. The English basement is bright and features a big recreational room. Next to it there is also a hobby room. The backyard is beautifully planned with pine trees offering privacy all year long; a 2-tier deck, a patio, a pool and a koi pond. New roof and siding, 3 car garage and an EV charger! This home has it all.
Property Specifics
| Single Family | |
| — | |
| — | |
| 1995 | |
| — | |
| CARLISLE | |
| No | |
| 0.24 |
| — | |
| Fieldstone Village | |
| 100 / Annual | |
| — | |
| — | |
| — | |
| 11998148 | |
| 1919154010 |
Nearby Schools
| NAME: | DISTRICT: | DISTANCE: | |
|---|---|---|---|
|
Grade School
Glacier Ridge Elementary School |
47 | — | |
|
Middle School
Lundahl Middle School |
47 | Not in DB | |
|
High School
Crystal Lake South High School |
155 | Not in DB | |
Property History
| DATE: | EVENT: | PRICE: | SOURCE: |
|---|---|---|---|
| 7 Jun, 2019 | Sold | $345,000 | MRED MLS |
| 12 May, 2019 | Under contract | $350,000 | MRED MLS |
| 15 Apr, 2019 | Listed for sale | $350,000 | MRED MLS |
| 17 May, 2024 | Sold | $565,000 | MRED MLS |
| 6 Apr, 2024 | Under contract | $575,000 | MRED MLS |
| 14 Mar, 2024 | Listed for sale | $575,000 | MRED MLS |
| 8 Jun, 2024 | Under contract | $0 | MRED MLS |
| 28 May, 2024 | Listed for sale | $0 | MRED MLS |
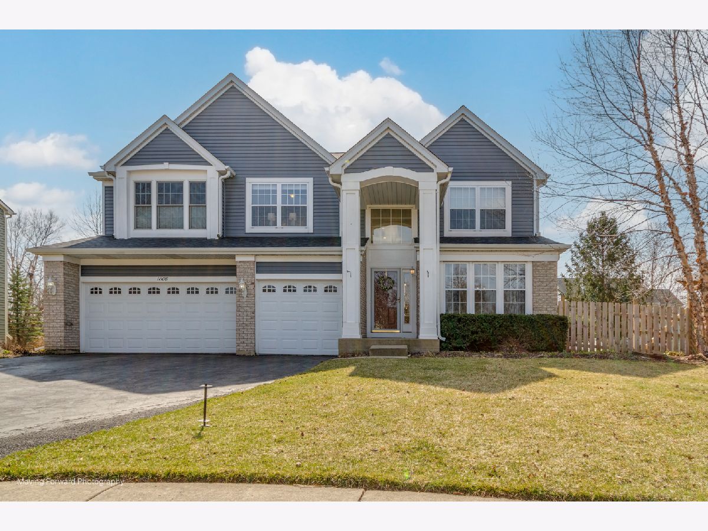





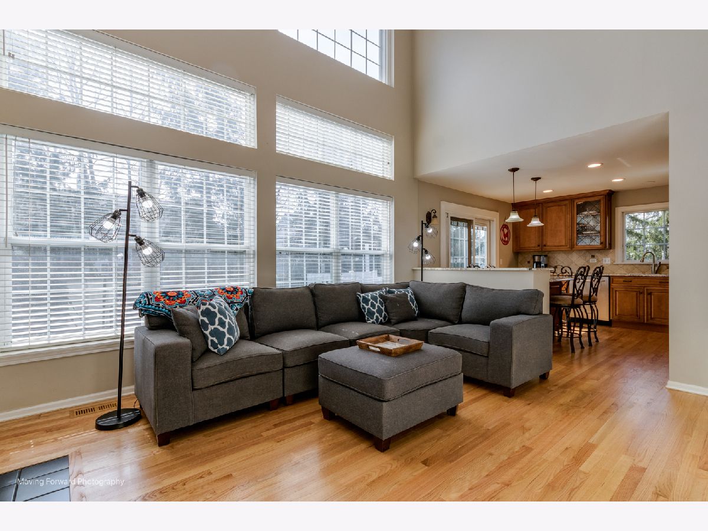








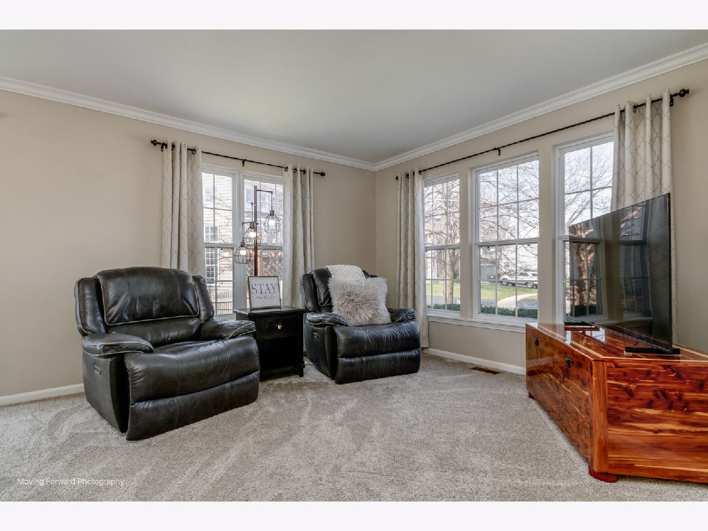
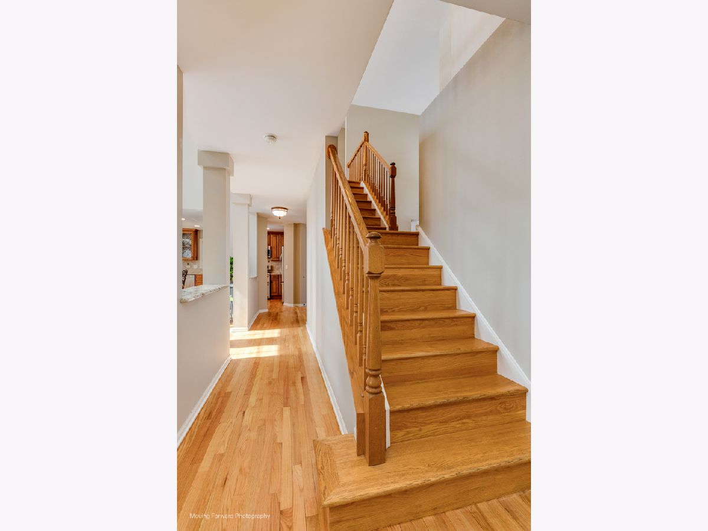
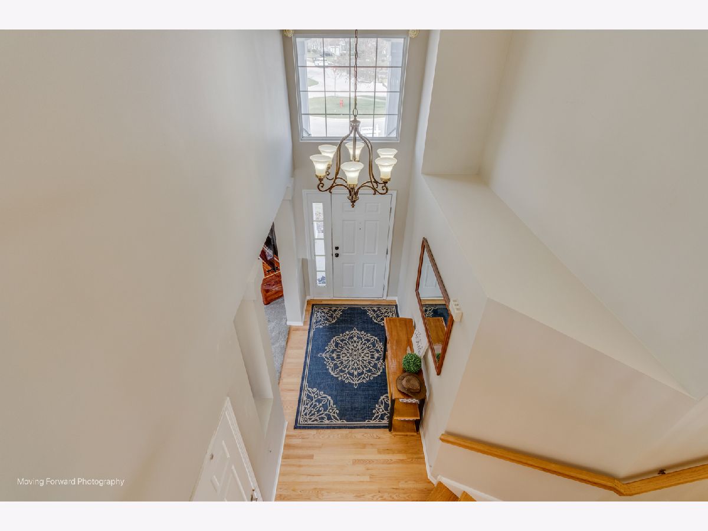



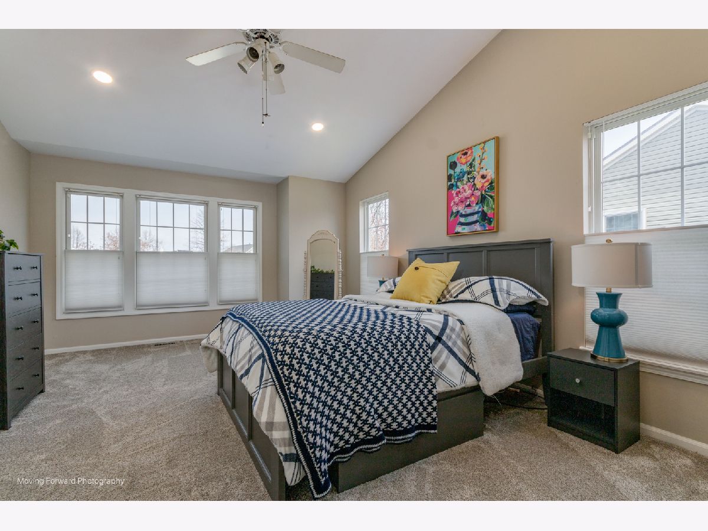





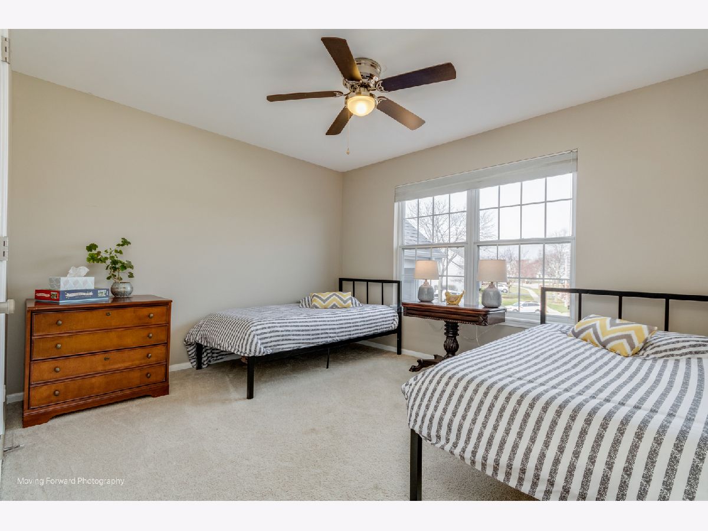








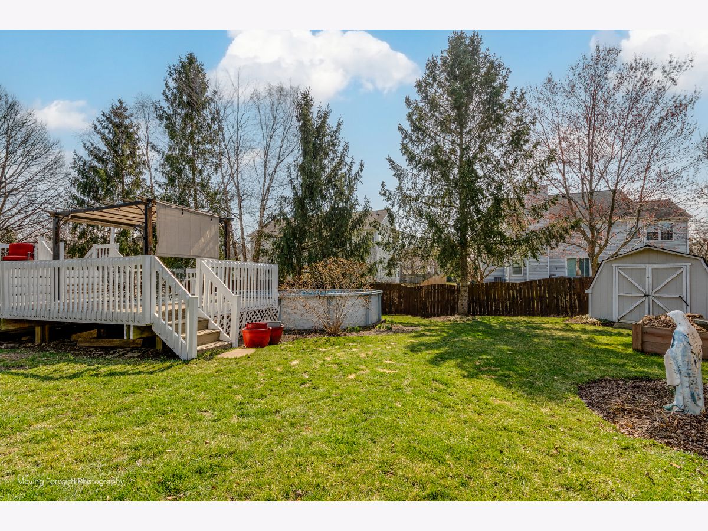

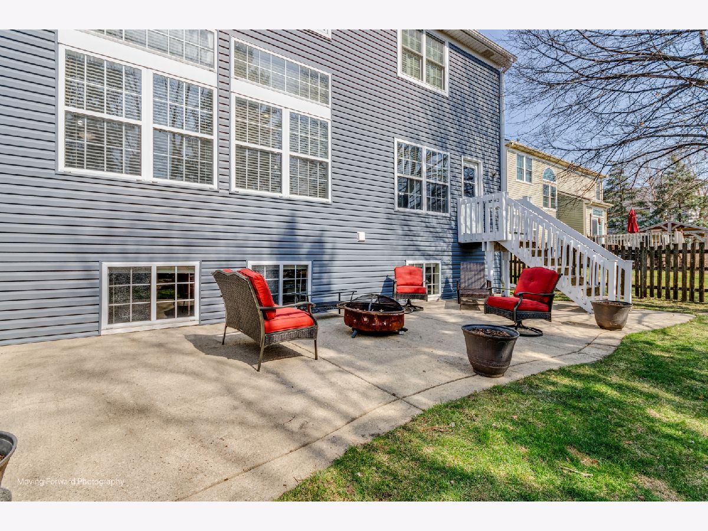






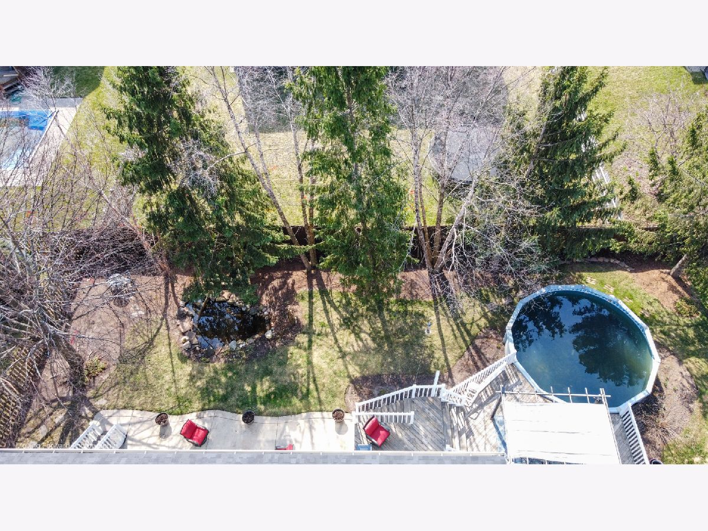
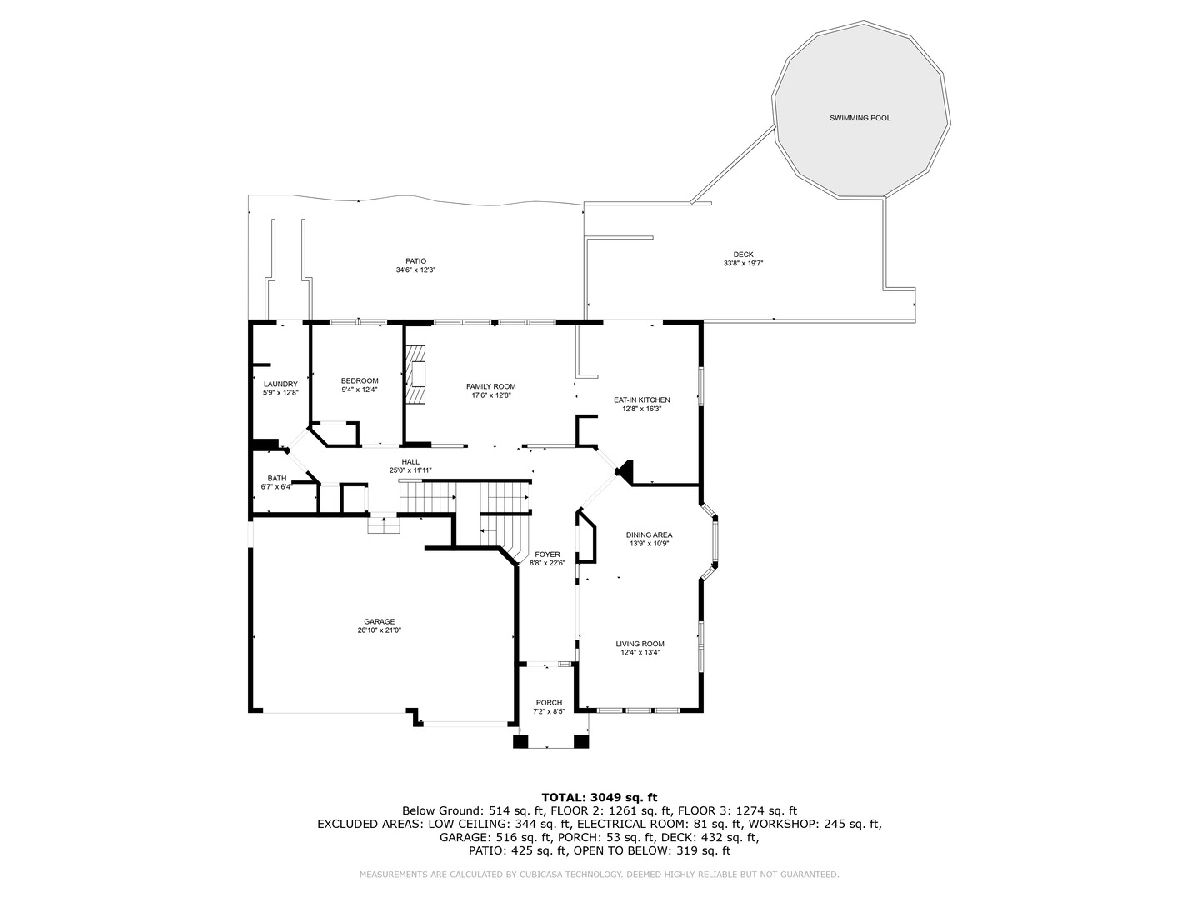
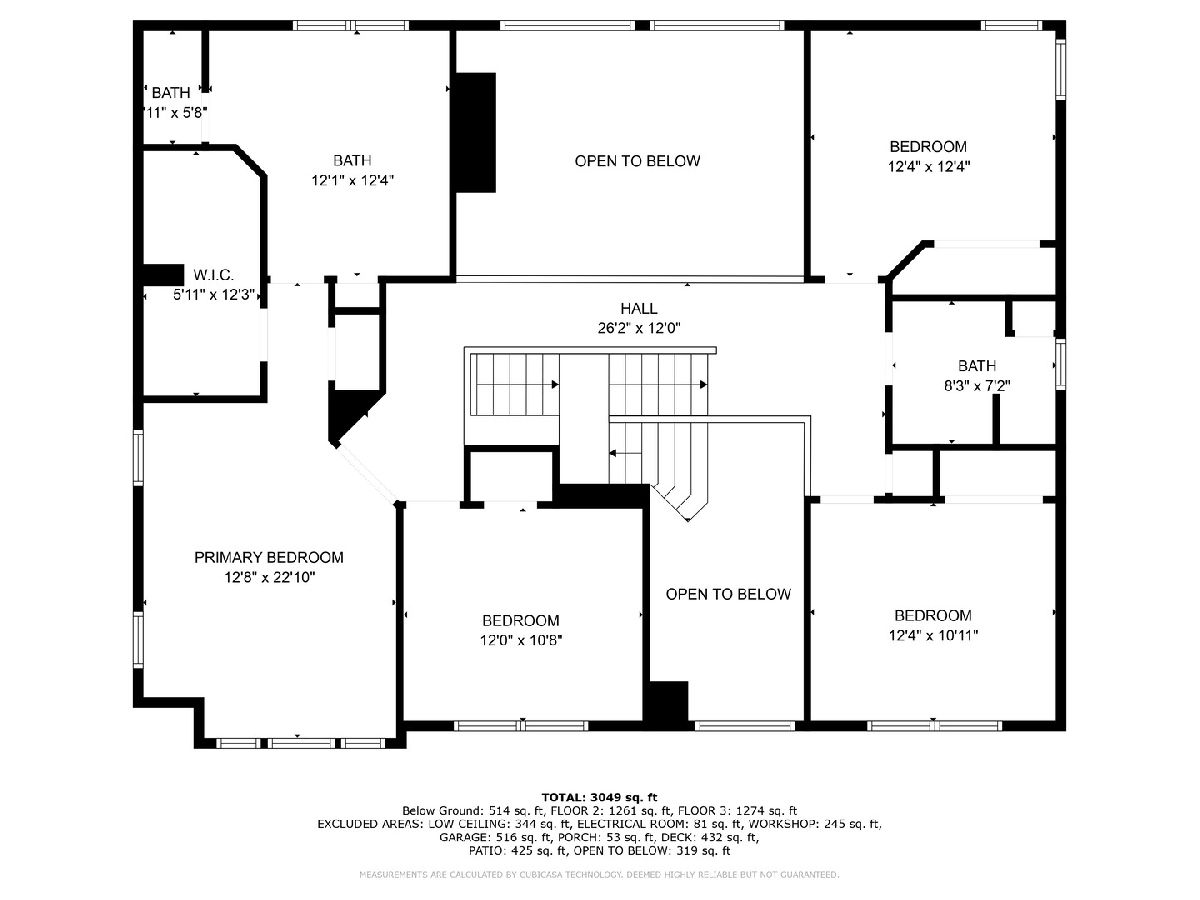
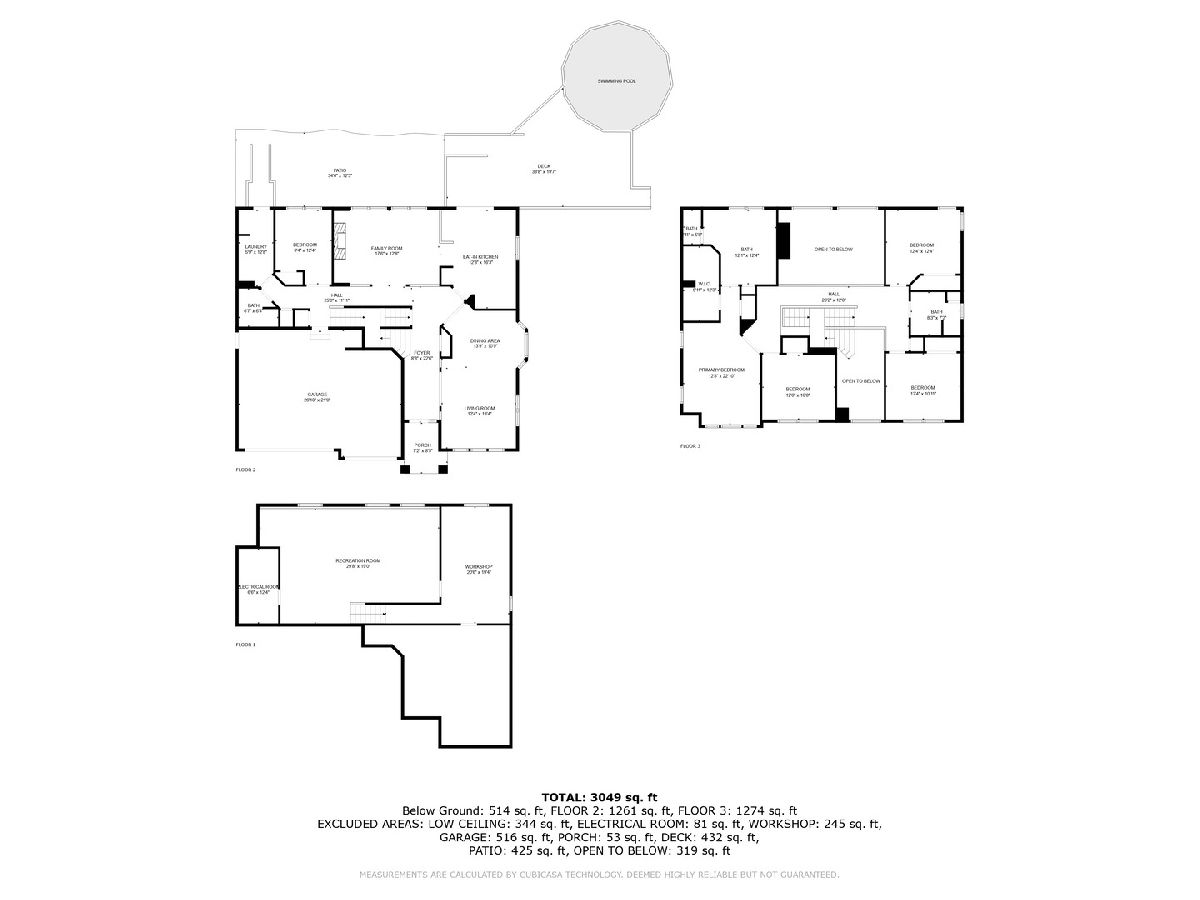
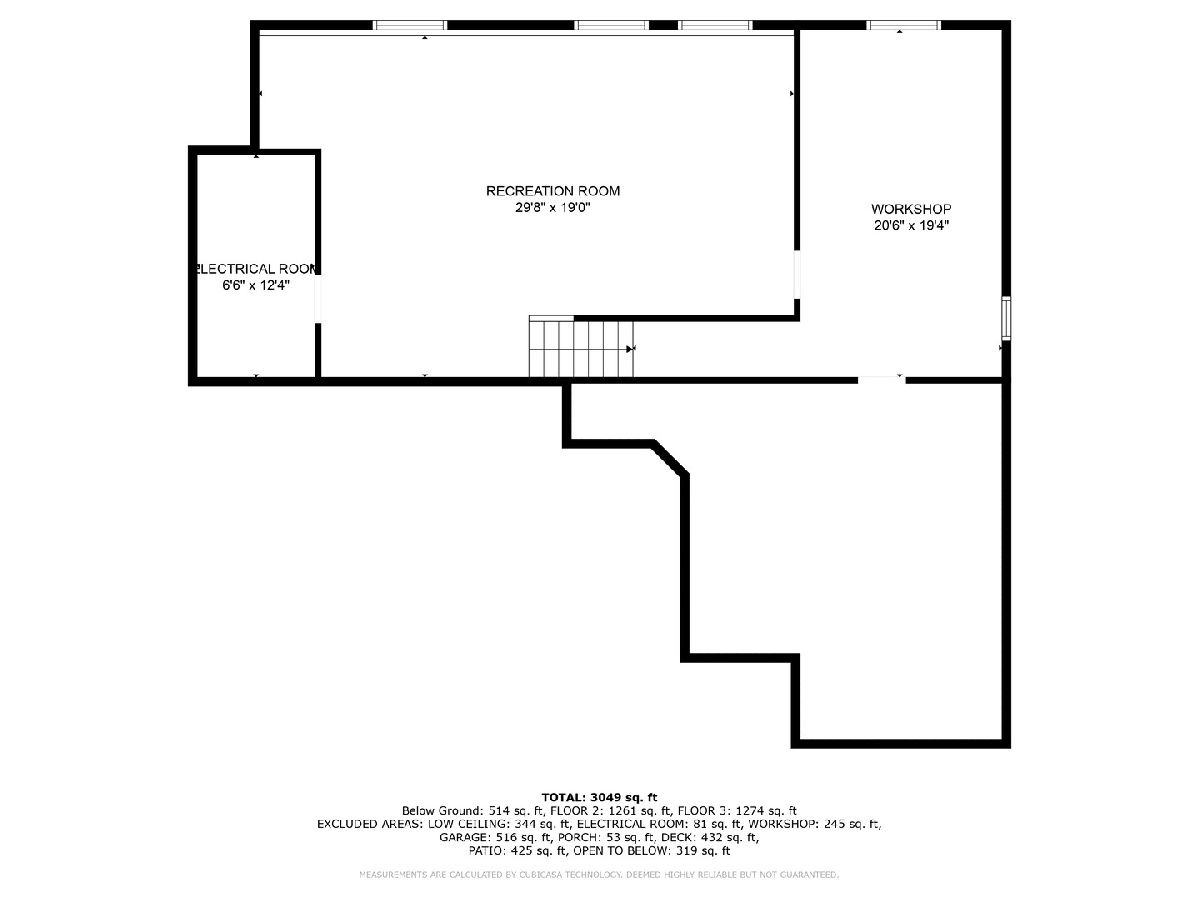
Room Specifics
Total Bedrooms: 5
Bedrooms Above Ground: 5
Bedrooms Below Ground: 0
Dimensions: —
Floor Type: —
Dimensions: —
Floor Type: —
Dimensions: —
Floor Type: —
Dimensions: —
Floor Type: —
Full Bathrooms: 3
Bathroom Amenities: Separate Shower,Double Sink,Garden Tub
Bathroom in Basement: 0
Rooms: —
Basement Description: Finished,Crawl
Other Specifics
| 3 | |
| — | |
| Asphalt | |
| — | |
| — | |
| 122X130X28X37X139 | |
| — | |
| — | |
| — | |
| — | |
| Not in DB | |
| — | |
| — | |
| — | |
| — |
Tax History
| Year | Property Taxes |
|---|---|
| 2019 | $9,307 |
| 2024 | $10,436 |
Contact Agent
Nearby Similar Homes
Nearby Sold Comparables
Contact Agent
Listing Provided By
Charles Rutenberg Realty of IL






