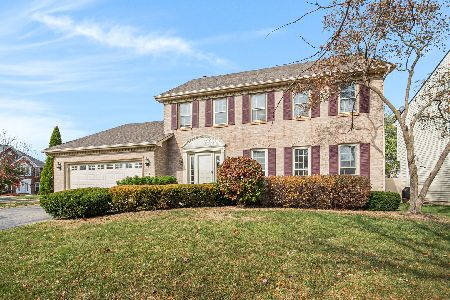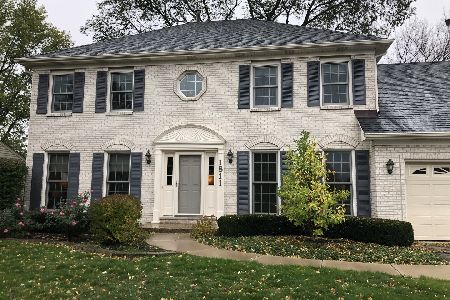1804 Ranchview Drive, Naperville, Illinois 60565
$450,000
|
Sold
|
|
| Status: | Closed |
| Sqft: | 2,801 |
| Cost/Sqft: | $161 |
| Beds: | 4 |
| Baths: | 4 |
| Year Built: | 1989 |
| Property Taxes: | $9,448 |
| Days On Market: | 2514 |
| Lot Size: | 0,22 |
Description
Look no further. Beautifully maintained home in highly desirable Chestnut Ridge Subdivision. 1st Floor Master Bedroom. The main floor features formal, living room, dining room and family room with beautiful stone fireplace and recently updated eat-in kitchen with all new appliances. Master bedroom has oversized attached bath walk in closet. Laundry room and 2 additional bedrooms and full bath complete the main floor. Upstairs is very large 4th bedroom and a 3rd full bath. The basement includes a half bath and features lots of space for media/game/play room for indoor activities and a crawlspace for storage. The big, fenced in back yard offers a large deck and is ideal for outdoor entertaining. Walk across the street to District 203 Ranchview Elementary. Kennedy & Naperville Central. Easy access to I88 and 355. Close to playground, shopping and Greene Valley Forest Preserve. Agent related to seller.
Property Specifics
| Single Family | |
| — | |
| Ranch | |
| 1989 | |
| Partial | |
| THE PRESIDENT | |
| No | |
| 0.22 |
| Du Page | |
| Chestnut Ridge | |
| 0 / Not Applicable | |
| None | |
| Lake Michigan | |
| Public Sewer | |
| 10341659 | |
| 0833205001 |
Nearby Schools
| NAME: | DISTRICT: | DISTANCE: | |
|---|---|---|---|
|
Grade School
Ranch View Elementary School |
203 | — | |
|
Middle School
Kennedy Junior High School |
203 | Not in DB | |
|
High School
Naperville Central High School |
203 | Not in DB | |
Property History
| DATE: | EVENT: | PRICE: | SOURCE: |
|---|---|---|---|
| 28 May, 2019 | Sold | $450,000 | MRED MLS |
| 14 Apr, 2019 | Under contract | $450,000 | MRED MLS |
| 12 Apr, 2019 | Listed for sale | $450,000 | MRED MLS |
Room Specifics
Total Bedrooms: 4
Bedrooms Above Ground: 4
Bedrooms Below Ground: 0
Dimensions: —
Floor Type: —
Dimensions: —
Floor Type: —
Dimensions: —
Floor Type: Carpet
Full Bathrooms: 4
Bathroom Amenities: Whirlpool,Separate Shower,Double Sink
Bathroom in Basement: 1
Rooms: No additional rooms
Basement Description: Partially Finished
Other Specifics
| 2 | |
| — | |
| Asphalt | |
| Patio | |
| Fenced Yard,Irregular Lot,Landscaped | |
| 80X85X61X50X133 | |
| — | |
| Full | |
| Vaulted/Cathedral Ceilings, Hardwood Floors, First Floor Bedroom, First Floor Laundry, First Floor Full Bath, Walk-In Closet(s) | |
| Range, Microwave, Dishwasher, Refrigerator, Washer, Dryer, Disposal | |
| Not in DB | |
| Sidewalks, Street Lights, Street Paved | |
| — | |
| — | |
| Gas Log, Gas Starter |
Tax History
| Year | Property Taxes |
|---|---|
| 2019 | $9,448 |
Contact Agent
Nearby Similar Homes
Nearby Sold Comparables
Contact Agent
Listing Provided By
Charles Rutenberg Realty of IL







