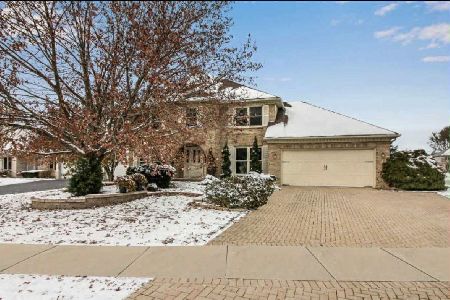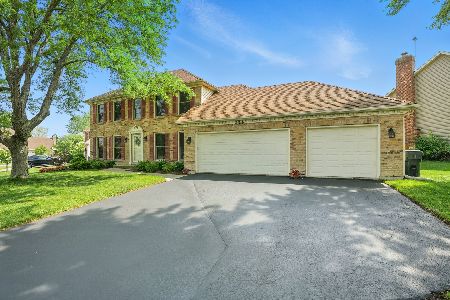1804 Slippery Rock Court, Naperville, Illinois 60565
$425,000
|
Sold
|
|
| Status: | Closed |
| Sqft: | 2,969 |
| Cost/Sqft: | $148 |
| Beds: | 4 |
| Baths: | 3 |
| Year Built: | 1988 |
| Property Taxes: | $9,290 |
| Days On Market: | 3452 |
| Lot Size: | 0,23 |
Description
This OUTSTANDING 4 Bedroom 2 1/2 bath home is located in the award winning CUSD 203 attendance area. LOCATION, LOCATION, LOCATION, beautiful Cul De Sac setting backing up to Forest Preserve, offers easy access to Shopping, Parks & Highways. Property features include separate Formal Dining Room, Formal Living Room, 1st floor Den, Large Family Room open to Kitchen/eating area perfect for enjoying family and entertaining. Kitchen features Stainless Steel appliances with granite counters, hardwood flooring, plenty of seating, TONS of natural light with views to the back yard and Forest Preserve. You'll find beautiful Mill work/Dental Moldings throughout. Private LARGE Master Suite offers separate whirlpool tub and shower with updated tile flooring and Walk In Closet. New Water Softener 2015, Sump Pump & Battery Backup 2016, Sink & Disposal 2016, Dishwasher 2015.Unfinished partial basement with crawl awaits your finishing touches on this home with approx 3000 sq ft finished living space
Property Specifics
| Single Family | |
| — | |
| — | |
| 1988 | |
| Partial | |
| — | |
| No | |
| 0.23 |
| Du Page | |
| University Heights | |
| 0 / Not Applicable | |
| None | |
| Public | |
| Public Sewer | |
| 09343072 | |
| 0833205052 |
Nearby Schools
| NAME: | DISTRICT: | DISTANCE: | |
|---|---|---|---|
|
Grade School
Ranch View Elementary School |
203 | — | |
|
Middle School
Kennedy Junior High School |
203 | Not in DB | |
|
High School
Naperville Central High School |
203 | Not in DB | |
Property History
| DATE: | EVENT: | PRICE: | SOURCE: |
|---|---|---|---|
| 2 Nov, 2016 | Sold | $425,000 | MRED MLS |
| 19 Sep, 2016 | Under contract | $439,900 | MRED MLS |
| 15 Sep, 2016 | Listed for sale | $439,900 | MRED MLS |
Room Specifics
Total Bedrooms: 4
Bedrooms Above Ground: 4
Bedrooms Below Ground: 0
Dimensions: —
Floor Type: Carpet
Dimensions: —
Floor Type: Carpet
Dimensions: —
Floor Type: Carpet
Full Bathrooms: 3
Bathroom Amenities: Whirlpool,Separate Shower,Double Sink
Bathroom in Basement: 0
Rooms: Den,Heated Sun Room,Foyer
Basement Description: Unfinished,Crawl
Other Specifics
| 2 | |
| — | |
| Concrete | |
| — | |
| Cul-De-Sac | |
| 72X132X70X151 | |
| — | |
| Full | |
| Hardwood Floors, First Floor Laundry | |
| Range, Microwave, Dishwasher, Disposal | |
| Not in DB | |
| — | |
| — | |
| — | |
| Wood Burning, Gas Starter |
Tax History
| Year | Property Taxes |
|---|---|
| 2016 | $9,290 |
Contact Agent
Nearby Similar Homes
Nearby Sold Comparables
Contact Agent
Listing Provided By
RE/MAX Professionals Select










