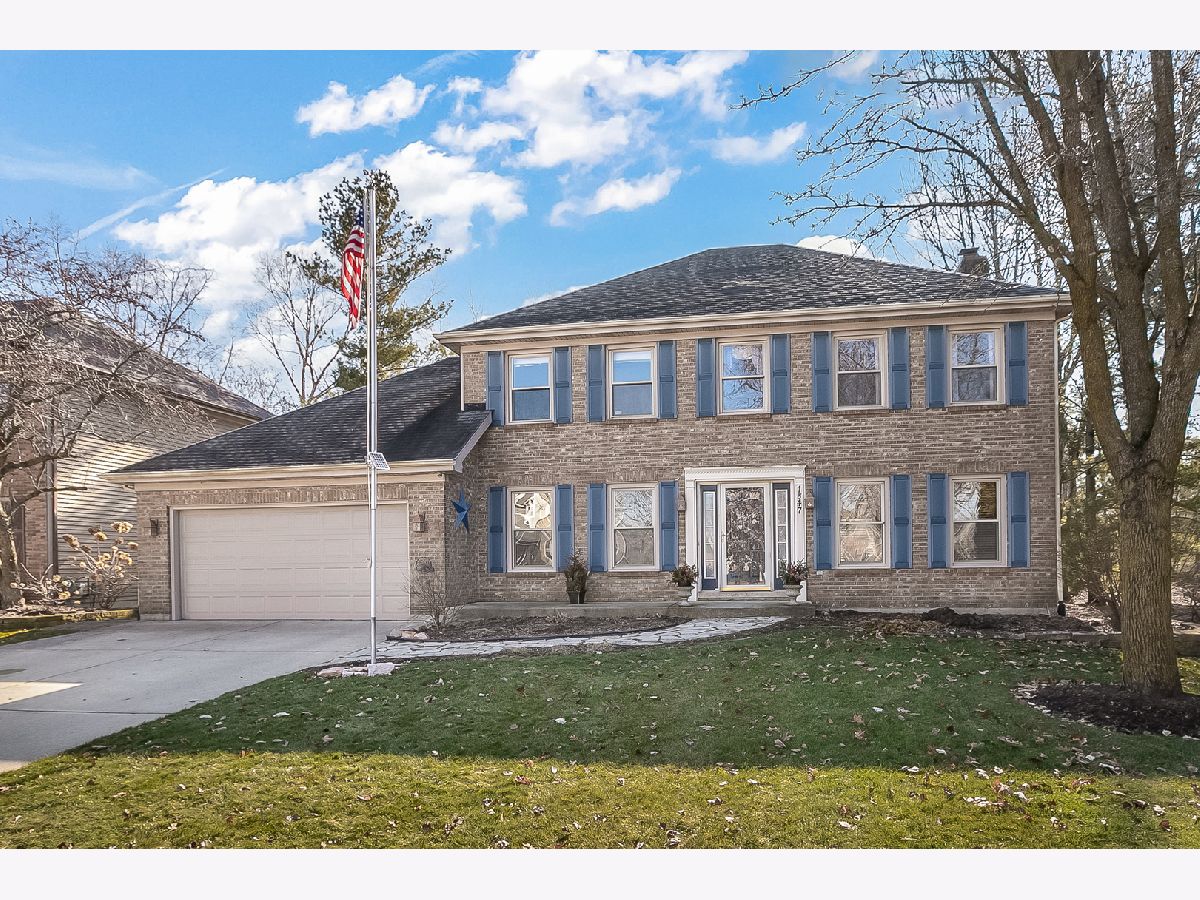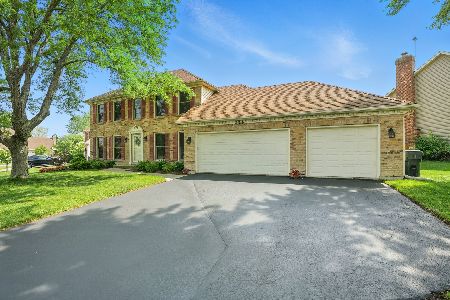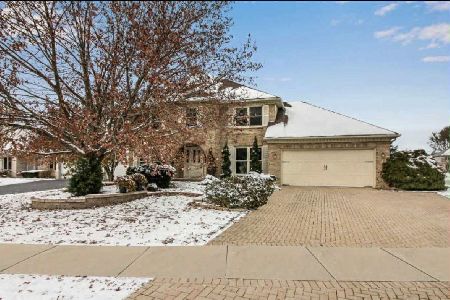1847 Slippery Rock Road, Naperville, Illinois 60565
$627,000
|
Sold
|
|
| Status: | Closed |
| Sqft: | 2,350 |
| Cost/Sqft: | $255 |
| Beds: | 4 |
| Baths: | 3 |
| Year Built: | 1988 |
| Property Taxes: | $8,988 |
| Days On Market: | 740 |
| Lot Size: | 0,00 |
Description
Welcome Home to this stunning 5 bedroom, 2.1 bath home nestled in the sought-after Naperville subdivision of Chestnut Ridge, boasting a picturesque backdrop of the serene Green Valley Forest Preserve. As you step inside, you'll immediately notice the meticulous attention to detail and the inviting ambiance that defines this residence! The main level features hardwood flooring that flows seamlessly throughout, complemented by elegant touches such as a peninsula island with stacked stone slate (Random Stone Mosiac) backsplash in the spacious kitchen. The kitchen also boasts granite countertops, an eat-in area, and an additional bar area with ample cabinets, perfect for culinary enthusiasts and entertaining alike, plus a desk area with more cabinets/drawers and a huge pantry! A bump-out bay window adds charm and natural light to the kitchen space while enjoying the serene wooded views of your backyard! Conveniently located next to the kitchen is a wide dining room showcasing a sharp white built-in cabinet unit with modern herringbone backsplash and black granite countertop! The cozy living room transitions effortlessly into an open family room adorned with a brick fireplace, creating an ideal setting for gatherings and relaxation. A sliding glass door leads to a sprawling 30x15 deck, extending the living space outdoors and providing a tranquil spot to enjoy the lush surroundings and a shed equipped with electricity for outdoor entertaining! Upstairs, the expansive primary bedroom awaits, complete with a large walk-in closet and a full bath featuring newer vanity and ceramic tile flooring. Three additional generous-sized bedrooms offer comfort and versatility, while an added linen closet provides convenience! The full finished basement adds to the allure of this home, boasting a recreation room with oversized buffet space, filled with cabinets making it awesome for entertaining, exercise room, 5th bedroom which can also be used as an office, plus bar area, cedar closet, and ample storage space, catering to various lifestyle needs! Not to mention, updates including a furnace and A/C in 2017, a water heater in 2015, and a roof replacement in 2013 offer peace of mind and modern convenience! Located within the acclaimed District 203 Naperville school district this residence combines the tranquility of its natural surroundings with the convenience of nearby amenities and top-notch education! Don't miss the opportunity to make this exceptional property your new home! Experience the epitome of Naperville living!
Property Specifics
| Single Family | |
| — | |
| — | |
| 1988 | |
| — | |
| — | |
| No | |
| — |
| — | |
| — | |
| — / Not Applicable | |
| — | |
| — | |
| — | |
| 11982660 | |
| 0833205050 |
Nearby Schools
| NAME: | DISTRICT: | DISTANCE: | |
|---|---|---|---|
|
Grade School
Ranch View Elementary School |
203 | — | |
|
Middle School
Kennedy Junior High School |
203 | Not in DB | |
|
High School
Naperville Central High School |
203 | Not in DB | |
Property History
| DATE: | EVENT: | PRICE: | SOURCE: |
|---|---|---|---|
| 21 Mar, 2024 | Sold | $627,000 | MRED MLS |
| 20 Feb, 2024 | Under contract | $599,000 | MRED MLS |
| 18 Feb, 2024 | Listed for sale | $599,000 | MRED MLS |























































Room Specifics
Total Bedrooms: 5
Bedrooms Above Ground: 4
Bedrooms Below Ground: 1
Dimensions: —
Floor Type: —
Dimensions: —
Floor Type: —
Dimensions: —
Floor Type: —
Dimensions: —
Floor Type: —
Full Bathrooms: 3
Bathroom Amenities: —
Bathroom in Basement: 0
Rooms: —
Basement Description: Finished
Other Specifics
| 2.1 | |
| — | |
| — | |
| — | |
| — | |
| 9148 | |
| — | |
| — | |
| — | |
| — | |
| Not in DB | |
| — | |
| — | |
| — | |
| — |
Tax History
| Year | Property Taxes |
|---|---|
| 2024 | $8,988 |
Contact Agent
Nearby Similar Homes
Nearby Sold Comparables
Contact Agent
Listing Provided By
Coldwell Banker Real Estate Group









