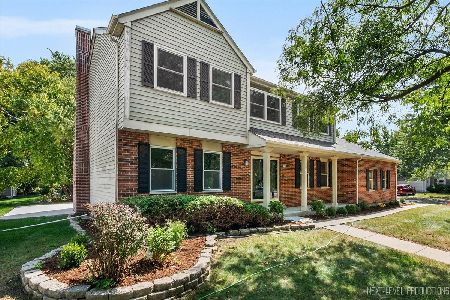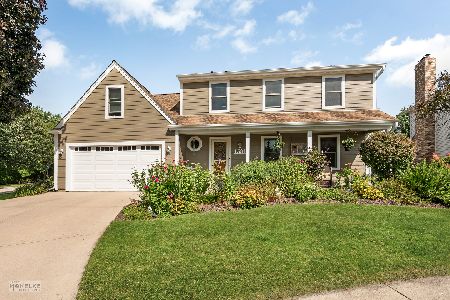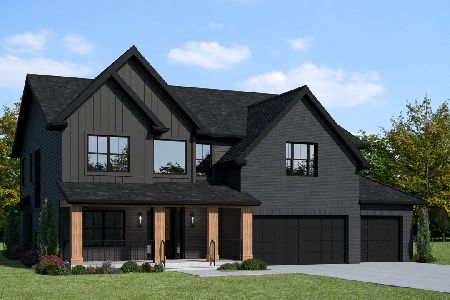1804 Syracuse Avenue, Naperville, Illinois 60565
$630,000
|
Sold
|
|
| Status: | Closed |
| Sqft: | 2,326 |
| Cost/Sqft: | $256 |
| Beds: | 4 |
| Baths: | 4 |
| Year Built: | 1988 |
| Property Taxes: | $8,467 |
| Days On Market: | 1381 |
| Lot Size: | 0,19 |
Description
**MULTIPLE OFFERS RECEIVED. HIGHEST & BEST OFFERS DUE BY MONDAY, APRIL 25 @ 10AM** LOVE AT FIRST SIGHT! This completely updated Chestnut Ridge Georgian is the one you'll be calling "home". Right from the curb you'll know this home is very special. Its wide open floor plan lives extra large, it has all the right spaces, and the quality appointments are sure to impress. You'll enjoy over 3100 square feet of living space inside PLUS a newer knockout stone patio with custom firepit and a party-sized maintenance free Trex deck. There are SO many options for entertaining! The gourmet kitchen with crisp white cabinets, granite counter tops, and newer stainless steel appliances (2018) flows easily into the spacious family room with a stunning custom fireplace wall with stone facade, reclaimed wood mantle, floating cabinets and shelves, and a new gas fireplace. You have to see it to believe it! All the bathrooms have been completely updated with style and quality in mind. The bedrooms all boast newer ceiling fans and the lighting throughout the home is perfectly on trend. The basement? It was done "right" and adds tons of extra living and storage space to this already comfortable home. It boasts a fifth bedroom that sits adjacent to a full bathroom, a playroom, a rec area, a dry bar with beverage fridge, and a huge storage space. Even the laundry room has been updated with new washer and dryer, tile floor, utility sink and custom landing area. Hardwood floors span the majority of the main level and they perfectly complement the white trim and doors. The entire home was professionally painted in all the "now" colors. New siding and gutters (2018). New high efficiency water heater (2019). New sump pump (2020). Fully installed security system with door and window sensors, cameras, connected smoke alarm, and temperature and water sensors. And a true 2.5 car garage with new epoxy flooring, too. All this is situated on a fully fenced, professionally landscaped yard. You'll love the maintenance free patios and deck and the the new exterior lighting. It's serviced by highly acclaimed Dist 203 schools. Ranch View Elementary is just two blocks away! Easy commuter access to I-355 and I-88. Need I go on? This one shows extremely well. Get here quick before someone else does!
Property Specifics
| Single Family | |
| — | |
| — | |
| 1988 | |
| — | |
| — | |
| No | |
| 0.19 |
| Du Page | |
| Chestnut Ridge | |
| 0 / Not Applicable | |
| — | |
| — | |
| — | |
| 11380080 | |
| 0833209002 |
Nearby Schools
| NAME: | DISTRICT: | DISTANCE: | |
|---|---|---|---|
|
Grade School
Ranch View Elementary School |
203 | — | |
|
Middle School
Kennedy Junior High School |
203 | Not in DB | |
|
High School
Naperville Central High School |
203 | Not in DB | |
Property History
| DATE: | EVENT: | PRICE: | SOURCE: |
|---|---|---|---|
| 12 Aug, 2013 | Sold | $395,000 | MRED MLS |
| 20 Jun, 2013 | Under contract | $398,900 | MRED MLS |
| 16 Jun, 2013 | Listed for sale | $398,900 | MRED MLS |
| 7 Jul, 2022 | Sold | $630,000 | MRED MLS |
| 25 Apr, 2022 | Under contract | $595,000 | MRED MLS |
| 22 Apr, 2022 | Listed for sale | $595,000 | MRED MLS |
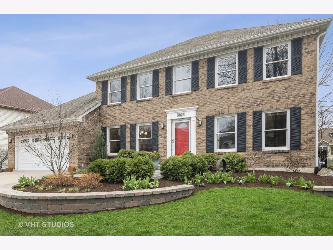
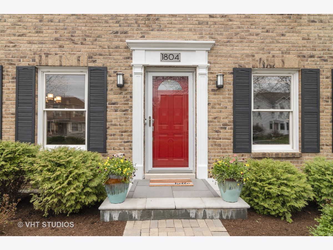
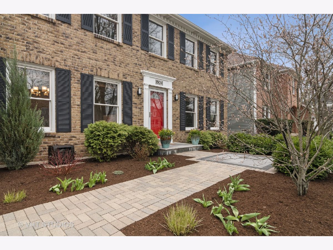
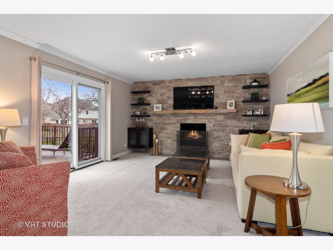
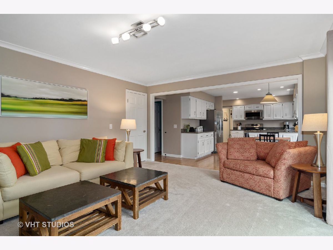
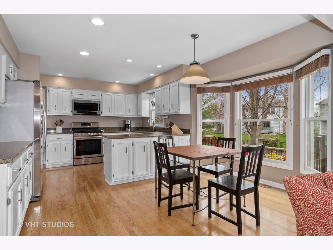
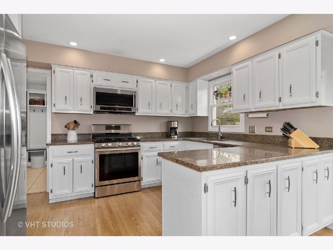
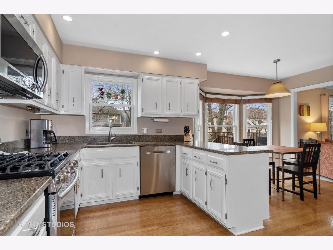
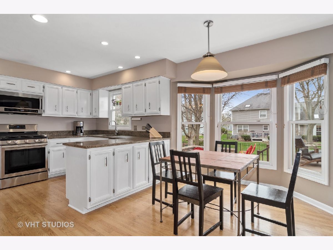
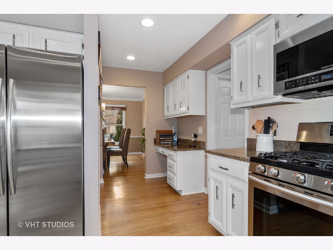
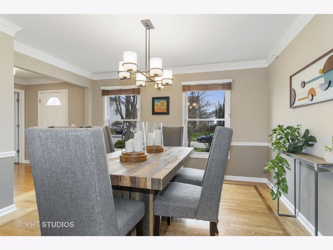
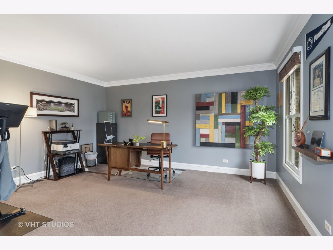
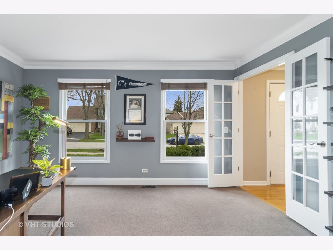
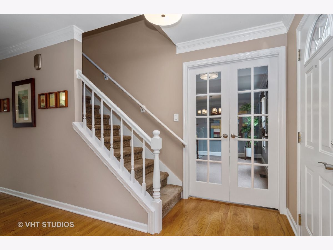
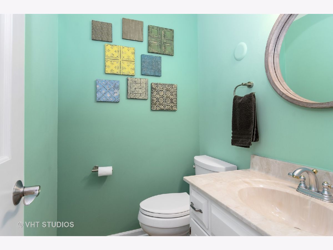
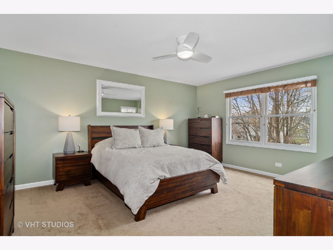
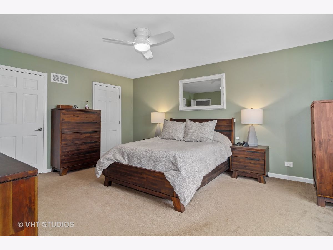
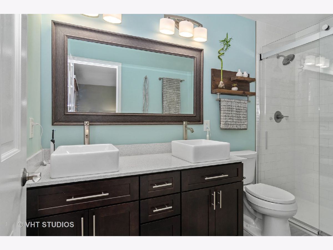
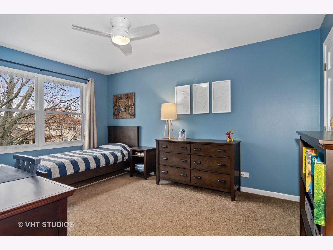
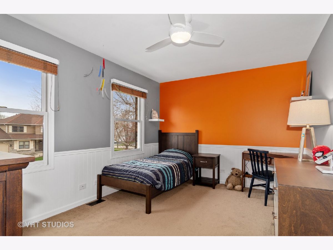
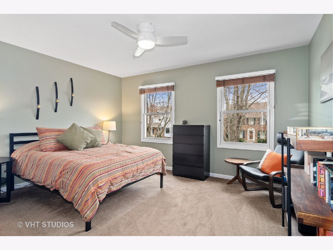
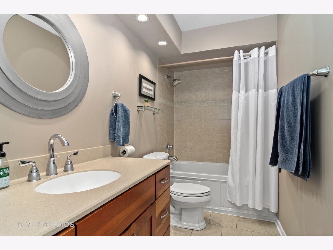
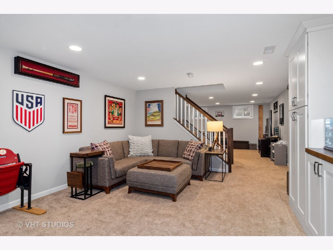
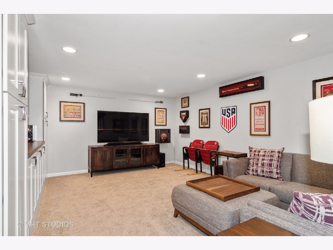
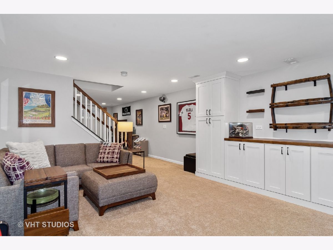
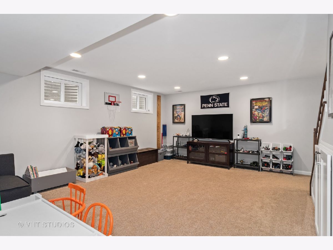
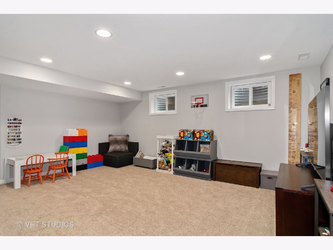
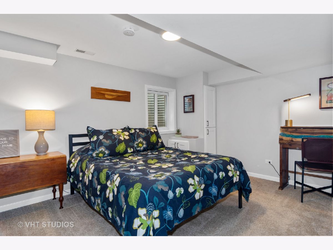
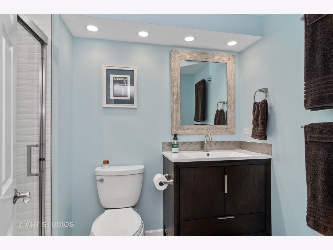
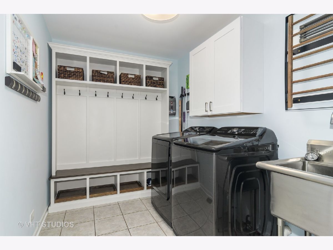
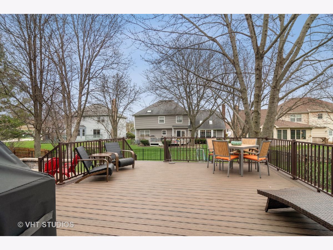
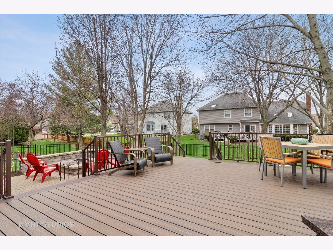
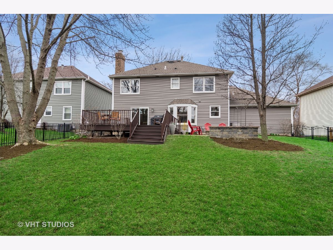
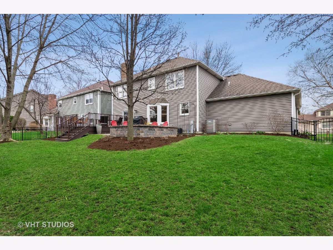
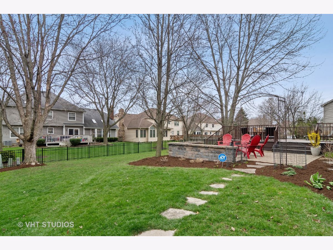
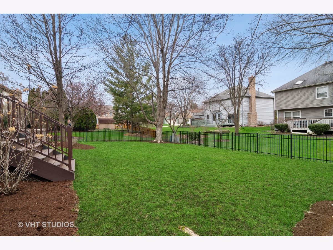
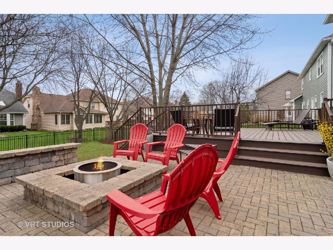
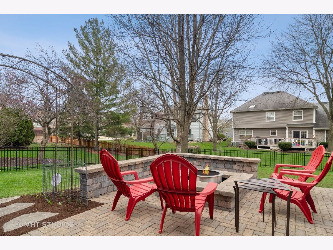
Room Specifics
Total Bedrooms: 5
Bedrooms Above Ground: 4
Bedrooms Below Ground: 1
Dimensions: —
Floor Type: —
Dimensions: —
Floor Type: —
Dimensions: —
Floor Type: —
Dimensions: —
Floor Type: —
Full Bathrooms: 4
Bathroom Amenities: Whirlpool
Bathroom in Basement: 1
Rooms: —
Basement Description: Finished
Other Specifics
| 2.5 | |
| — | |
| Concrete | |
| — | |
| — | |
| 70X120 | |
| — | |
| — | |
| — | |
| — | |
| Not in DB | |
| — | |
| — | |
| — | |
| — |
Tax History
| Year | Property Taxes |
|---|---|
| 2013 | $7,180 |
| 2022 | $8,467 |
Contact Agent
Nearby Similar Homes
Nearby Sold Comparables
Contact Agent
Listing Provided By
Baird & Warner

