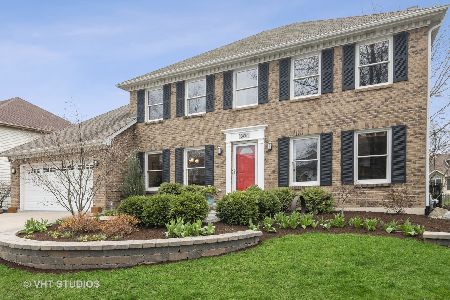1804 Syracuse Road, Naperville, Illinois 60565
$395,000
|
Sold
|
|
| Status: | Closed |
| Sqft: | 2,326 |
| Cost/Sqft: | $171 |
| Beds: | 4 |
| Baths: | 3 |
| Year Built: | 1988 |
| Property Taxes: | $7,180 |
| Days On Market: | 4639 |
| Lot Size: | 0,19 |
Description
Well appointed 2 story home full brick front. Beautiful landscape, professionally painted. Kitchen recently updated with new granite counter tops, bay breakfast area, new carpet on the 2nd level and stairs. French doors in the living rm, could be used as a den/home office. Hardwood in the foyer, dining, kitchen. Large family rm with fireplace, sliding doors to party sized deck. 2.5 car grg with tndm. Beautiful Home.
Property Specifics
| Single Family | |
| — | |
| Georgian | |
| 1988 | |
| Full | |
| — | |
| No | |
| 0.19 |
| Du Page | |
| Chestnut Ridge | |
| 0 / Not Applicable | |
| None | |
| Lake Michigan | |
| Public Sewer | |
| 08370469 | |
| 0833209002 |
Nearby Schools
| NAME: | DISTRICT: | DISTANCE: | |
|---|---|---|---|
|
Grade School
Ranch View Elementary School |
203 | — | |
|
Middle School
Kennedy Junior High School |
203 | Not in DB | |
|
High School
Naperville Central High School |
203 | Not in DB | |
Property History
| DATE: | EVENT: | PRICE: | SOURCE: |
|---|---|---|---|
| 12 Aug, 2013 | Sold | $395,000 | MRED MLS |
| 20 Jun, 2013 | Under contract | $398,900 | MRED MLS |
| 16 Jun, 2013 | Listed for sale | $398,900 | MRED MLS |
| 7 Jul, 2022 | Sold | $630,000 | MRED MLS |
| 25 Apr, 2022 | Under contract | $595,000 | MRED MLS |
| 22 Apr, 2022 | Listed for sale | $595,000 | MRED MLS |
Room Specifics
Total Bedrooms: 4
Bedrooms Above Ground: 4
Bedrooms Below Ground: 0
Dimensions: —
Floor Type: Carpet
Dimensions: —
Floor Type: Carpet
Dimensions: —
Floor Type: Carpet
Full Bathrooms: 3
Bathroom Amenities: Whirlpool
Bathroom in Basement: 0
Rooms: Breakfast Room
Basement Description: Unfinished
Other Specifics
| 2.5 | |
| Concrete Perimeter | |
| — | |
| Deck, Hot Tub | |
| Fenced Yard,Landscaped | |
| 70X120 | |
| — | |
| Full | |
| Hardwood Floors, First Floor Laundry | |
| Range, Microwave, Dishwasher, Refrigerator, Washer, Dryer, Disposal | |
| Not in DB | |
| Sidewalks, Street Lights, Street Paved | |
| — | |
| — | |
| Wood Burning, Attached Fireplace Doors/Screen, Gas Starter |
Tax History
| Year | Property Taxes |
|---|---|
| 2013 | $7,180 |
| 2022 | $8,467 |
Contact Agent
Nearby Similar Homes
Nearby Sold Comparables
Contact Agent
Listing Provided By
Catherine Boye







