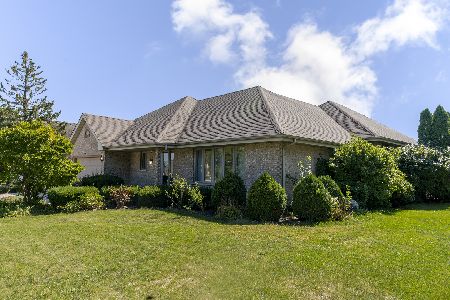18044 Esther Drive, Orland Park, Illinois 60467
$390,000
|
Sold
|
|
| Status: | Closed |
| Sqft: | 3,155 |
| Cost/Sqft: | $127 |
| Beds: | 4 |
| Baths: | 4 |
| Year Built: | 1994 |
| Property Taxes: | $8,991 |
| Days On Market: | 3582 |
| Lot Size: | 0,00 |
Description
This is it! Fabulous open concept ranch with 2nd story! Great for entertaining, light, bright and elegant! Generously sized Eat-In Kitchen, with hardwood floors, granite countertops and peninsula, Formal dining room offers beautiful Tray ceiling and custom Cherry Flooring. Spacious Master Bedroom suite with huge walk-in closet, private master bath with whirlpool tub and separate shower. Head to the upper level with loft and catwalk showcasing fabulous views of home and two additional bedrooms plus a full bath. Newly finished basement with full bath offers additional living space, along with storage galore! Picturesque yard with hot tub and fire pit. Your roof, windows and HVAC less than 2 years old! Five ceiling fans and whole house fan as well! Wonderful Orland location just steps to the park and walking paths, close to grocery store, shops, restaurants and expressway! Truly a great place to call home.
Property Specifics
| Single Family | |
| — | |
| Ranch | |
| 1994 | |
| Full | |
| — | |
| No | |
| — |
| Cook | |
| Eagle Ridge | |
| 0 / Not Applicable | |
| None | |
| Lake Michigan | |
| Public Sewer | |
| 09148510 | |
| 27324090030000 |
Property History
| DATE: | EVENT: | PRICE: | SOURCE: |
|---|---|---|---|
| 15 Jun, 2016 | Sold | $390,000 | MRED MLS |
| 5 Apr, 2016 | Under contract | $399,900 | MRED MLS |
| — | Last price change | $409,900 | MRED MLS |
| 24 Feb, 2016 | Listed for sale | $409,900 | MRED MLS |
| 15 Oct, 2021 | Sold | $442,000 | MRED MLS |
| 22 Sep, 2021 | Under contract | $440,000 | MRED MLS |
| — | Last price change | $455,900 | MRED MLS |
| 27 Apr, 2021 | Listed for sale | $479,900 | MRED MLS |
Room Specifics
Total Bedrooms: 4
Bedrooms Above Ground: 4
Bedrooms Below Ground: 0
Dimensions: —
Floor Type: Carpet
Dimensions: —
Floor Type: Carpet
Dimensions: —
Floor Type: Carpet
Full Bathrooms: 4
Bathroom Amenities: Whirlpool,Separate Shower,Double Sink
Bathroom in Basement: 1
Rooms: Heated Sun Room
Basement Description: Finished,Crawl
Other Specifics
| 3 | |
| Concrete Perimeter | |
| Concrete | |
| Patio, Storms/Screens, Outdoor Fireplace | |
| Landscaped,Park Adjacent | |
| 57 X 121 X 144 X 124 | |
| Pull Down Stair | |
| Full | |
| Vaulted/Cathedral Ceilings, Hardwood Floors, First Floor Bedroom, First Floor Full Bath | |
| Range, Microwave, Dishwasher, High End Refrigerator, Washer, Dryer, Disposal | |
| Not in DB | |
| Sidewalks, Street Lights, Street Paved | |
| — | |
| — | |
| Wood Burning, Gas Log, Gas Starter, Heatilator |
Tax History
| Year | Property Taxes |
|---|---|
| 2016 | $8,991 |
| 2021 | $11,272 |
Contact Agent
Nearby Similar Homes
Nearby Sold Comparables
Contact Agent
Listing Provided By
Coldwell Banker Residential







