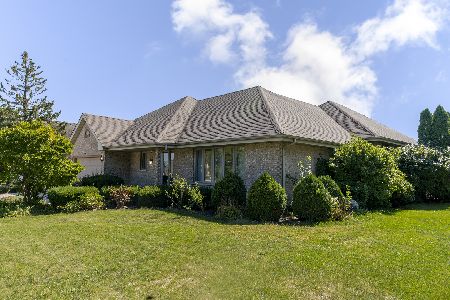18060 Esther Drive, Orland Park, Illinois 60467
$510,000
|
Sold
|
|
| Status: | Closed |
| Sqft: | 2,276 |
| Cost/Sqft: | $231 |
| Beds: | 3 |
| Baths: | 4 |
| Year Built: | 1996 |
| Property Taxes: | $9,732 |
| Days On Market: | 505 |
| Lot Size: | 0,00 |
Description
Available in the sought after Eagle Ridge Subdivision this beautiful well built all brick ranch home is one you will love. You will notice as you walk in how well maintained this home is and the many features that make it so desirable. The open floor plan has a spacious eat-in kitchen with an abundance of custom cabinetry, granite countertops and full size island that overlooks the cozy family room with masonry brick fireplace. Gleaming hardwood floors throughout the main areas including the living room and dining room. Three nicely sized bedrooms on the main floor with the master suite having multiple closets, a large bathroom with a huge walk-in tub, separate shower and double sinks. There is a second full size bath on the main level and a powder room right off of the garage entrance. The lower level is nicely finished and gives you more opportunity for entertaining or any ideas you may have. There is a 4th bedroom/office, an additional bathroom and plenty of storage areas including a large cement finished crawl space. Oversized 3 car garage with specialty flooring. Newer windows and roof. Lawn sprinkler system. Fantastic location adjacent to the magnificent Eagle Ridge Park, several walking paths, transportation and shopping. Award winning Orland Park schools.
Property Specifics
| Single Family | |
| — | |
| — | |
| 1996 | |
| — | |
| — | |
| No | |
| 0 |
| Cook | |
| Eagle Ridge | |
| 0 / Not Applicable | |
| — | |
| — | |
| — | |
| 12124769 | |
| 27324090130000 |
Nearby Schools
| NAME: | DISTRICT: | DISTANCE: | |
|---|---|---|---|
|
Grade School
Meadow Ridge School |
135 | — | |
|
Middle School
Century Junior High School |
135 | Not in DB | |
|
High School
Carl Sandburg High School |
230 | Not in DB | |
Property History
| DATE: | EVENT: | PRICE: | SOURCE: |
|---|---|---|---|
| 25 Sep, 2024 | Sold | $510,000 | MRED MLS |
| 13 Aug, 2024 | Under contract | $525,000 | MRED MLS |
| 30 Jul, 2024 | Listed for sale | $525,000 | MRED MLS |


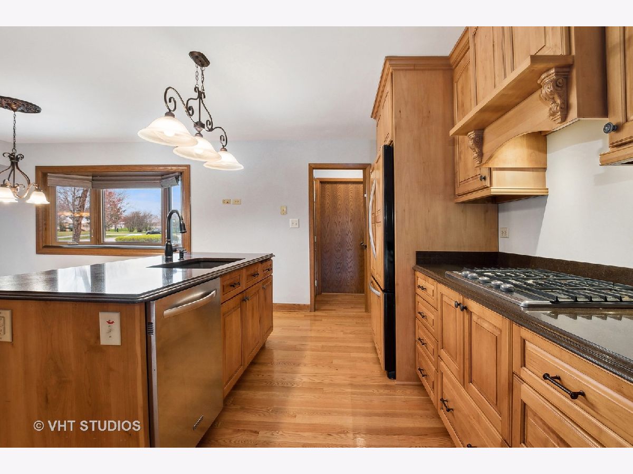
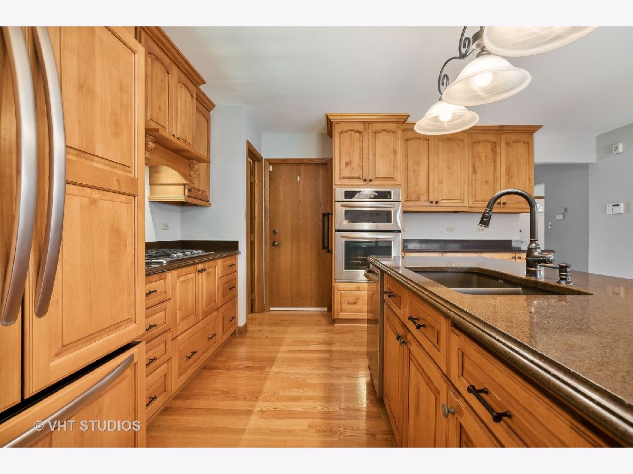
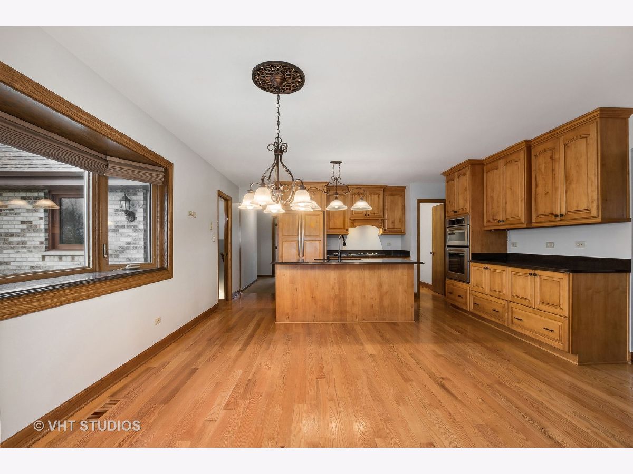


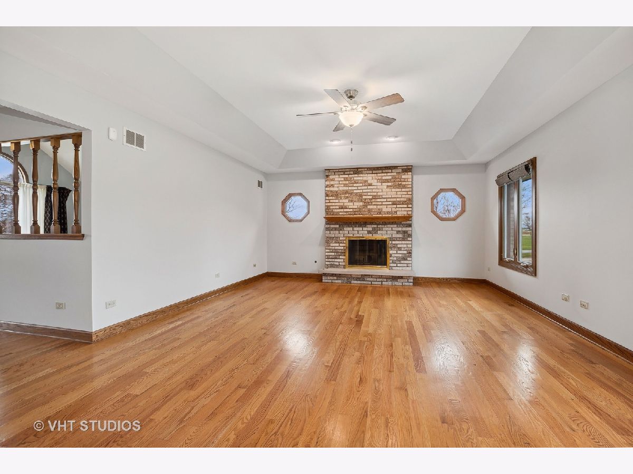
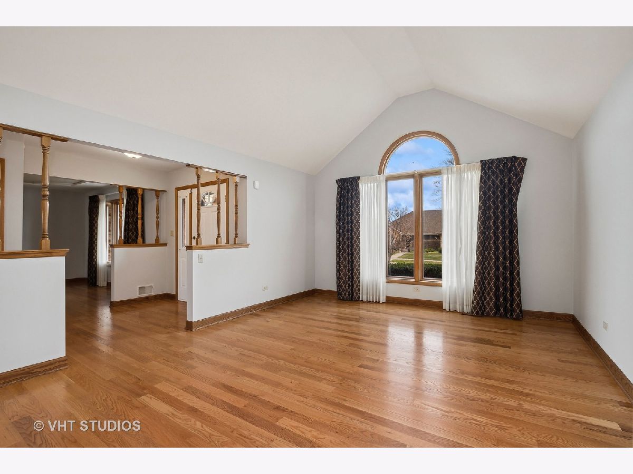

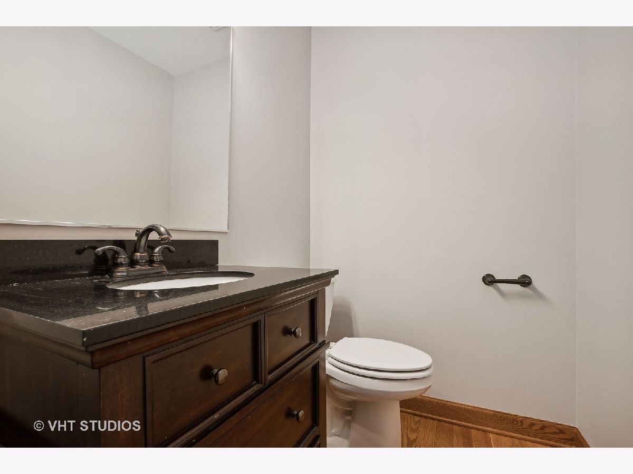

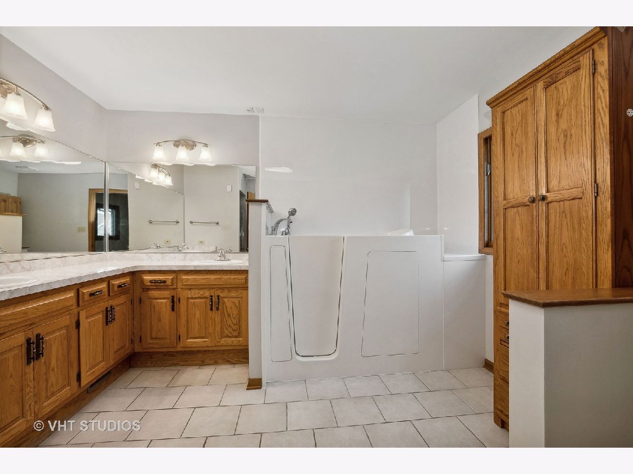



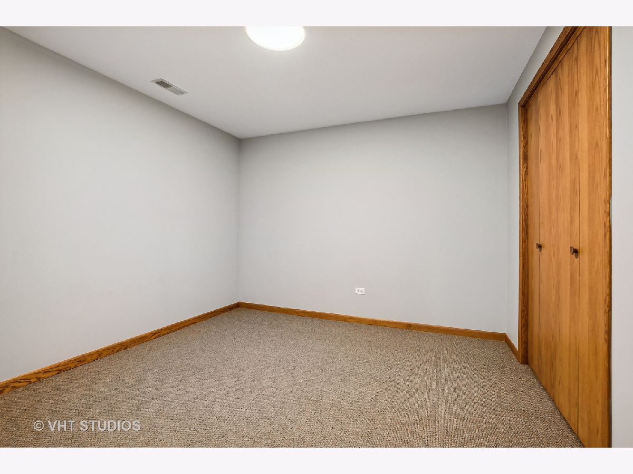
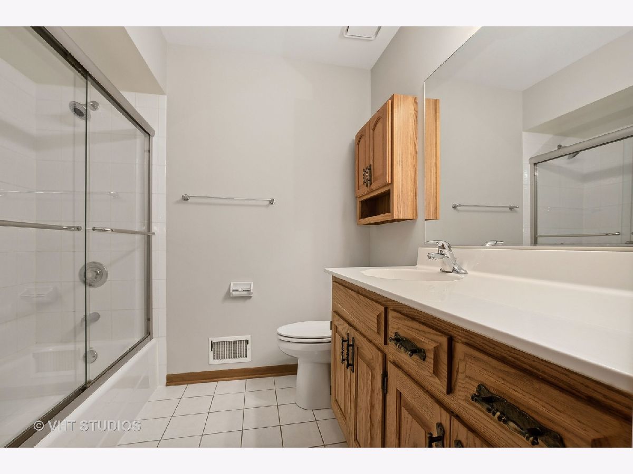





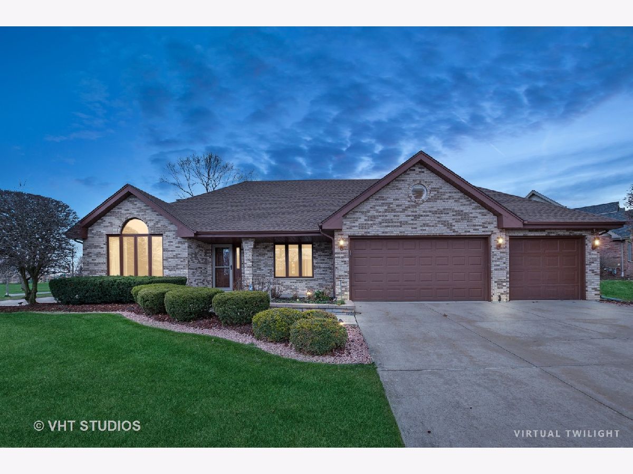

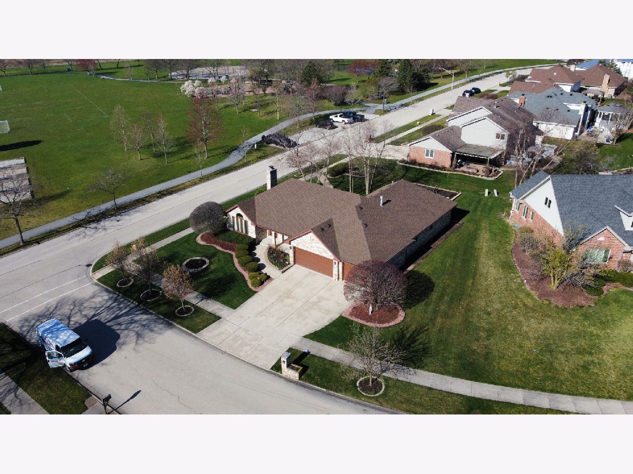
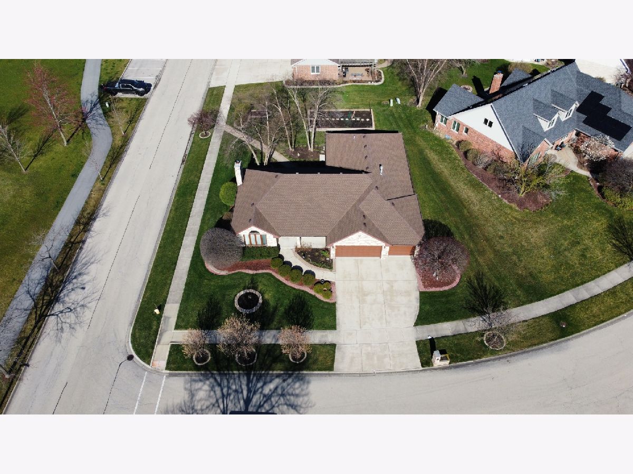

Room Specifics
Total Bedrooms: 4
Bedrooms Above Ground: 3
Bedrooms Below Ground: 1
Dimensions: —
Floor Type: —
Dimensions: —
Floor Type: —
Dimensions: —
Floor Type: —
Full Bathrooms: 4
Bathroom Amenities: Whirlpool,Separate Shower,Double Sink
Bathroom in Basement: 1
Rooms: —
Basement Description: Finished,Crawl,Egress Window,Concrete (Basement),Rec/Family Area,Sleeping Area,Storage Space
Other Specifics
| 3 | |
| — | |
| Concrete | |
| — | |
| — | |
| 105X125 | |
| — | |
| — | |
| — | |
| — | |
| Not in DB | |
| — | |
| — | |
| — | |
| — |
Tax History
| Year | Property Taxes |
|---|---|
| 2024 | $9,732 |
Contact Agent
Nearby Similar Homes
Nearby Sold Comparables
Contact Agent
Listing Provided By
Baird & Warner


