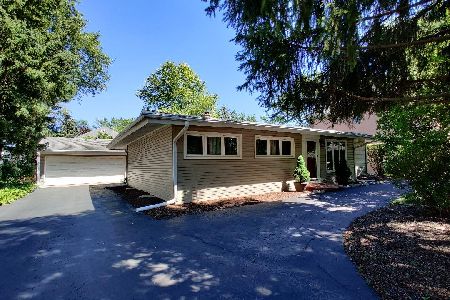1805 Central Avenue, Northbrook, Illinois 60062
$370,000
|
Sold
|
|
| Status: | Closed |
| Sqft: | 1,263 |
| Cost/Sqft: | $300 |
| Beds: | 3 |
| Baths: | 2 |
| Year Built: | 1956 |
| Property Taxes: | $6,135 |
| Days On Market: | 2408 |
| Lot Size: | 0,23 |
Description
Look no further, here it is! A maintenance free ranch with Open floor plan in Northbrook. Spacious Living and Dining room open to Kitchen. Family room with beamed ceiling and gas log fireplace. Vaulted ceilings provide an excellent feeling of space. Hardwood floors on the main level. Large slider overlooks beautiful gardeners dream yard. Entertain in the summer on the beautiful deck. Full finished basement has large family room with tile floor, 4th bedroom and a fully updated bath. There's also an exterior door from the basement to the backyard. 2 car detached garage. Enjoy the playhouse or small artist studio in far back yard for a special hideaway. Natural gas generator will provide peace of mind! Minutes to expressway, close to shopping.
Property Specifics
| Single Family | |
| — | |
| Ranch | |
| 1956 | |
| Full | |
| RANCH | |
| No | |
| 0.23 |
| Cook | |
| — | |
| — / Not Applicable | |
| None | |
| Lake Michigan,Public | |
| Public Sewer | |
| 10411307 | |
| 04171080050000 |
Nearby Schools
| NAME: | DISTRICT: | DISTANCE: | |
|---|---|---|---|
|
Grade School
Henry Winkelman Elementary Schoo |
31 | — | |
|
Middle School
Field School |
31 | Not in DB | |
|
High School
Glenbrook North High School |
225 | Not in DB | |
Property History
| DATE: | EVENT: | PRICE: | SOURCE: |
|---|---|---|---|
| 25 Nov, 2019 | Sold | $370,000 | MRED MLS |
| 8 Oct, 2019 | Under contract | $379,000 | MRED MLS |
| — | Last price change | $395,000 | MRED MLS |
| 20 Jun, 2019 | Listed for sale | $395,000 | MRED MLS |
| 31 Aug, 2020 | Sold | $372,000 | MRED MLS |
| 16 Aug, 2020 | Under contract | $389,900 | MRED MLS |
| — | Last price change | $399,900 | MRED MLS |
| 30 Jul, 2020 | Listed for sale | $399,900 | MRED MLS |
Room Specifics
Total Bedrooms: 4
Bedrooms Above Ground: 3
Bedrooms Below Ground: 1
Dimensions: —
Floor Type: Hardwood
Dimensions: —
Floor Type: Hardwood
Dimensions: —
Floor Type: Ceramic Tile
Full Bathrooms: 2
Bathroom Amenities: Soaking Tub
Bathroom in Basement: 1
Rooms: Eating Area,Recreation Room
Basement Description: Finished,Exterior Access
Other Specifics
| 2.5 | |
| Concrete Perimeter | |
| Asphalt | |
| Deck, Brick Paver Patio, Storms/Screens | |
| — | |
| 81X124 | |
| Pull Down Stair | |
| None | |
| Vaulted/Cathedral Ceilings, Hardwood Floors, First Floor Bedroom | |
| Range, Dishwasher, Refrigerator, Washer, Dryer | |
| Not in DB | |
| — | |
| — | |
| — | |
| Gas Log |
Tax History
| Year | Property Taxes |
|---|---|
| 2019 | $6,135 |
| 2020 | $5,358 |
Contact Agent
Nearby Similar Homes
Nearby Sold Comparables
Contact Agent
Listing Provided By
Berkshire Hathaway HomeServices Chicago







