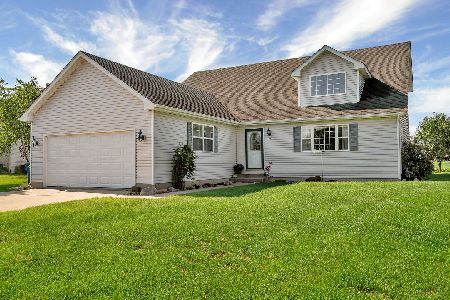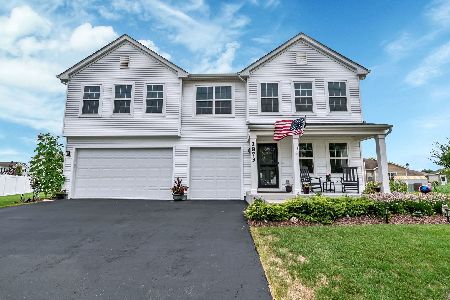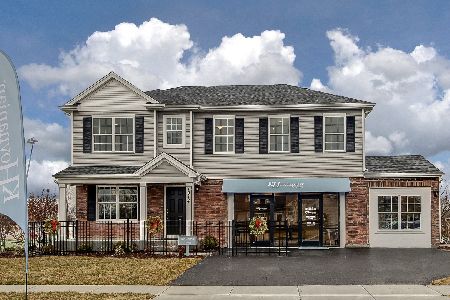1805 Eagle Drive, Morris, Illinois 60450
$276,750
|
Sold
|
|
| Status: | Closed |
| Sqft: | 2,756 |
| Cost/Sqft: | $123 |
| Beds: | 5 |
| Baths: | 3 |
| Year Built: | 2010 |
| Property Taxes: | $6,751 |
| Days On Market: | 1665 |
| Lot Size: | 0,23 |
Description
One of Deer Ridge Homes largest model, with a great flexible floor plan!! With many upgrades to make this the perfect home and layout!! Great kitchen with island, breakfast area leading to large deck, 5 nice bedrooms on the second level, all with lighted ceiling fans. Master suite features two walk in closets, recessed lighting and a great luxury bath with whirlpool, and separate shower. 2nd floor bath also features a whirlpool tub. A 6th bedroom or office on the first floor and full first floor bath, makes this perfect for related living. Laundry facilities on first and second floor! 9 foot ceiling on 1st, 2nd floors and basement! Exterior has privacy fence and large 14 x 12 deck, backing to a very private open area!
Property Specifics
| Single Family | |
| — | |
| Traditional | |
| 2010 | |
| Full | |
| NEWBERRY | |
| No | |
| 0.23 |
| Grundy | |
| Deer Ridge | |
| 270 / Annual | |
| Other | |
| Public | |
| Public Sewer, Sewer-Storm | |
| 11156481 | |
| 0232353009 |
Nearby Schools
| NAME: | DISTRICT: | DISTANCE: | |
|---|---|---|---|
|
Grade School
Saratoga Elementary School |
60C | — | |
|
Middle School
Saratoga Elementary School |
60C | Not in DB | |
|
High School
Morris Community High School |
101 | Not in DB | |
Property History
| DATE: | EVENT: | PRICE: | SOURCE: |
|---|---|---|---|
| 28 Feb, 2017 | Sold | $269,500 | MRED MLS |
| 6 Feb, 2017 | Under contract | $273,900 | MRED MLS |
| — | Last price change | $274,900 | MRED MLS |
| 8 Apr, 2013 | Listed for sale | $294,900 | MRED MLS |
| 8 Oct, 2021 | Sold | $276,750 | MRED MLS |
| 29 Aug, 2021 | Under contract | $340,000 | MRED MLS |
| — | Last price change | $350,000 | MRED MLS |
| 15 Jul, 2021 | Listed for sale | $350,000 | MRED MLS |
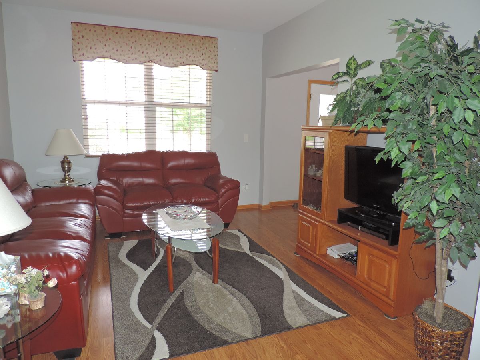
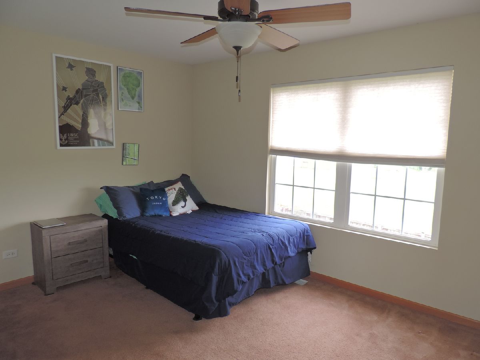
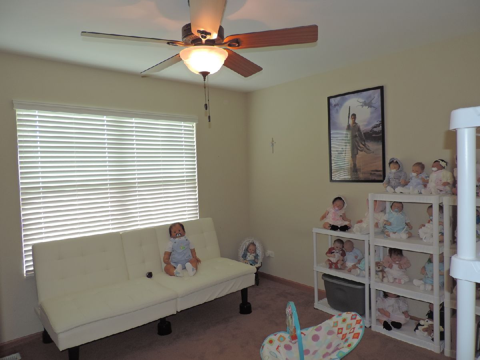
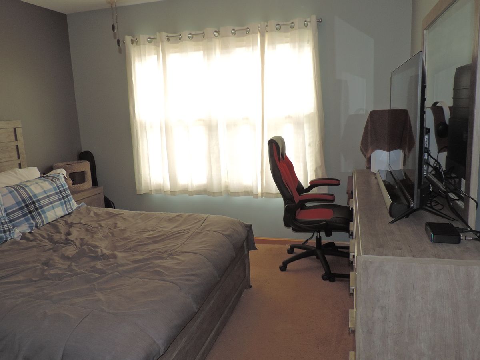
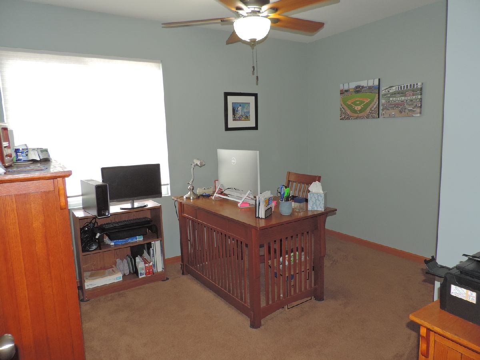
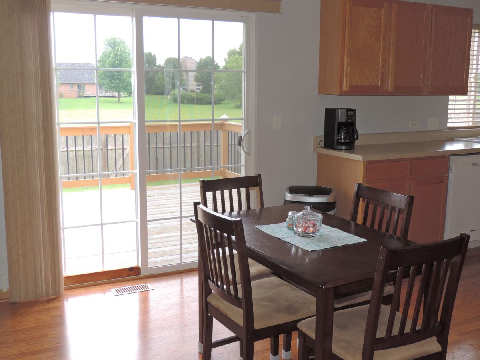
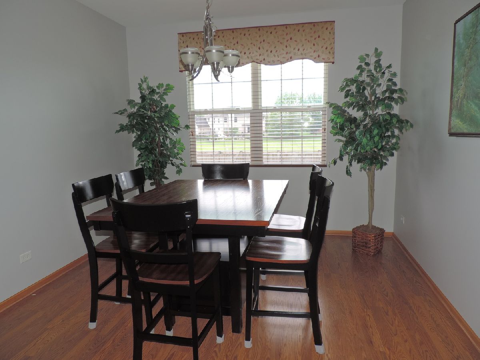
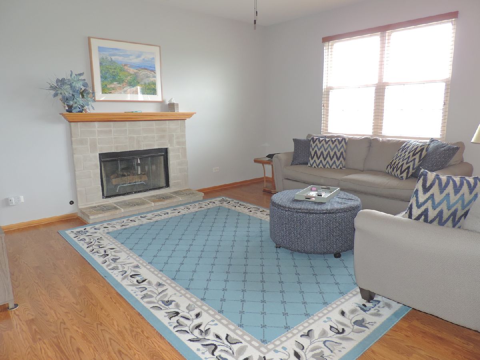
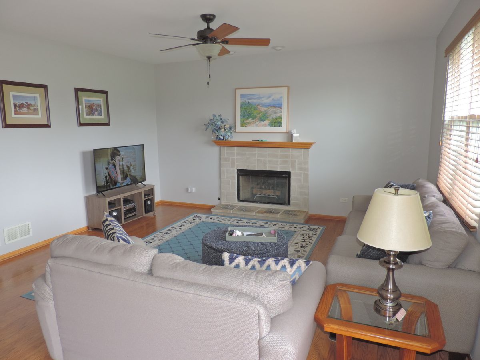
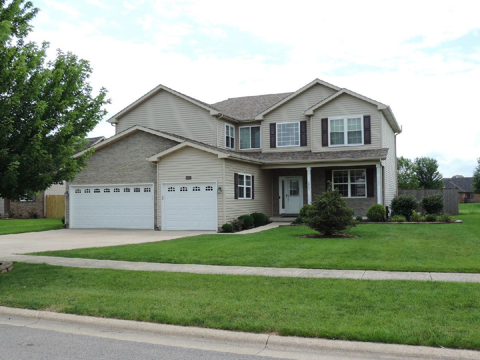
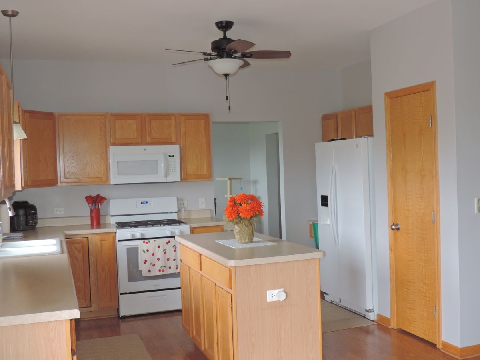
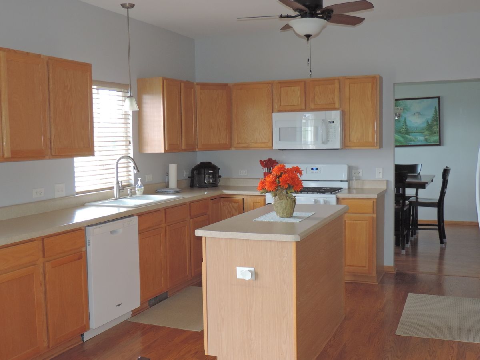
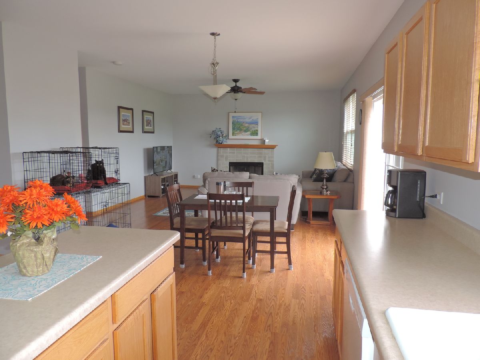
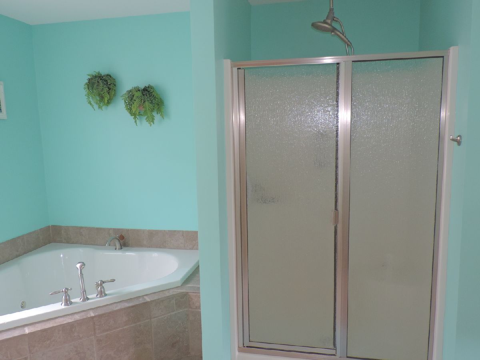
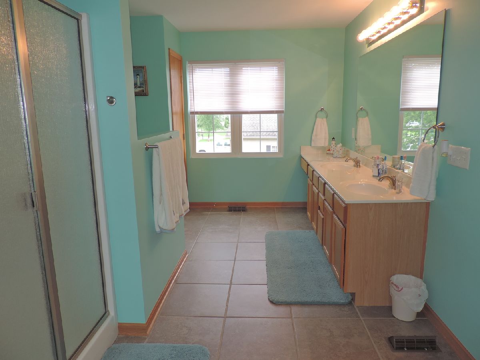
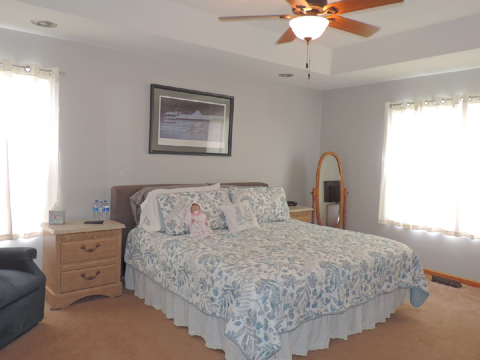
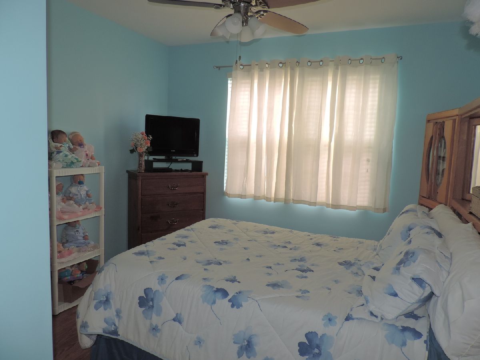
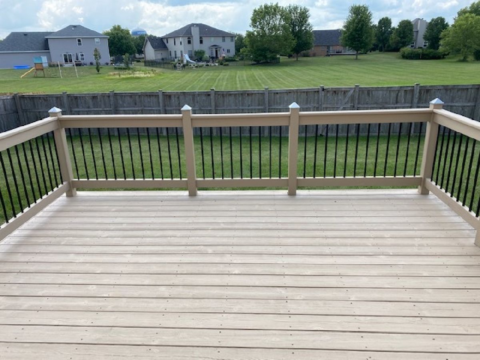
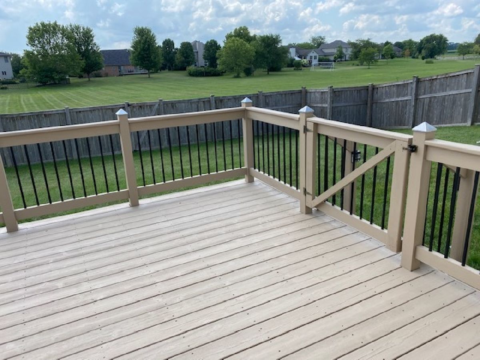
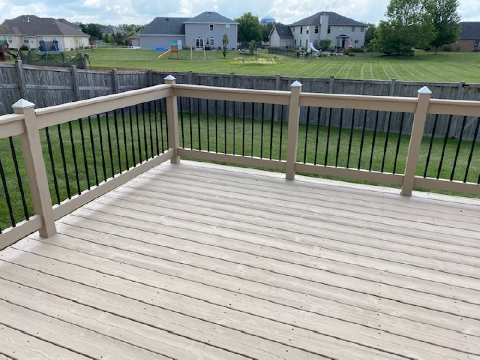
Room Specifics
Total Bedrooms: 5
Bedrooms Above Ground: 5
Bedrooms Below Ground: 0
Dimensions: —
Floor Type: Carpet
Dimensions: —
Floor Type: Carpet
Dimensions: —
Floor Type: Carpet
Dimensions: —
Floor Type: —
Full Bathrooms: 3
Bathroom Amenities: Whirlpool
Bathroom in Basement: 0
Rooms: Breakfast Room,Bedroom 5,Office
Basement Description: Unfinished,Egress Window,9 ft + pour,Concrete (Basement)
Other Specifics
| 3 | |
| Concrete Perimeter | |
| Concrete | |
| Deck, Porch | |
| Fenced Yard,Backs to Public GRND,Level | |
| 72 X 126 X 74 X 125 | |
| Full,Unfinished | |
| Full | |
| Wood Laminate Floors, First Floor Bedroom, First Floor Laundry, Second Floor Laundry, First Floor Full Bath, Walk-In Closet(s), Ceilings - 9 Foot, Coffered Ceiling(s), Some Carpeting, Some Wall-To-Wall Cp | |
| Range, Microwave, Dishwasher, Refrigerator | |
| Not in DB | |
| — | |
| — | |
| — | |
| Gas Log, Gas Starter |
Tax History
| Year | Property Taxes |
|---|---|
| 2017 | $64 |
| 2021 | $6,751 |
Contact Agent
Nearby Similar Homes
Contact Agent
Listing Provided By
RE/MAX Action

