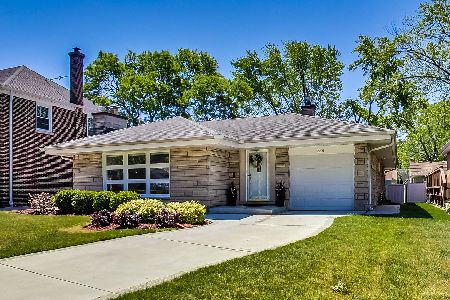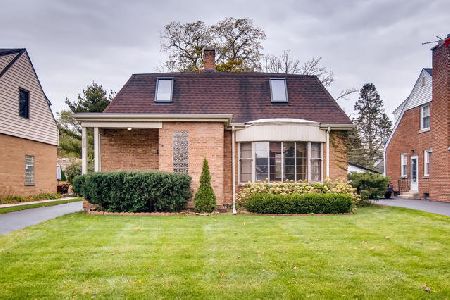1805 Glenview Avenue, Park Ridge, Illinois 60068
$565,000
|
Sold
|
|
| Status: | Closed |
| Sqft: | 1,680 |
| Cost/Sqft: | $336 |
| Beds: | 4 |
| Baths: | 3 |
| Year Built: | 1951 |
| Property Taxes: | $10,009 |
| Days On Market: | 1667 |
| Lot Size: | 0,15 |
Description
This Gorgeous and completely updated home is ready for you. Located on a quiet tree lined street 1 block from the park with new pickleball courts & 1/2 mile to Franklin Elementary School. This bright home features 4 beds, 2 1/2 - the master suite is on the main level. White shaker style kitchen features stainless steel appliances, quartz counters, under cabinet lighting, ample storage & skylight. Main floor offers Oak hardwood floors throughout. Eating area opens to both the beautiful kitchen & heated sun room. The family room is nice size and boasts a wood burning fireplace. Main floor master suite boasts a generous spa-like ensuite complete with large walk in marble shower, soaking tub & double sink vanity. Second level features 3 bedrooms, which can be used as well as an office, play area, or workout room. Finished basement includes laundry and plenty of storage. The side drive leads into a beautiful yard with large canopy tree, 2.5 car recently drywalled garage, and deck area for entertaining. 2016 : New windows throughout, New solid doors and hardware throughout. New can lights (kitchen, dining and master bed/bath). New lighting hardware throughout. New electrical switches. New and refinished hardwood floors on main floor. Updated main floor wood fireplace. New baseboards and trim throughout. Side walls on stairway to upstairs have been removed for a more open view from living room through to dining room to kitchen. New stainless steel kitchen appliances. New hardwood floors installed upstairs hall. New carpet in upstairs bedrooms and office/playroom. New electric garage door lift installed. Freshly painted exterior and interior New basement drain tile system and sump pump. New check valve added to plumbing for sewer (installed in basement floor). New basement floor laminate. New water heater. Roof updates.
Property Specifics
| Single Family | |
| — | |
| Cape Cod | |
| 1951 | |
| Full | |
| — | |
| No | |
| 0.15 |
| Cook | |
| — | |
| 0 / Not Applicable | |
| None | |
| Public | |
| Public Sewer | |
| 11138287 | |
| 09224030050000 |
Nearby Schools
| NAME: | DISTRICT: | DISTANCE: | |
|---|---|---|---|
|
Grade School
Franklin Elementary School |
64 | — | |
|
Middle School
Emerson Middle School |
64 | Not in DB | |
|
High School
Maine South High School |
207 | Not in DB | |
Property History
| DATE: | EVENT: | PRICE: | SOURCE: |
|---|---|---|---|
| 16 Mar, 2016 | Sold | $300,560 | MRED MLS |
| 23 Feb, 2016 | Under contract | $340,000 | MRED MLS |
| 17 Jan, 2016 | Listed for sale | $270,400 | MRED MLS |
| 9 Aug, 2021 | Sold | $565,000 | MRED MLS |
| 1 Jul, 2021 | Under contract | $565,000 | MRED MLS |
| 28 Jun, 2021 | Listed for sale | $565,000 | MRED MLS |
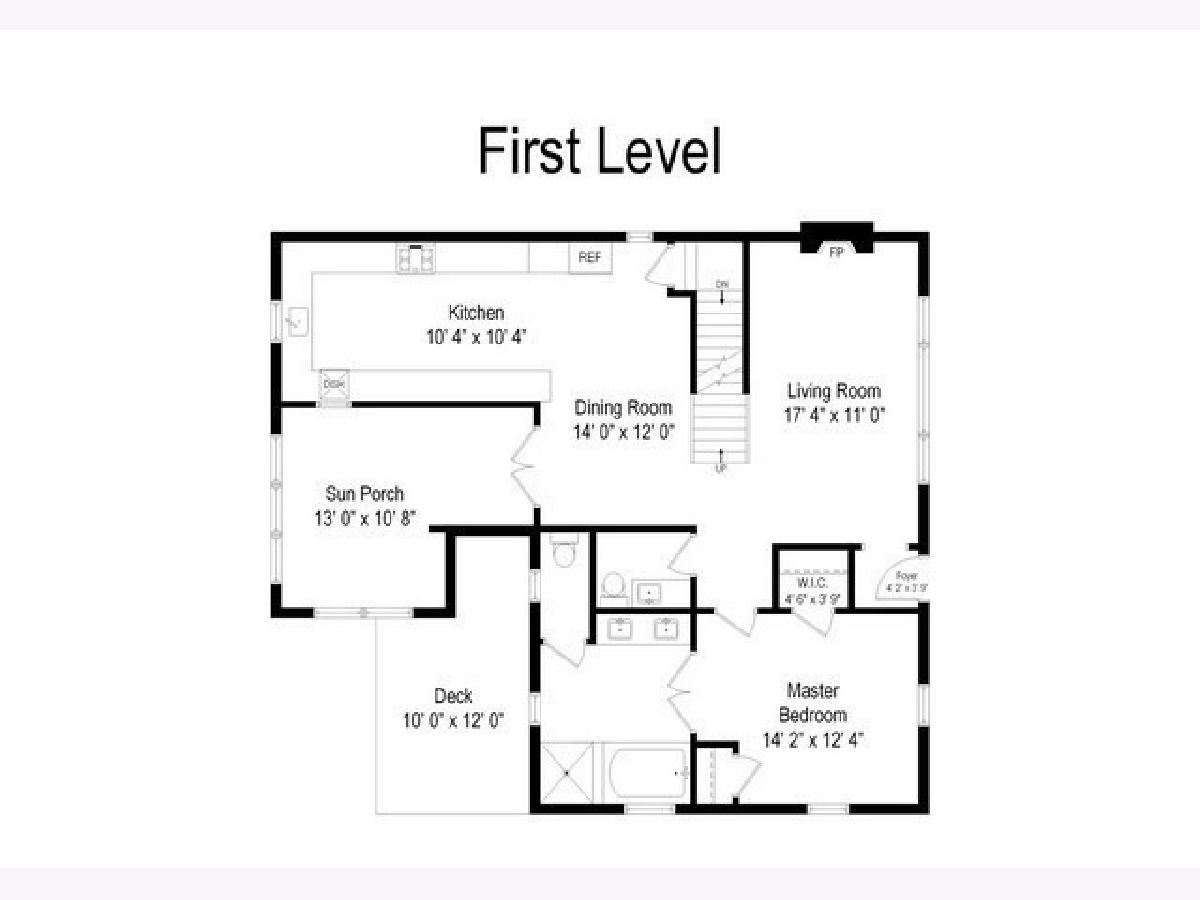
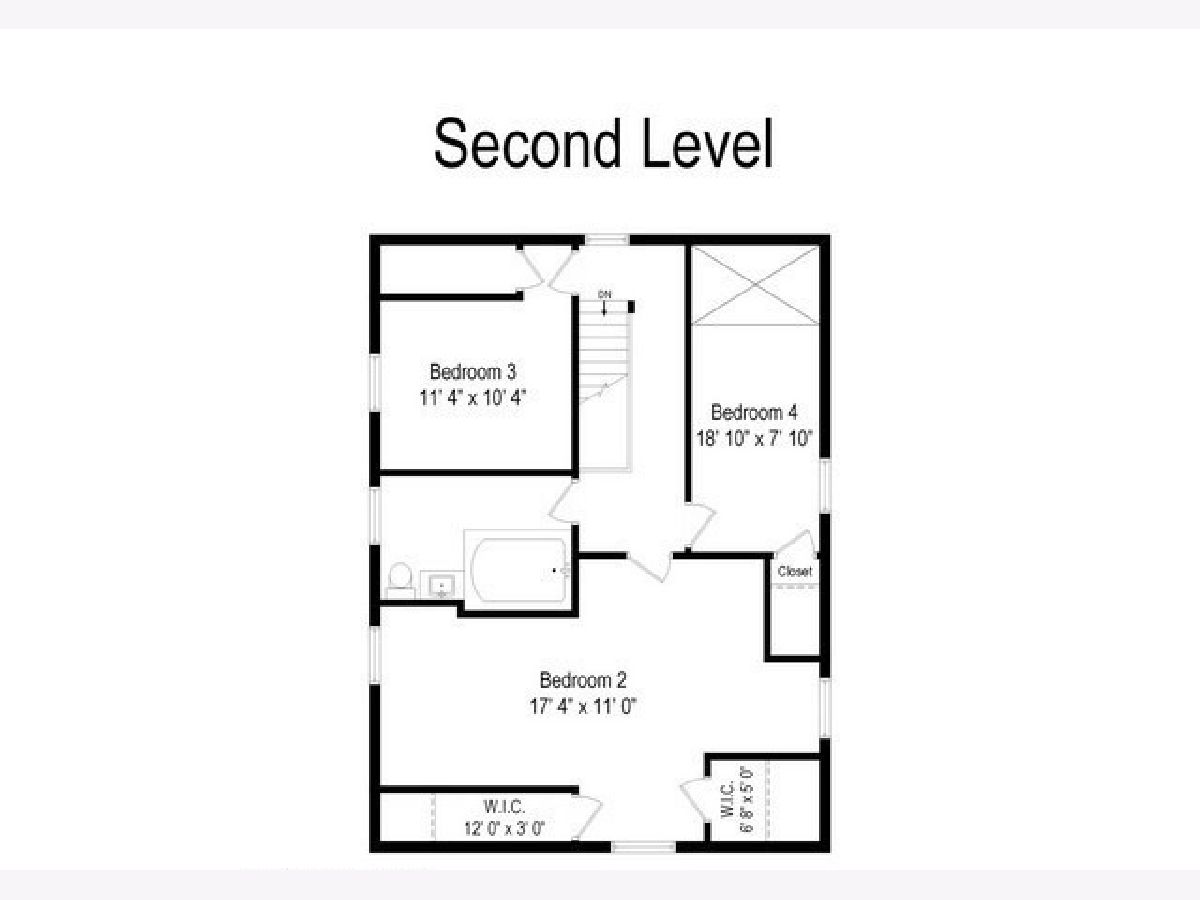
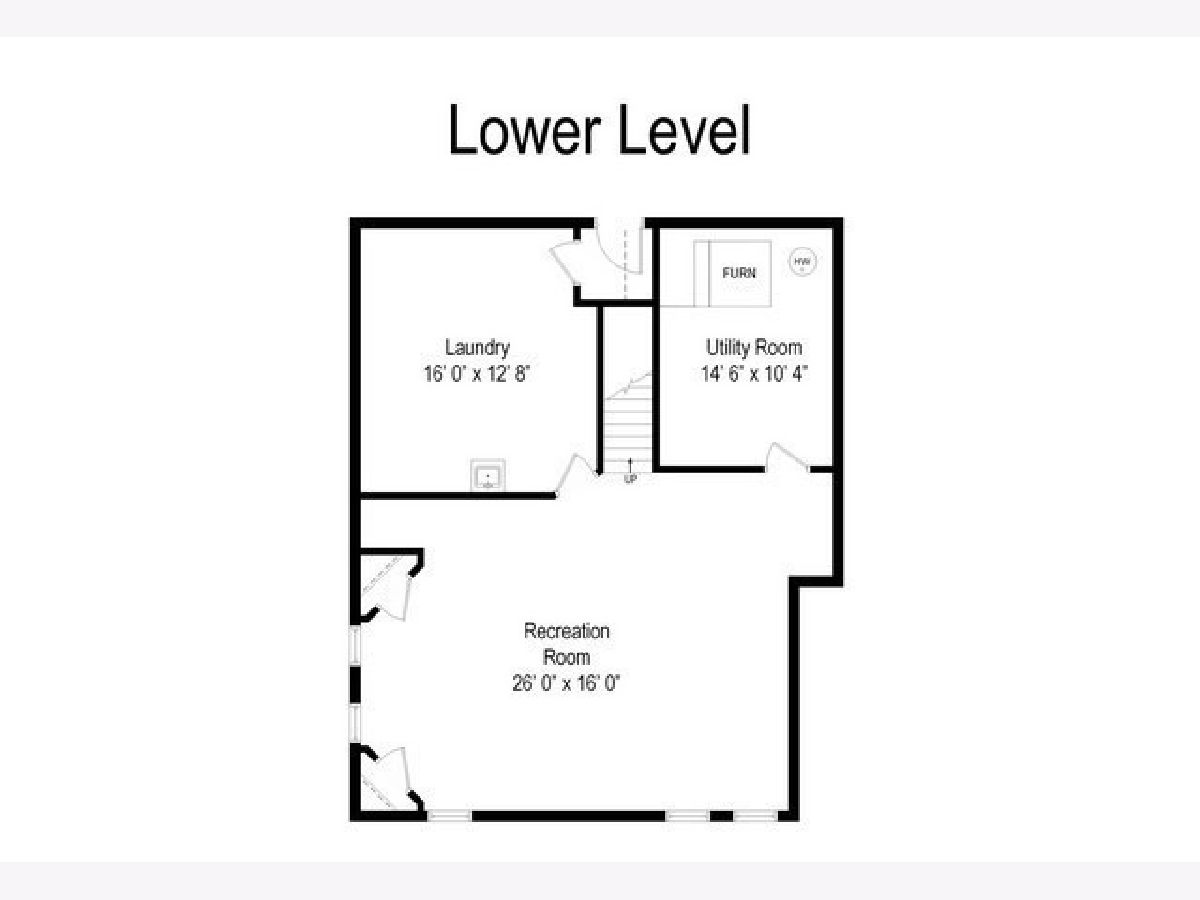
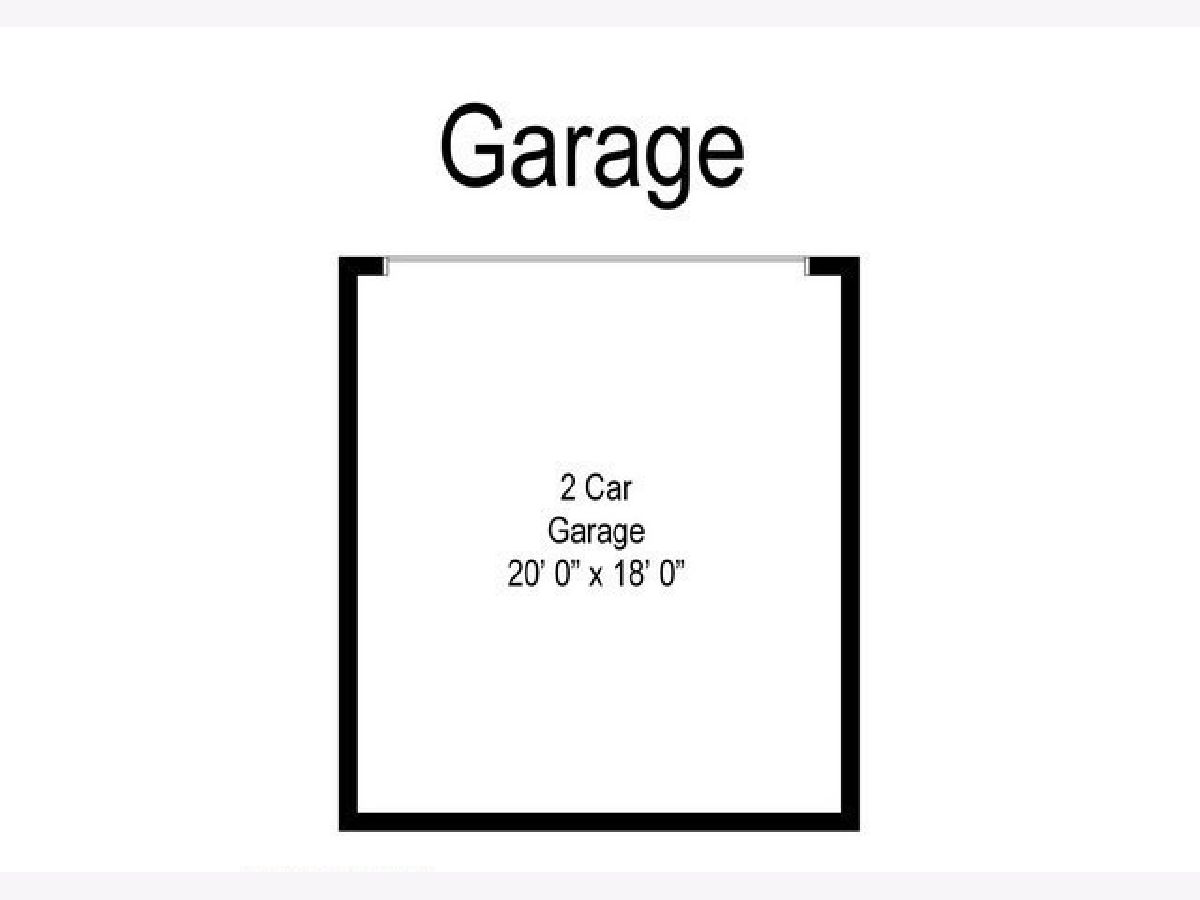
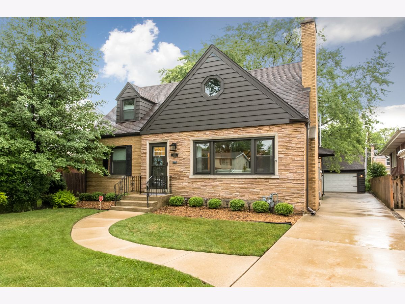
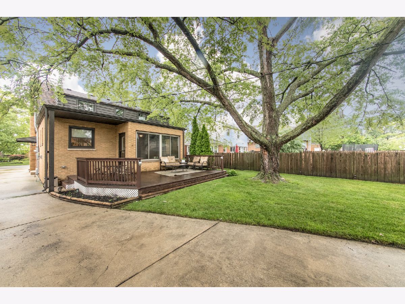
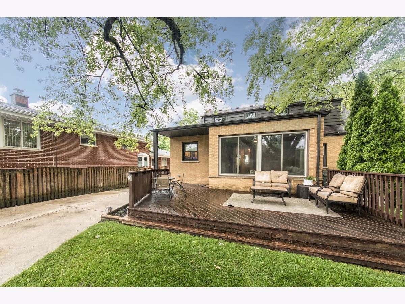
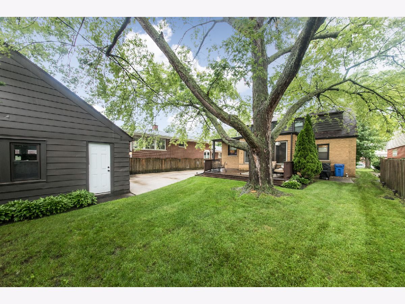
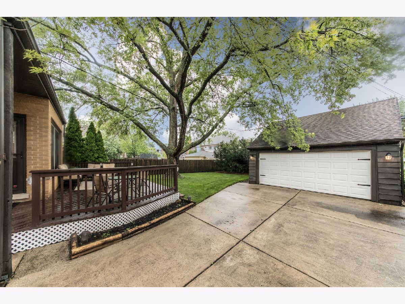
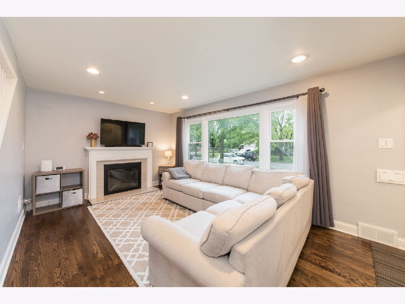
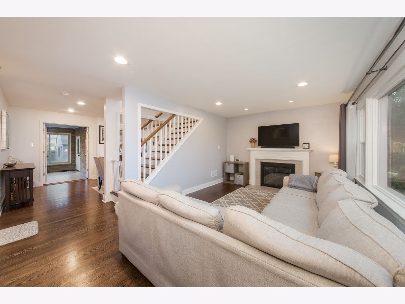
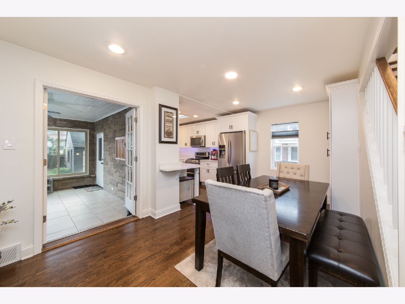
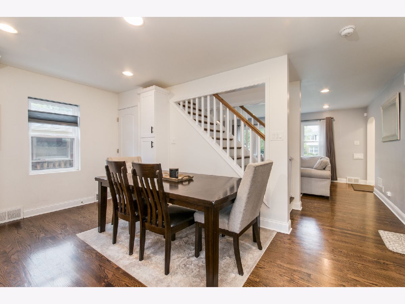
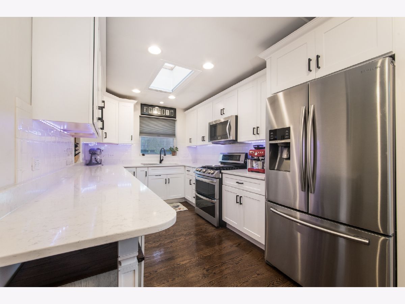
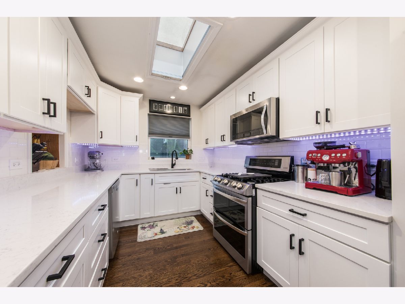
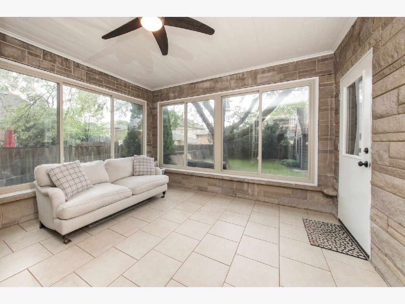
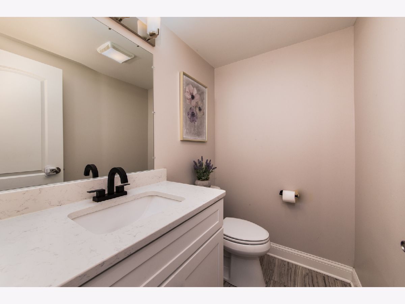
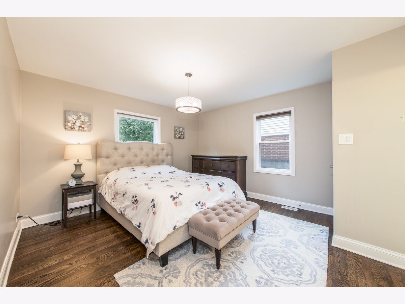
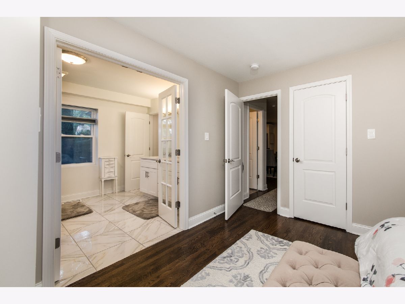
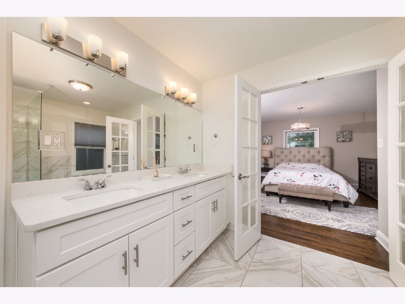
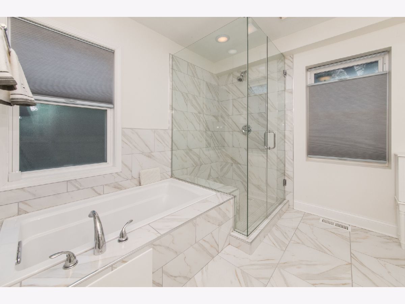
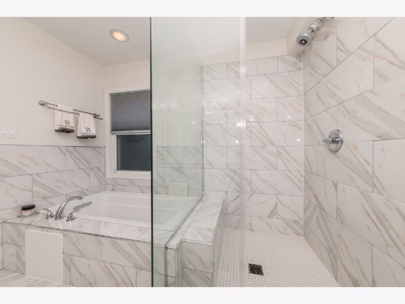
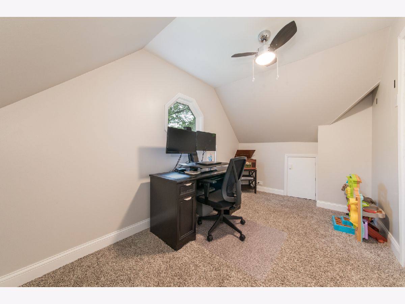
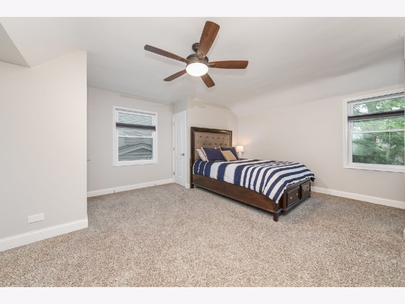
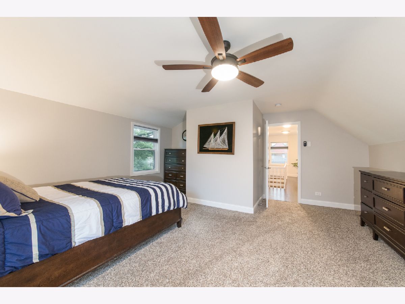
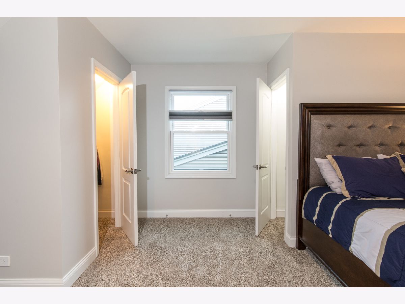
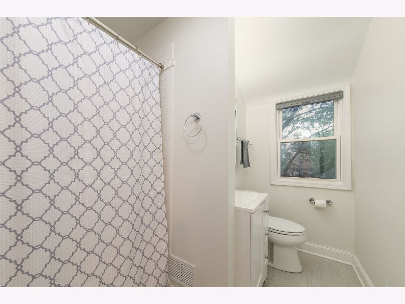
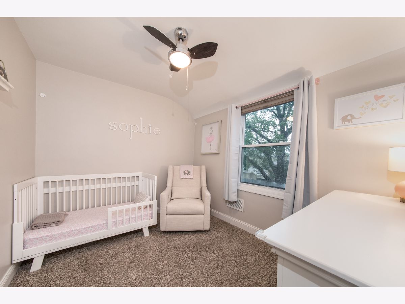
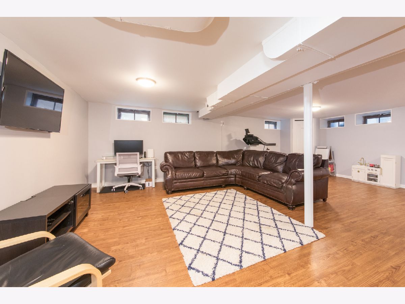
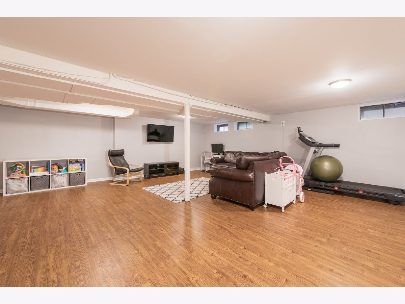
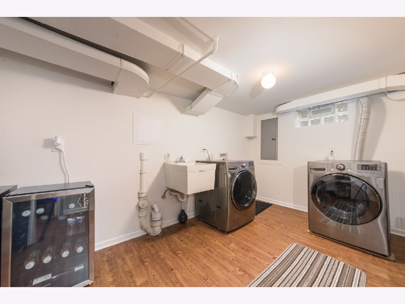
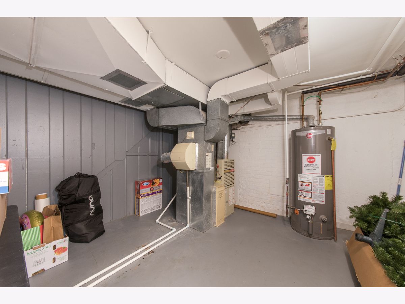
Room Specifics
Total Bedrooms: 4
Bedrooms Above Ground: 4
Bedrooms Below Ground: 0
Dimensions: —
Floor Type: Carpet
Dimensions: —
Floor Type: Carpet
Dimensions: —
Floor Type: Carpet
Full Bathrooms: 3
Bathroom Amenities: Separate Shower,Double Sink,Soaking Tub
Bathroom in Basement: 0
Rooms: Enclosed Porch Heated
Basement Description: Partially Finished
Other Specifics
| 2.5 | |
| Concrete Perimeter | |
| Concrete,Side Drive | |
| Deck | |
| — | |
| 50X133 | |
| Unfinished | |
| Full | |
| Skylight(s), Hardwood Floors, First Floor Bedroom | |
| Range, Dishwasher, Refrigerator | |
| Not in DB | |
| Park, Tennis Court(s), Curbs, Sidewalks, Street Lights, Street Paved | |
| — | |
| — | |
| Wood Burning |
Tax History
| Year | Property Taxes |
|---|---|
| 2016 | $8,485 |
| 2021 | $10,009 |
Contact Agent
Nearby Similar Homes
Nearby Sold Comparables
Contact Agent
Listing Provided By
RE/MAX Properties Northwest








