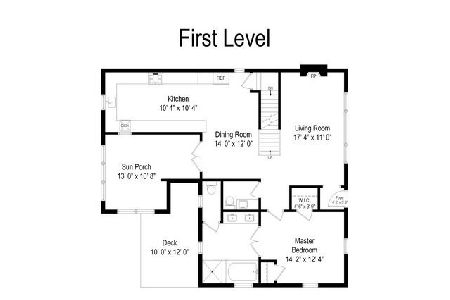2201 Glenview Avenue, Park Ridge, Illinois 60068
$606,000
|
Sold
|
|
| Status: | Closed |
| Sqft: | 1,591 |
| Cost/Sqft: | $374 |
| Beds: | 3 |
| Baths: | 3 |
| Year Built: | 1955 |
| Property Taxes: | $7,650 |
| Days On Market: | 965 |
| Lot Size: | 0,00 |
Description
This lovely ranch home in Park Ridge has been completely updated and looks fantastic! There is a marble floored entry that leads in to a beautiful living room with a huge front window and a gas burning fireplace. There is a separate dining room which is open to the renovated (2021) kitchen. The kitchen has white cabinets, stainless steel appliances, quartz counters and a breakfast bar. The layout is such that the bedrooms on the main level are at the back of the house, away from the living space. The primary bedroom is spacious with 2 closets and a nook that serves as an office or could be turned in to an ensuite bath. The basement space is fully renovated and adds tons of living space to the square footage. There is a family room area that has a wood burning fireplace, plus a laundry room, a large pantry, a bedroom (or office) and a phenomenal full bath. In addition, there is an area for crafting, homework, or whatever your imagination can think of. Also, lots of storage. Beyond all that the inside of this house has to offer is the amazing yard! A large patio and plenty of green space make this yard a perfect spot for entertaining, playing and relaxing! There is also a shed for additional storage. Along with all of that comes a location perfectly situated close to school, park and train!
Property Specifics
| Single Family | |
| — | |
| — | |
| 1955 | |
| — | |
| — | |
| No | |
| — |
| Cook | |
| — | |
| 0 / Not Applicable | |
| — | |
| — | |
| — | |
| 11796606 | |
| 09224010060000 |
Nearby Schools
| NAME: | DISTRICT: | DISTANCE: | |
|---|---|---|---|
|
Grade School
Franklin Elementary School |
64 | — | |
|
Middle School
Emerson Middle School |
64 | Not in DB | |
|
High School
Maine South High School |
207 | Not in DB | |
Property History
| DATE: | EVENT: | PRICE: | SOURCE: |
|---|---|---|---|
| 8 Oct, 2009 | Sold | $215,000 | MRED MLS |
| 26 Aug, 2009 | Under contract | $192,500 | MRED MLS |
| 19 Aug, 2009 | Listed for sale | $192,500 | MRED MLS |
| 4 Aug, 2023 | Sold | $606,000 | MRED MLS |
| 5 Jun, 2023 | Under contract | $595,000 | MRED MLS |
| 1 Jun, 2023 | Listed for sale | $595,000 | MRED MLS |
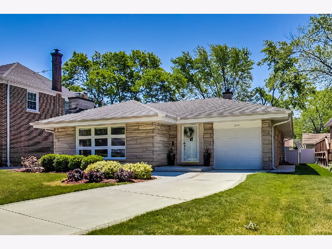
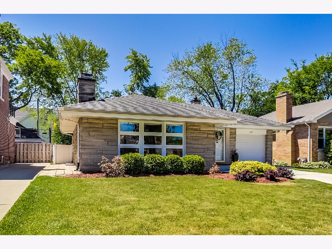
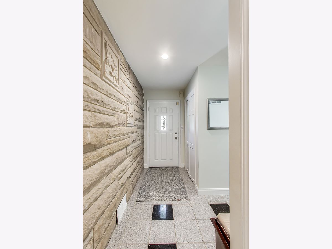
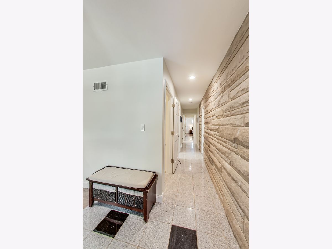
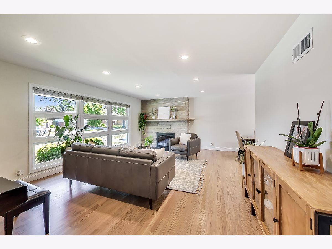
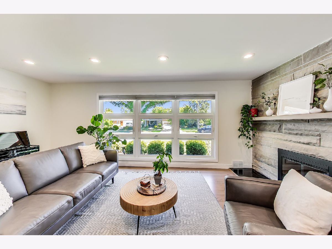
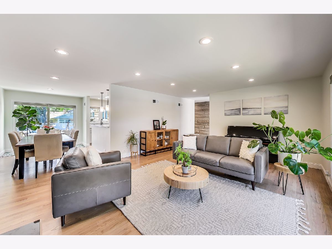
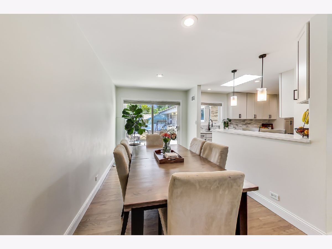
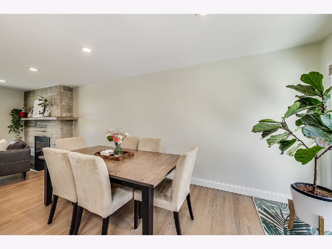
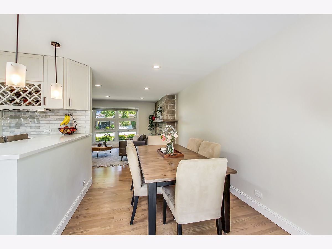
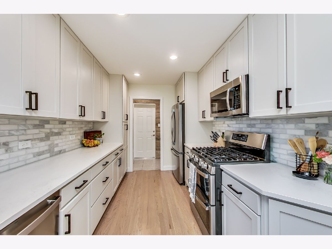
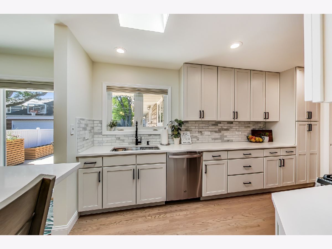
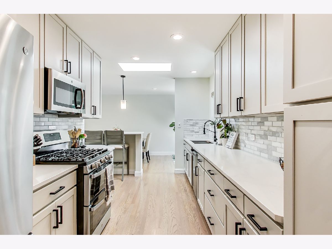
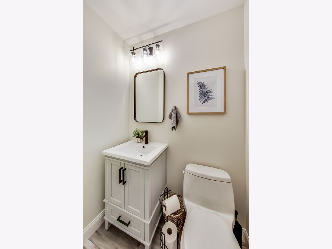
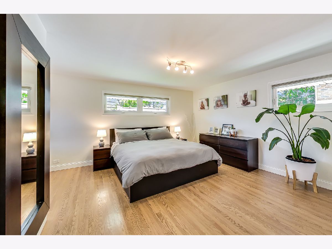
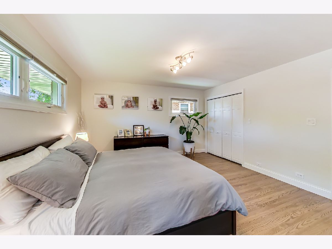
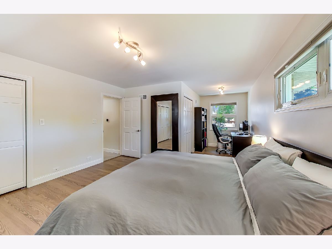
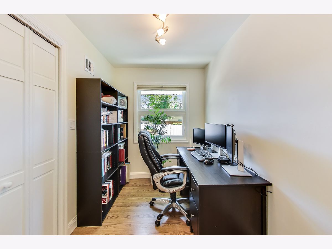
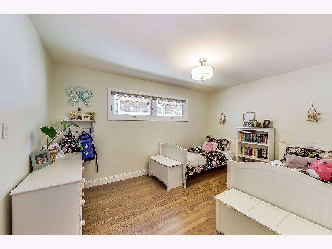
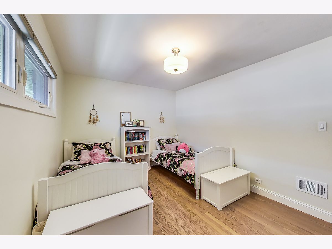
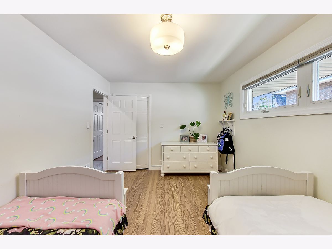
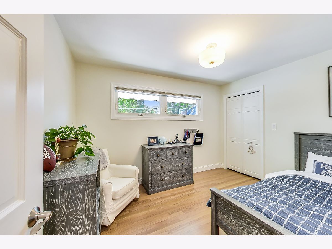
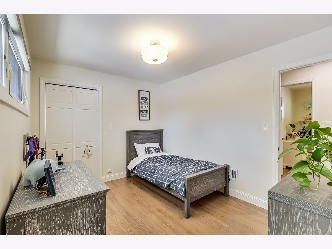
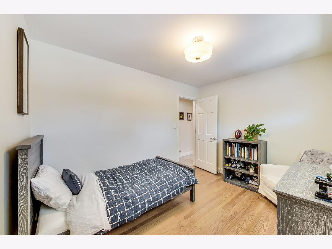
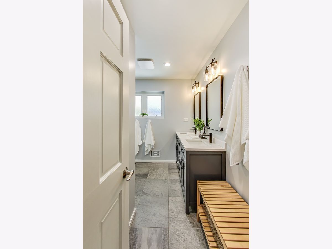
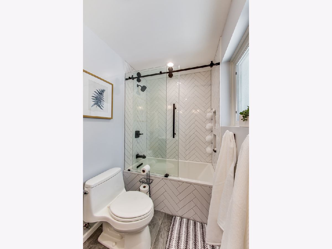
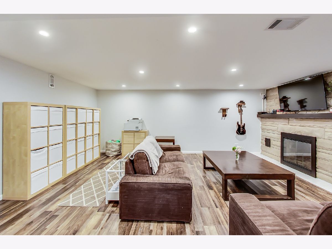
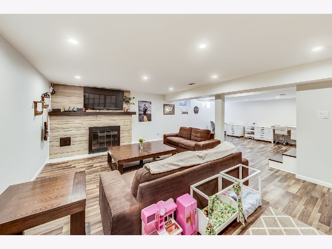
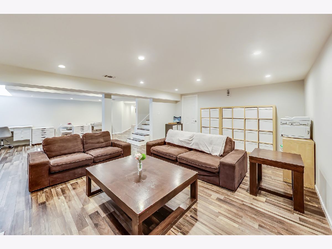
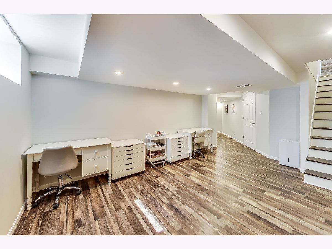
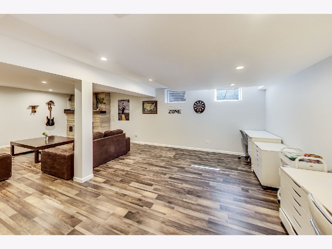
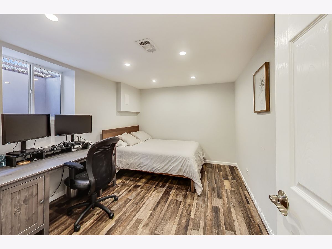
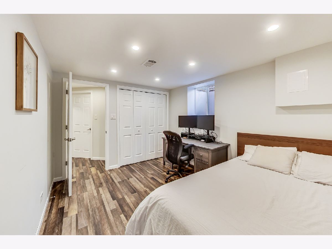
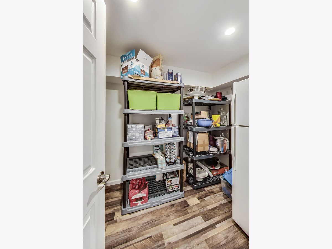
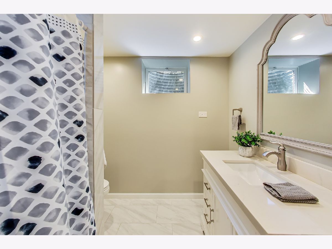
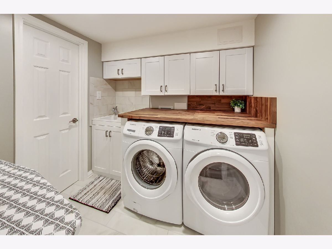
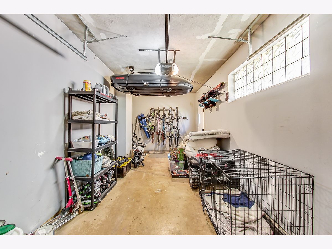
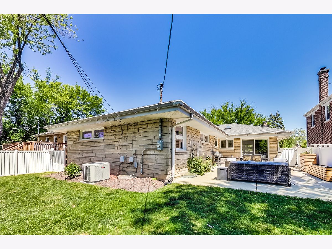
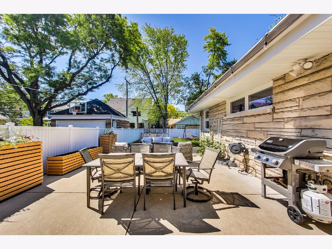
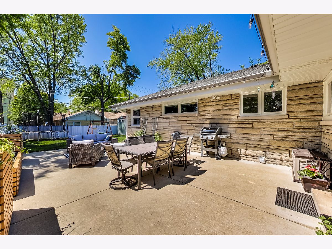
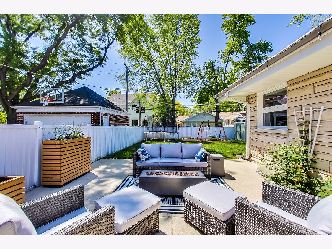
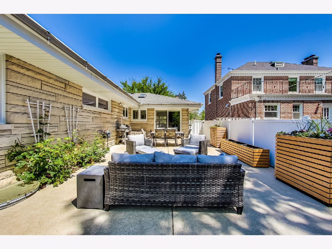
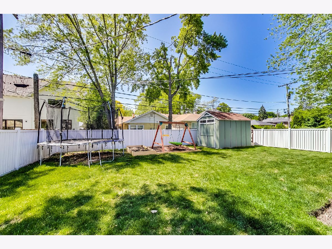
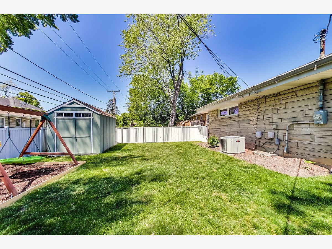
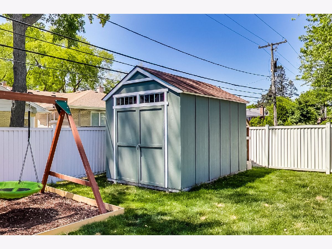
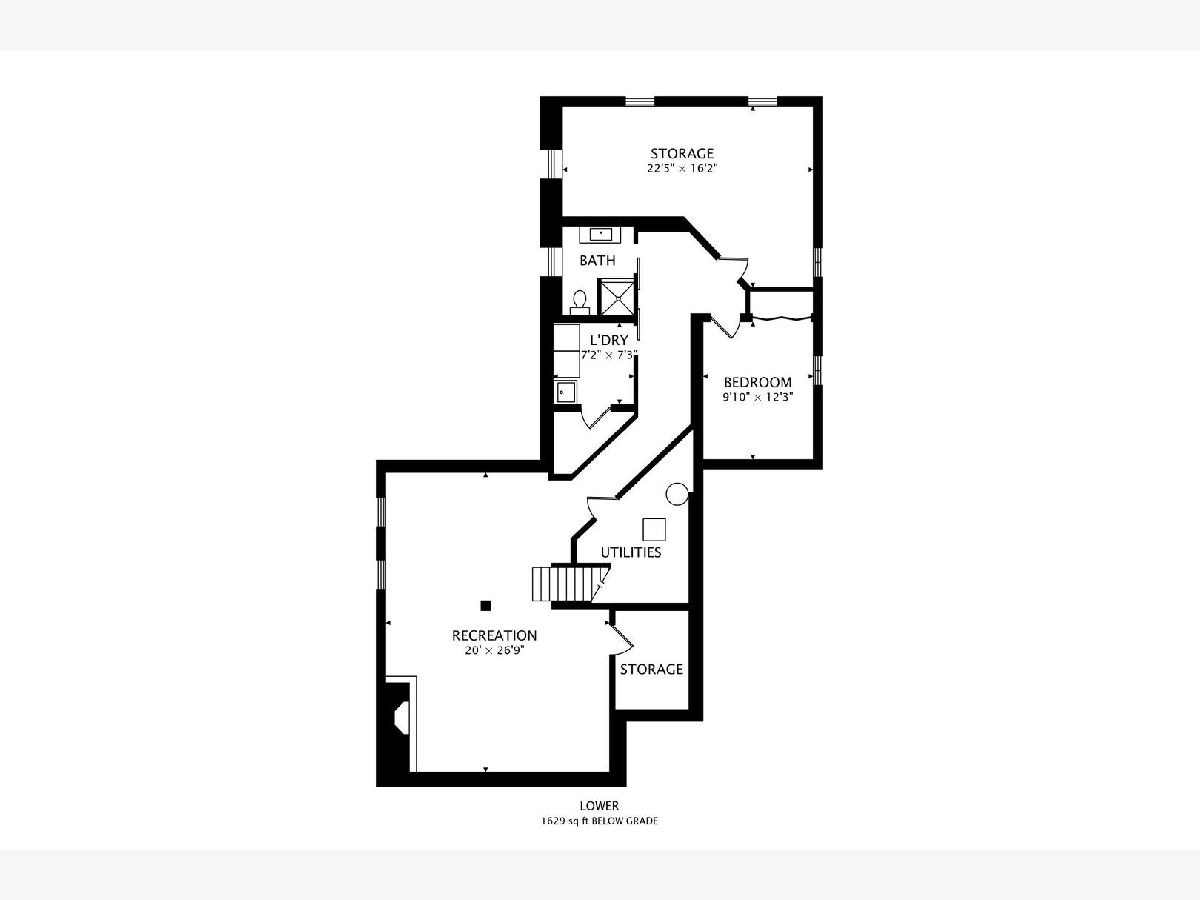
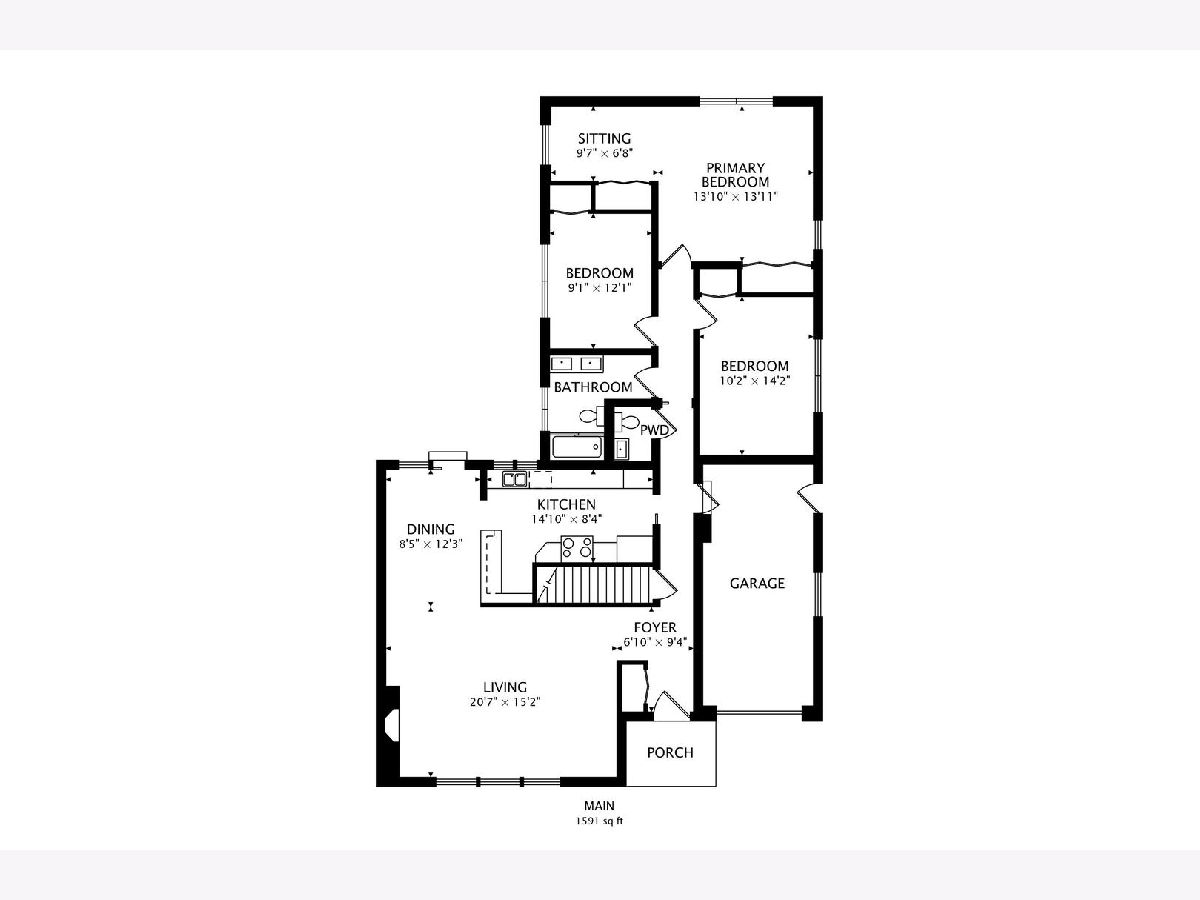
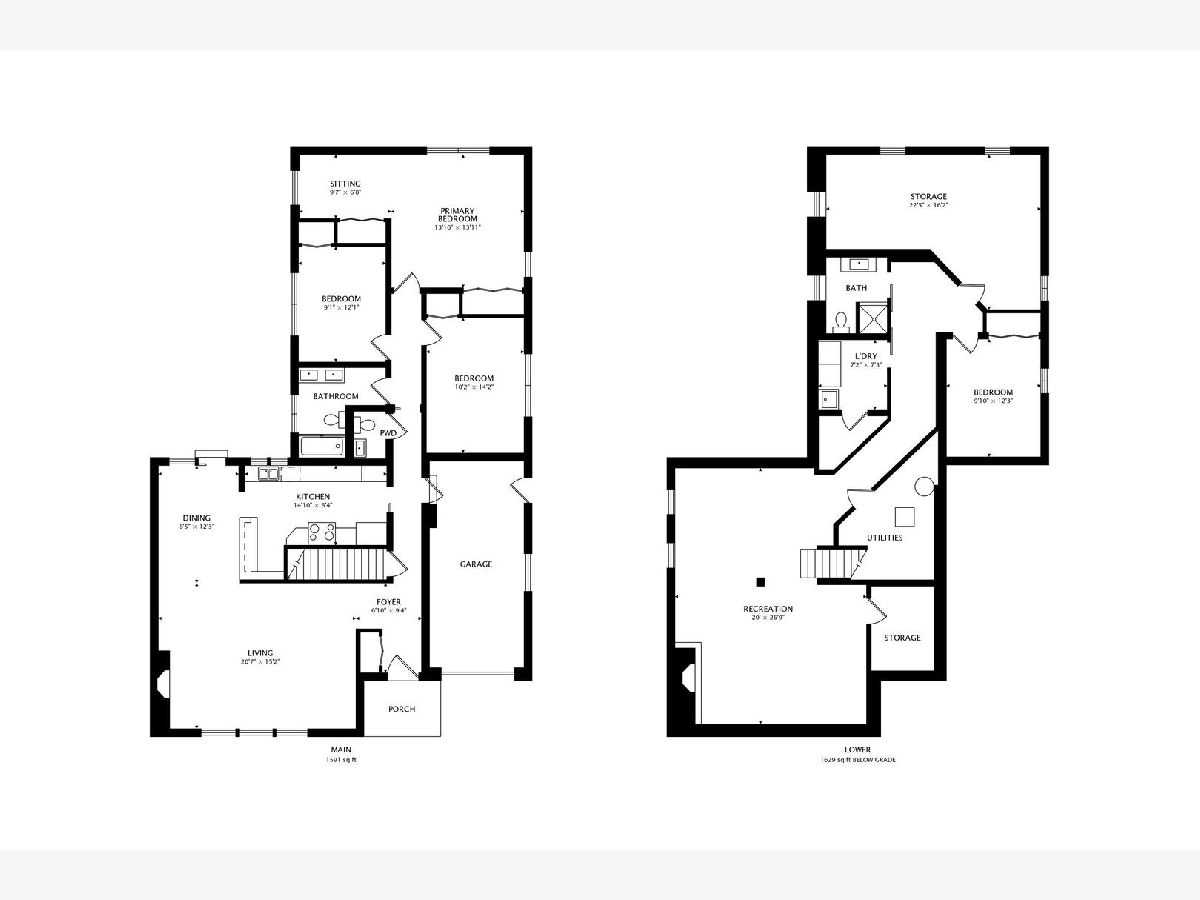
Room Specifics
Total Bedrooms: 4
Bedrooms Above Ground: 3
Bedrooms Below Ground: 1
Dimensions: —
Floor Type: —
Dimensions: —
Floor Type: —
Dimensions: —
Floor Type: —
Full Bathrooms: 3
Bathroom Amenities: —
Bathroom in Basement: 1
Rooms: —
Basement Description: Finished
Other Specifics
| 1 | |
| — | |
| Concrete | |
| — | |
| — | |
| 50X133 | |
| — | |
| — | |
| — | |
| — | |
| Not in DB | |
| — | |
| — | |
| — | |
| — |
Tax History
| Year | Property Taxes |
|---|---|
| 2009 | $6,371 |
| 2023 | $7,650 |
Contact Agent
Nearby Similar Homes
Nearby Sold Comparables
Contact Agent
Listing Provided By
Dream Town Real Estate








