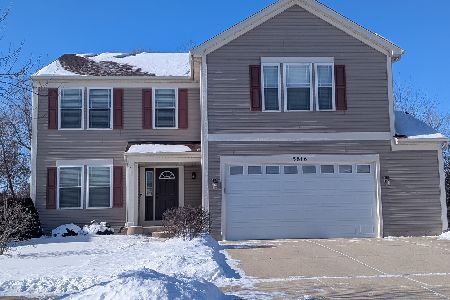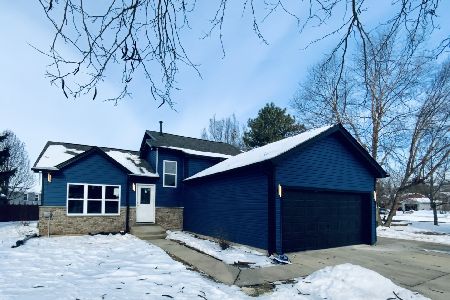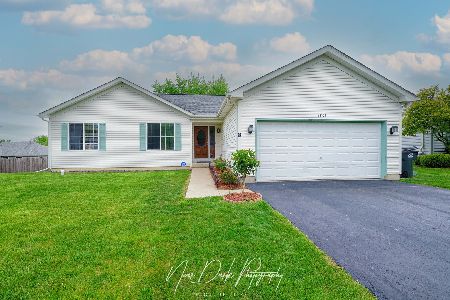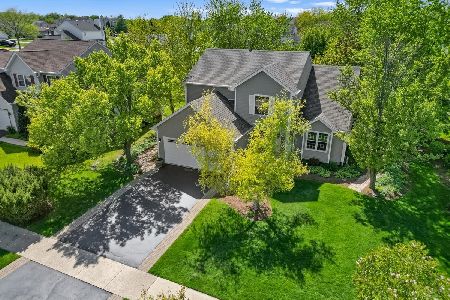1805 Midday Drive, Zion, Illinois 60099
$211,400
|
Sold
|
|
| Status: | Closed |
| Sqft: | 2,068 |
| Cost/Sqft: | $106 |
| Beds: | 4 |
| Baths: | 3 |
| Year Built: | 1997 |
| Property Taxes: | $8,030 |
| Days On Market: | 2875 |
| Lot Size: | 0,23 |
Description
DESIRABLE SUNSET RIDGE 4 Bedroom 2 Story with 3 Car Garage!!! SIMPLY GORGEOUS Describes this Lovely Home! You will be Impressed as soon as you Enter the Foyer w/Gleaming Hardwd Flrs, Form Din Rm w/Room for your Big Table & Chairs and Custom Ceiling and Walls! Big Cook's Eat-In Kitchen w/New Stainless Steel Applncs, Plenty of Fresh White Cabinetry, and Pantry Closet! Open Atmosphere to the Family Room with Warm Brick Fireplace! Sliders to Deck and Fully Fenced Back Yard, with Prof Landscaping and Mature Trees. Main Flr Laundry with Newer Washer & Dryer! Upstairs Features 4 BRs and a Master On-Suite with His and Her Walk-In Closets and Private Bath Feat Granite Vanity, and Ceramic Tile! New Carpet Up and Brand New Carpet in the Full Finished Bsmnt Feat Bar Area, Fam Rm, and Plenty of Storage Closets!! New Deck in 2017, New Roof in 2012, New A/C in 2017, New Sliding Glass Door in 2017, New Trim Around Garage in 2017 and Updated Shutters in 2018. This home shows like a 10+! You Will LOVE~!
Property Specifics
| Single Family | |
| — | |
| Colonial | |
| 1997 | |
| Full | |
| HAMPTON | |
| No | |
| 0.23 |
| Lake | |
| Sunset Ridge | |
| 75 / Annual | |
| Other | |
| Public | |
| Public Sewer | |
| 09905620 | |
| 04183060080000 |
Nearby Schools
| NAME: | DISTRICT: | DISTANCE: | |
|---|---|---|---|
|
Grade School
Kenneth Murphy School |
3 | — | |
|
Middle School
Beach Park Middle School |
3 | Not in DB | |
|
High School
Zion-benton Twnshp Hi School |
126 | Not in DB | |
Property History
| DATE: | EVENT: | PRICE: | SOURCE: |
|---|---|---|---|
| 27 May, 2009 | Sold | $218,900 | MRED MLS |
| 6 Mar, 2009 | Under contract | $229,900 | MRED MLS |
| 8 Feb, 2009 | Listed for sale | $229,900 | MRED MLS |
| 28 Jun, 2018 | Sold | $211,400 | MRED MLS |
| 30 Apr, 2018 | Under contract | $219,900 | MRED MLS |
| 4 Apr, 2018 | Listed for sale | $219,900 | MRED MLS |
Room Specifics
Total Bedrooms: 4
Bedrooms Above Ground: 4
Bedrooms Below Ground: 0
Dimensions: —
Floor Type: Carpet
Dimensions: —
Floor Type: Carpet
Dimensions: —
Floor Type: Carpet
Full Bathrooms: 3
Bathroom Amenities: —
Bathroom in Basement: 0
Rooms: Den
Basement Description: Finished
Other Specifics
| 3 | |
| Concrete Perimeter | |
| Asphalt | |
| Deck, Porch, Storms/Screens | |
| Fenced Yard | |
| 135 X 75 | |
| Unfinished | |
| Full | |
| Bar-Dry, Hardwood Floors | |
| Range, Microwave, Dishwasher, Refrigerator, Washer, Dryer, Stainless Steel Appliance(s) | |
| Not in DB | |
| Sidewalks, Street Lights, Street Paved | |
| — | |
| — | |
| Wood Burning |
Tax History
| Year | Property Taxes |
|---|---|
| 2009 | $6,731 |
| 2018 | $8,030 |
Contact Agent
Nearby Similar Homes
Contact Agent
Listing Provided By
RE/MAX Showcase








