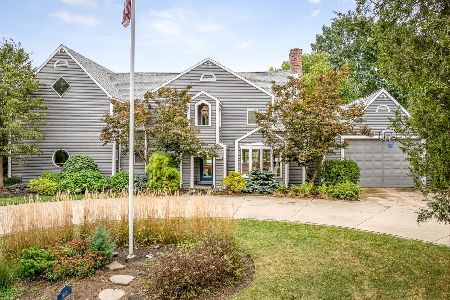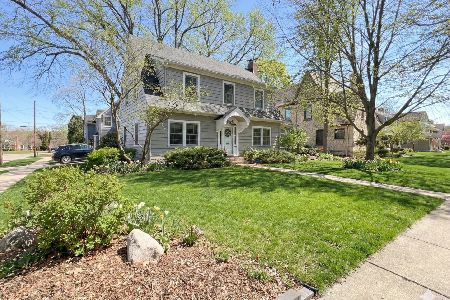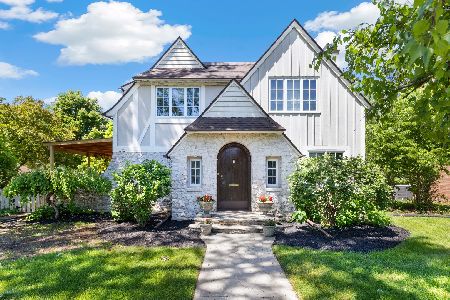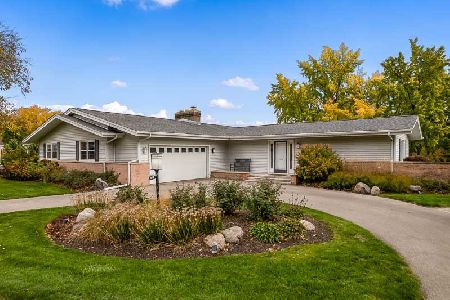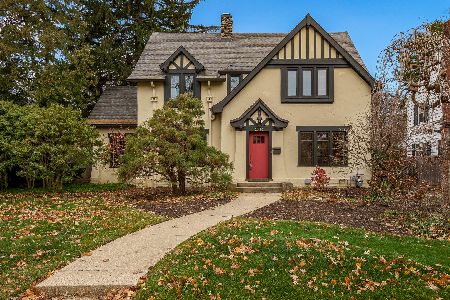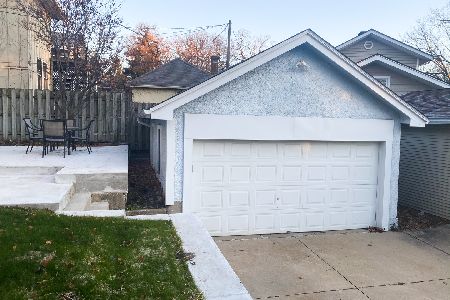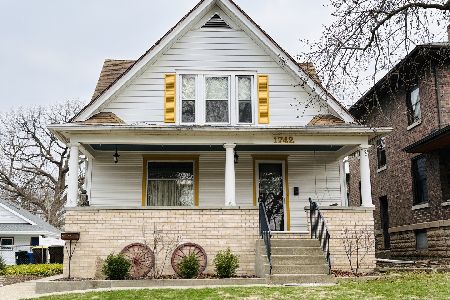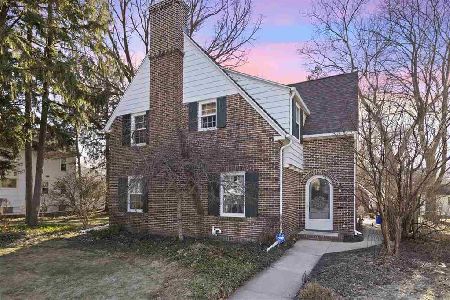1805 Oxford Street, Rockford, Illinois 61103
$105,500
|
Sold
|
|
| Status: | Closed |
| Sqft: | 1,938 |
| Cost/Sqft: | $54 |
| Beds: | 3 |
| Baths: | 2 |
| Year Built: | 1920 |
| Property Taxes: | $3,394 |
| Days On Market: | 2759 |
| Lot Size: | 0,15 |
Description
Full of character and old world charm! This 1.5 story features original woodwork throughout, hardwood floors, and gorgeous stained glass windows. Formal living room with brick fireplace leads into a formal dining room. Kitchen with breakfast nook and views of the Rock River, Sun-room, bedroom and separate full bath complete the main level. 2 bedrooms, cozy landing area and full bath on the upper level. Beautifully maintained fenced back yard with partially shaded patio areas. 1 car detached garage. Home warranty included. Located in the desirable Edgewater neighborhood, minutes from everything, a must see!
Property Specifics
| Single Family | |
| — | |
| — | |
| 1920 | |
| Full | |
| — | |
| No | |
| 0.15 |
| Winnebago | |
| — | |
| 0 / Not Applicable | |
| None | |
| Public | |
| Public Sewer | |
| 10004740 | |
| 1113253009 |
Property History
| DATE: | EVENT: | PRICE: | SOURCE: |
|---|---|---|---|
| 24 Aug, 2018 | Sold | $105,500 | MRED MLS |
| 8 Jul, 2018 | Under contract | $105,000 | MRED MLS |
| 2 Jul, 2018 | Listed for sale | $105,000 | MRED MLS |
Room Specifics
Total Bedrooms: 3
Bedrooms Above Ground: 3
Bedrooms Below Ground: 0
Dimensions: —
Floor Type: —
Dimensions: —
Floor Type: —
Full Bathrooms: 2
Bathroom Amenities: —
Bathroom in Basement: 1
Rooms: Sun Room,Breakfast Room
Basement Description: Unfinished
Other Specifics
| 1 | |
| — | |
| — | |
| — | |
| — | |
| 100X79X113X26 | |
| — | |
| None | |
| Hardwood Floors, First Floor Bedroom, First Floor Full Bath | |
| Range, Dishwasher, Refrigerator | |
| Not in DB | |
| — | |
| — | |
| — | |
| — |
Tax History
| Year | Property Taxes |
|---|---|
| 2018 | $3,394 |
Contact Agent
Nearby Similar Homes
Nearby Sold Comparables
Contact Agent
Listing Provided By
Keller Williams Realty Signature

