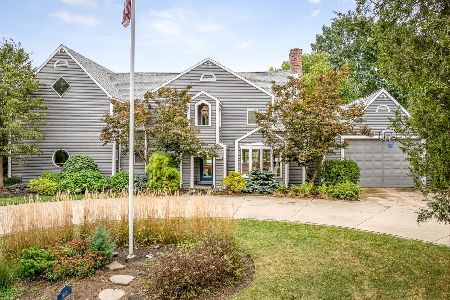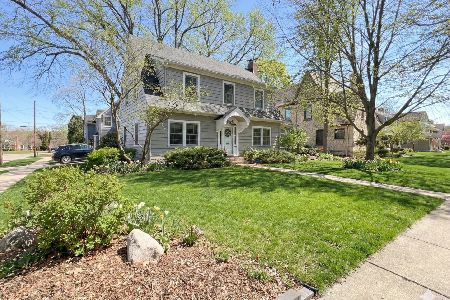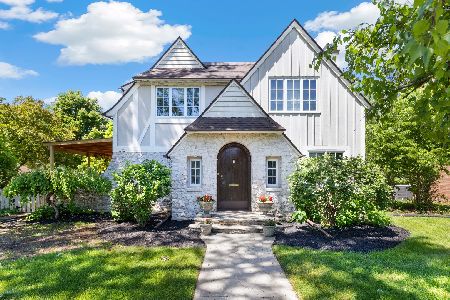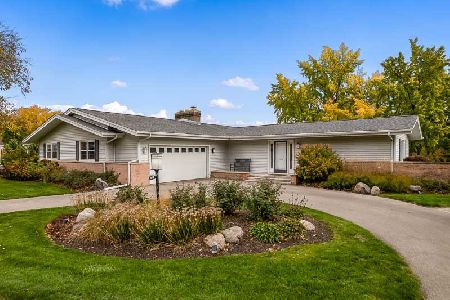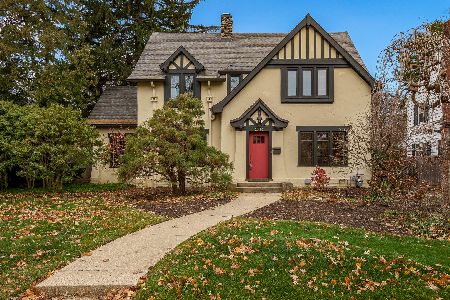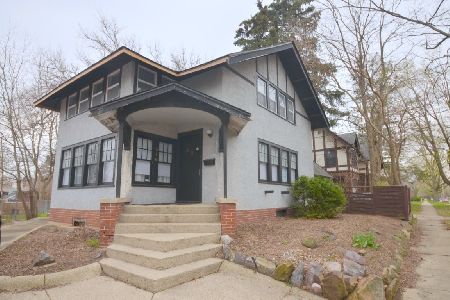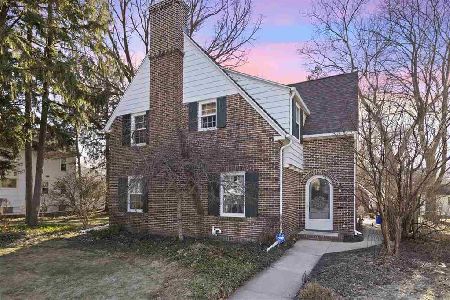1819 Oxford Street, Rockford, Illinois 61103
$119,000
|
Sold
|
|
| Status: | Closed |
| Sqft: | 2,383 |
| Cost/Sqft: | $50 |
| Beds: | 4 |
| Baths: | 3 |
| Year Built: | 1925 |
| Property Taxes: | $4,388 |
| Days On Market: | 1872 |
| Lot Size: | 0,10 |
Description
THIS 2300 SF TWO-STORY BOASTS LARGE ROOMS AND HAS A STYLE ALL ITS OWN! This home has two potential large living areas, both with gorgeous hardwood floors. The first room features beamed ceilings and beautiful built-ins. This room could be used as a formal dining area or a formal living area. The family room is huge and has a cozy wood burning fireplace. The kitchen features bright white cabinets with nice hardware and is open to the dining room with sliders that lead out to the patio in the back yard. A half bath is off the kitchen. Upstairs there are four bedrooms, all with plenty of closet space. The master bedroom is super size so there is enough room for a sitting area, and a door leads into the shared bathroom. There is a rec room and another full bath in the basement. The sellers added an attractive retaining wall and steps in the back along the 3-way shared drive that you enter from Clinton St. New roof and new carpet in 2020. COME VIEW ALL THE CHARM THIS HOME HAS TO OFFER!
Property Specifics
| Single Family | |
| — | |
| — | |
| 1925 | |
| Full | |
| — | |
| No | |
| 0.1 |
| Winnebago | |
| — | |
| 0 / Not Applicable | |
| None | |
| Public | |
| Public Sewer | |
| 10947053 | |
| 1113253006 |
Nearby Schools
| NAME: | DISTRICT: | DISTANCE: | |
|---|---|---|---|
|
Grade School
West View Elementary School |
205 | — | |
|
Middle School
West Middle School |
205 | Not in DB | |
|
High School
Guilford High School |
205 | Not in DB | |
Property History
| DATE: | EVENT: | PRICE: | SOURCE: |
|---|---|---|---|
| 4 May, 2021 | Sold | $119,000 | MRED MLS |
| 17 Mar, 2021 | Under contract | $119,000 | MRED MLS |
| — | Last price change | $125,000 | MRED MLS |
| 4 Dec, 2020 | Listed for sale | $129,000 | MRED MLS |
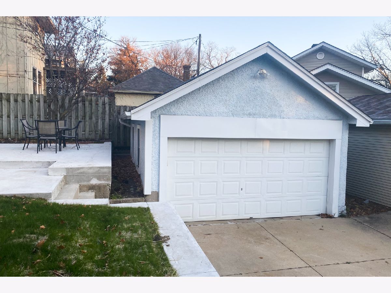
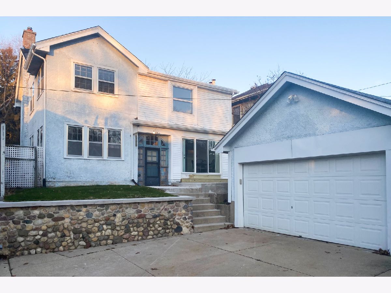
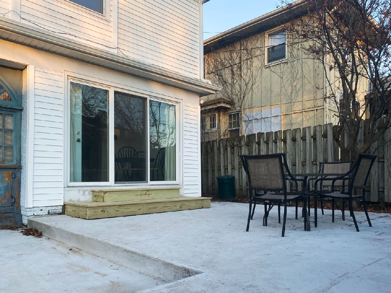
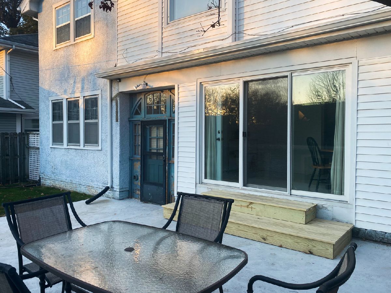
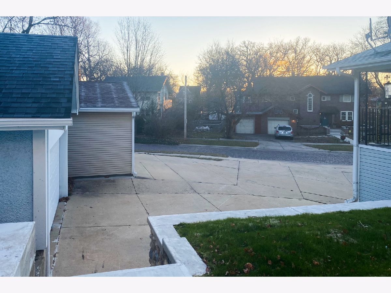
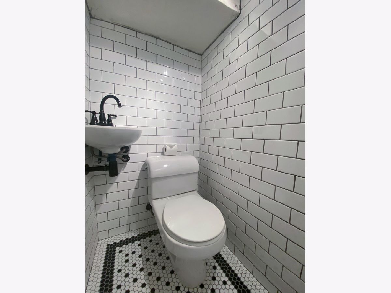
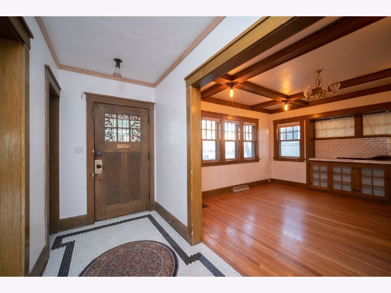
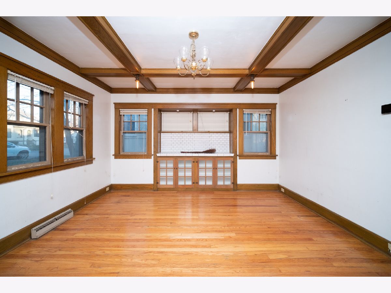
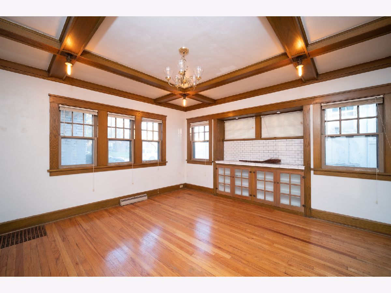
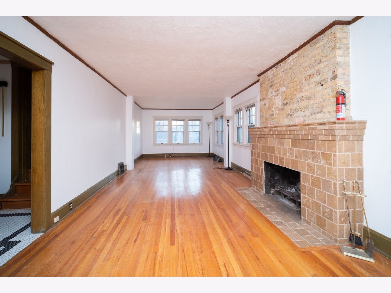
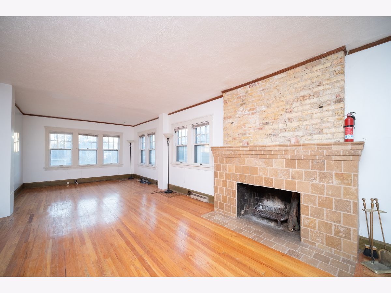
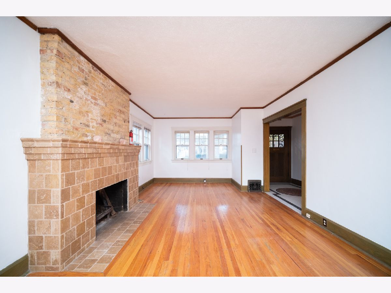
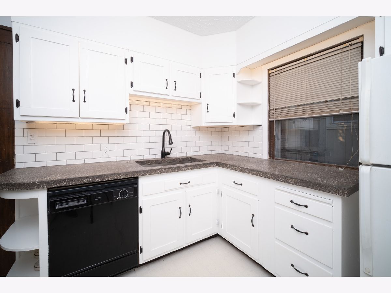
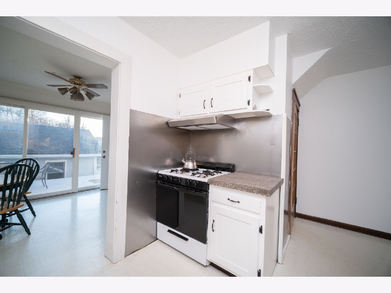
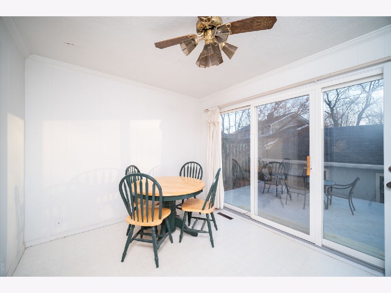
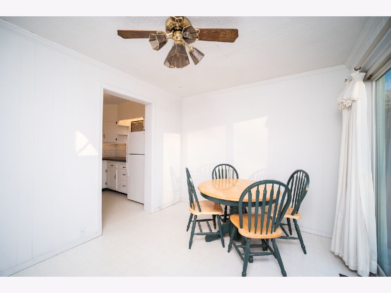
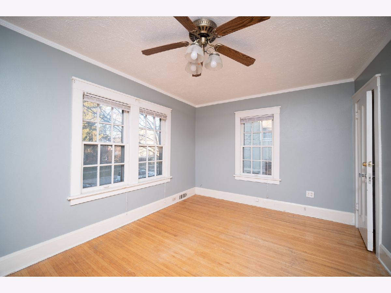
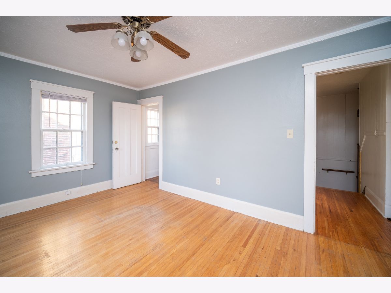
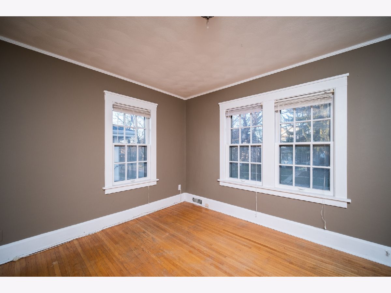
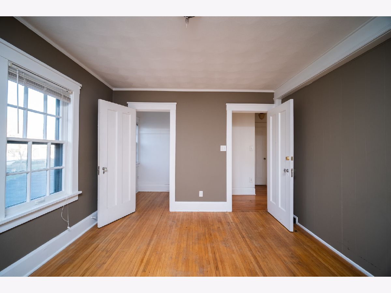
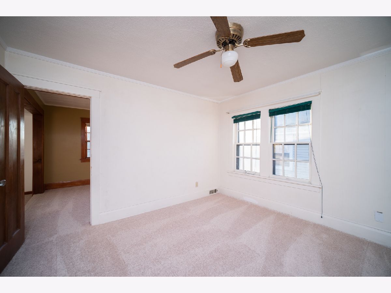
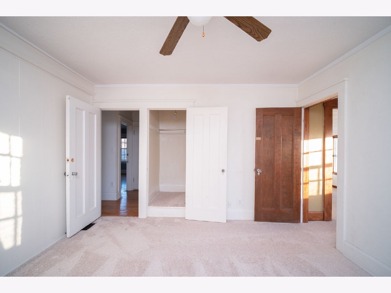
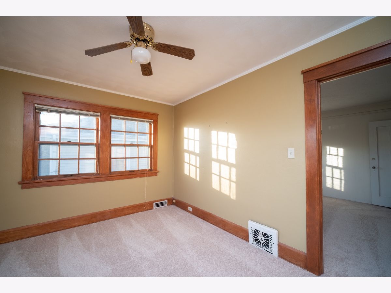
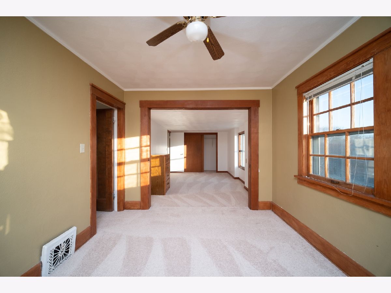
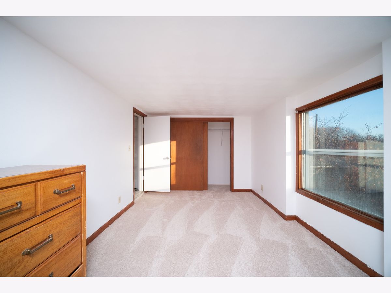
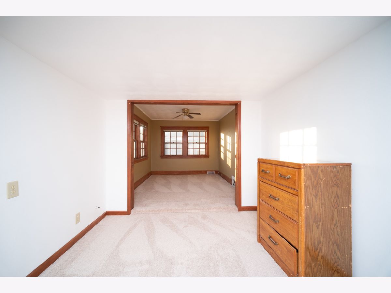
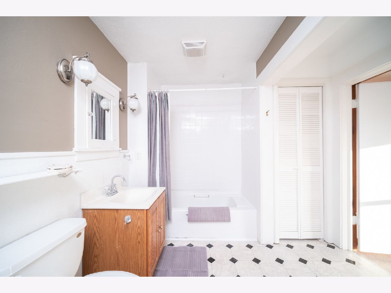
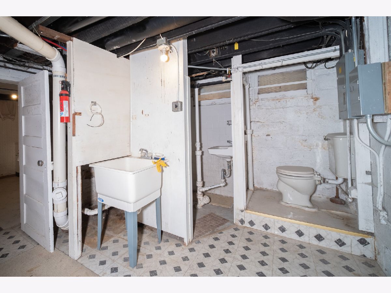
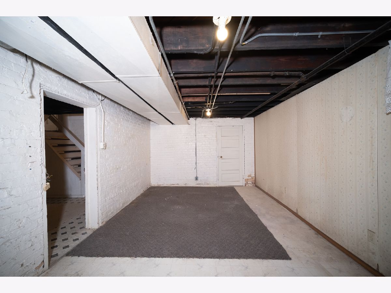
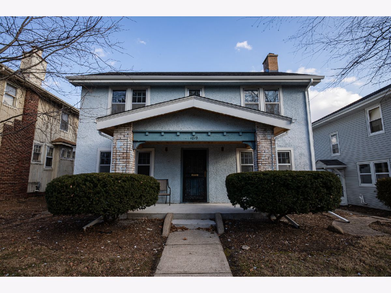
Room Specifics
Total Bedrooms: 4
Bedrooms Above Ground: 4
Bedrooms Below Ground: 0
Dimensions: —
Floor Type: —
Dimensions: —
Floor Type: —
Dimensions: —
Floor Type: —
Full Bathrooms: 3
Bathroom Amenities: —
Bathroom in Basement: 1
Rooms: Recreation Room
Basement Description: Partially Finished
Other Specifics
| 2 | |
| — | |
| — | |
| Patio, Porch | |
| — | |
| 43.00 X 100.00 X 51.00 X 1 | |
| — | |
| — | |
| Hardwood Floors, Built-in Features, Beamed Ceilings, Some Carpeting, Some Wood Floors | |
| Range, Dishwasher, Refrigerator | |
| Not in DB | |
| — | |
| — | |
| — | |
| Wood Burning |
Tax History
| Year | Property Taxes |
|---|---|
| 2021 | $4,388 |
Contact Agent
Nearby Similar Homes
Nearby Sold Comparables
Contact Agent
Listing Provided By
Keller Williams Realty Signature

