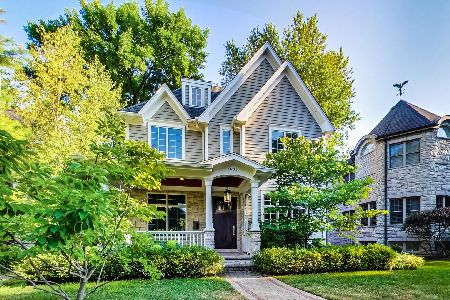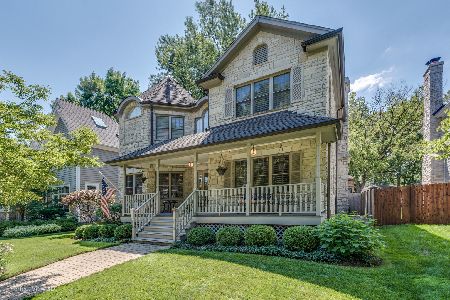1805 Walnut Avenue, Wilmette, Illinois 60091
$1,579,000
|
Sold
|
|
| Status: | Closed |
| Sqft: | 0 |
| Cost/Sqft: | — |
| Beds: | 6 |
| Baths: | 6 |
| Year Built: | 2013 |
| Property Taxes: | $2,503 |
| Days On Market: | 4498 |
| Lot Size: | 0,00 |
Description
Luxury in Mckenzie! New Construction by premier builder, B and D Custom Builders! Cedar and Stone exterior. 4 levels of open floor plan. 6 bd rm, 5.1 ba, 1000 bottle wine cellar, whole house a/v, unbelievable trim details. Everything is ultra high end in finish and quality.
Property Specifics
| Single Family | |
| — | |
| Traditional | |
| 2013 | |
| Full | |
| — | |
| No | |
| — |
| Cook | |
| — | |
| 0 / Not Applicable | |
| None | |
| Lake Michigan | |
| Public Sewer, Overhead Sewers | |
| 08454110 | |
| 05284170120000 |
Nearby Schools
| NAME: | DISTRICT: | DISTANCE: | |
|---|---|---|---|
|
Grade School
Mckenzie Elementary School |
39 | — | |
|
Middle School
Highcrest Middle School |
39 | Not in DB | |
|
High School
New Trier Twp H.s. Northfield/wi |
203 | Not in DB | |
|
Alternate Junior High School
Wilmette Junior High School |
— | Not in DB | |
Property History
| DATE: | EVENT: | PRICE: | SOURCE: |
|---|---|---|---|
| 28 Jun, 2013 | Sold | $510,000 | MRED MLS |
| 21 Jun, 2013 | Under contract | $525,000 | MRED MLS |
| 20 Jun, 2013 | Listed for sale | $525,000 | MRED MLS |
| 13 Dec, 2013 | Sold | $1,579,000 | MRED MLS |
| 4 Oct, 2013 | Under contract | $1,595,000 | MRED MLS |
| 26 Sep, 2013 | Listed for sale | $1,595,000 | MRED MLS |
| 30 Oct, 2020 | Sold | $1,490,000 | MRED MLS |
| 10 Sep, 2020 | Under contract | $1,525,000 | MRED MLS |
| — | Last price change | $1,569,000 | MRED MLS |
| 12 Aug, 2020 | Listed for sale | $1,569,000 | MRED MLS |
Room Specifics
Total Bedrooms: 6
Bedrooms Above Ground: 6
Bedrooms Below Ground: 0
Dimensions: —
Floor Type: Hardwood
Dimensions: —
Floor Type: Hardwood
Dimensions: —
Floor Type: Hardwood
Dimensions: —
Floor Type: —
Dimensions: —
Floor Type: —
Full Bathrooms: 6
Bathroom Amenities: Whirlpool,Separate Shower,Double Sink,Full Body Spray Shower,Soaking Tub
Bathroom in Basement: 1
Rooms: Bedroom 5,Bedroom 6,Deck,Exercise Room,Foyer,Mud Room,Pantry,Recreation Room
Basement Description: Finished
Other Specifics
| 2 | |
| Concrete Perimeter | |
| — | |
| Patio, Porch, Brick Paver Patio | |
| — | |
| 50X140 | |
| Finished,Full | |
| Full | |
| Skylight(s), Bar-Dry, Bar-Wet, Hardwood Floors, Second Floor Laundry | |
| Double Oven, Microwave, Dishwasher, High End Refrigerator, Bar Fridge, Freezer, Disposal, Stainless Steel Appliance(s) | |
| Not in DB | |
| Sidewalks, Street Lights | |
| — | |
| — | |
| Wood Burning, Attached Fireplace Doors/Screen, Gas Starter |
Tax History
| Year | Property Taxes |
|---|---|
| 2013 | $2,388 |
| 2013 | $2,503 |
| 2020 | $36,762 |
Contact Agent
Nearby Similar Homes
Nearby Sold Comparables
Contact Agent
Listing Provided By
Berkshire Hathaway HomeServices KoenigRubloff











