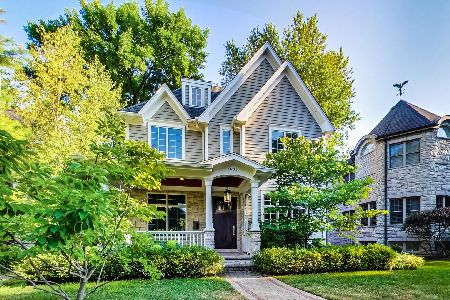1809 Walnut Avenue, Wilmette, Illinois 60091
$1,250,000
|
Sold
|
|
| Status: | Closed |
| Sqft: | 3,972 |
| Cost/Sqft: | $315 |
| Beds: | 4 |
| Baths: | 5 |
| Year Built: | 2004 |
| Property Taxes: | $20,290 |
| Days On Market: | 1991 |
| Lot Size: | 0,00 |
Description
A true gem in sought after McKenzie area. This stunning, all stone construction home exudes quality as soon as you walk through the front door - hardwood floors, plantation shutters in every room, 9 1/2' ceiling on first floor, 3 fireplaces, butler's pantry with sink , Nest thermostats and so much more. Enter beautiful living room with cherry floors and coffered ceiling off of foyer. Gracious sized dining room - perfect for all gatherings. The large eat in kitchen with island has new backsplash and light fixtures, granite counter tops, and all stainless steel appliances - including a newer Sub-Zero refrigerator (2018) and opens to a spacious family room with gas fireplace. A powder room completes first floor. A spectacular 33'x27' composite deck complete with hot tub is right outside kitchen door. Master bedroom boasts a gas fireplace, walk in closet and a grand bathroom suite with walk in shower, Jacuzzi tub and double vanity. Laundry room with sink, an en-suite bedroom, 2 additional bedrooms and hall bathroom finish off the 2nd floor. Basement features an exercise room, bedroom, full bathroom, vinyl hardwood-like floors throughout, 9' ceilings and an amazing Rec room with gas fireplace. Beautiful Forest Park is 2 doors down the alley. Close to everything. Don't miss this one!! Please see the 3D Matterport tour above!
Property Specifics
| Single Family | |
| — | |
| — | |
| 2004 | |
| Full | |
| — | |
| No | |
| — |
| Cook | |
| — | |
| — / Not Applicable | |
| None | |
| Lake Michigan | |
| Public Sewer | |
| 10804588 | |
| 05284170110000 |
Nearby Schools
| NAME: | DISTRICT: | DISTANCE: | |
|---|---|---|---|
|
Grade School
Mckenzie Elementary School |
39 | — | |
|
Middle School
Highcrest Middle School |
39 | Not in DB | |
|
High School
New Trier Twp H.s. Northfield/wi |
203 | Not in DB | |
Property History
| DATE: | EVENT: | PRICE: | SOURCE: |
|---|---|---|---|
| 18 Jul, 2013 | Sold | $1,307,500 | MRED MLS |
| 26 Jun, 2013 | Under contract | $1,325,000 | MRED MLS |
| — | Last price change | $1,395,000 | MRED MLS |
| 20 May, 2013 | Listed for sale | $1,395,000 | MRED MLS |
| 29 Oct, 2020 | Sold | $1,250,000 | MRED MLS |
| 1 Sep, 2020 | Under contract | $1,250,000 | MRED MLS |
| — | Last price change | $1,300,000 | MRED MLS |
| 7 Aug, 2020 | Listed for sale | $1,300,000 | MRED MLS |
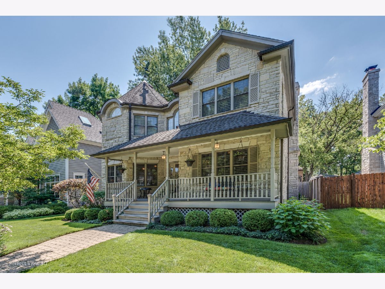
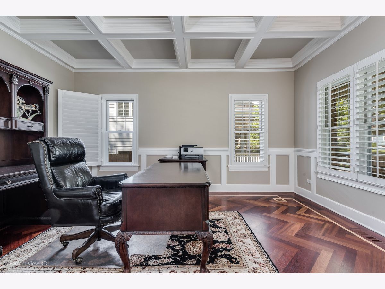
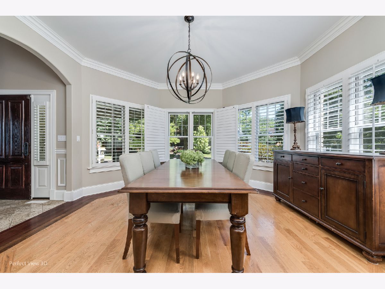
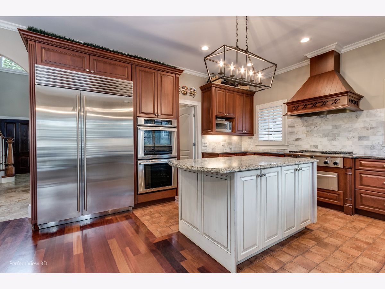
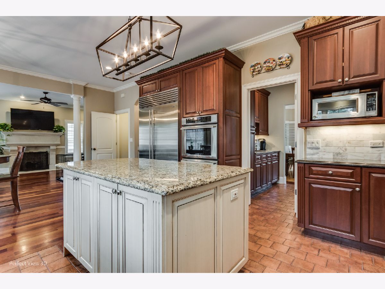
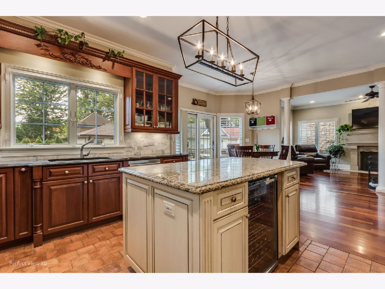
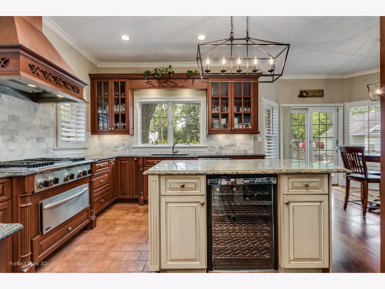
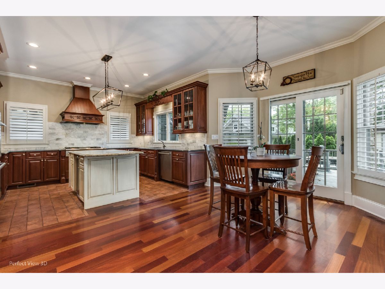
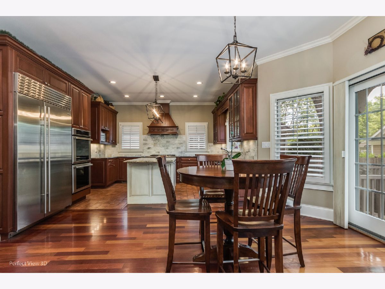
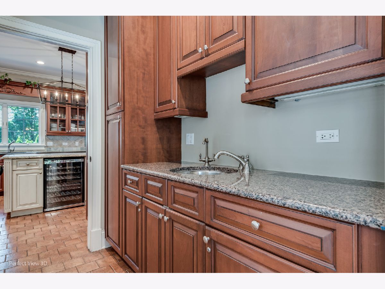
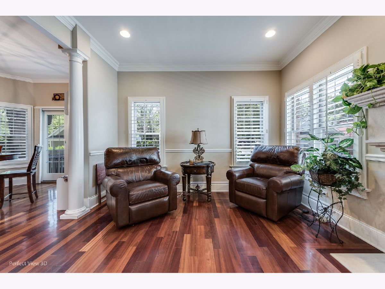
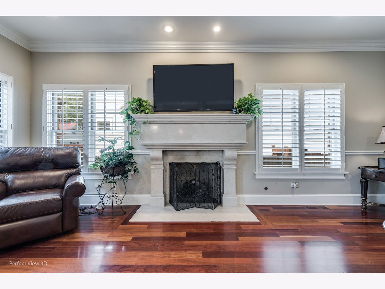
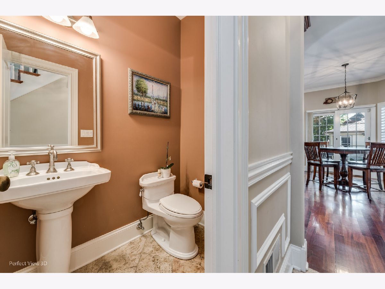
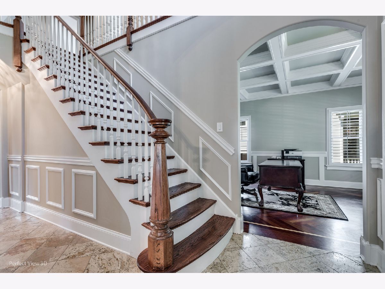
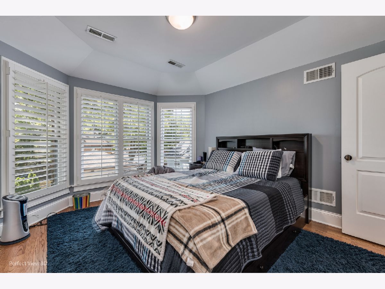
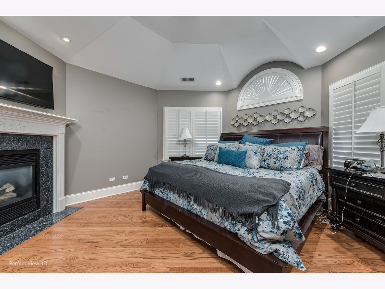
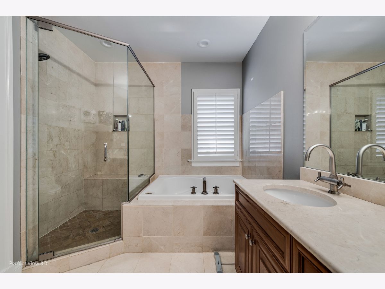
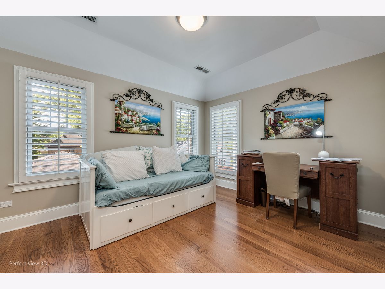
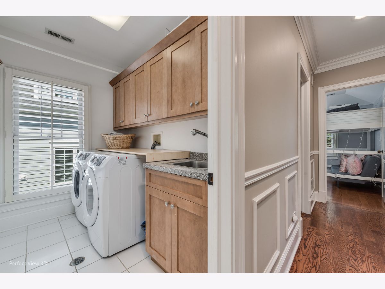
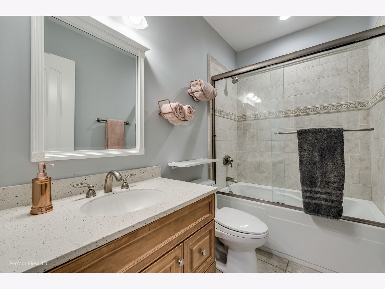
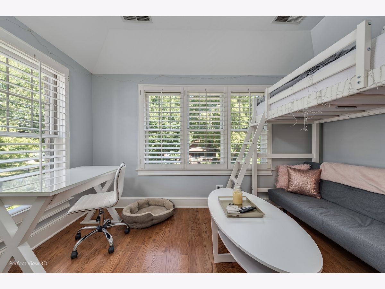
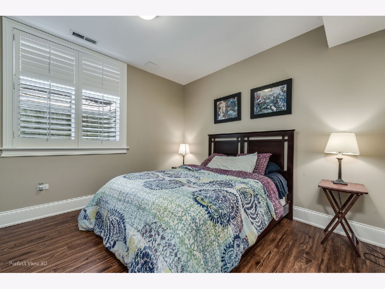
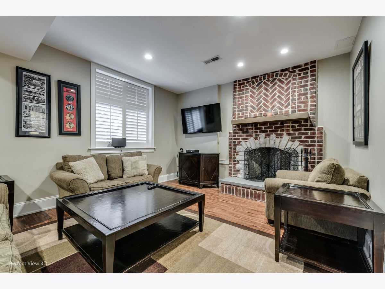
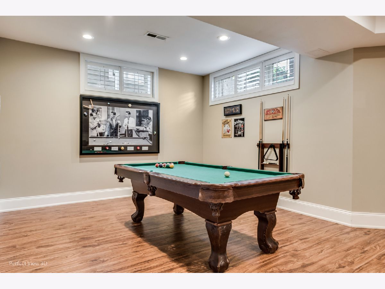
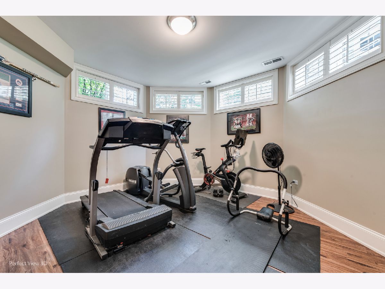
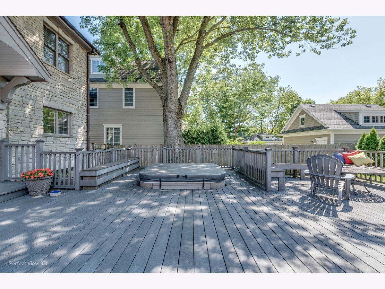
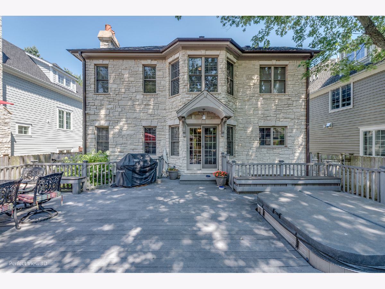
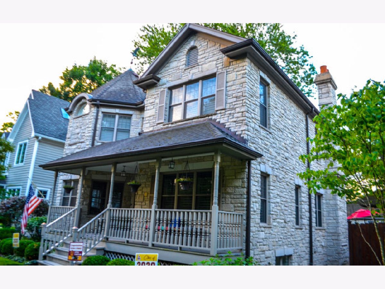
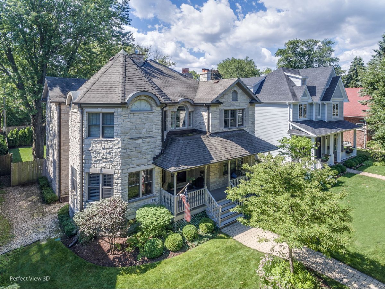
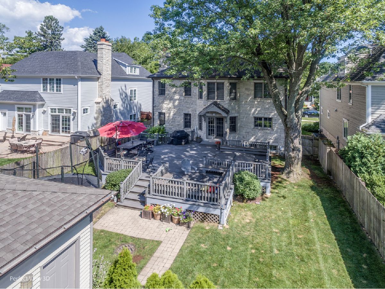
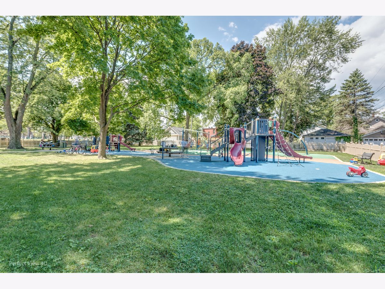
Room Specifics
Total Bedrooms: 5
Bedrooms Above Ground: 4
Bedrooms Below Ground: 1
Dimensions: —
Floor Type: Hardwood
Dimensions: —
Floor Type: Hardwood
Dimensions: —
Floor Type: Hardwood
Dimensions: —
Floor Type: —
Full Bathrooms: 5
Bathroom Amenities: —
Bathroom in Basement: 1
Rooms: Bedroom 5,Exercise Room,Recreation Room,Foyer,Eating Area
Basement Description: Finished
Other Specifics
| 2 | |
| — | |
| — | |
| — | |
| — | |
| 50X140 | |
| — | |
| Full | |
| Bar-Wet, Hardwood Floors, Wood Laminate Floors, Second Floor Laundry | |
| Double Oven, Microwave, Dishwasher, High End Refrigerator, Washer, Dryer, Disposal, Stainless Steel Appliance(s), Wine Refrigerator, Cooktop, Range Hood | |
| Not in DB | |
| — | |
| — | |
| — | |
| Gas Log, Gas Starter |
Tax History
| Year | Property Taxes |
|---|---|
| 2013 | $20,955 |
| 2020 | $20,290 |
Contact Agent
Nearby Similar Homes
Nearby Sold Comparables
Contact Agent
Listing Provided By
Baird & Warner








