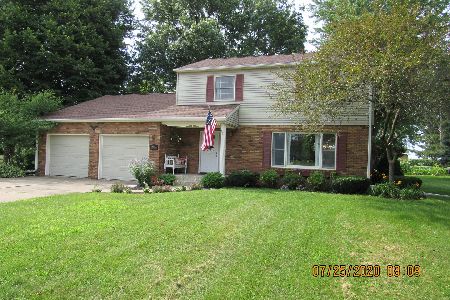1806 37th Street, Sterling, Illinois 61081
$169,000
|
Sold
|
|
| Status: | Closed |
| Sqft: | 1,438 |
| Cost/Sqft: | $122 |
| Beds: | 3 |
| Baths: | 2 |
| Year Built: | 1958 |
| Property Taxes: | $2,771 |
| Days On Market: | 1248 |
| Lot Size: | 0,00 |
Description
Edge of town ranch! This move-in ready ranch home situated on .46 acres offers three bedrooms and two full bathrooms. The eat-in kitchen with an island opens into the family room featuring hardwood floors. Hardwood floors and cedar lined closets are also found in the three bedrooms. Updated full bathroom with newer vanity and tub surround on the main floor. The full basement is partially finished with a wet-bar and a dry-bar perfect for entertaining. A family room with a wood burning buck stove is also located in the basement. Other updates include water softener and water filtration system (2016), mostly all new windows (2 years old) and new roof (2 years old). The two car attached garage with a workshop attached and three additional sheds offer ample amount of storage!
Property Specifics
| Single Family | |
| — | |
| — | |
| 1958 | |
| — | |
| — | |
| No | |
| — |
| Whiteside | |
| — | |
| — / Not Applicable | |
| — | |
| — | |
| — | |
| 11484506 | |
| 11102530140000 |
Property History
| DATE: | EVENT: | PRICE: | SOURCE: |
|---|---|---|---|
| 28 Sep, 2022 | Sold | $169,000 | MRED MLS |
| 29 Aug, 2022 | Under contract | $174,900 | MRED MLS |
| 5 Aug, 2022 | Listed for sale | $174,900 | MRED MLS |
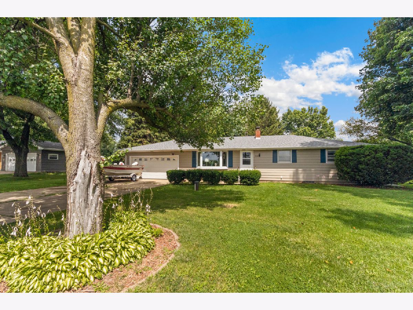
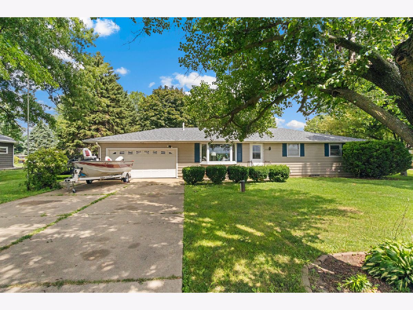
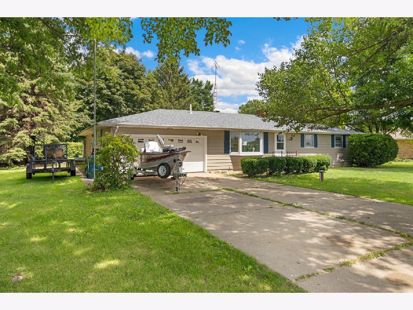
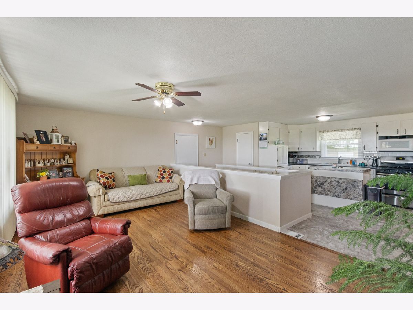
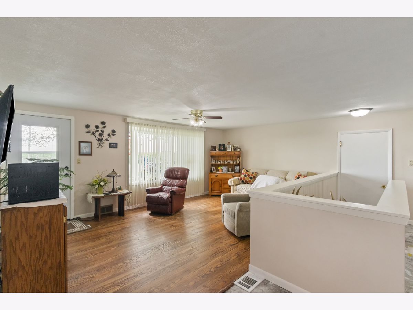
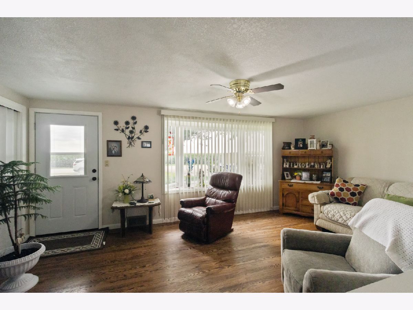
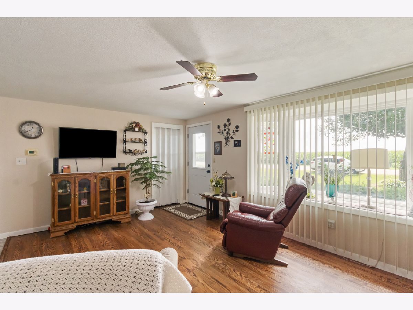
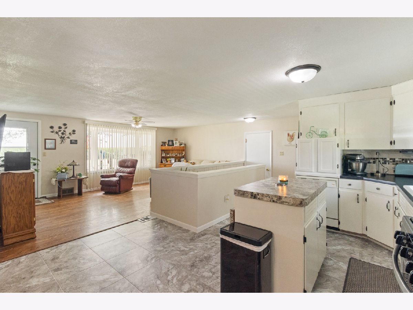
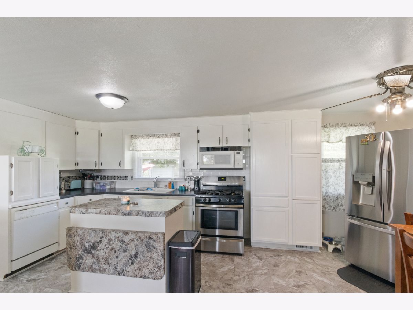
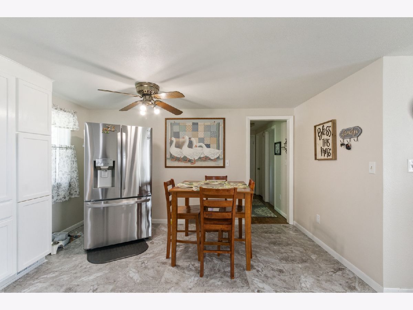
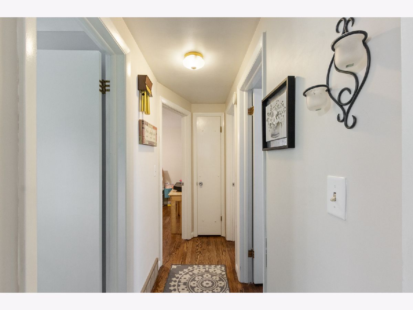
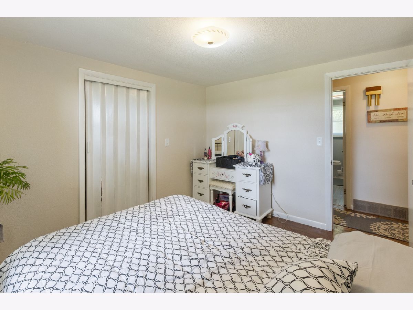
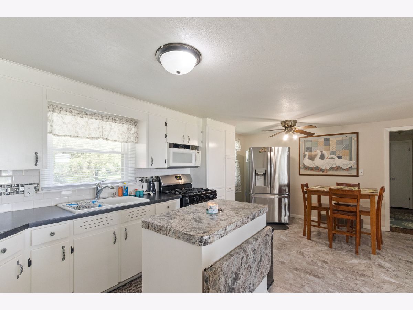
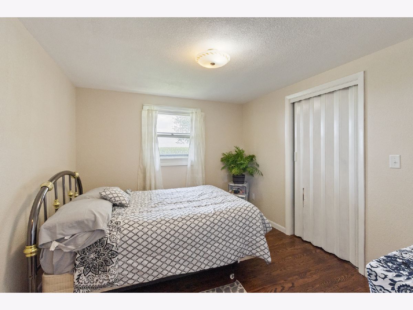
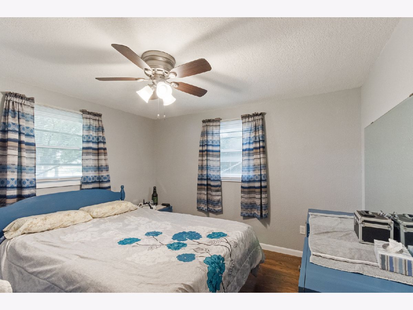
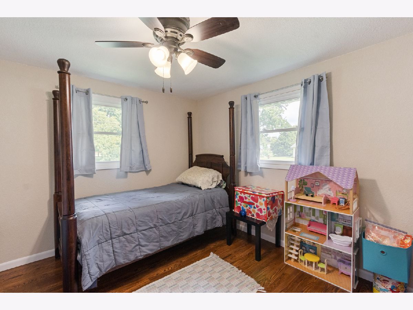
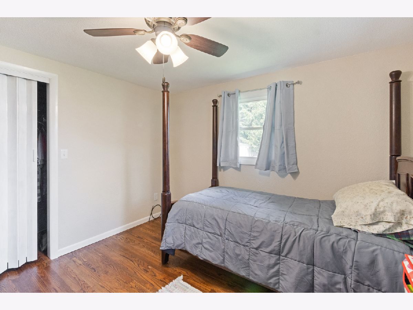
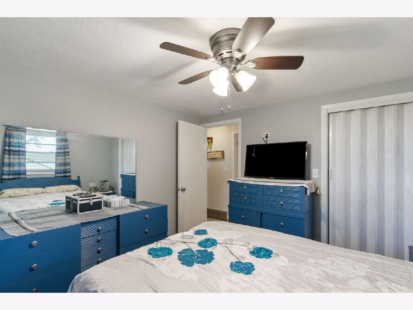
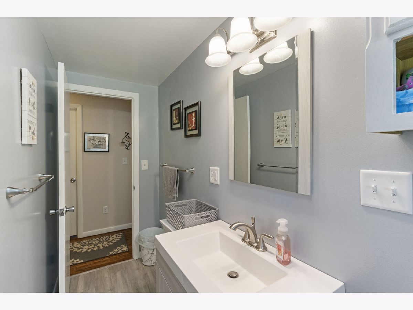
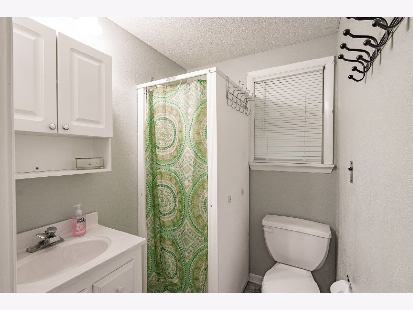
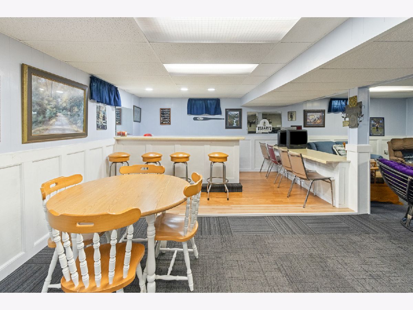
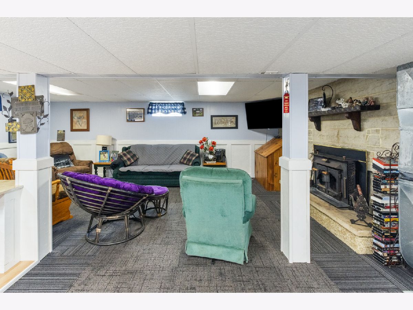
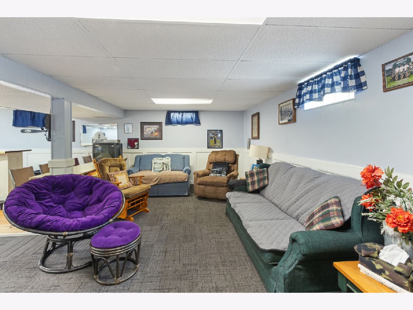
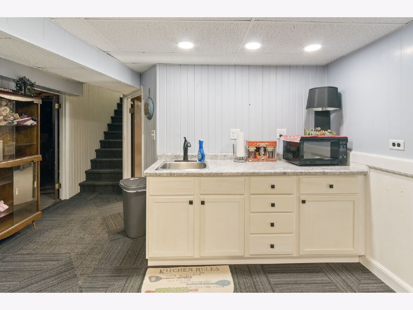
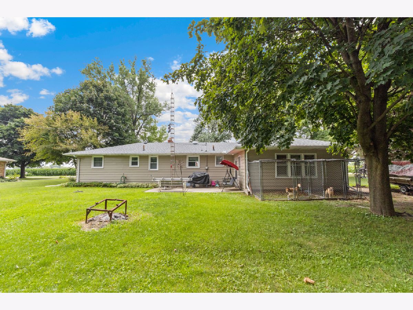
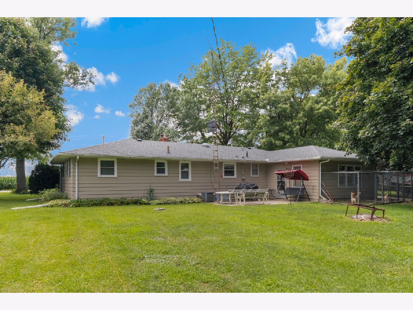
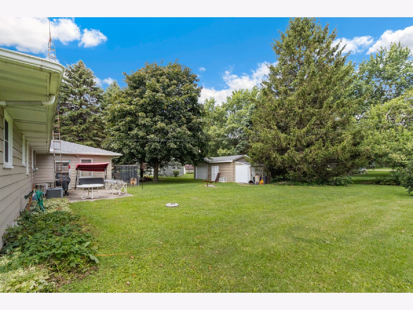
Room Specifics
Total Bedrooms: 3
Bedrooms Above Ground: 3
Bedrooms Below Ground: 0
Dimensions: —
Floor Type: —
Dimensions: —
Floor Type: —
Full Bathrooms: 2
Bathroom Amenities: —
Bathroom in Basement: 0
Rooms: —
Basement Description: Partially Finished
Other Specifics
| 2 | |
| — | |
| Concrete | |
| — | |
| — | |
| 110X183 | |
| — | |
| — | |
| — | |
| — | |
| Not in DB | |
| — | |
| — | |
| — | |
| — |
Tax History
| Year | Property Taxes |
|---|---|
| 2022 | $2,771 |
Contact Agent
Nearby Similar Homes
Nearby Sold Comparables
Contact Agent
Listing Provided By
Re/Max Sauk Valley


