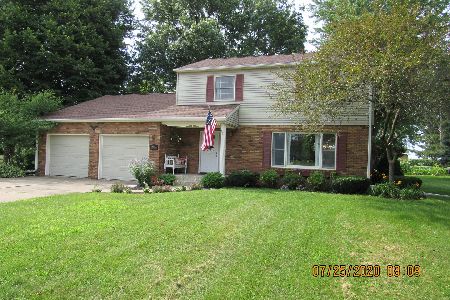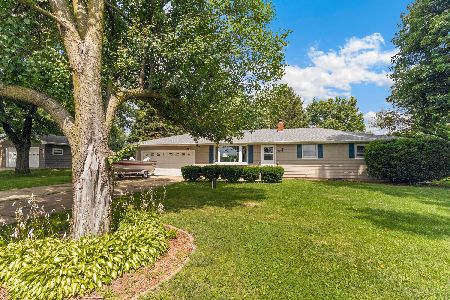1905 38th Street, Sterling, Illinois 61081
$184,900
|
Sold
|
|
| Status: | Closed |
| Sqft: | 1,630 |
| Cost/Sqft: | $113 |
| Beds: | 4 |
| Baths: | 3 |
| Year Built: | 1976 |
| Property Taxes: | $3,319 |
| Days On Market: | 2670 |
| Lot Size: | 0,00 |
Description
Meticulously maintained 4 bedroom home in a great neighborhood! The eat-in kitchen features all stainless steel appliances and is open to the family room. The family room has a beautiful stone, woodburning fireplace, and sliding glass doors leading out to a gorgeous patio. The separate dining room is open to the living room and offers plenty of space to entertain. The upstairs bathroom has been remodeled with an awesome tile shower. The master bedroom has a private bathroom. The garage offers pull-down attic storage. The basement is currently used as a work-out area and could easily be finished for even more living space. Main floor laundry hookups are available in the family room closet. Newer roof (2016).
Property Specifics
| Single Family | |
| — | |
| — | |
| 1976 | |
| Partial | |
| — | |
| No | |
| — |
| Whiteside | |
| — | |
| 0 / Not Applicable | |
| None | |
| Private Well | |
| Septic-Private | |
| 10080793 | |
| 11102530050000 |
Property History
| DATE: | EVENT: | PRICE: | SOURCE: |
|---|---|---|---|
| 31 Oct, 2018 | Sold | $184,900 | MRED MLS |
| 15 Sep, 2018 | Under contract | $184,900 | MRED MLS |
| 12 Sep, 2018 | Listed for sale | $184,900 | MRED MLS |
| 31 Aug, 2020 | Sold | $199,900 | MRED MLS |
| 29 Jul, 2020 | Under contract | $199,900 | MRED MLS |
| 25 Jul, 2020 | Listed for sale | $199,900 | MRED MLS |
Room Specifics
Total Bedrooms: 4
Bedrooms Above Ground: 4
Bedrooms Below Ground: 0
Dimensions: —
Floor Type: —
Dimensions: —
Floor Type: —
Dimensions: —
Floor Type: —
Full Bathrooms: 3
Bathroom Amenities: —
Bathroom in Basement: 0
Rooms: No additional rooms
Basement Description: Unfinished
Other Specifics
| 2 | |
| — | |
| — | |
| — | |
| — | |
| 190X169 | |
| — | |
| Full | |
| — | |
| — | |
| Not in DB | |
| — | |
| — | |
| — | |
| Wood Burning |
Tax History
| Year | Property Taxes |
|---|---|
| 2018 | $3,319 |
| 2020 | $4,100 |
Contact Agent
Nearby Similar Homes
Nearby Sold Comparables
Contact Agent
Listing Provided By
Re/Max Sauk Valley





