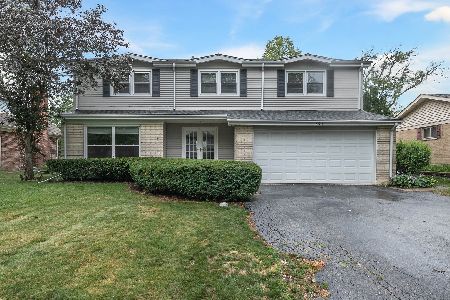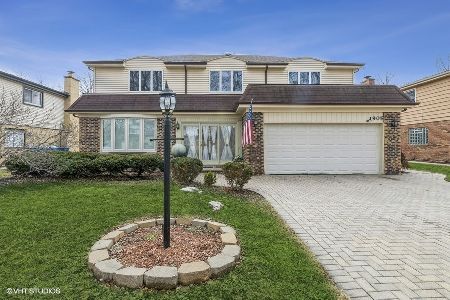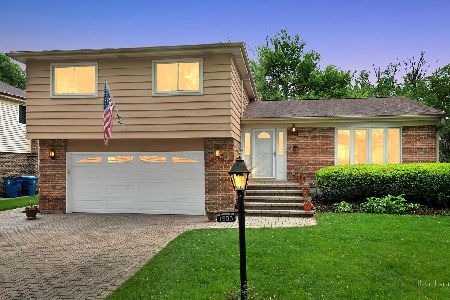1806 Beech Road, Mount Prospect, Illinois 60056
$310,000
|
Sold
|
|
| Status: | Closed |
| Sqft: | 1,717 |
| Cost/Sqft: | $183 |
| Beds: | 4 |
| Baths: | 3 |
| Year Built: | 1969 |
| Property Taxes: | $10,125 |
| Days On Market: | 3092 |
| Lot Size: | 0,21 |
Description
Great price for a 4BR w/ 3 full baths! Well maintained w/recently replaced furnace, water htr & garage door (2016) & a new A/C (2017)! From the minute you step into the formal foyer w/designed wood flooring, crown molding, closet & french doors to LR, you'll want to call this one "home"! HW floors & crown molding continue through out formal LR & DR! Kitchen has ceramic tile flooring, lots of cabinets, SS appliances (2014), two pantries, recessed lighting & table area w/big window behind it that overlooks the yard! Brick gas fpl & third full bath in the FR, along w/french doors that open to entertainment sized patio & a big yard w/shed! Good sized BR's, 2nd full bath w/WI shower & private master suite w/two closets & whirlpool tub! There is a cement crawl space for your storage needs! Close to Metra station & Aspen Trails Park w/playground & tennis. Seller is offering a $2500 credit, w/an acceptable offer, if closed by 12-31-17.
Property Specifics
| Single Family | |
| — | |
| Tri-Level | |
| 1969 | |
| None | |
| — | |
| No | |
| 0.21 |
| Cook | |
| Woodview Manor | |
| 0 / Not Applicable | |
| None | |
| Lake Michigan | |
| Public Sewer | |
| 09722749 | |
| 03244060320000 |
Nearby Schools
| NAME: | DISTRICT: | DISTANCE: | |
|---|---|---|---|
|
Grade School
Robert Frost Elementary School |
21 | — | |
|
Middle School
Oliver W Holmes Middle School |
21 | Not in DB | |
|
High School
Wheeling High School |
214 | Not in DB | |
Property History
| DATE: | EVENT: | PRICE: | SOURCE: |
|---|---|---|---|
| 5 Feb, 2018 | Sold | $310,000 | MRED MLS |
| 9 Nov, 2017 | Under contract | $314,900 | MRED MLS |
| — | Last price change | $319,900 | MRED MLS |
| 16 Aug, 2017 | Listed for sale | $334,900 | MRED MLS |
Room Specifics
Total Bedrooms: 4
Bedrooms Above Ground: 4
Bedrooms Below Ground: 0
Dimensions: —
Floor Type: Carpet
Dimensions: —
Floor Type: Carpet
Dimensions: —
Floor Type: Hardwood
Full Bathrooms: 3
Bathroom Amenities: Whirlpool
Bathroom in Basement: 0
Rooms: Foyer,Breakfast Room
Basement Description: Crawl
Other Specifics
| 2 | |
| Concrete Perimeter | |
| Brick | |
| Patio, Storms/Screens | |
| Fenced Yard | |
| 65X143 | |
| — | |
| Full | |
| Hardwood Floors | |
| Range, Microwave, Dishwasher, Refrigerator, Washer, Dryer, Disposal, Stainless Steel Appliance(s) | |
| Not in DB | |
| Tennis Courts, Sidewalks, Street Lights, Street Paved | |
| — | |
| — | |
| Gas Starter |
Tax History
| Year | Property Taxes |
|---|---|
| 2018 | $10,125 |
Contact Agent
Nearby Similar Homes
Nearby Sold Comparables
Contact Agent
Listing Provided By
RE/MAX Suburban









