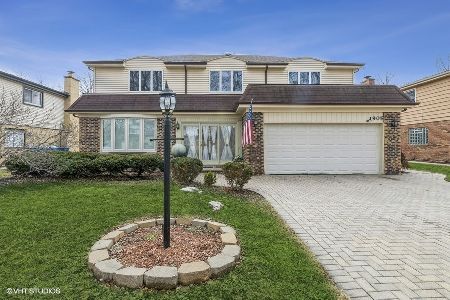1903 Seneca Lane, Mount Prospect, Illinois 60056
$490,000
|
Sold
|
|
| Status: | Closed |
| Sqft: | 1,717 |
| Cost/Sqft: | $291 |
| Beds: | 4 |
| Baths: | 3 |
| Year Built: | 1969 |
| Property Taxes: | $7,594 |
| Days On Market: | 1347 |
| Lot Size: | 0,00 |
Description
Back on the market. Financing fell through. Their loss, your gain. Welcome to 1903 E Seneca Lane. Let the brick pavers lead you to this meticulously maintained spacious 4 bedroom / 3 bath home. You are greeted by a large marble foyer leading to a kitchen that offers a generous number of cabinets topped with Corian countertops. Spacious eating area with large windows to view a beautiful backyard. Hardwood floors on three levels. Bay window in the living room that opens to the formal dining area. Hunter Douglas Silhouette window shadings in living room and dining room. Master bedroom, large walk in closet and another additional closet with organizers. Private bathroom has step in shower. Family room with wood-burning fireplace. Sliding glass doors with screens lead to your brick paver patio (588 SF of outdoor entertaining) and lush backyard. Finished subbasement with a storage room. Newer mechanicals. Sump pump with back up battery. Solid oak doors throughout, Crown molding in family room. Come see it today! Quick close possible.
Property Specifics
| Single Family | |
| — | |
| — | |
| 1969 | |
| — | |
| — | |
| No | |
| — |
| Cook | |
| — | |
| — / Not Applicable | |
| — | |
| — | |
| — | |
| 11418285 | |
| 03244060010000 |
Nearby Schools
| NAME: | DISTRICT: | DISTANCE: | |
|---|---|---|---|
|
Grade School
Robert Frost Elementary School |
21 | — | |
|
Middle School
Oliver W Holmes Middle School |
21 | Not in DB | |
|
High School
Wheeling High School |
214 | Not in DB | |
Property History
| DATE: | EVENT: | PRICE: | SOURCE: |
|---|---|---|---|
| 12 Sep, 2022 | Sold | $490,000 | MRED MLS |
| 12 Aug, 2022 | Under contract | $499,900 | MRED MLS |
| — | Last price change | $525,000 | MRED MLS |
| 27 May, 2022 | Listed for sale | $525,000 | MRED MLS |
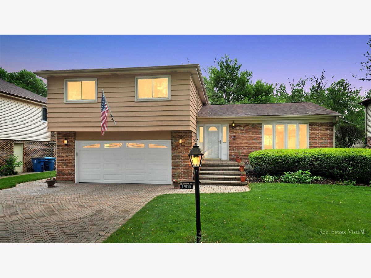
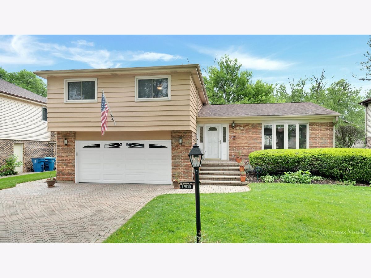
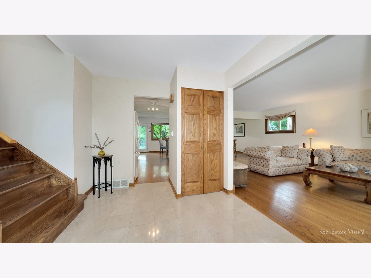
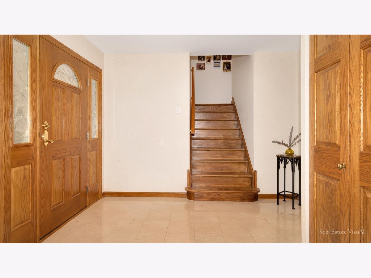
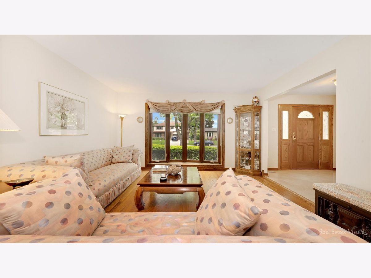
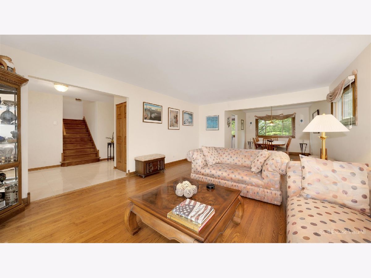
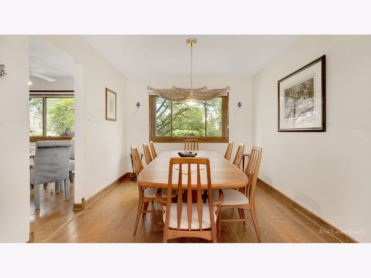
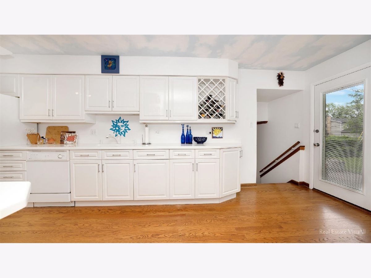
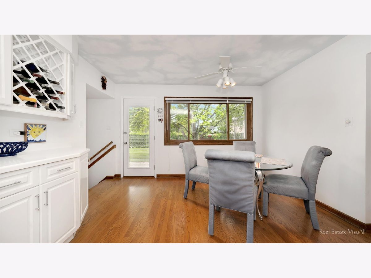
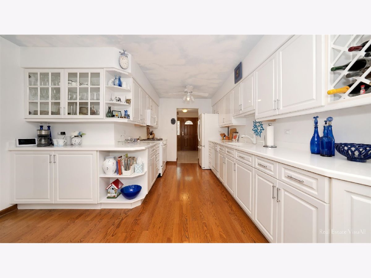
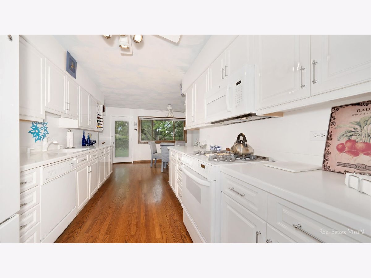
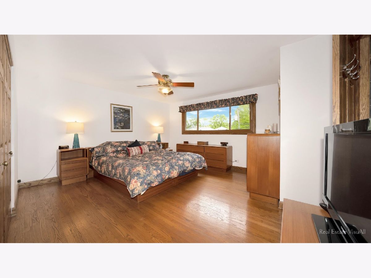
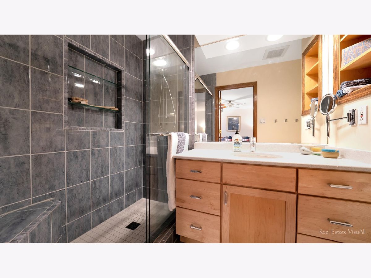
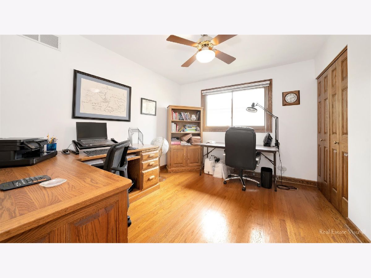
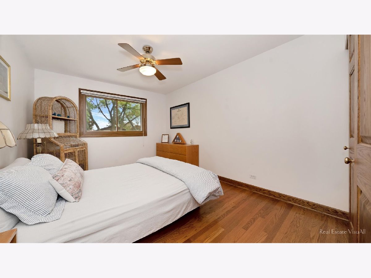
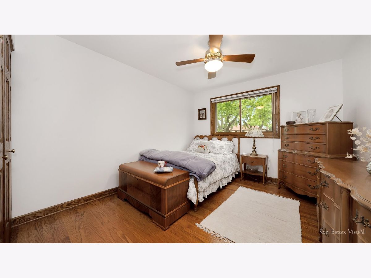
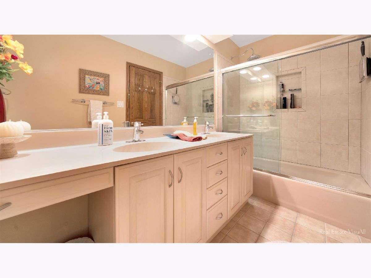
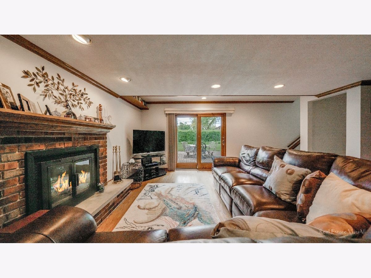
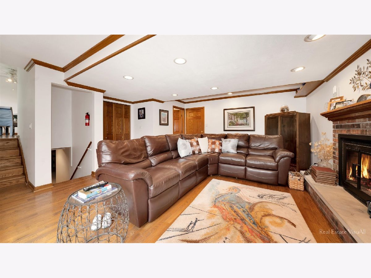
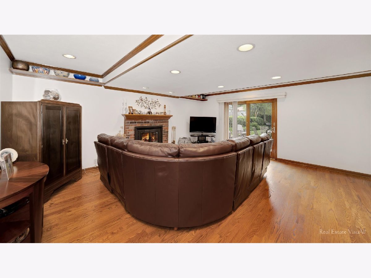
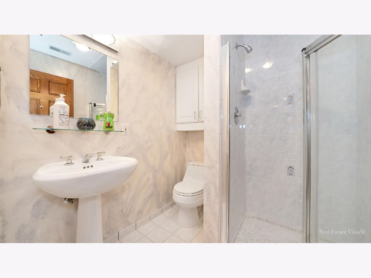
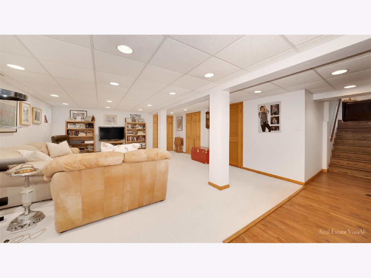
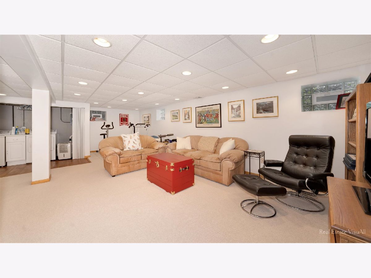
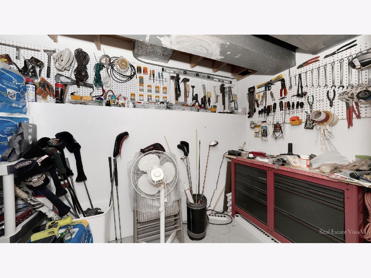
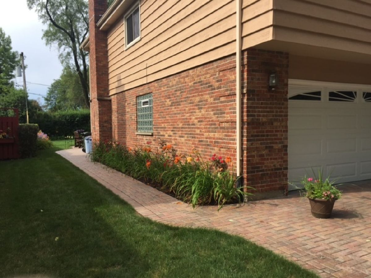
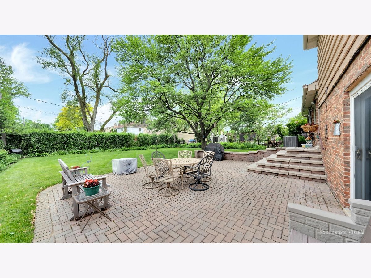
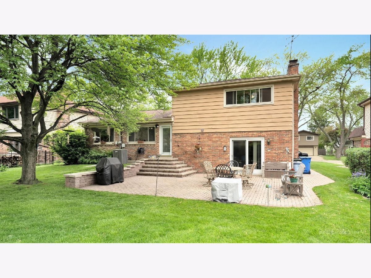
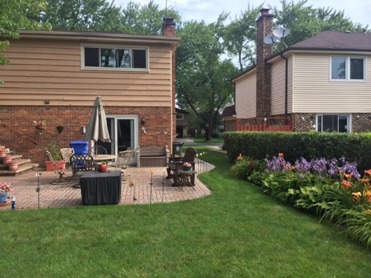
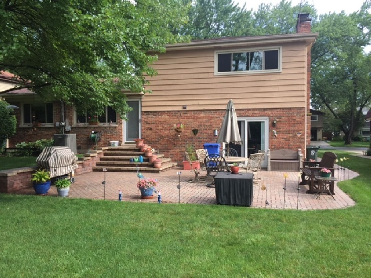
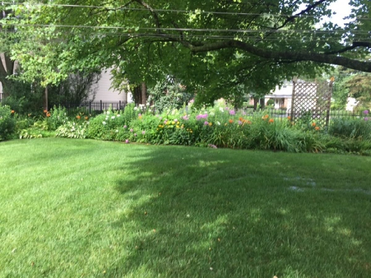
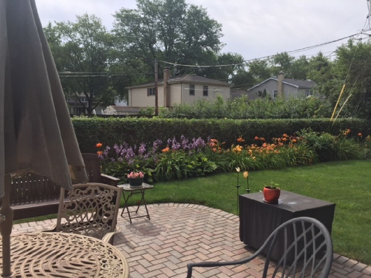
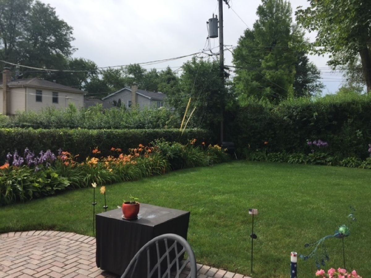
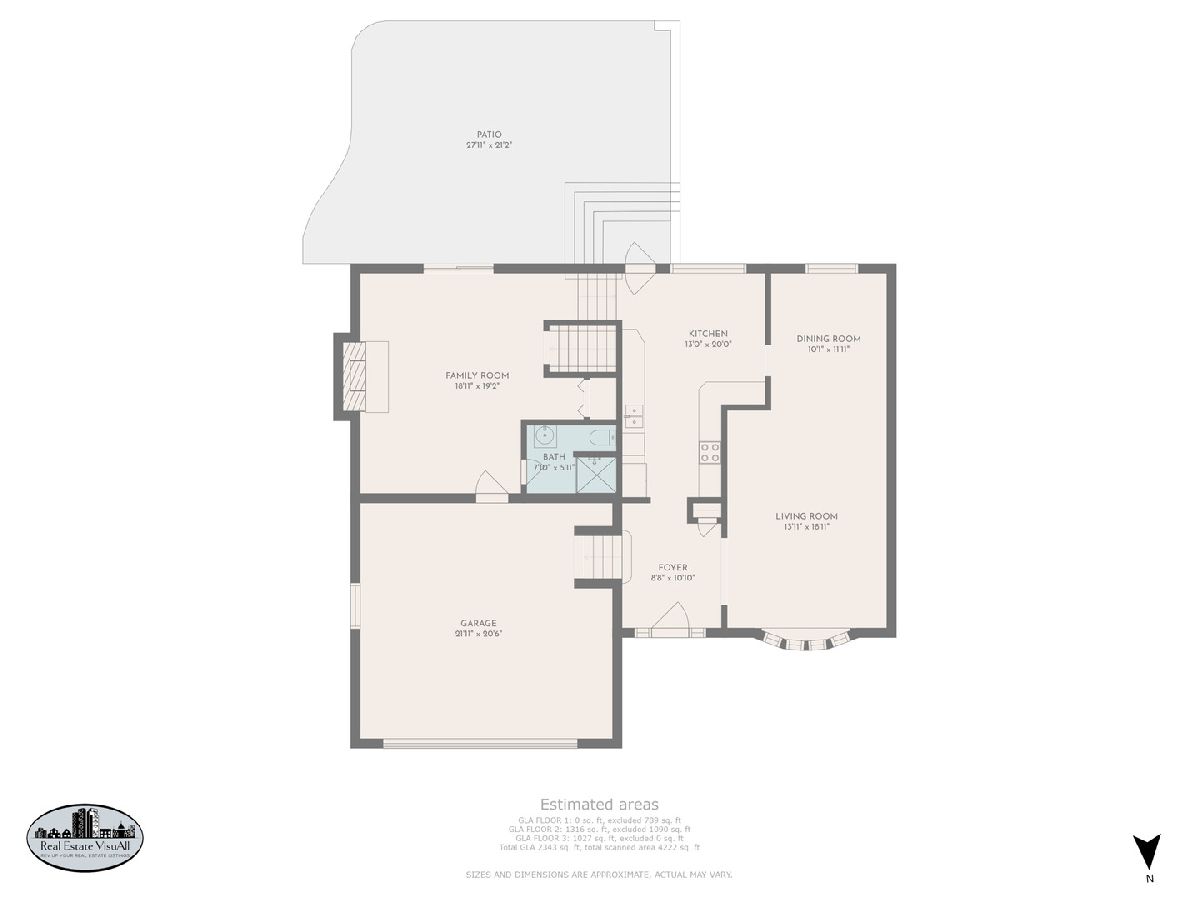
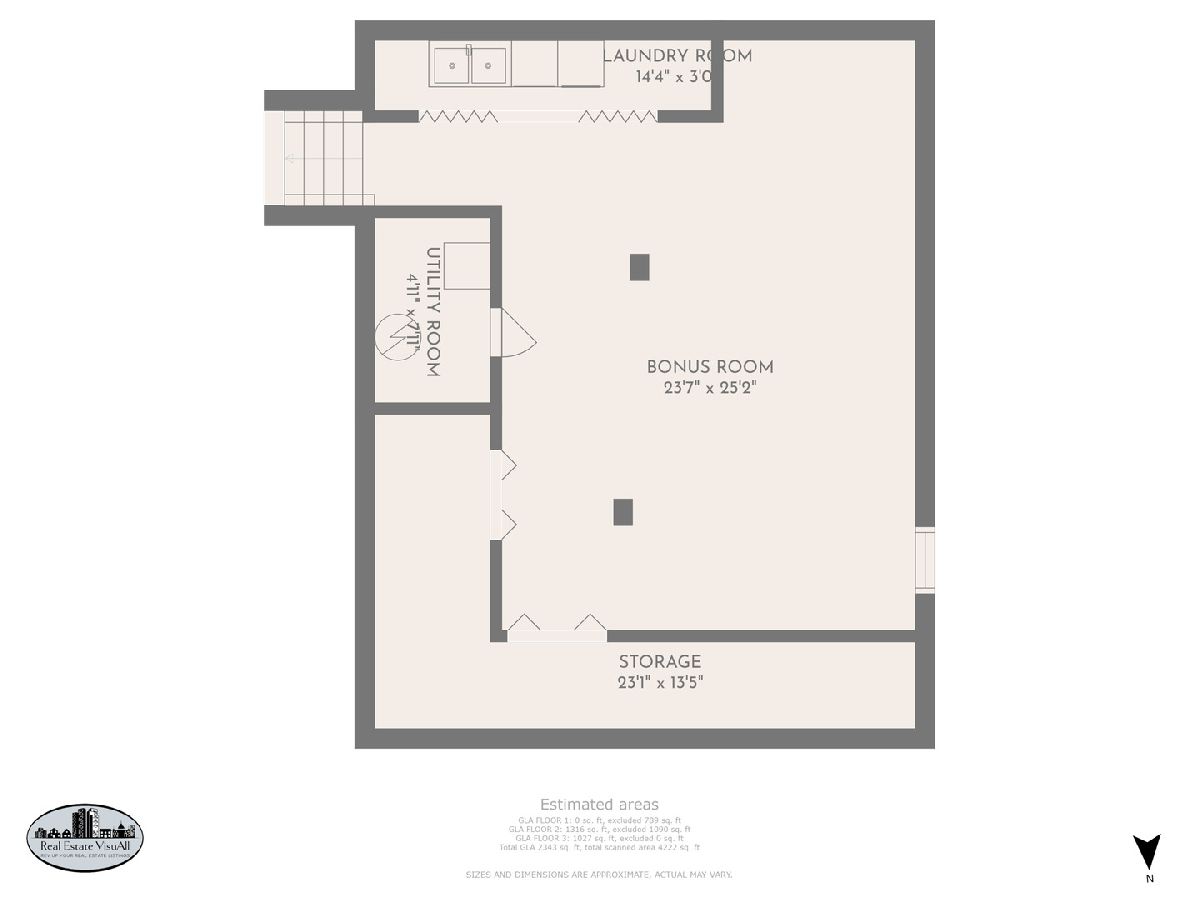
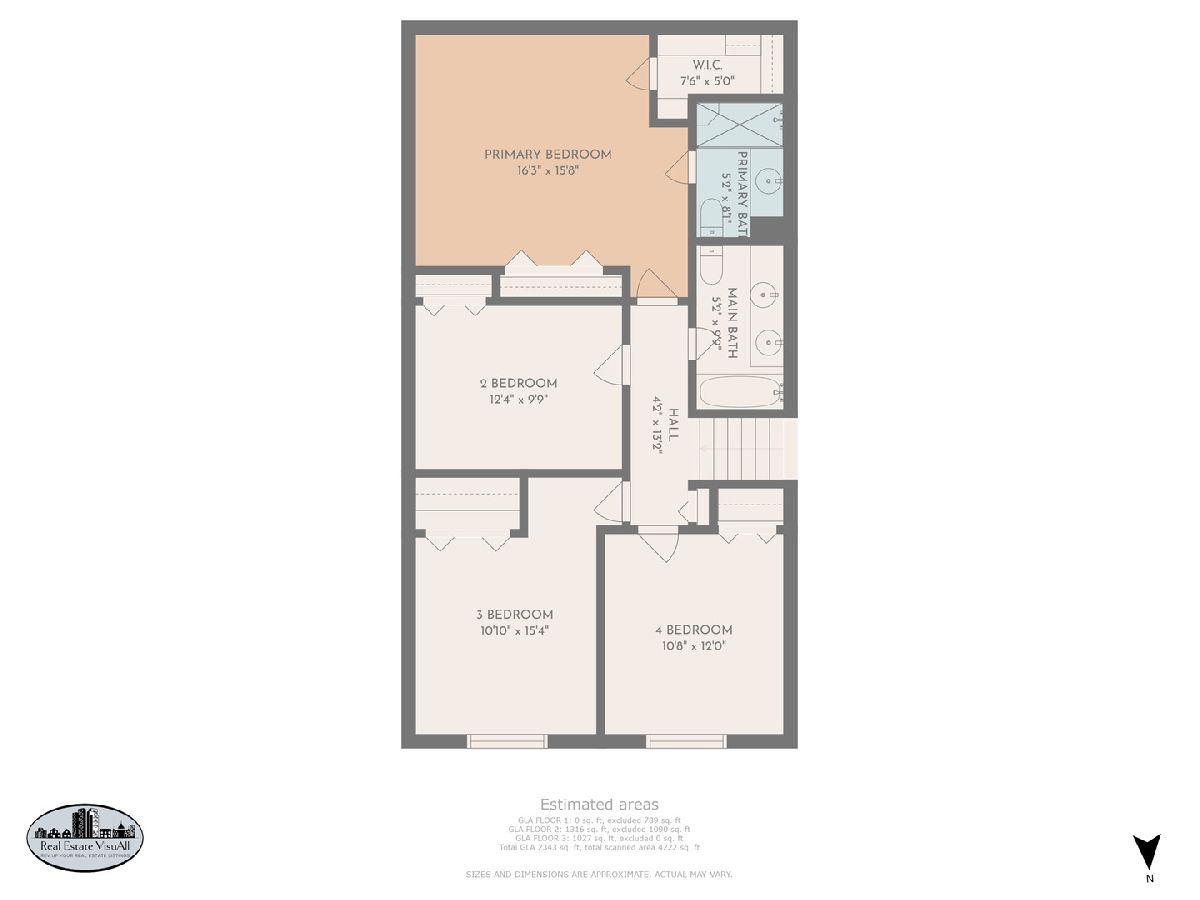
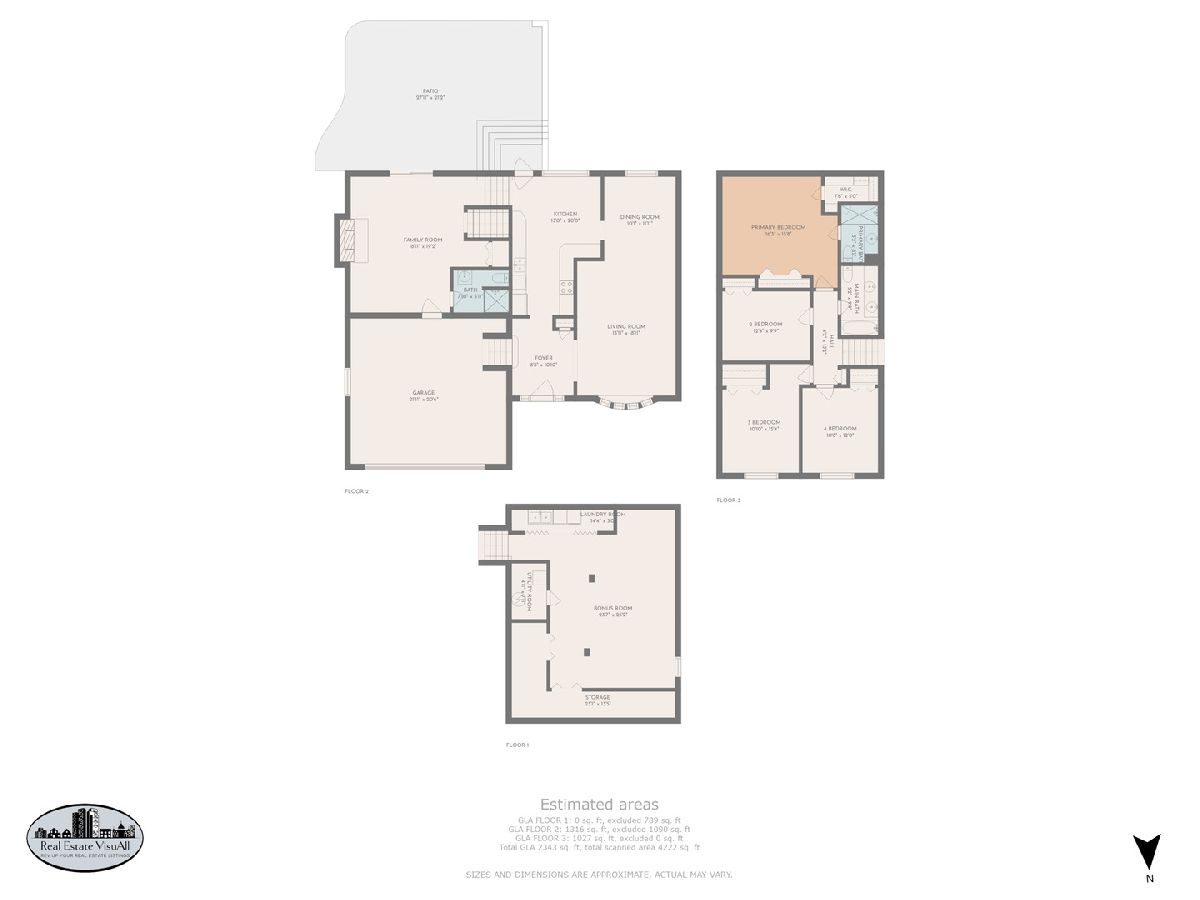
Room Specifics
Total Bedrooms: 4
Bedrooms Above Ground: 4
Bedrooms Below Ground: 0
Dimensions: —
Floor Type: —
Dimensions: —
Floor Type: —
Dimensions: —
Floor Type: —
Full Bathrooms: 3
Bathroom Amenities: —
Bathroom in Basement: 0
Rooms: —
Basement Description: Finished,Sub-Basement,Rec/Family Area,Storage Space
Other Specifics
| 2 | |
| — | |
| Brick | |
| — | |
| — | |
| 66 X 142 | |
| — | |
| — | |
| — | |
| — | |
| Not in DB | |
| — | |
| — | |
| — | |
| — |
Tax History
| Year | Property Taxes |
|---|---|
| 2022 | $7,594 |
Contact Agent
Nearby Similar Homes
Nearby Sold Comparables
Contact Agent
Listing Provided By
Charles Rutenberg Realty of IL





