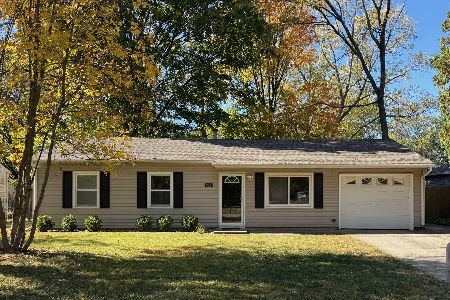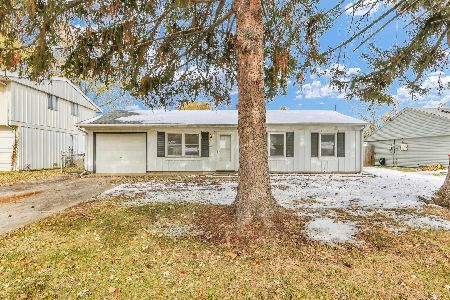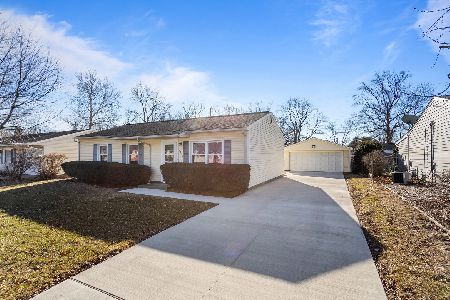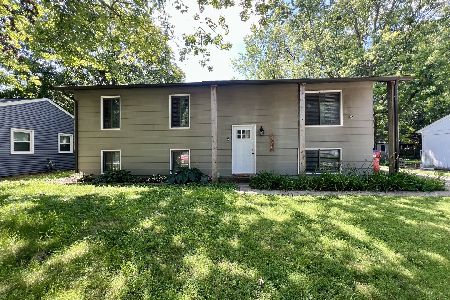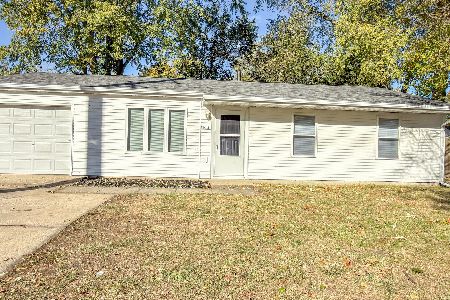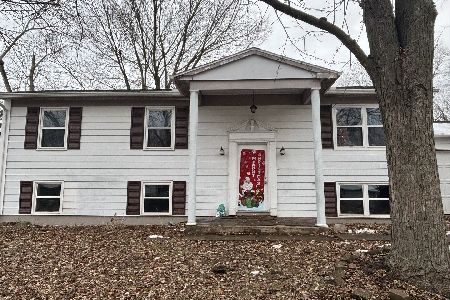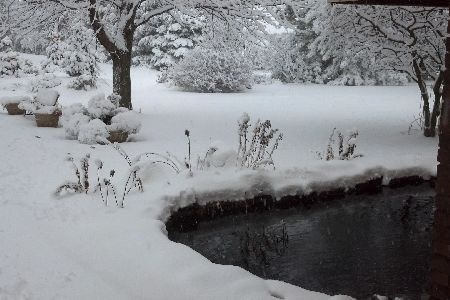1806 Bridgestone Drive, Champaign, Illinois 61822
$270,500
|
Sold
|
|
| Status: | Closed |
| Sqft: | 2,357 |
| Cost/Sqft: | $110 |
| Beds: | 3 |
| Baths: | 4 |
| Year Built: | 1980 |
| Property Taxes: | $6,118 |
| Days On Market: | 1759 |
| Lot Size: | 0,00 |
Description
WHAT A FIND! This home was built to impress and sits on the 2nd largest lot in the Maynard Lake Subdivision. The first floor starts out by offering flowing hardwood floors and one of the two fireplaces. The kitchen offers quartz countertops. This home has two bedrooms with full attached bathrooms, and the first floor bedroom has heated floors in the bathroom! The finished basement offers the second fireplace in the large rec room. Enjoy all the space this home has to offer on the inside. The home has a fully fenced backyard and is close proximity to the lake access. Call now to schedule a showing before someone else does!
Property Specifics
| Single Family | |
| — | |
| Traditional | |
| 1980 | |
| Full | |
| — | |
| No | |
| — |
| Champaign | |
| — | |
| — / Not Applicable | |
| None | |
| Public | |
| Public Sewer | |
| 11031429 | |
| 032021230008 |
Nearby Schools
| NAME: | DISTRICT: | DISTANCE: | |
|---|---|---|---|
|
Grade School
Unit 4 Of Choice |
4 | — | |
|
Middle School
Champaign/middle Call Unit 4 351 |
4 | Not in DB | |
|
High School
Centennial High School |
4 | Not in DB | |
Property History
| DATE: | EVENT: | PRICE: | SOURCE: |
|---|---|---|---|
| 30 Aug, 2012 | Sold | $239,435 | MRED MLS |
| 23 Jul, 2012 | Under contract | $242,900 | MRED MLS |
| — | Last price change | $244,900 | MRED MLS |
| 30 May, 2012 | Listed for sale | $0 | MRED MLS |
| 21 Oct, 2013 | Sold | $238,000 | MRED MLS |
| 6 Sep, 2013 | Under contract | $239,500 | MRED MLS |
| 15 Aug, 2013 | Listed for sale | $239,500 | MRED MLS |
| 15 Jun, 2021 | Sold | $270,500 | MRED MLS |
| 16 Apr, 2021 | Under contract | $260,000 | MRED MLS |
| 12 Apr, 2021 | Listed for sale | $260,000 | MRED MLS |
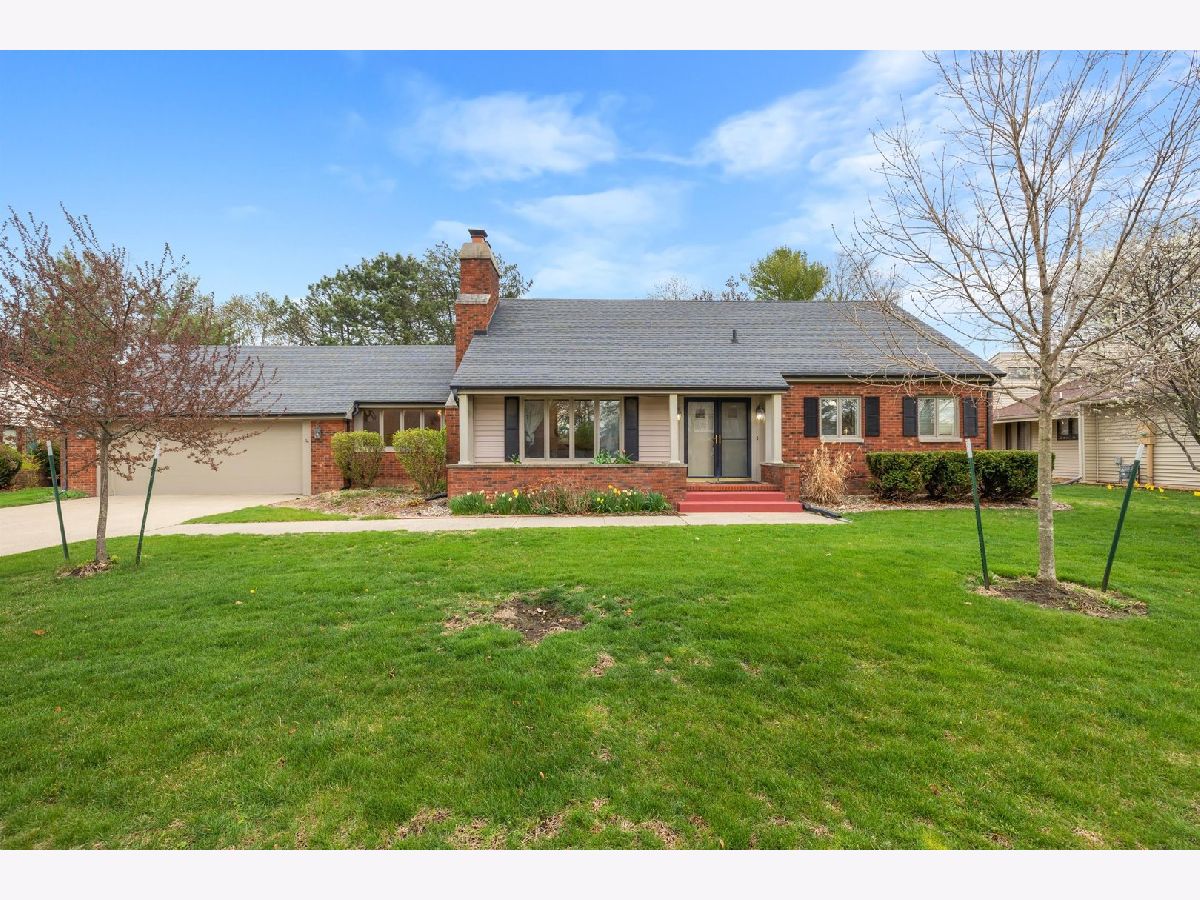
Room Specifics
Total Bedrooms: 3
Bedrooms Above Ground: 3
Bedrooms Below Ground: 0
Dimensions: —
Floor Type: Carpet
Dimensions: —
Floor Type: Carpet
Full Bathrooms: 4
Bathroom Amenities: Whirlpool,Separate Shower,Double Sink
Bathroom in Basement: 0
Rooms: Office,Bonus Room,Recreation Room
Basement Description: Finished,Crawl
Other Specifics
| 2.5 | |
| — | |
| — | |
| Patio | |
| Fenced Yard | |
| 100X165 | |
| — | |
| Full | |
| Hardwood Floors, Heated Floors, First Floor Bedroom, First Floor Full Bath, Walk-In Closet(s), Separate Dining Room | |
| Microwave, Dishwasher, Refrigerator, Disposal, Cooktop, Built-In Oven, Range Hood | |
| Not in DB | |
| Lake | |
| — | |
| — | |
| Wood Burning |
Tax History
| Year | Property Taxes |
|---|---|
| 2012 | $3,595 |
| 2013 | $3,799 |
| 2021 | $6,118 |
Contact Agent
Nearby Similar Homes
Nearby Sold Comparables
Contact Agent
Listing Provided By
RE/MAX REALTY ASSOCIATES-CHA

