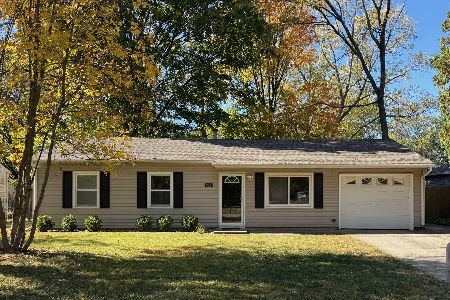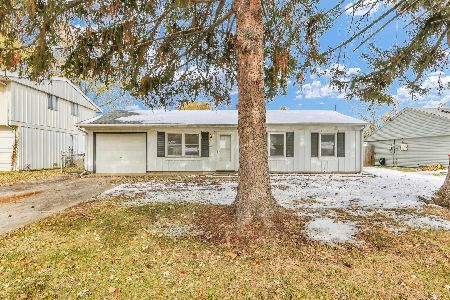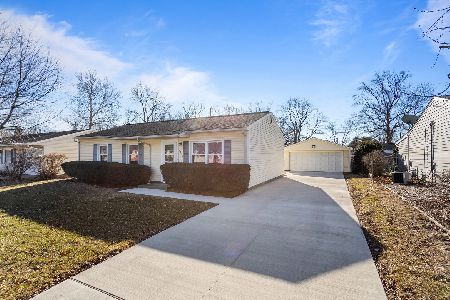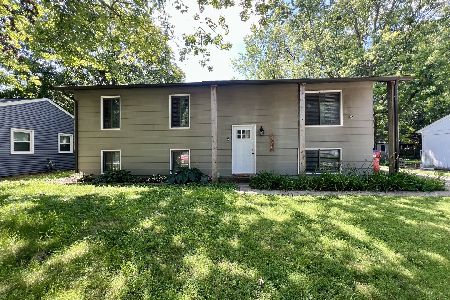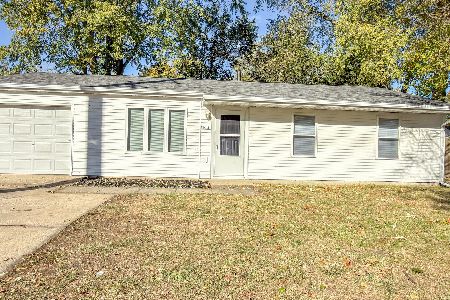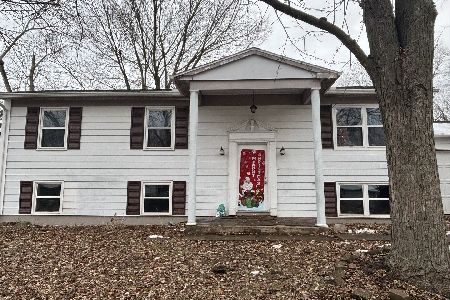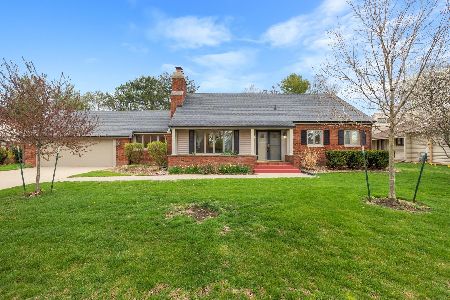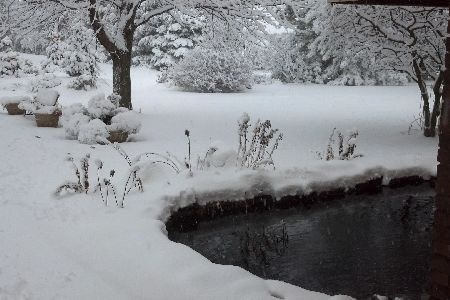[Address Unavailable], Champaign, Illinois 61822
$293,000
|
Sold
|
|
| Status: | Closed |
| Sqft: | 2,410 |
| Cost/Sqft: | $118 |
| Beds: | 4 |
| Baths: | 3 |
| Year Built: | 1994 |
| Property Taxes: | $6,449 |
| Days On Market: | 1692 |
| Lot Size: | 0,25 |
Description
Wonderful home on large lot in desired Cherry Hills Subdivision...and no house directly behind! Plenty of space for all with 4 bedrooms, 2.5 baths & over 3500 finished sqft on 3 levels. Fantastic & functional layout with fabulous features including soaring ceilings, gleaming hardwood, crown molding & custom built ins. Updated, current style, colors & decor plus brand new carpet on all 3 levels! Generous sized entry area welcomes you to an open living room or flex room, both with tons of natural light pouring in. Super kitchen is open to the eating area & family room and has direct access to the back. Updated kitchen features all stainless steel appliances, white cabinets, subway tile backsplash & soap stone counter tops. Family room with full wall of custom built ins that surround a beautiful, fully mantled/tiled gas log fireplace. Extended living space with the 4 season sunroom featuring a vaulted ceiling, ceramic tile floors & 3 walls of windows with great views. Big master suite with vaulted ceilings, large walk in closet, separate shower & large jetted tub. Extra bedrooms are way bigger than most, with good size closet, all with built ins. Big, beautiful back yard with mature landscape, a newer bright white aluminum fence & a gorgeous, professionally installed paver patio & built in firepit area. Newly finished 500 sqft family room in basement with plenty of room to roam. This home offers private areas, multi levels plus big spaces to gather & enjoy. Roof 2012 (checked out, no hail damage) Furnace 2014. New a/c motor 2021. New water heater 2020. New sump pump w/battery back up 2019. Full radon mitigation system installed. Convenient location, Close Barkstall School, The Crossing, Carle At The Fields, restaurants & shopping. Best of all, it's only 200 yards away from Millage Park! This is the one you've been waiting for. Finally a home that marks all the boxes! But hurry, This one is Priced to SELL!
Property Specifics
| Single Family | |
| — | |
| Traditional | |
| 1994 | |
| Full | |
| — | |
| No | |
| 0.25 |
| Champaign | |
| Cherry Hills | |
| 100 / Annual | |
| None | |
| Public | |
| Public Sewer | |
| 11035485 | |
| 462027326001 |
Nearby Schools
| NAME: | DISTRICT: | DISTANCE: | |
|---|---|---|---|
|
Grade School
Champaign Elementary School |
4 | — | |
|
Middle School
Champaign/middle Call Unit 4 351 |
4 | Not in DB | |
|
High School
Central High School |
4 | Not in DB | |
Property History
| DATE: | EVENT: | PRICE: | SOURCE: |
|---|
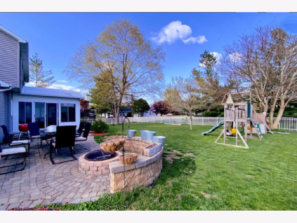
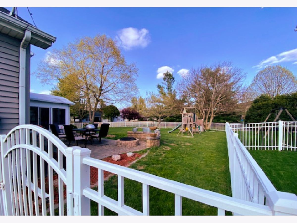
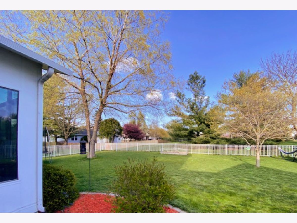
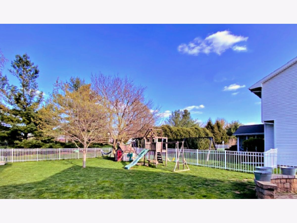
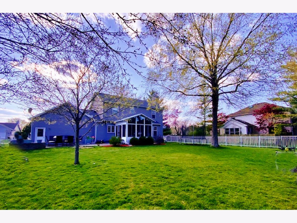
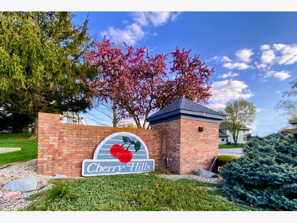

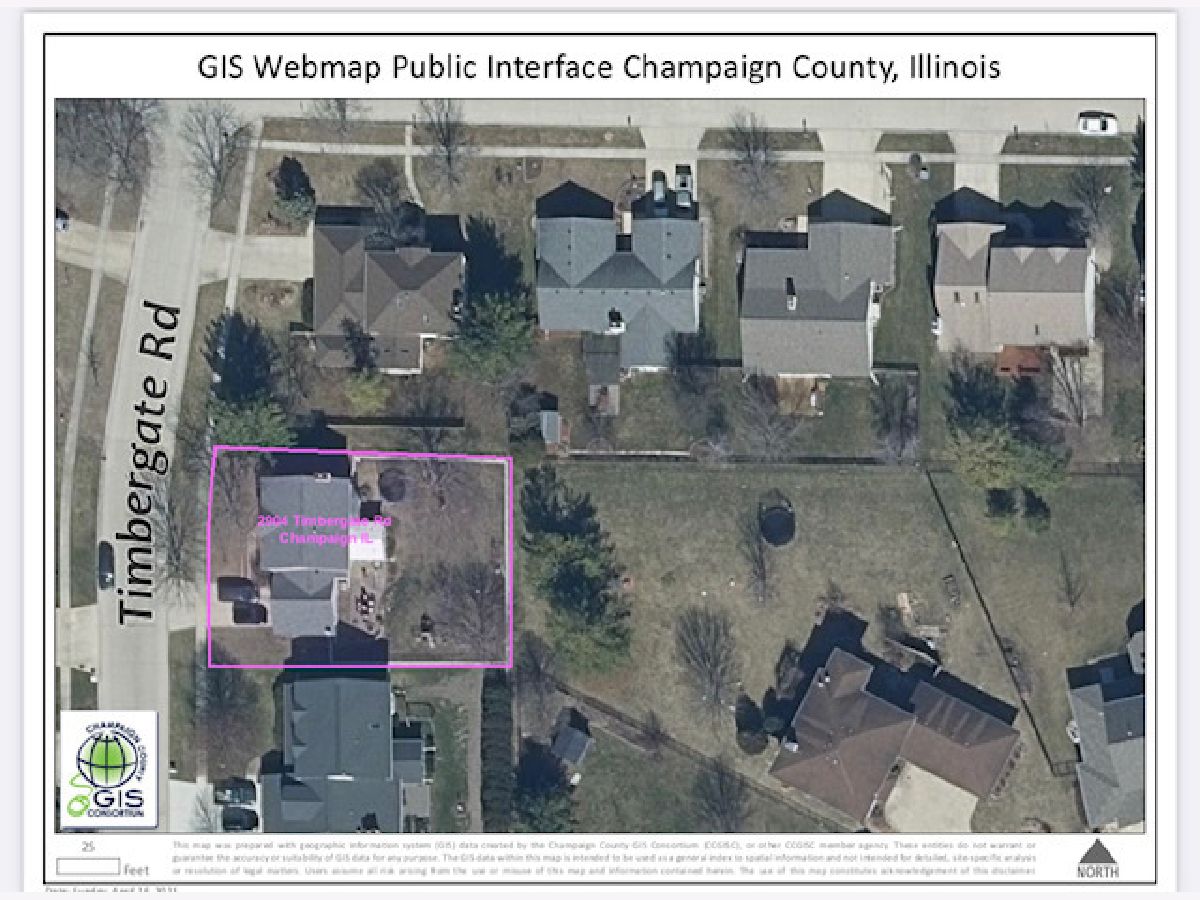
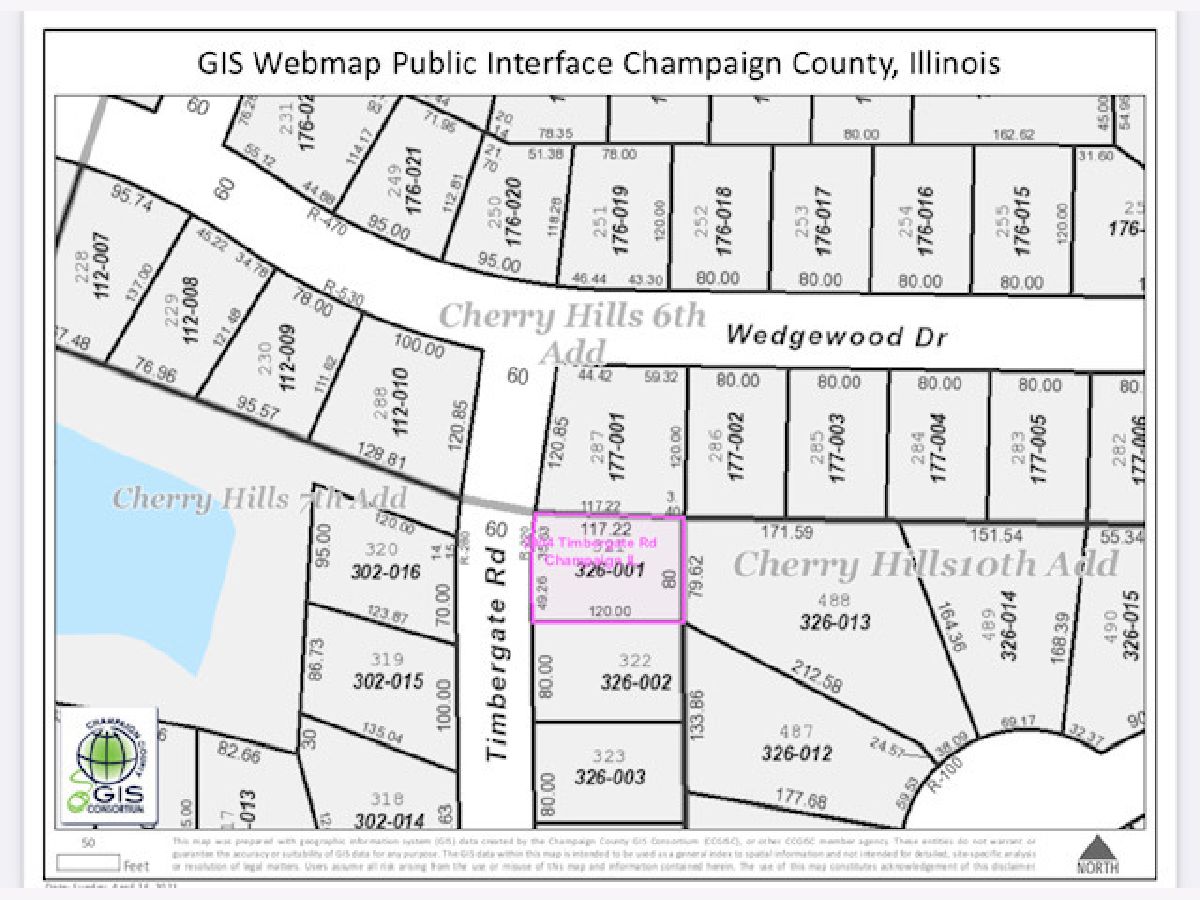

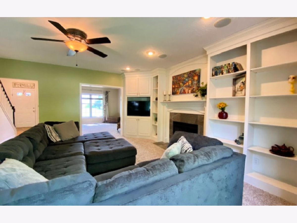
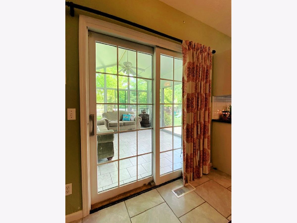
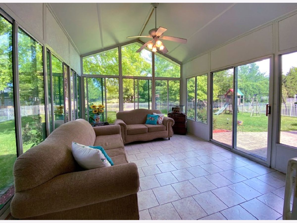
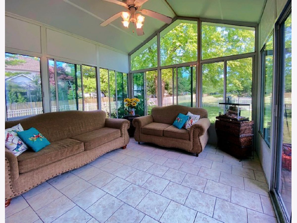
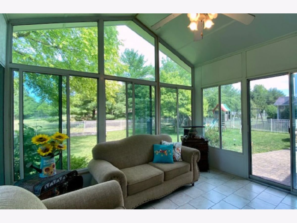

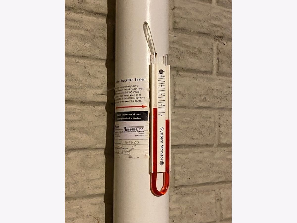
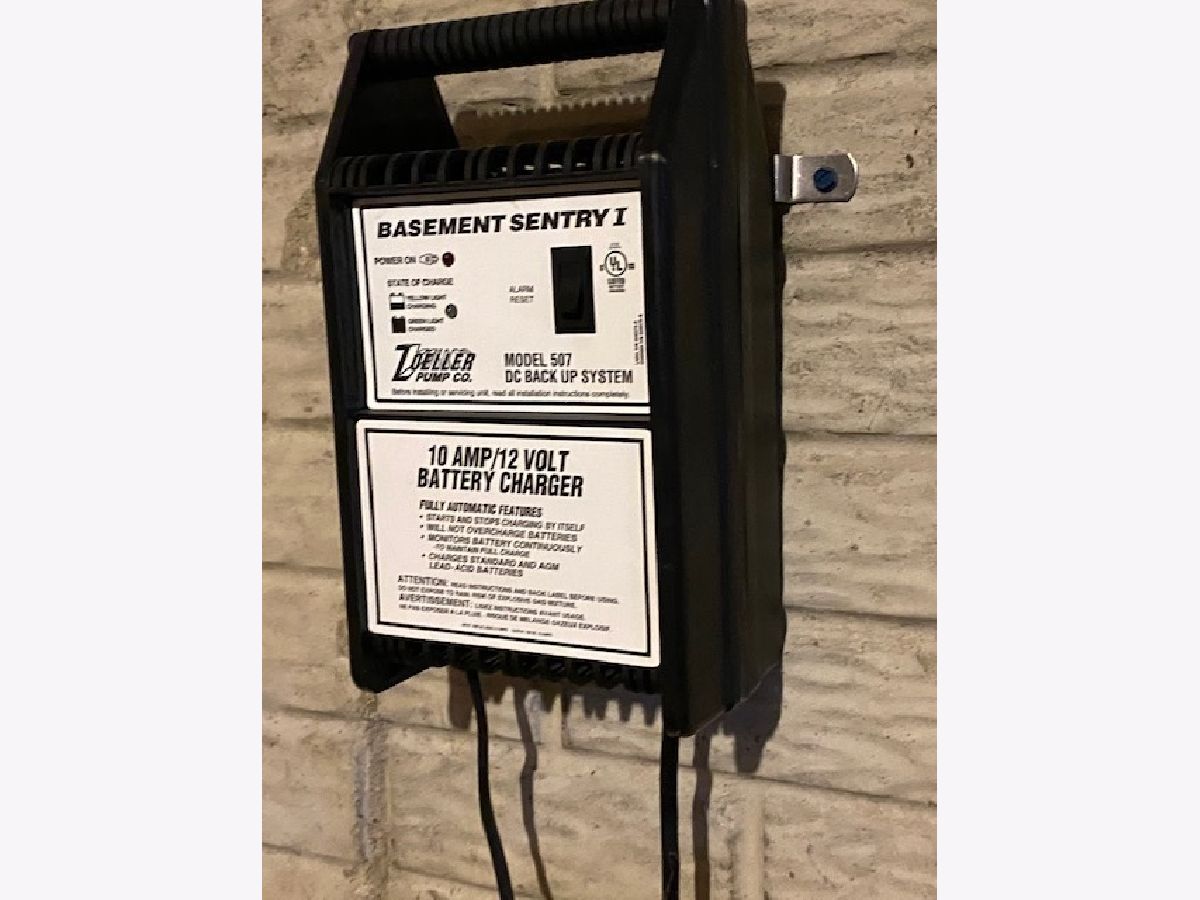


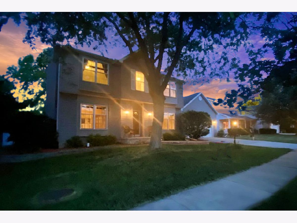
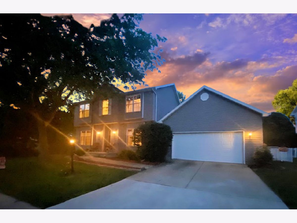
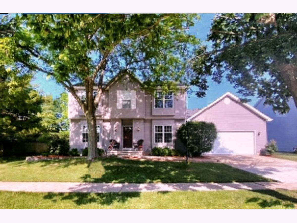




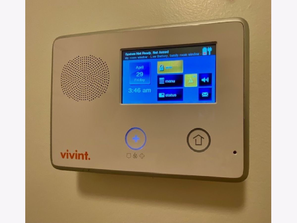
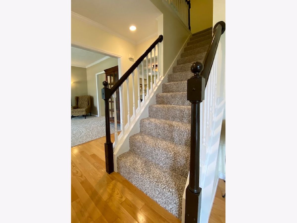


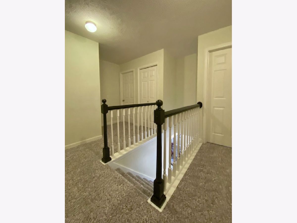

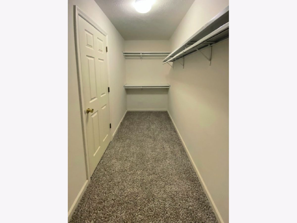
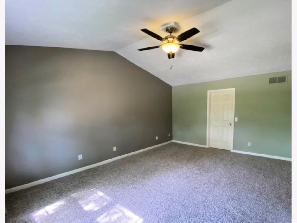
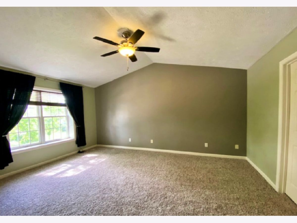
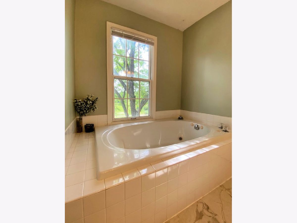

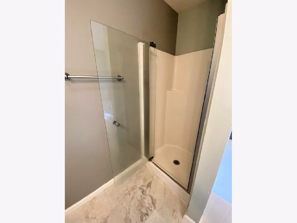

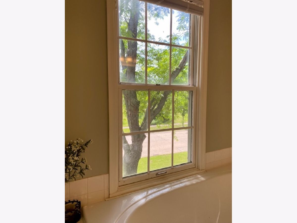
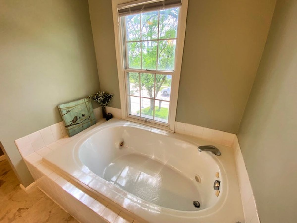
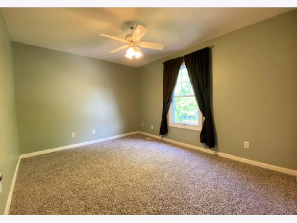


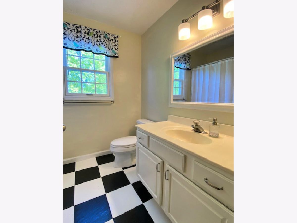
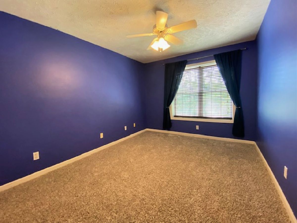
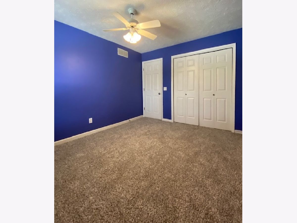
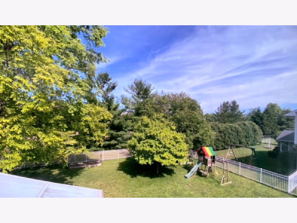
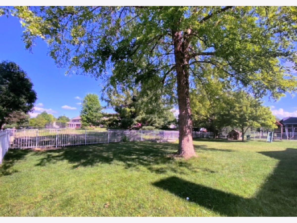
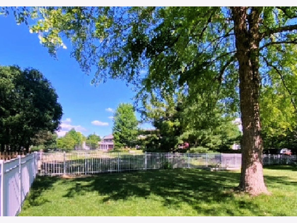
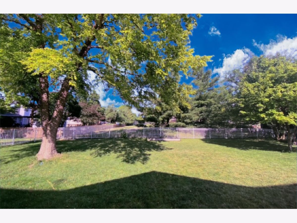

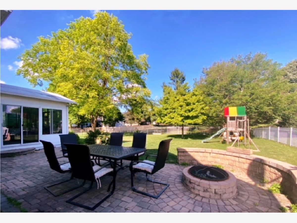
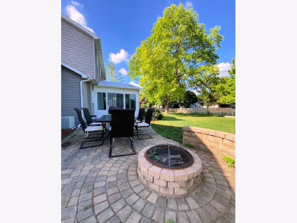
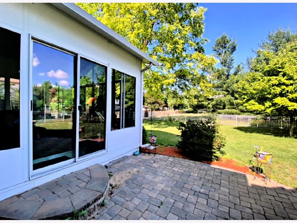
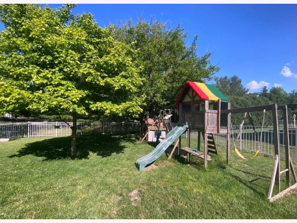

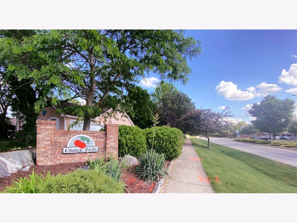
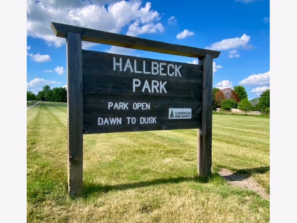

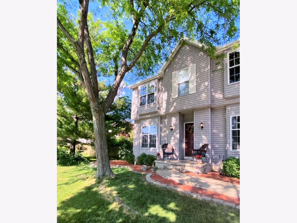
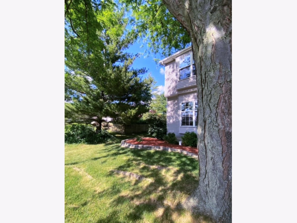
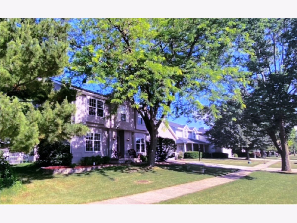
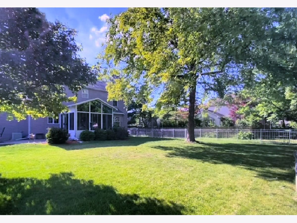
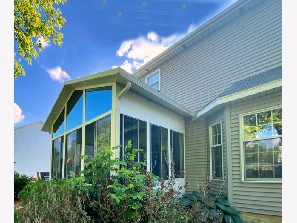
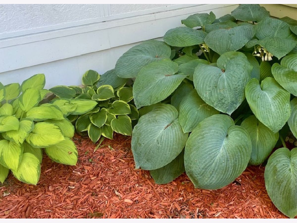
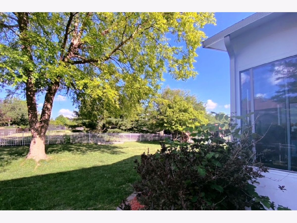

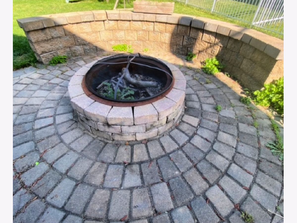


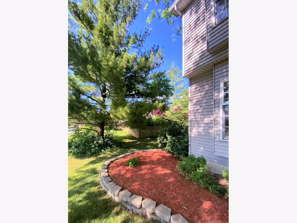


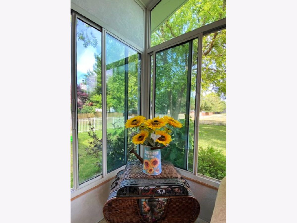
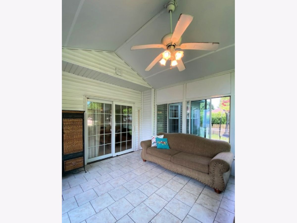
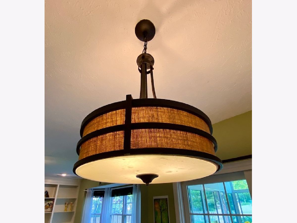
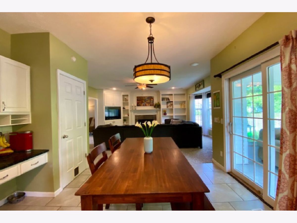
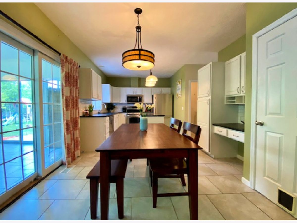


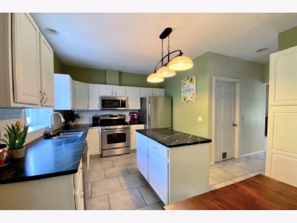
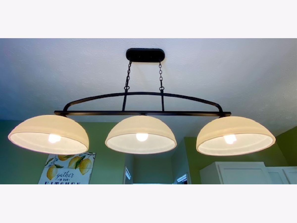
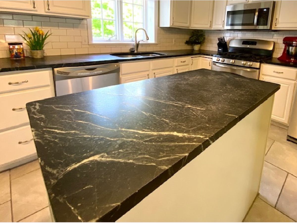
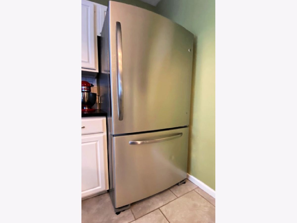
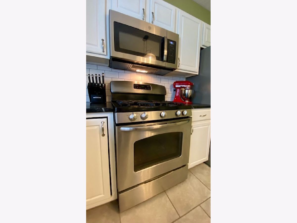
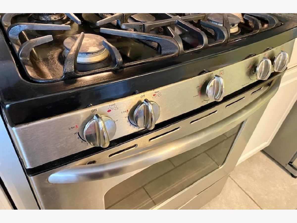

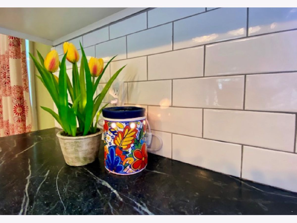
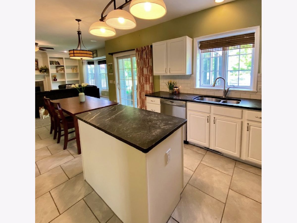
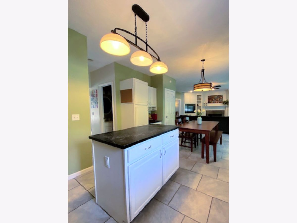

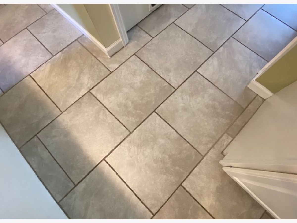

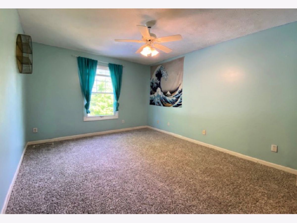


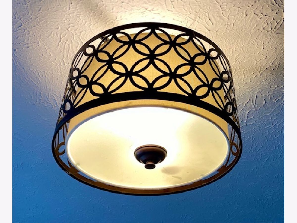

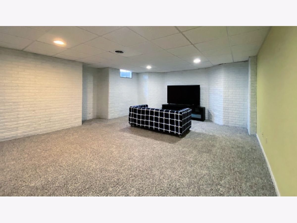
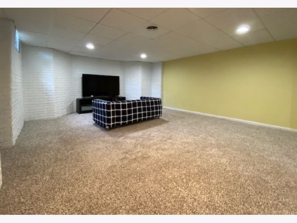

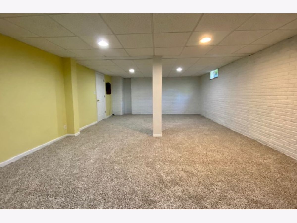

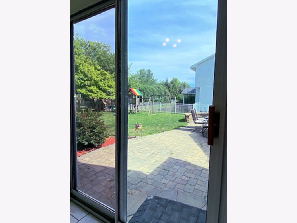

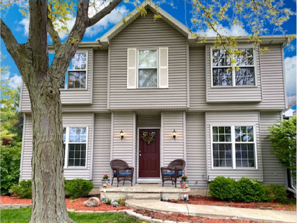

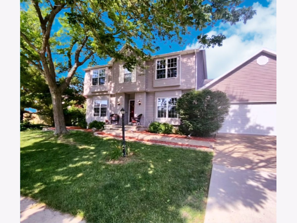
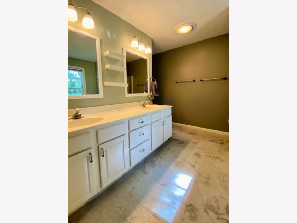

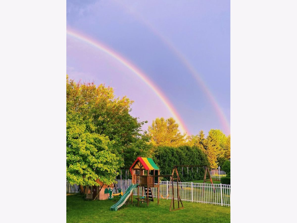
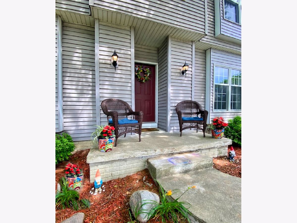
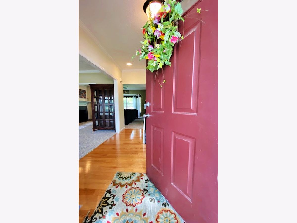
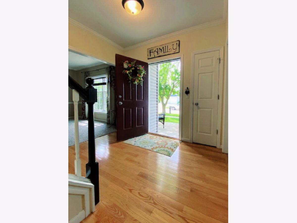


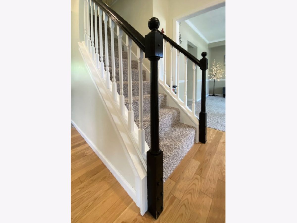
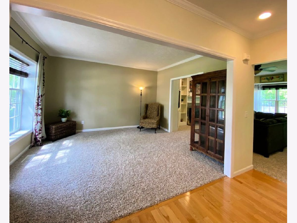
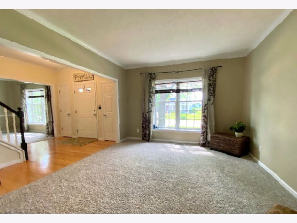
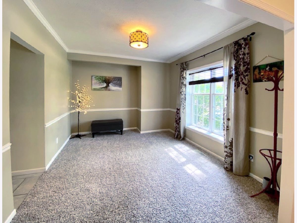


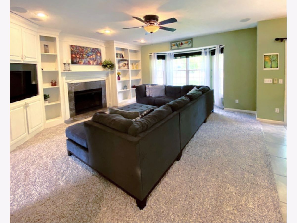
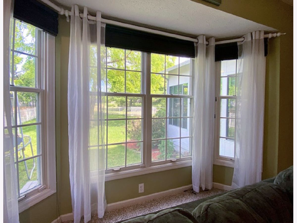
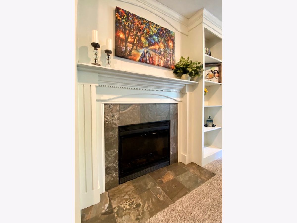
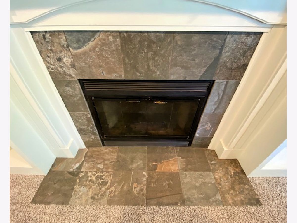
Room Specifics
Total Bedrooms: 4
Bedrooms Above Ground: 4
Bedrooms Below Ground: 0
Dimensions: —
Floor Type: Carpet
Dimensions: —
Floor Type: Carpet
Dimensions: —
Floor Type: Carpet
Full Bathrooms: 3
Bathroom Amenities: Whirlpool,Separate Shower,Double Sink
Bathroom in Basement: 0
Rooms: Recreation Room,Foyer,Storage,Walk In Closet,Heated Sun Room
Basement Description: Finished,Partially Finished,Unfinished
Other Specifics
| 2 | |
| Concrete Perimeter | |
| Concrete | |
| Patio, Porch | |
| Fenced Yard,Landscaped,Water View,Mature Trees,Sidewalks | |
| 84.89 X 117.22 X80 X 120 | |
| — | |
| Full | |
| Vaulted/Cathedral Ceilings, First Floor Laundry, Built-in Features, Walk-In Closet(s), Bookcases, Coffered Ceiling(s), Open Floorplan, Drapes/Blinds, Separate Dining Room, Some Wall-To-Wall Cp | |
| Range, Microwave, Dishwasher, Refrigerator, Washer, Dryer, Disposal, Stainless Steel Appliance(s) | |
| Not in DB | |
| Park, Lake, Curbs, Sidewalks, Street Paved | |
| — | |
| — | |
| Gas Log |
Tax History
| Year | Property Taxes |
|---|
Contact Agent
Nearby Similar Homes
Nearby Sold Comparables
Contact Agent
Listing Provided By
RE/MAX REALTY ASSOCIATES-CHA

