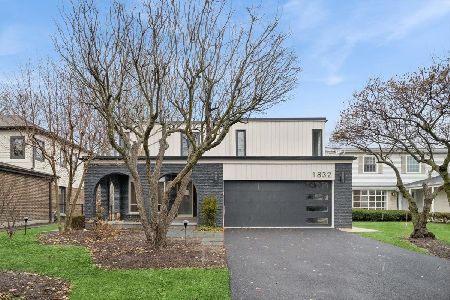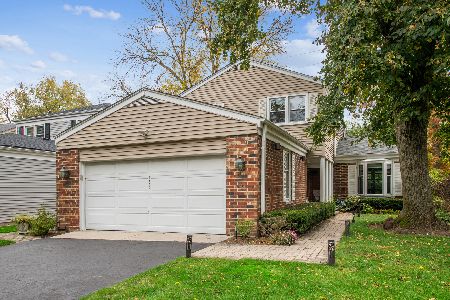1806 Cavell Avenue, Highland Park, Illinois 60035
$485,000
|
Sold
|
|
| Status: | Closed |
| Sqft: | 3,410 |
| Cost/Sqft: | $142 |
| Beds: | 4 |
| Baths: | 3 |
| Year Built: | 1965 |
| Property Taxes: | $14,541 |
| Days On Market: | 1839 |
| Lot Size: | 0,00 |
Description
COMPELLING NEW PRICE FOR THIS "AS IS" FOREVER HOME. Welcome to Sherwood Forest! When you enter through the spacious foyer you are welcomed by an open floor plan with vaulted ceilings and gorgeous hardwood floors. A two car attached garage, two large living spaces, a 1st floor powder room and 1st floor laundry check all the boxes for easy suburban living. Picture your family gathered around the cozy fireplace. The bedroom level has 4 big bedrooms and includes a newly renovated full bath. The primary bedroom features an ensuite bath and a custom walk - in closet. There's more living space in the basement; perfect for an office, gym, or large playroom. There's ample yard space. The current owners have put in recessed lighting, a new(er) water heater, refinished the floors and more. Light & bright. All this plus an award-winning school district makes this the ideal place to create a dream home for your family. TAXES HAVE BEEN SUCCESSFULLY APPEALED.
Property Specifics
| Single Family | |
| — | |
| Other | |
| 1965 | |
| Partial | |
| — | |
| No | |
| — |
| Lake | |
| Sherwood Forest | |
| 0 / Not Applicable | |
| None | |
| Lake Michigan | |
| Public Sewer | |
| 10962509 | |
| 16214130020000 |
Nearby Schools
| NAME: | DISTRICT: | DISTANCE: | |
|---|---|---|---|
|
Grade School
Sherwood Elementary School |
112 | — | |
|
Middle School
Elm Place School |
112 | Not in DB | |
|
High School
Highland Park High School |
113 | Not in DB | |
Property History
| DATE: | EVENT: | PRICE: | SOURCE: |
|---|---|---|---|
| 23 Mar, 2009 | Sold | $395,000 | MRED MLS |
| 25 Feb, 2009 | Under contract | $400,000 | MRED MLS |
| 17 Feb, 2009 | Listed for sale | $400,000 | MRED MLS |
| 29 Apr, 2021 | Sold | $485,000 | MRED MLS |
| 14 Mar, 2021 | Under contract | $485,000 | MRED MLS |
| 11 Jan, 2021 | Listed for sale | $499,000 | MRED MLS |
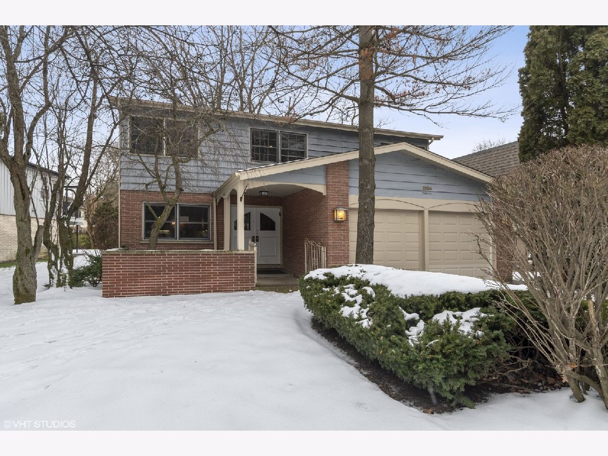
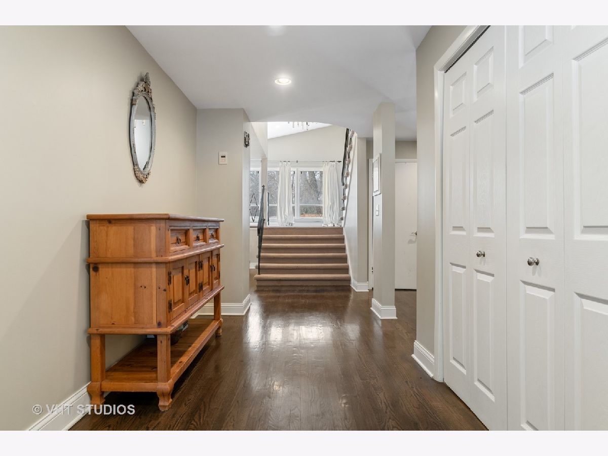
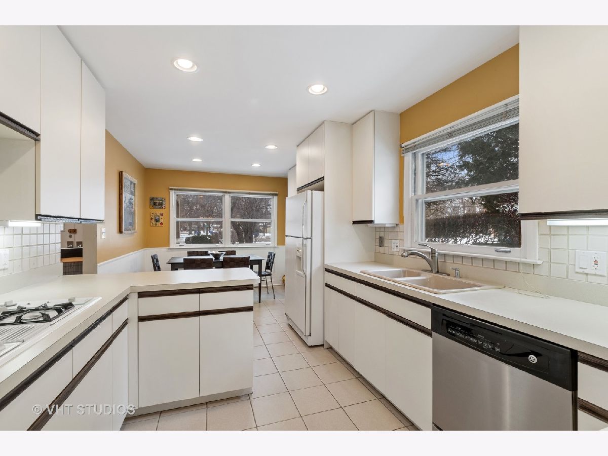
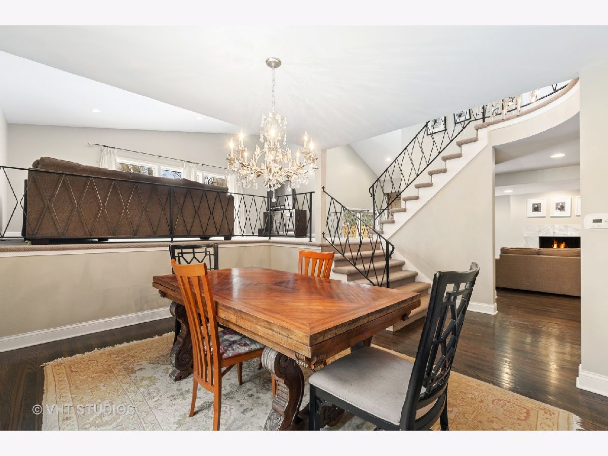
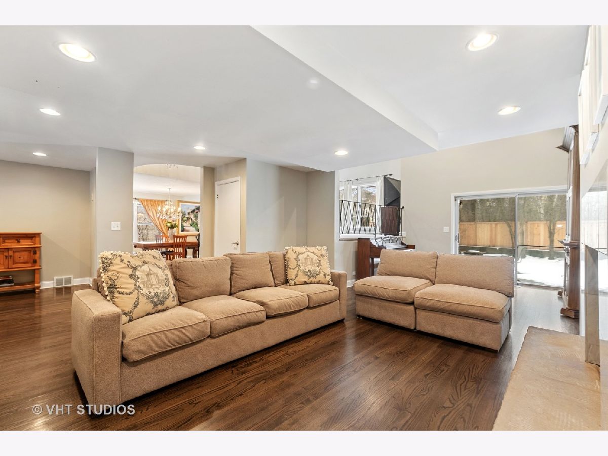
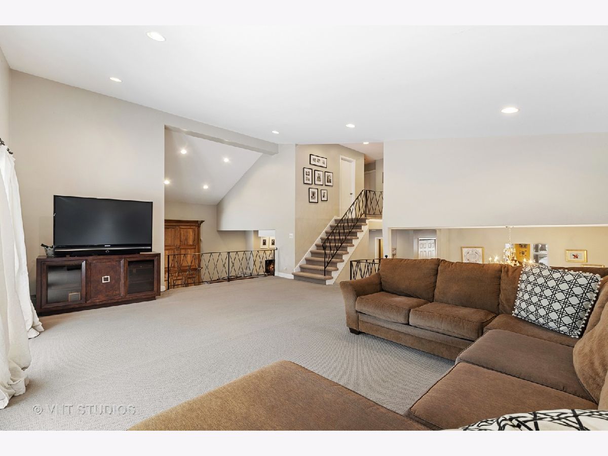
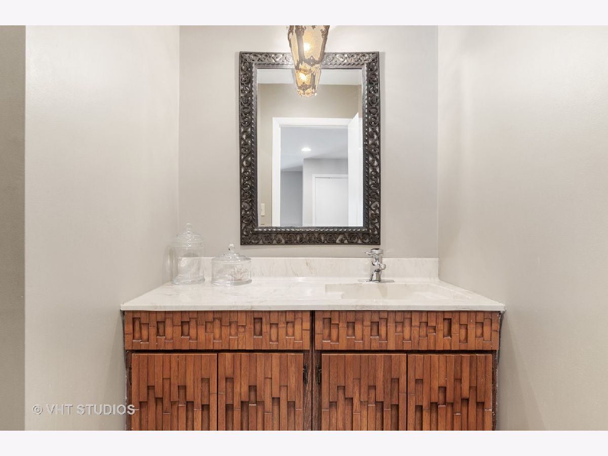
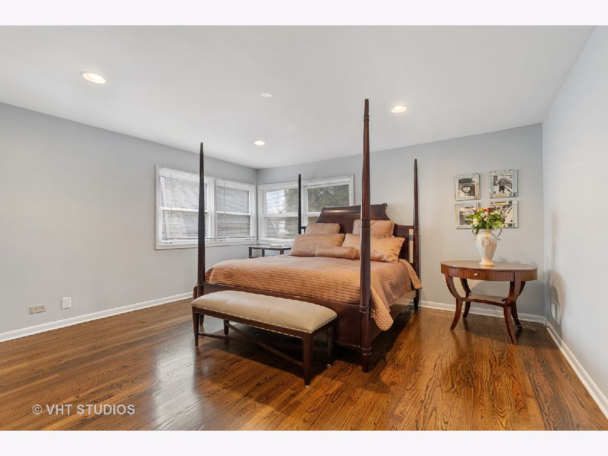
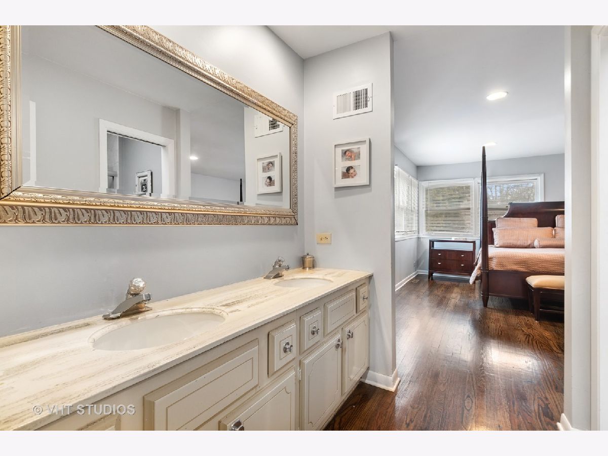

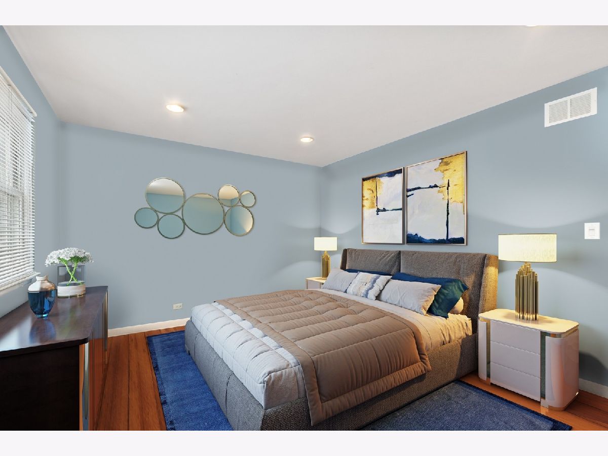
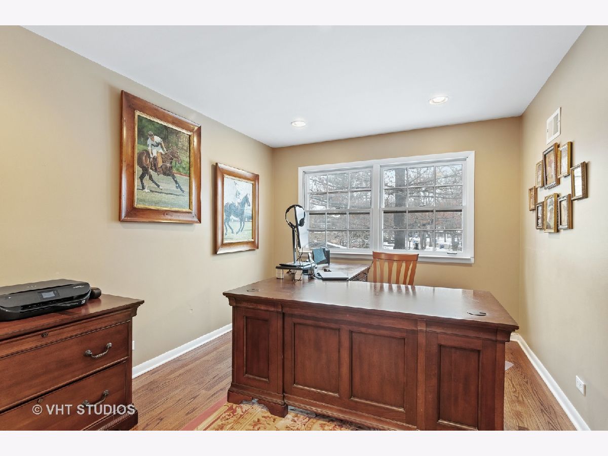
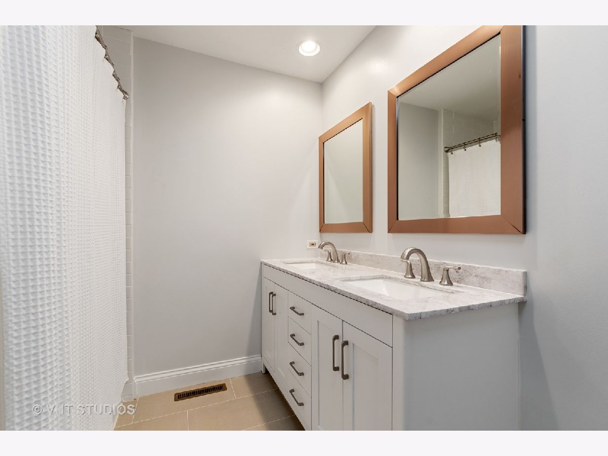
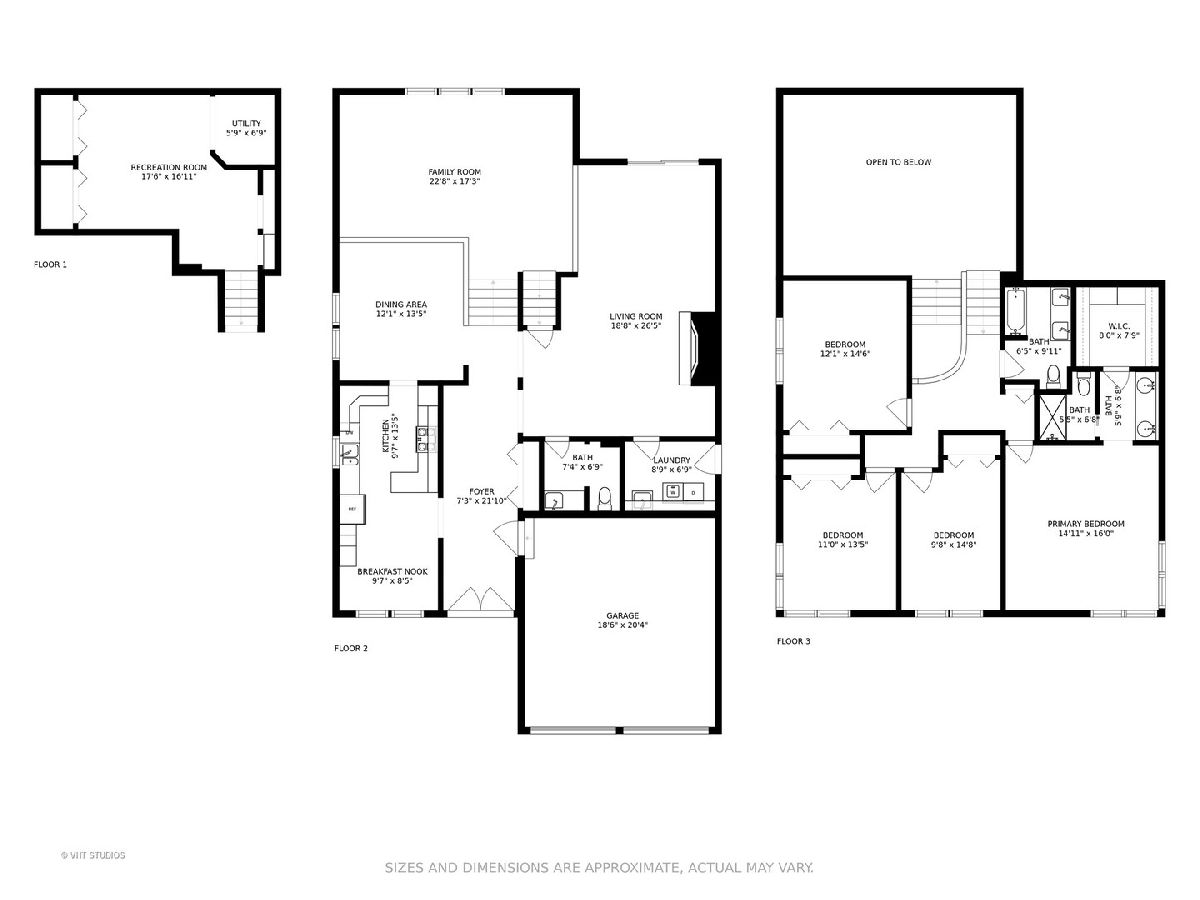
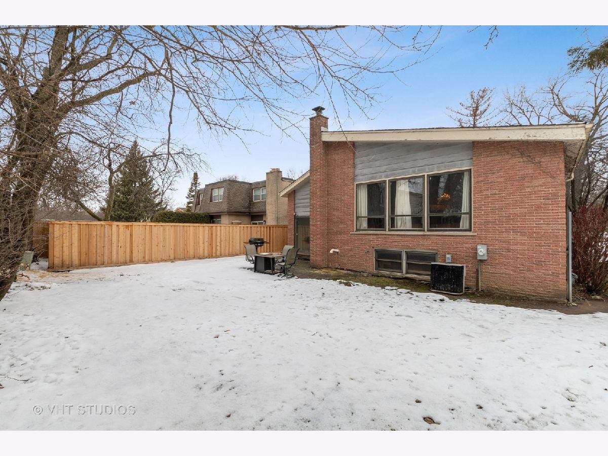
Room Specifics
Total Bedrooms: 4
Bedrooms Above Ground: 4
Bedrooms Below Ground: 0
Dimensions: —
Floor Type: Hardwood
Dimensions: —
Floor Type: Hardwood
Dimensions: —
Floor Type: Hardwood
Full Bathrooms: 3
Bathroom Amenities: —
Bathroom in Basement: 0
Rooms: Breakfast Room
Basement Description: Finished
Other Specifics
| 2 | |
| Concrete Perimeter | |
| Asphalt | |
| — | |
| Corner Lot | |
| 128X44X145X80 | |
| Unfinished | |
| Full | |
| Vaulted/Cathedral Ceilings, Skylight(s) | |
| Double Oven, Range, Microwave, Dishwasher, Refrigerator, Washer, Dryer, Disposal | |
| Not in DB | |
| Curbs | |
| — | |
| — | |
| — |
Tax History
| Year | Property Taxes |
|---|---|
| 2009 | $11,483 |
| 2021 | $14,541 |
Contact Agent
Nearby Similar Homes
Nearby Sold Comparables
Contact Agent
Listing Provided By
@properties


