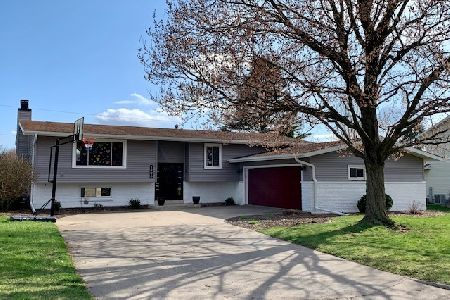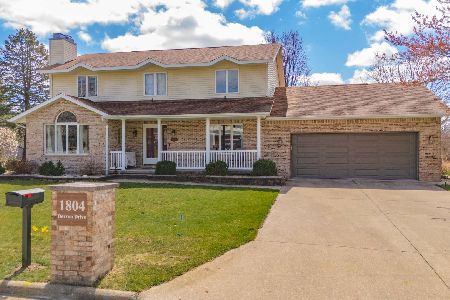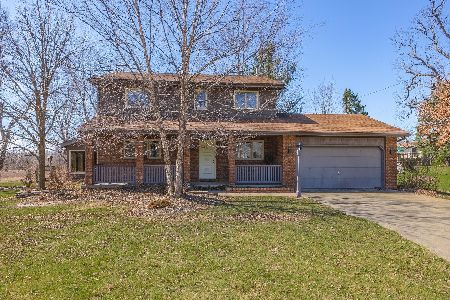1806 Derron Drive, Pontiac, Illinois 61764
$171,500
|
Sold
|
|
| Status: | Closed |
| Sqft: | 2,558 |
| Cost/Sqft: | $70 |
| Beds: | 4 |
| Baths: | 3 |
| Year Built: | 1974 |
| Property Taxes: | $3,767 |
| Days On Market: | 5588 |
| Lot Size: | 0,00 |
Description
4 BD, 2 1/2 BA Bi-Level in McCulley Subdivision - backyard view is country! Entire home has been updated with new kitchen and bathrooms. Appliances stay. Open floor plan with spacious living room, dining room , kitchen and walk out deck . 2 BD and bath on main level. Master BD & BA with walk-out deck also on main level. Family room with BRICK wood burning fireplace , large recreation room with bar and 4th bedroom in lower level. 2 car garage, shed and nicely landscaped yard . Lots of storage space & closets. This home has been well cared for and would be great for a growing family!
Property Specifics
| Single Family | |
| — | |
| Bi-Level | |
| 1974 | |
| Full | |
| — | |
| Yes | |
| 0 |
| Livingston | |
| — | |
| 0 / — | |
| — | |
| Public | |
| Public Sewer | |
| 10288137 | |
| 151524302021 |
Nearby Schools
| NAME: | DISTRICT: | DISTANCE: | |
|---|---|---|---|
|
Middle School
Pontiac Junior High School |
429 | Not in DB | |
|
High School
Pontiac Township High School |
90 | Not in DB | |
Property History
| DATE: | EVENT: | PRICE: | SOURCE: |
|---|---|---|---|
| 10 Dec, 2010 | Sold | $171,500 | MRED MLS |
| 10 Dec, 2010 | Under contract | $179,500 | MRED MLS |
| 2 Oct, 2010 | Listed for sale | $179,500 | MRED MLS |
| 8 Oct, 2013 | Sold | $175,000 | MRED MLS |
| 8 Oct, 2013 | Under contract | $175,000 | MRED MLS |
| 7 Sep, 2013 | Listed for sale | $175,000 | MRED MLS |
| 15 Jun, 2020 | Sold | $185,000 | MRED MLS |
| 2 May, 2020 | Under contract | $189,900 | MRED MLS |
| 28 Apr, 2020 | Listed for sale | $189,900 | MRED MLS |
Room Specifics
Total Bedrooms: 4
Bedrooms Above Ground: 4
Bedrooms Below Ground: 0
Dimensions: —
Floor Type: Carpet
Dimensions: —
Floor Type: Carpet
Dimensions: —
Floor Type: —
Full Bathrooms: 3
Bathroom Amenities: —
Bathroom in Basement: —
Rooms: —
Basement Description: Finished
Other Specifics
| 2 | |
| — | |
| Concrete | |
| Deck, Patio | |
| — | |
| 100X150 | |
| — | |
| — | |
| Vaulted/Cathedral Ceilings, Bar-Dry | |
| Dishwasher, Microwave, Range, Range Hood, Refrigerator | |
| Not in DB | |
| — | |
| — | |
| — | |
| Wood Burning |
Tax History
| Year | Property Taxes |
|---|---|
| 2010 | $3,767 |
| 2013 | $4,046 |
| 2020 | $4,099 |
Contact Agent
Nearby Similar Homes
Nearby Sold Comparables
Contact Agent
Listing Provided By
Lyons Sullivan Realty, Inc.







