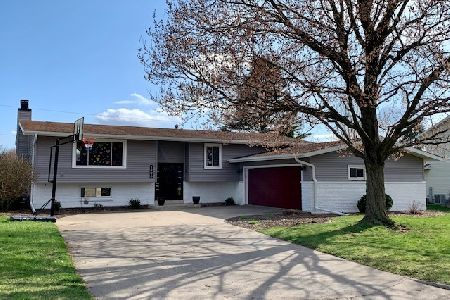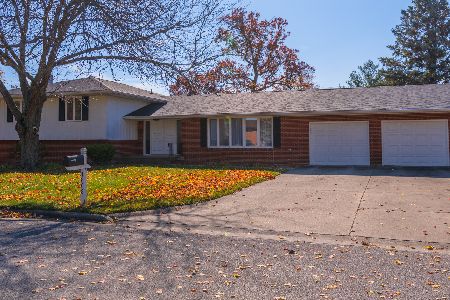1804 Derron Drive, Pontiac, Illinois 61764
$320,000
|
Sold
|
|
| Status: | Closed |
| Sqft: | 2,450 |
| Cost/Sqft: | $147 |
| Beds: | 3 |
| Baths: | 4 |
| Year Built: | 1988 |
| Property Taxes: | $6,263 |
| Days On Market: | 665 |
| Lot Size: | 0,68 |
Description
Welcome Home! This Quality Built, 2,450 Sq. Ft. 2-Story Home on the Outskirts of Town Sits on a Spacious .68 Acre Lot & Offers 3 BR's, 3.5 BA, Spacious LR w/Gas Log Fireplace, Large Kitchen w/Island, Pantry, Tile Backsplash, & Dining Area, Formal DR, Sunroom, & Full, Finished Basement! Basement Offers a Family Room w/Gas Log Fireplace & Wet Bar, a Finished Room Seller Uses as a 4th BR (Has No Egress or Closet), Full Bathroom w/Tub/Shower, & Storage Area w/Mechanicals. 2.5-Car Attached, Garage is Heated & Extra Deep (25X32). Exterior Amenities Include a 12X18 Deck Off the Sunroom, a 12X15 Shed for the Mower & Yard Tools, & a 30X40 Concrete Basketball Court! Updated Master Suite Features a Walk-In Closet & Huge Bath w/Dbl. Vanity, Jetted Tub, & Separate Walk-In Shower. Guest Bath Offers a Dbl. Vanity & Tub/Shower. This Wonderful Home, Built for Entertaining Inside & Out, Sits Just Outside City Limits, Yet Still Offers City Water & Natural Gas, Plus a Lower Tax Rate Than Those Inside City Limits! Call For Your Showing Today! Solar Panel & Additional Info Available in Docs.
Property Specifics
| Single Family | |
| — | |
| — | |
| 1988 | |
| — | |
| — | |
| No | |
| 0.68 |
| Livingston | |
| Mcculley Subdivision | |
| — / Not Applicable | |
| — | |
| — | |
| — | |
| 12013983 | |
| 151524302022 |
Nearby Schools
| NAME: | DISTRICT: | DISTANCE: | |
|---|---|---|---|
|
Grade School
Attendance Centers |
429 | — | |
|
Middle School
Pontiac Junior High School |
429 | Not in DB | |
|
High School
Pontiac High School |
90 | Not in DB | |
Property History
| DATE: | EVENT: | PRICE: | SOURCE: |
|---|---|---|---|
| 21 May, 2024 | Sold | $320,000 | MRED MLS |
| 5 Apr, 2024 | Under contract | $359,900 | MRED MLS |
| 25 Mar, 2024 | Listed for sale | $359,900 | MRED MLS |
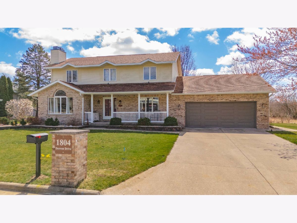
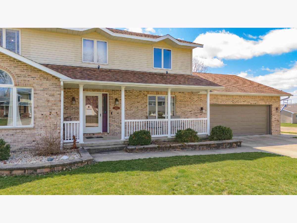
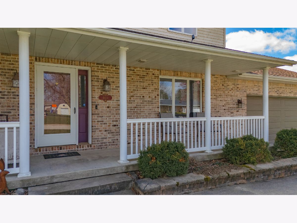
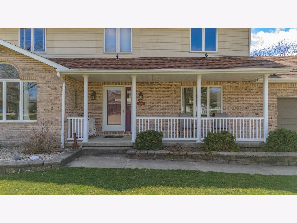
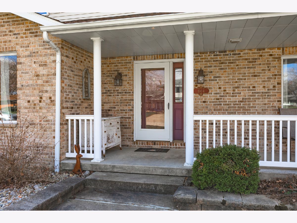
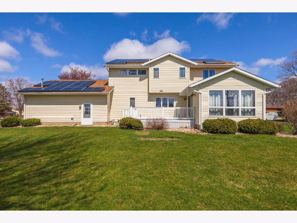
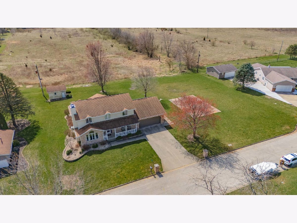
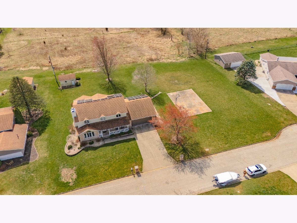
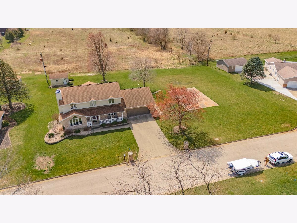
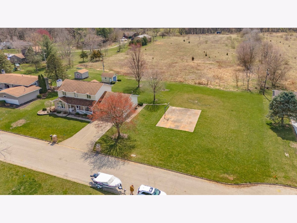
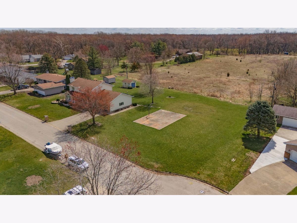
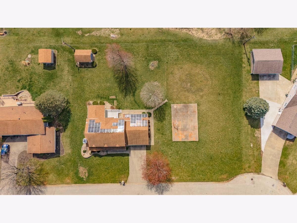
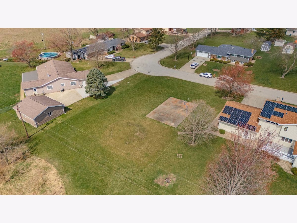
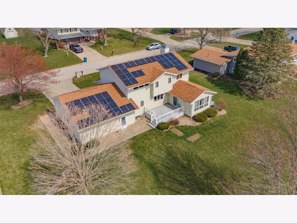
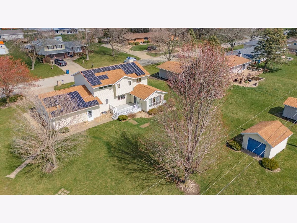
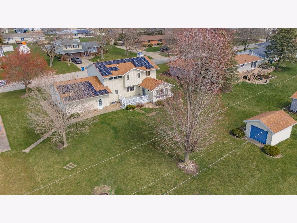
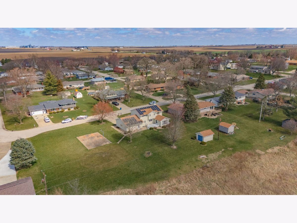
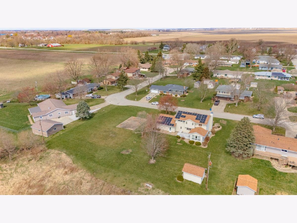
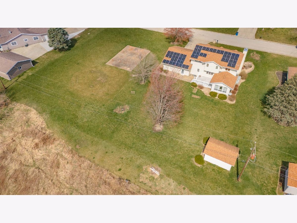
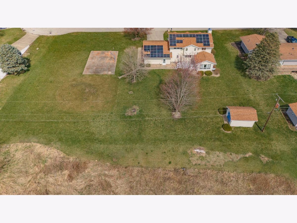
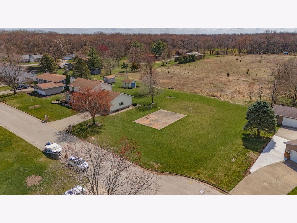
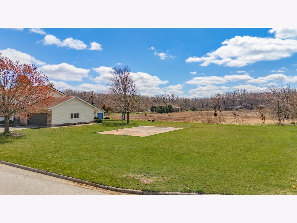
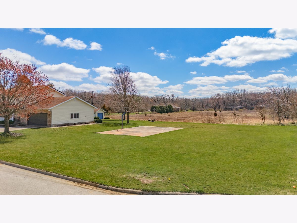
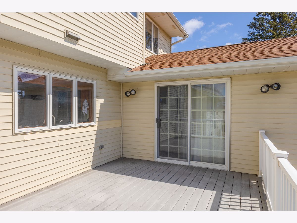
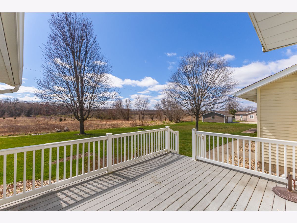
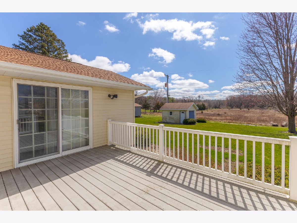
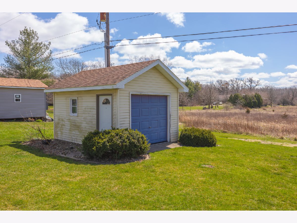
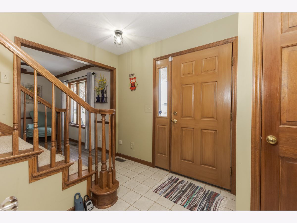
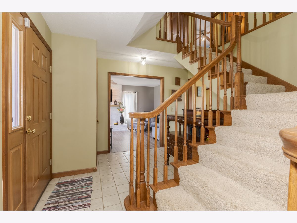
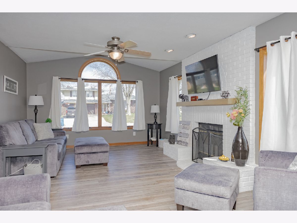
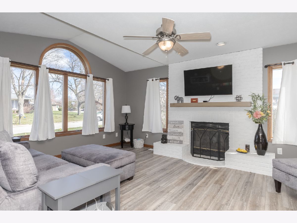
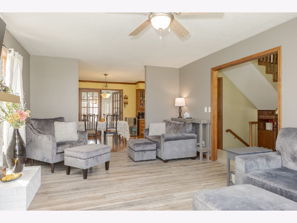
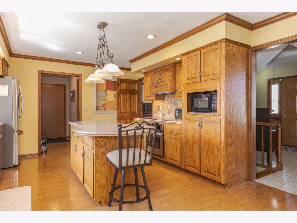
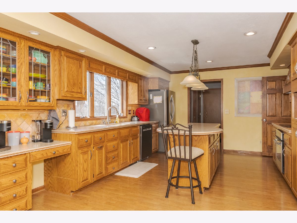
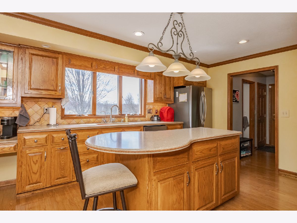
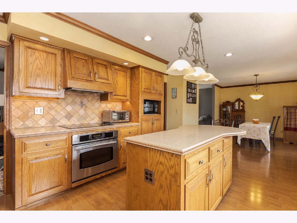
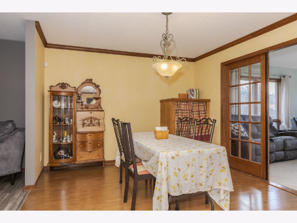
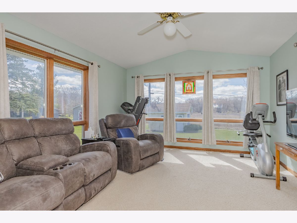
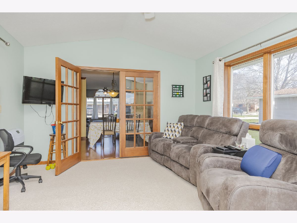
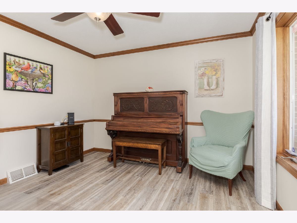
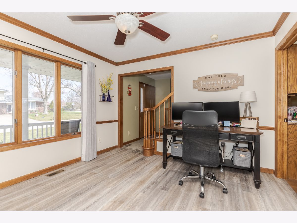
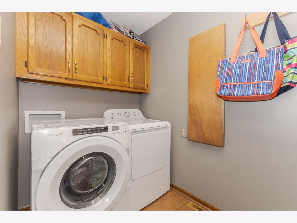
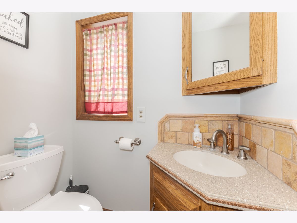
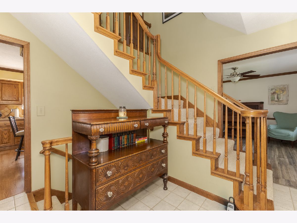
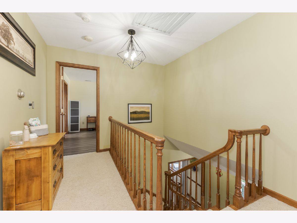
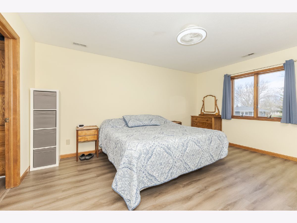
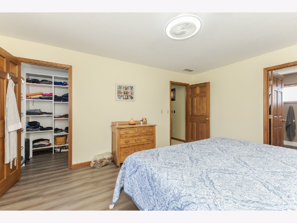
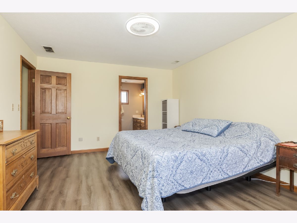
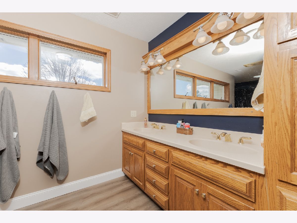
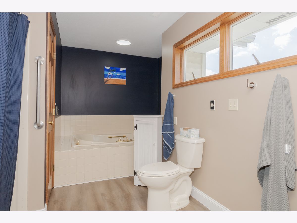
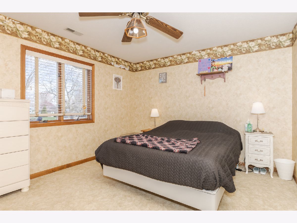
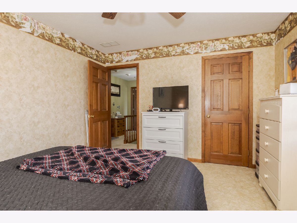
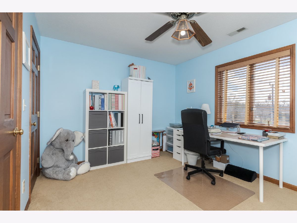
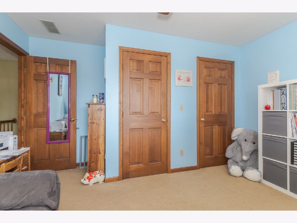
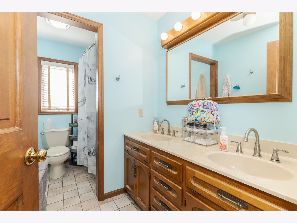
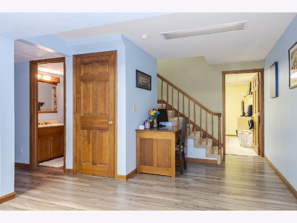
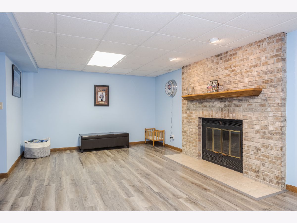
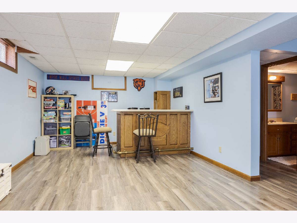
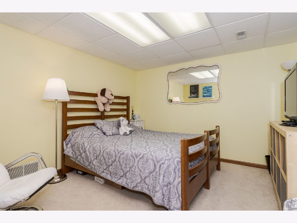
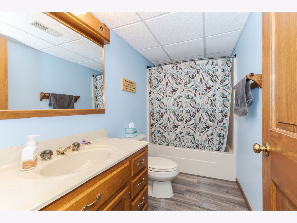
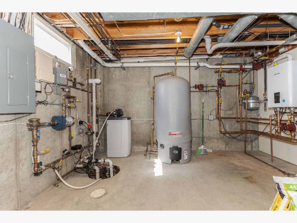
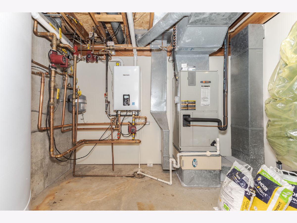
Room Specifics
Total Bedrooms: 3
Bedrooms Above Ground: 3
Bedrooms Below Ground: 0
Dimensions: —
Floor Type: —
Dimensions: —
Floor Type: —
Full Bathrooms: 4
Bathroom Amenities: Whirlpool,Separate Shower,Double Sink
Bathroom in Basement: 1
Rooms: —
Basement Description: Partially Finished,Rec/Family Area
Other Specifics
| 2 | |
| — | |
| Concrete | |
| — | |
| — | |
| 150 X 200 | |
| — | |
| — | |
| — | |
| — | |
| Not in DB | |
| — | |
| — | |
| — | |
| — |
Tax History
| Year | Property Taxes |
|---|---|
| 2024 | $6,263 |
Contact Agent
Nearby Similar Homes
Nearby Sold Comparables
Contact Agent
Listing Provided By
R.E. Dynamics



