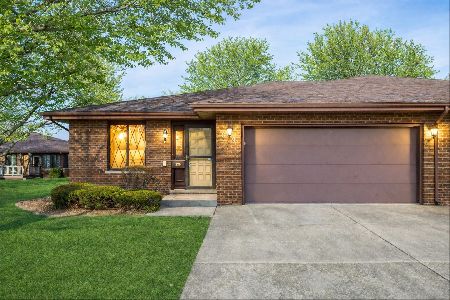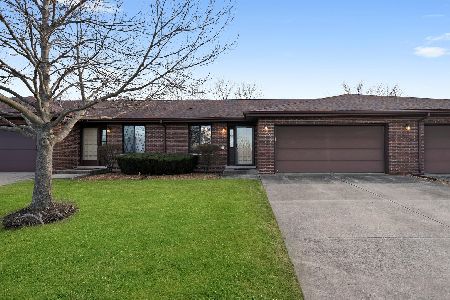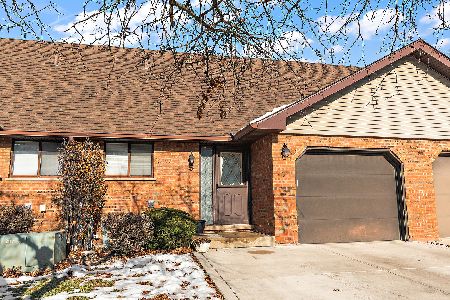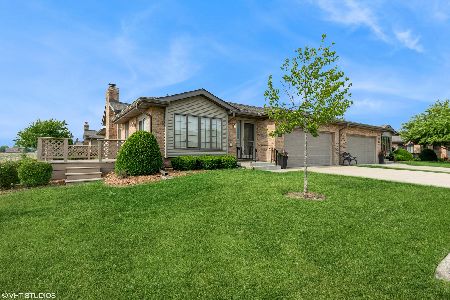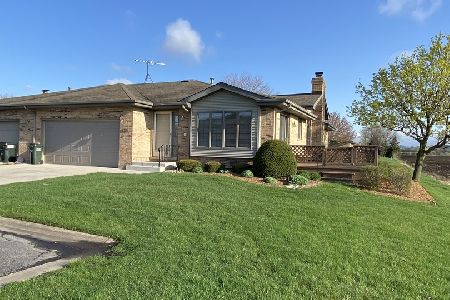1806 Foxwood Drive, New Lenox, Illinois 60451
$255,000
|
Sold
|
|
| Status: | Closed |
| Sqft: | 1,750 |
| Cost/Sqft: | $146 |
| Beds: | 3 |
| Baths: | 2 |
| Year Built: | 1990 |
| Property Taxes: | $4,830 |
| Days On Market: | 1881 |
| Lot Size: | 0,00 |
Description
SOLD BEFORE PRINT. Fantastic, well sought after Country Villa brick ranch duplex is available immediately. Minutes from shopping. It's a great, private end unit that has been recently painted in the spacious living room, hallways, den and the large master bedroom suite. 2 year old high quality neutral carpet is in the living room and den/3rd bedroom. The large beautiful bookcase with storage cabinets in the living room stays. Main floor laundry is so convenient. The great sized kitchen, eat in dining area, entry way and halls are hardwood floors. Large pantry and coat closet. The 2.5 car garage has a new garage door and opener. Furnace and Central air conditioner is 8-10 years ago. The full unfinished basement has tons of storage space. This condo unit has a brand new concrete driveway and front porch. There are also beautiful sunrises and moon views from both the kitchen and den decks to enjoy. Plus great neighbors.
Property Specifics
| Condos/Townhomes | |
| 1 | |
| — | |
| 1990 | |
| Full | |
| — | |
| No | |
| — |
| Will | |
| — | |
| 165 / Monthly | |
| Insurance,Exterior Maintenance,Lawn Care,Snow Removal | |
| Lake Michigan,Public | |
| Public Sewer | |
| 10951104 | |
| 1508283040411002 |
Nearby Schools
| NAME: | DISTRICT: | DISTANCE: | |
|---|---|---|---|
|
Grade School
Nelson Ridge/nelson Prairie Elem |
122 | — | |
|
Middle School
Liberty Junior High School |
122 | Not in DB | |
|
High School
Lincoln-way West High School |
210 | Not in DB | |
Property History
| DATE: | EVENT: | PRICE: | SOURCE: |
|---|---|---|---|
| 7 Feb, 2008 | Sold | $245,000 | MRED MLS |
| 15 Nov, 2007 | Under contract | $259,900 | MRED MLS |
| 13 Nov, 2007 | Listed for sale | $259,900 | MRED MLS |
| 8 Jan, 2021 | Sold | $255,000 | MRED MLS |
| 10 Dec, 2020 | Under contract | $255,000 | MRED MLS |
| 10 Dec, 2020 | Listed for sale | $255,000 | MRED MLS |
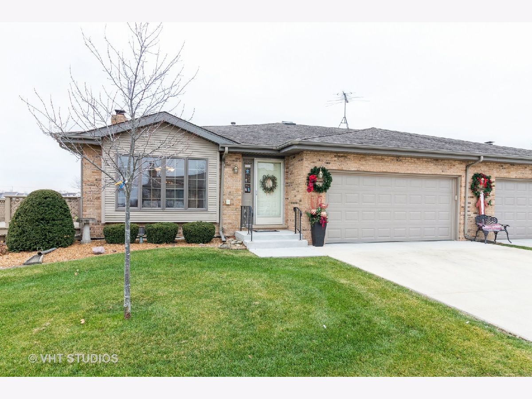
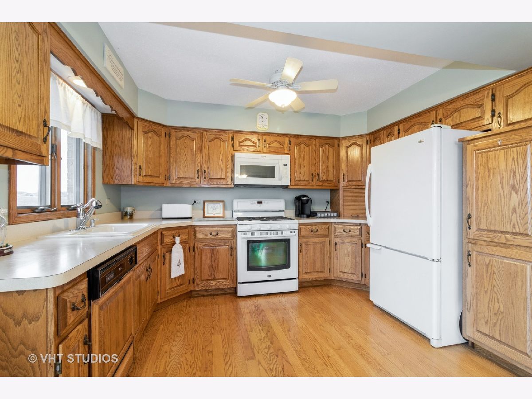
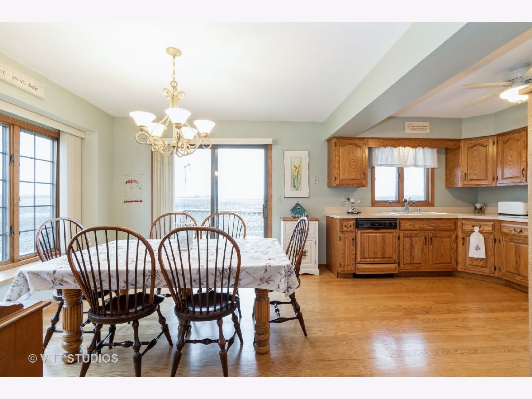
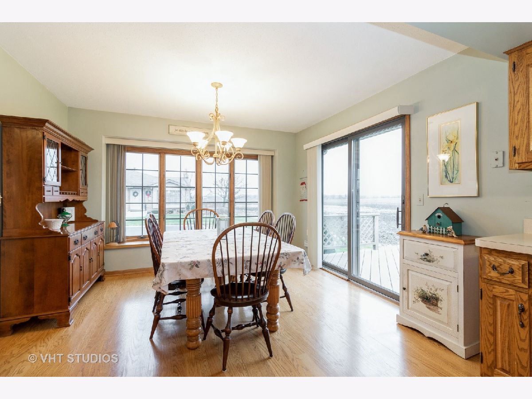
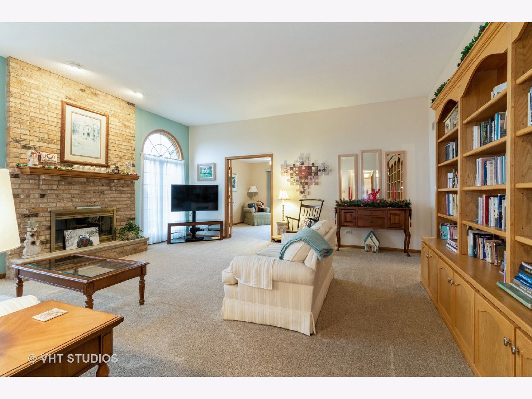
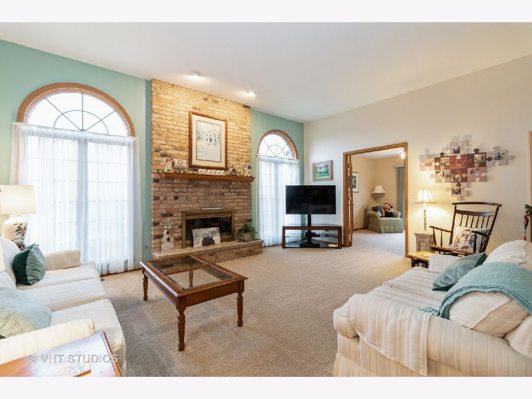
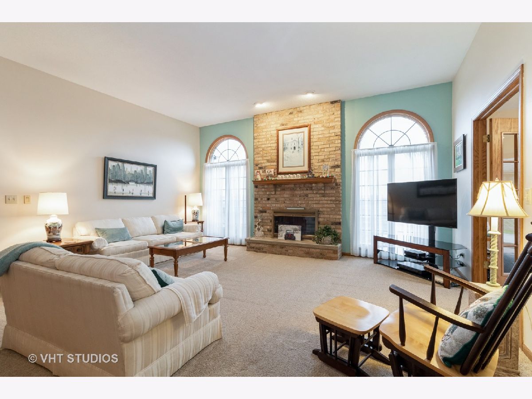
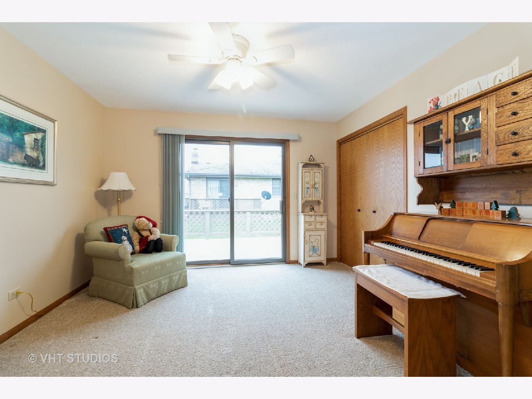
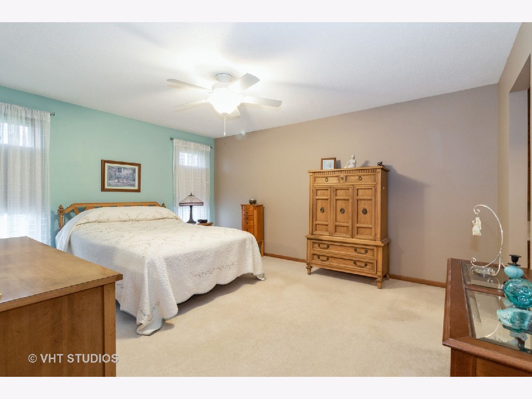
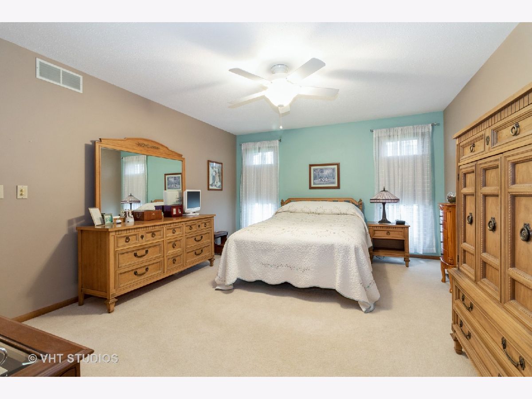
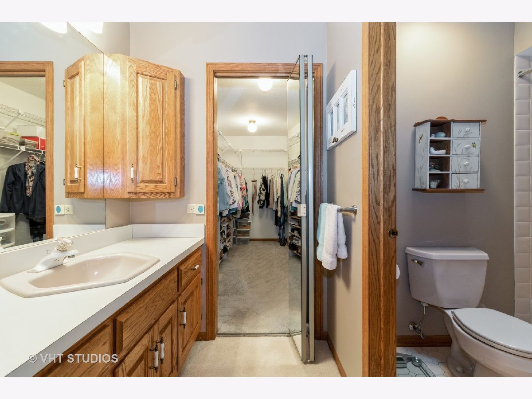
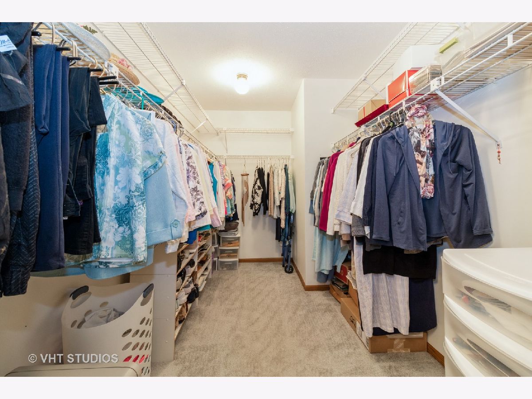
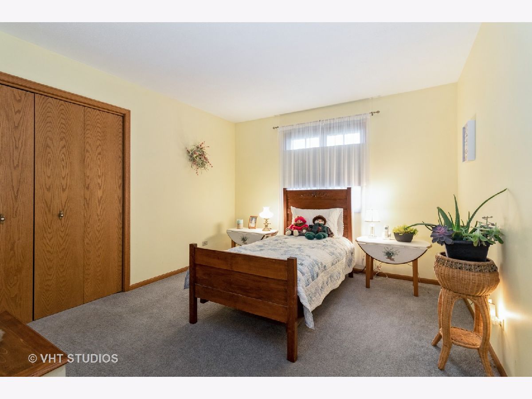
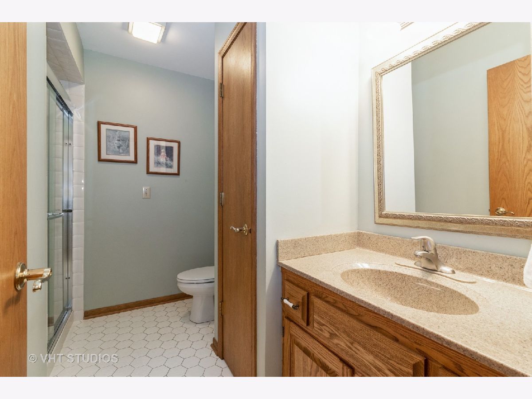
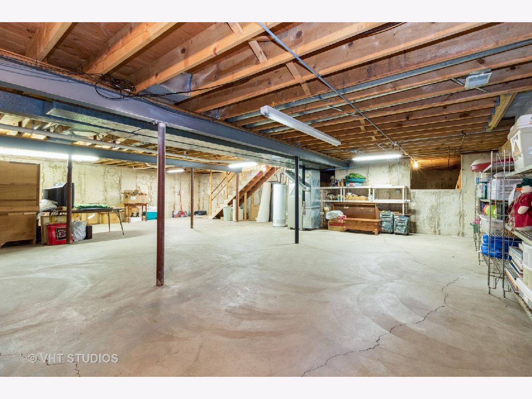
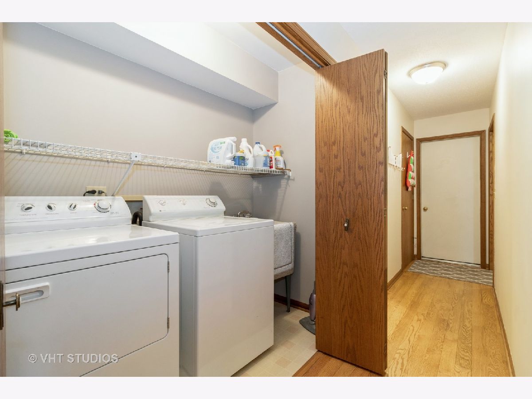
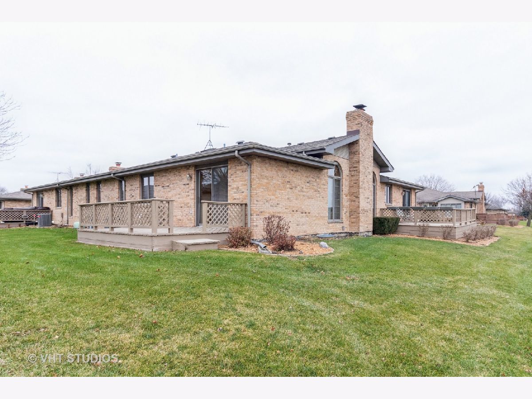
Room Specifics
Total Bedrooms: 3
Bedrooms Above Ground: 3
Bedrooms Below Ground: 0
Dimensions: —
Floor Type: Carpet
Dimensions: —
Floor Type: Carpet
Full Bathrooms: 2
Bathroom Amenities: —
Bathroom in Basement: 0
Rooms: Eating Area,Foyer,Walk In Closet,Deck
Basement Description: Unfinished,Crawl
Other Specifics
| 2.5 | |
| Concrete Perimeter | |
| Concrete | |
| Deck | |
| — | |
| 113X124 | |
| — | |
| Full | |
| Skylight(s), Hardwood Floors, First Floor Bedroom, First Floor Laundry, First Floor Full Bath, Laundry Hook-Up in Unit, Storage, Walk-In Closet(s), Bookcases, Some Carpeting, Some Wood Floors, Drapes/Blinds | |
| — | |
| Not in DB | |
| — | |
| — | |
| — | |
| Gas Log, Gas Starter |
Tax History
| Year | Property Taxes |
|---|---|
| 2008 | $4,484 |
| 2021 | $4,830 |
Contact Agent
Nearby Similar Homes
Nearby Sold Comparables
Contact Agent
Listing Provided By
Baird & Warner

