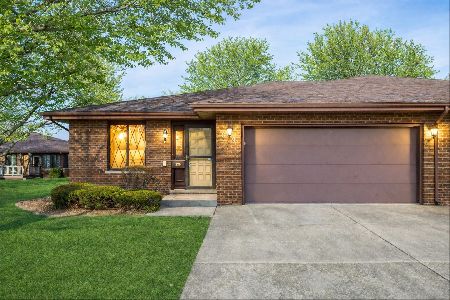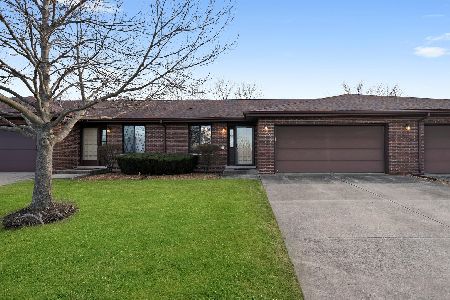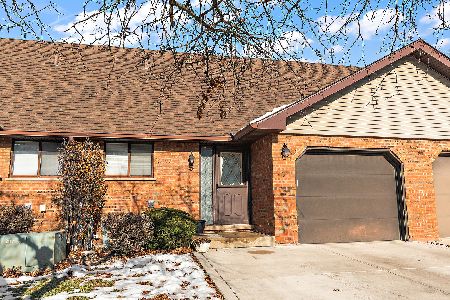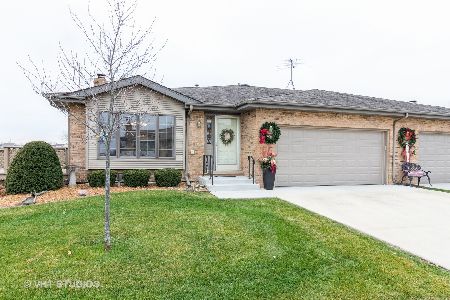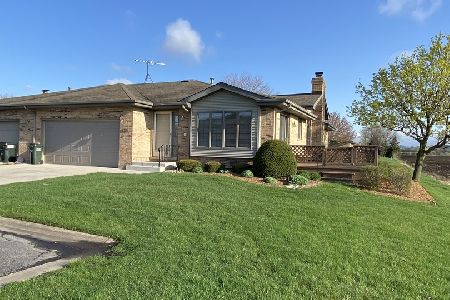1806 Foxwood Drive, New Lenox, Illinois 60451
$415,000
|
Sold
|
|
| Status: | Closed |
| Sqft: | 1,750 |
| Cost/Sqft: | $245 |
| Beds: | 3 |
| Baths: | 2 |
| Year Built: | 1990 |
| Property Taxes: | $6,185 |
| Days On Market: | 960 |
| Lot Size: | 0,00 |
Description
Welcome Home to this outstanding 3 bedroom, 2 bathroom brick ranch townhouse which was meticulously remodeled, using the highest quality materials, craftsmanship and interior designed. The foyer greets you with gorgeous grasscloth wallpaper and flanked by a wall of closets with floor-to-ceiling shelving with auto-censored-on LED lighting. All closets throughout have the convenient auto-on LED lighting. This 1750 square foot townhome displays beautiful 3.25" red oak flooring throughout. The kitchen features Silestone quartz countertops, Peruvian cream travertine floor tile and backsplash, soft-close Maple cabinetry with under-cabinet lighting, and appliances by Bosch, Best and Fisher Paykel. From the eat-in area walk through the new ProVia patio doors with enclosed blinds to the large deck overlooking the farmland for a sunrise coffee and breakfast. 220 electric was roughed into the kitchen also. The well proportioned, bright living room is east-facing to the farmland, that has those peaceful views through the 2 full length windows with custom Graber window treatments. The impeccable millwork, molding and trim work was professionally installed and is displayed in every room. Off the large living room and through the french doors is a wonderful office or third bedroom with access to a 2nd deck. The spacious master bedroom adjoins it's own bath and very large walk-in closet. Both full bathrooms are outfitted with Kohler fixtures, porcelain floor tiles, Caesarstone quartz countertops, and beautiful 42" Maple cabinetry, with new plumbing and all new fixtures. The beautiful white raised panel doors throughout have Schlage hardware. Very little was left unchanged in the remodel, even including new insulation in the attic and basement. The full unfinished basement boost of a new dual sump pump with battery backup, a new hot water heater with a hot water heater recirculating pump added for instant hot water, an AprilAire humidifier and an additional deep sink. The roof and oversized gutters were new in 2022. All protected with a Cove Security System. Don't miss this gorgeous townhouse! It truly is special.
Property Specifics
| Condos/Townhomes | |
| 1 | |
| — | |
| 1990 | |
| — | |
| — | |
| No | |
| — |
| Will | |
| — | |
| 525 / Quarterly | |
| — | |
| — | |
| — | |
| 11811106 | |
| 1508283040411002 |
Nearby Schools
| NAME: | DISTRICT: | DISTANCE: | |
|---|---|---|---|
|
High School
Lincoln-way West High School |
210 | Not in DB | |
Property History
| DATE: | EVENT: | PRICE: | SOURCE: |
|---|---|---|---|
| 8 Sep, 2023 | Sold | $415,000 | MRED MLS |
| 28 Aug, 2023 | Under contract | $429,000 | MRED MLS |
| — | Last price change | $439,000 | MRED MLS |
| 20 Jun, 2023 | Listed for sale | $439,000 | MRED MLS |

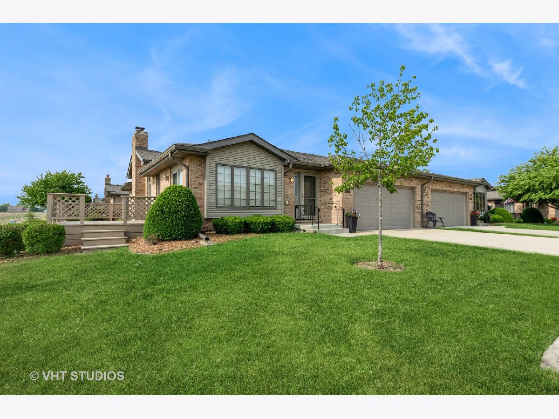

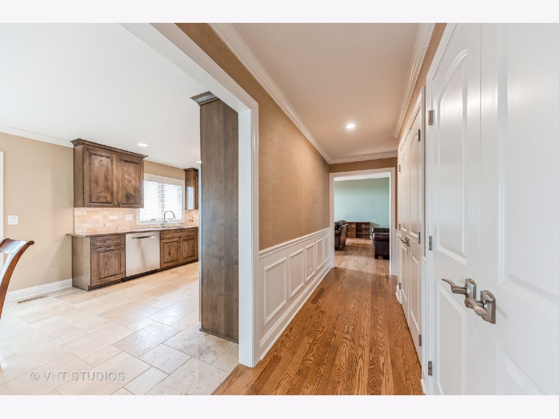
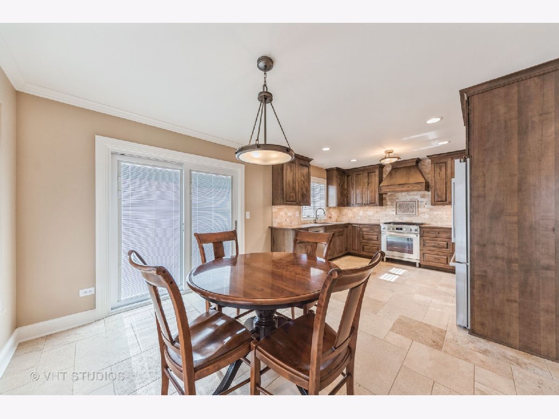
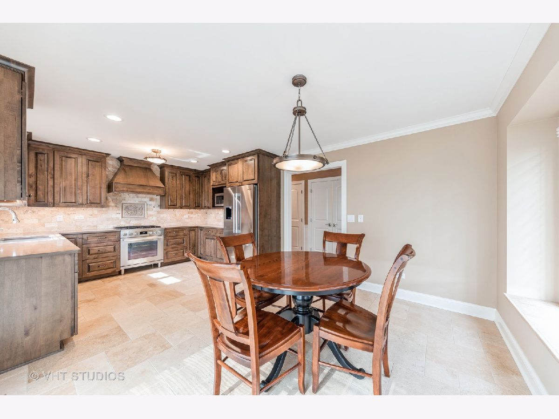

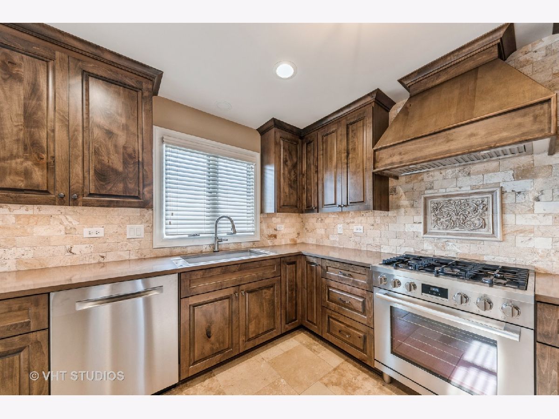

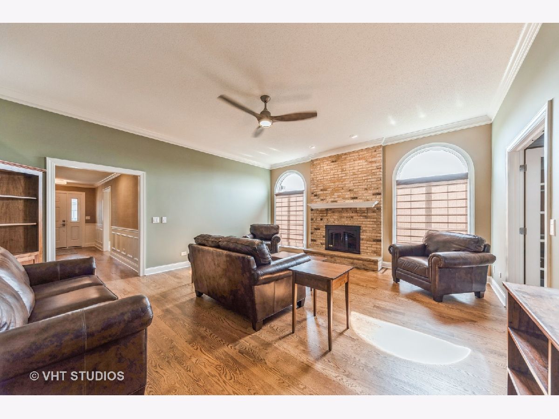
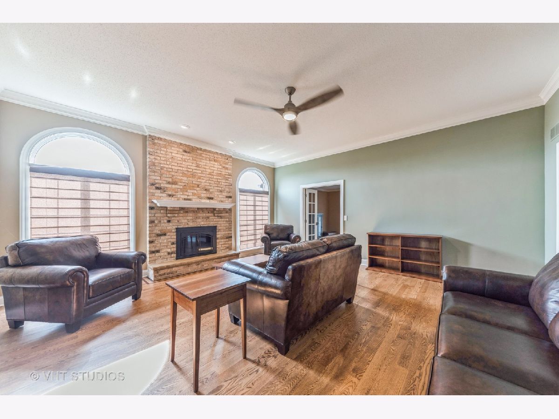
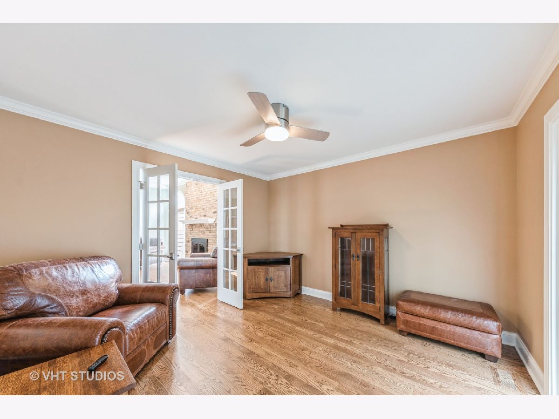



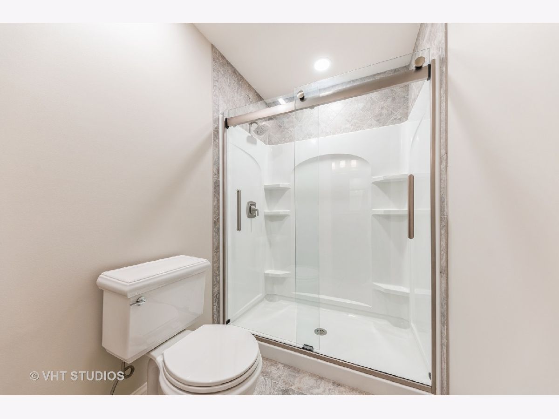
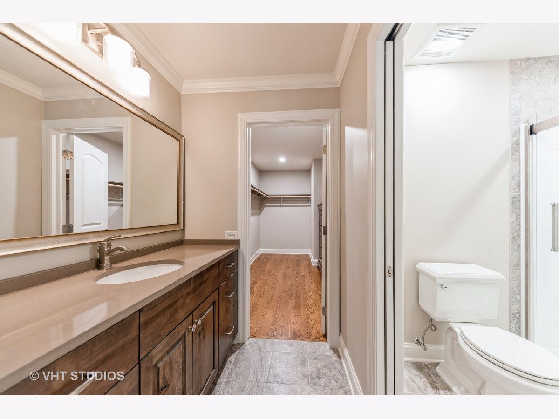
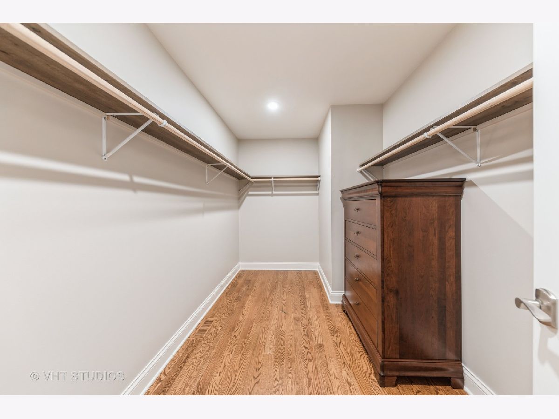
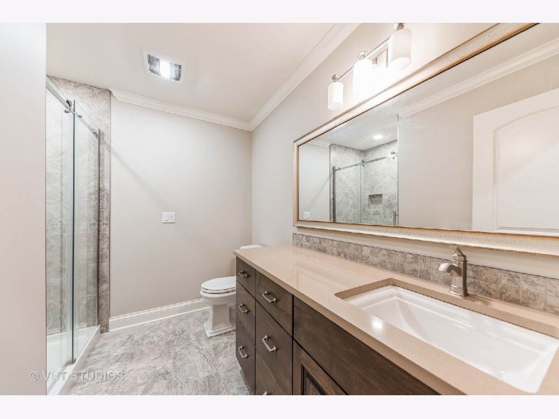

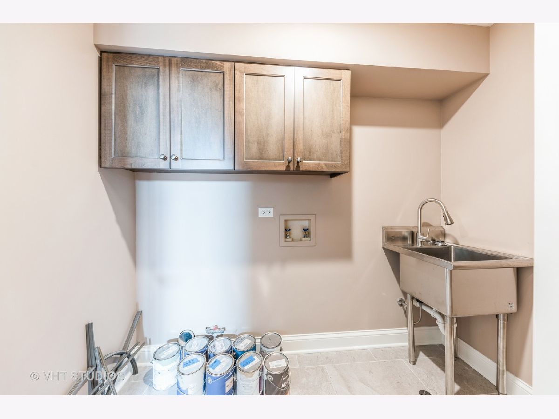
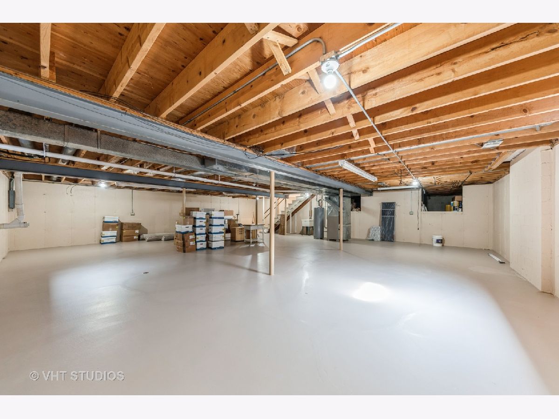
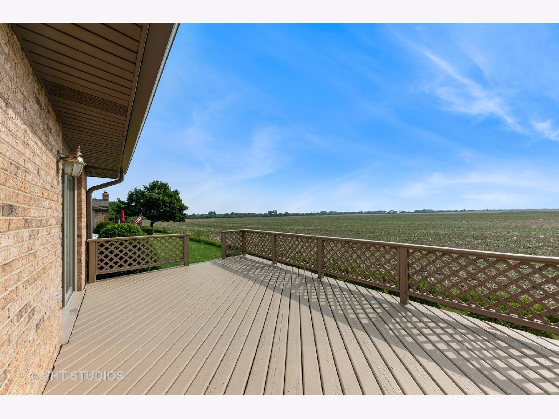

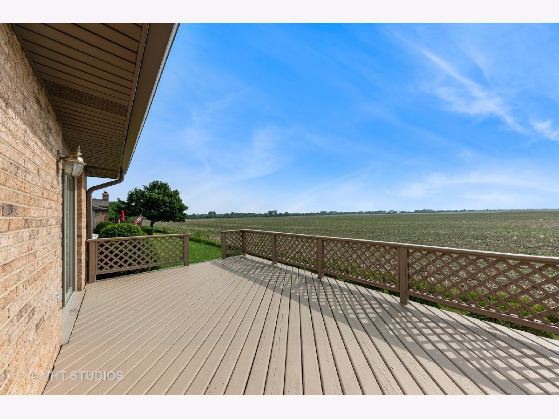


Room Specifics
Total Bedrooms: 3
Bedrooms Above Ground: 3
Bedrooms Below Ground: 0
Dimensions: —
Floor Type: —
Dimensions: —
Floor Type: —
Full Bathrooms: 2
Bathroom Amenities: —
Bathroom in Basement: 0
Rooms: —
Basement Description: Unfinished
Other Specifics
| 2.5 | |
| — | |
| Concrete | |
| — | |
| — | |
| 113X124 | |
| — | |
| — | |
| — | |
| — | |
| Not in DB | |
| — | |
| — | |
| — | |
| — |
Tax History
| Year | Property Taxes |
|---|---|
| 2023 | $6,185 |
Contact Agent
Nearby Similar Homes
Nearby Sold Comparables
Contact Agent
Listing Provided By
Baird & Warner

