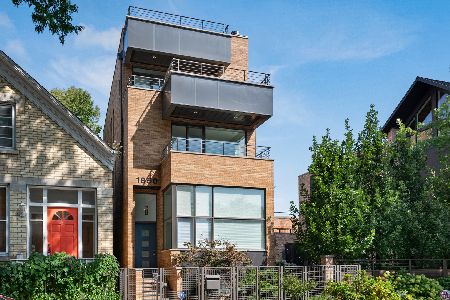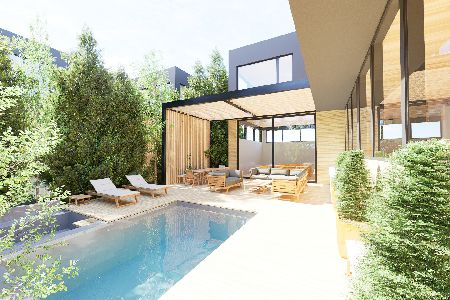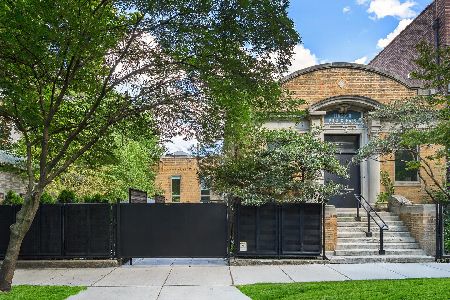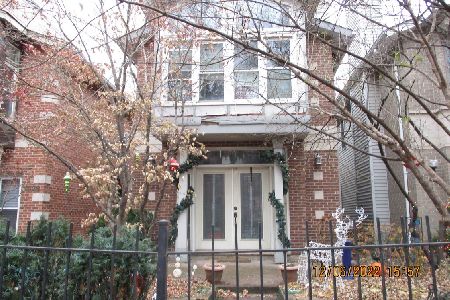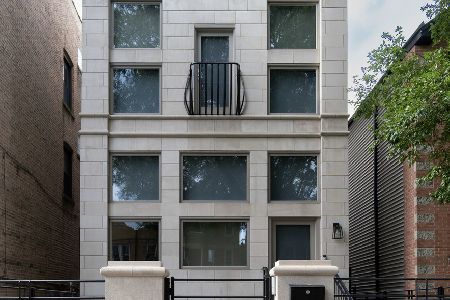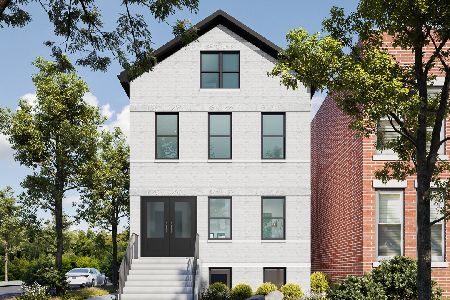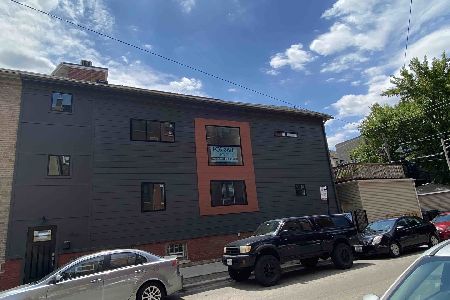1806 Haddon Avenue, West Town, Chicago, Illinois 60622
$1,368,000
|
Sold
|
|
| Status: | Closed |
| Sqft: | 4,440 |
| Cost/Sqft: | $313 |
| Beds: | 5 |
| Baths: | 5 |
| Year Built: | 2006 |
| Property Taxes: | $11,514 |
| Days On Market: | 2724 |
| Lot Size: | 0,00 |
Description
This contemporary Wicker Prk home will wow you w/striking views & natural light. The exterior features white-glazed facade, metal panels & Chicago "common" brick. The home offers SEVEN SEPARATE outdoor areas & great floorplan w/many points of interest: floating staircase, gas FP in LR, 2 mstr suites, hrdwd flrs, radiant-heated tile flrs on LL. Contemporary finishes incl: Italian Arclinea kitchn w/Miele, Bosch, Subzero applncs & quartz countertps, Duravit & Grohe in baths, window treatments & designer lighting. Main level leads to deck w/pergola; roof deck has spectacular city views. Top level mstr suite featrs large mstr bed, walk-in closet, mstr bath w/heated floors, soaking tub, steam shower w/dual rain heads, body sprays, dbl vanity. LL w/heated floors offrs FR w/easy access to a patio, & exercise room. House has speakers & is wired for security. Professionally landscaped front yard & parkway, 2-car garage. Amazing location off Division St, corner lot adjacent to a community garden!
Property Specifics
| Single Family | |
| — | |
| Contemporary | |
| 2006 | |
| Full,English | |
| — | |
| No | |
| — |
| Cook | |
| — | |
| 0 / Not Applicable | |
| None | |
| Public | |
| Public Sewer | |
| 09978178 | |
| 17064030180000 |
Nearby Schools
| NAME: | DISTRICT: | DISTANCE: | |
|---|---|---|---|
|
Grade School
Pritzker Elementary School |
299 | — | |
Property History
| DATE: | EVENT: | PRICE: | SOURCE: |
|---|---|---|---|
| 17 Dec, 2013 | Sold | $1,100,000 | MRED MLS |
| 12 Oct, 2013 | Under contract | $1,199,000 | MRED MLS |
| — | Last price change | $1,260,000 | MRED MLS |
| 4 Sep, 2013 | Listed for sale | $1,260,000 | MRED MLS |
| 11 Sep, 2018 | Sold | $1,368,000 | MRED MLS |
| 18 Jun, 2018 | Under contract | $1,390,000 | MRED MLS |
| 8 Jun, 2018 | Listed for sale | $1,390,000 | MRED MLS |
Room Specifics
Total Bedrooms: 5
Bedrooms Above Ground: 5
Bedrooms Below Ground: 0
Dimensions: —
Floor Type: Hardwood
Dimensions: —
Floor Type: Hardwood
Dimensions: —
Floor Type: Hardwood
Dimensions: —
Floor Type: —
Full Bathrooms: 5
Bathroom Amenities: Separate Shower,Steam Shower,Double Sink,Full Body Spray Shower,Double Shower,Soaking Tub
Bathroom in Basement: 1
Rooms: Bedroom 5,Recreation Room,Deck,Walk In Closet,Deck,Balcony/Porch/Lanai,Walk In Closet,Deck,Balcony/Porch/Lanai
Basement Description: Finished
Other Specifics
| 2 | |
| Concrete Perimeter | |
| — | |
| Balcony, Deck, Patio, Roof Deck, Gazebo, Storms/Screens | |
| Corner Lot | |
| 26 X 83 | |
| — | |
| Full | |
| Bar-Wet, Hardwood Floors, Heated Floors | |
| Range, Microwave, Dishwasher, Refrigerator, High End Refrigerator, Washer, Dryer, Disposal, Stainless Steel Appliance(s), Cooktop | |
| Not in DB | |
| Sidewalks, Street Lights | |
| — | |
| — | |
| Gas Starter |
Tax History
| Year | Property Taxes |
|---|---|
| 2013 | $7,888 |
| 2018 | $11,514 |
Contact Agent
Nearby Similar Homes
Nearby Sold Comparables
Contact Agent
Listing Provided By
Berkshire Hathaway HomeServices KoenigRubloff

