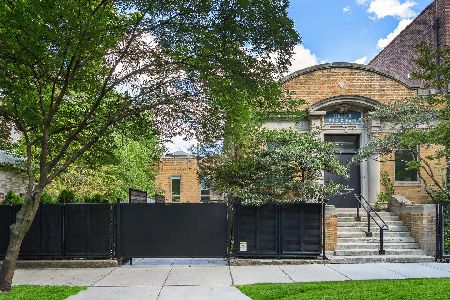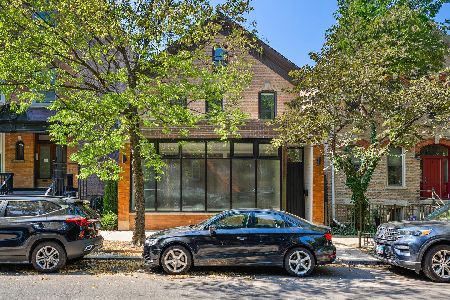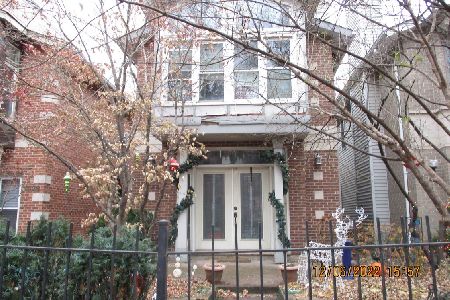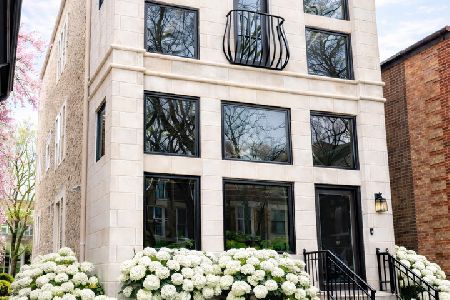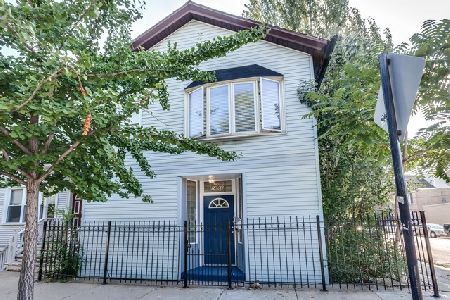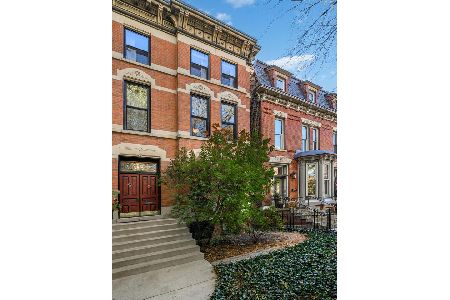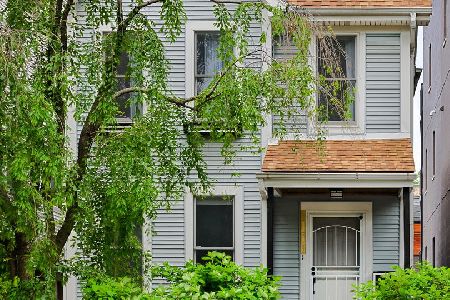1741 Haddon Avenue, West Town, Chicago, Illinois 60622
$685,400
|
Sold
|
|
| Status: | Closed |
| Sqft: | 3,572 |
| Cost/Sqft: | $251 |
| Beds: | 6 |
| Baths: | 4 |
| Year Built: | — |
| Property Taxes: | $13,705 |
| Days On Market: | 2031 |
| Lot Size: | 0,00 |
Description
EXCELLENT location in prime location - close to restaurants and shops but on a quiet street. Only 0.3 miles to the Blue line (Division Stop). Single family, 3-story home with fee simple ownership (no HOA fees) PLUS an additional rental unit / in-law unit in the basement. Perfect for understated urban owner, the deceptive exterior of this home has a side door entrance, yet upon entry, you will experience the 3,600 Sq Ft truly unique open floor plan that brings natural light to living spaces and bedrooms on all 3 levels. Wider than average home due to being on a corner (no side setback requirement allowed wider layout). Newly renovated kitchen with 42" solid wood cabinetry, large island, breakfast bar, quartz countertops, stainless steel appliances and wine cooler, and entrance onto rear deck. Entire home structure was re-built from basement up in 1999 but with a "renovation" permit, re-using a structural wall so the building age per the Cook County records is over 100 years, which results in lower taxes, but the entire structure is less than 20 years old. Entire interior renovation completed in 2019-2020. Recent structural improvements include new complete tear-off roof (2019), new siding (2020), and new windows (2019). Raised 1st floor / main level features hardwood flooring throughout, entry foyer, living room, dining room & kitchen, and ceramic plank tile flooring in half bathroom & laundry room, which contains custom cabinetry and stackable high-efficiency washer/dryer. 2nd floor includes hardwood flooring throughout open loft living / office area and 3 bedrooms: 2 bedrooms with custom closets share a full bathroom and the master suite includes water closet and fully upgraded shower with custom walk-in closet and entrance to rear rooftop deck. 3rd floor is a finished attic with open floor plan; could be utilized as 4th bedroom or office / living / playroom area. Additional in-law unit in basement (half basement has windows) includes 2 bedrooms, full bathroom, laundry closet with washer/dryer and recently updated kitchen with refrigerator, dishwasher, stove and microwave. Basement unit is PERFECT for the homeowner who would like to help pay their mortgage by renting out via AirBNB or to a full time tenant. Basement rental has never stayed vacant long due to being in this AMAZING location. 20' x 20' shared wooden deck (atop garage). One car private garage.
Property Specifics
| Single Family | |
| — | |
| — | |
| — | |
| Full,Walkout | |
| — | |
| No | |
| — |
| Cook | |
| — | |
| 0 / Not Applicable | |
| None | |
| Lake Michigan | |
| Public Sewer | |
| 10807808 | |
| 17064090340000 |
Property History
| DATE: | EVENT: | PRICE: | SOURCE: |
|---|---|---|---|
| 3 Jan, 2017 | Listed for sale | $0 | MRED MLS |
| 1 May, 2019 | Under contract | $0 | MRED MLS |
| 28 Jan, 2019 | Listed for sale | $0 | MRED MLS |
| 13 Jul, 2019 | Listed for sale | $0 | MRED MLS |
| 29 Jan, 2021 | Sold | $685,400 | MRED MLS |
| 9 Dec, 2020 | Under contract | $895,000 | MRED MLS |
| — | Last price change | $925,000 | MRED MLS |
| 5 Aug, 2020 | Listed for sale | $985,000 | MRED MLS |
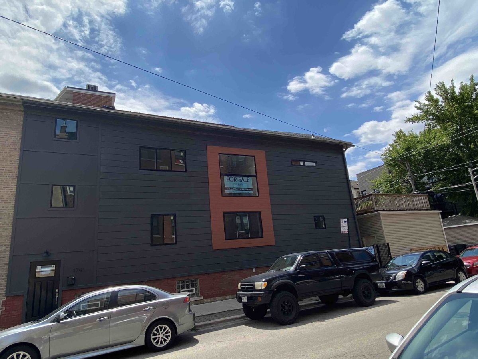
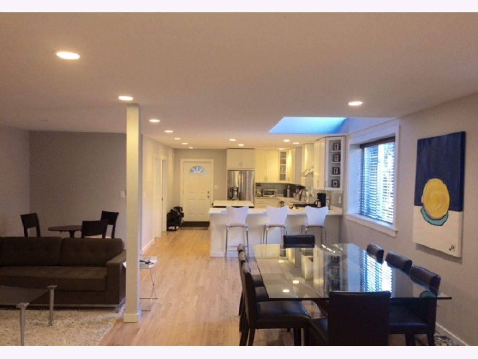
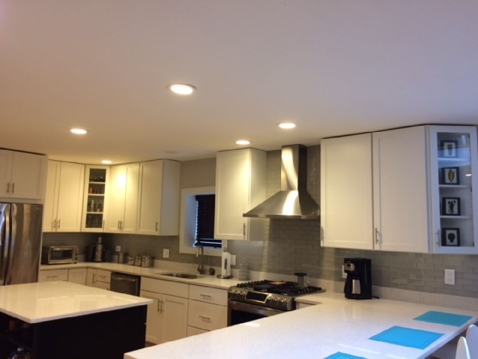
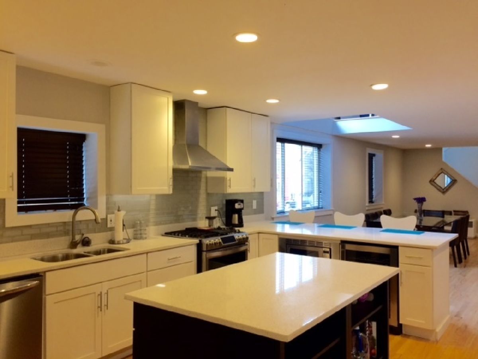
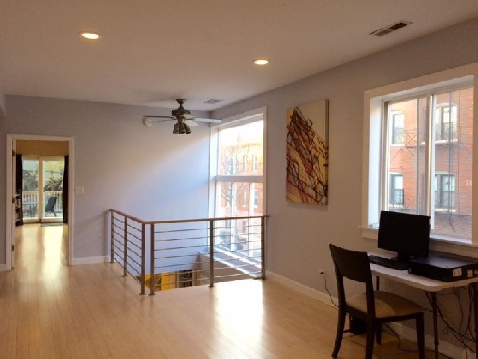
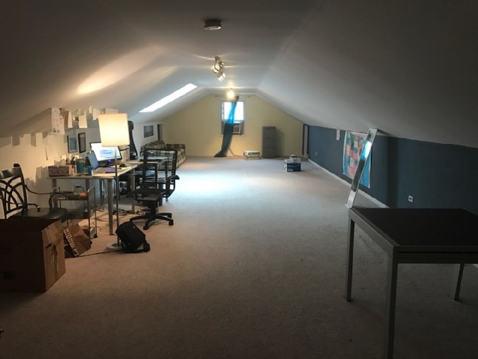
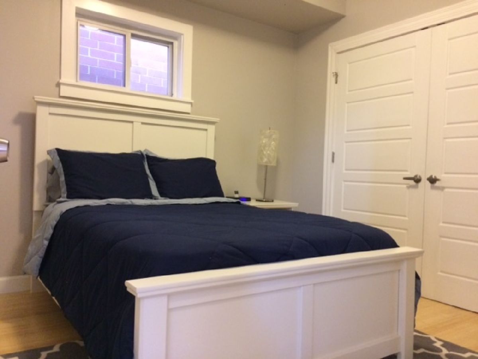
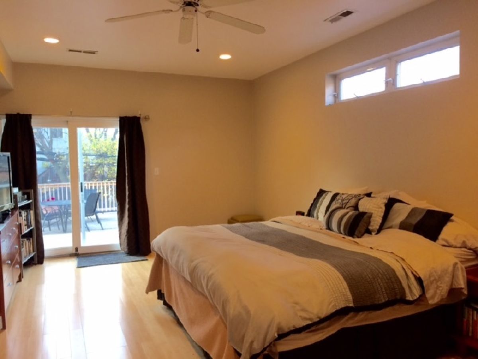
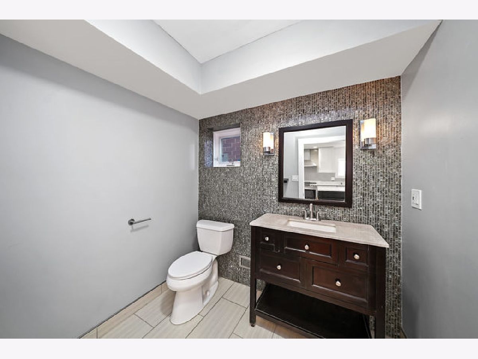
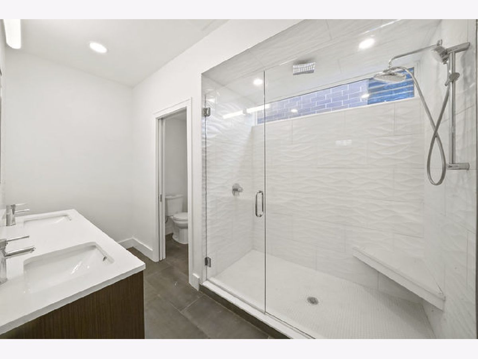
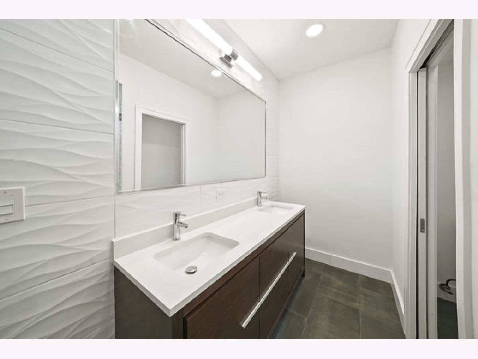
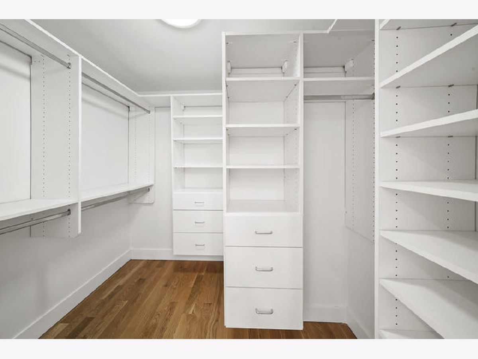
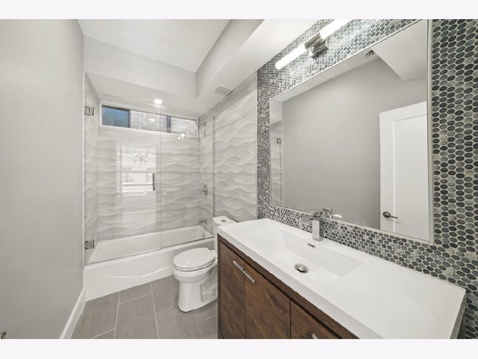
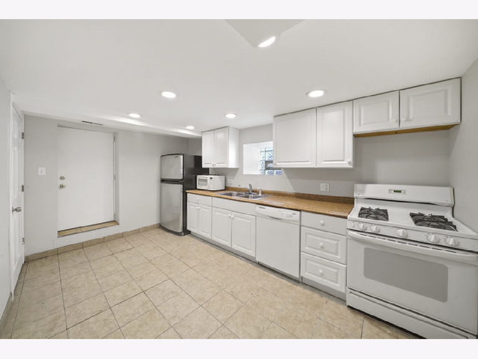
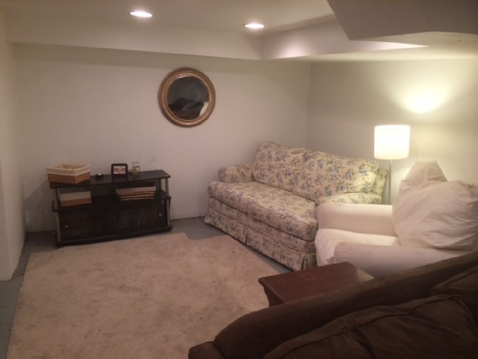
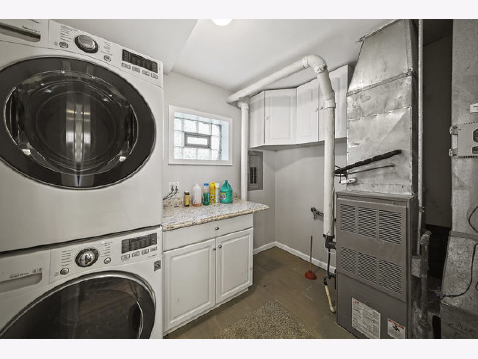
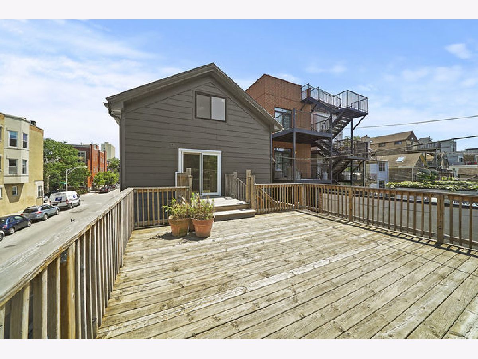
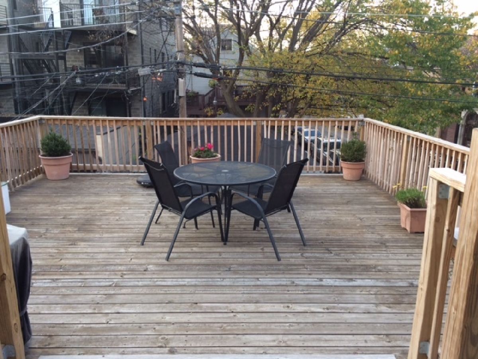
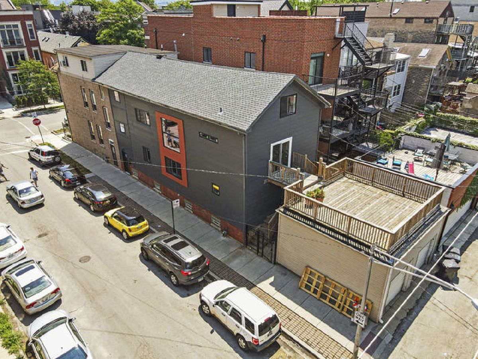
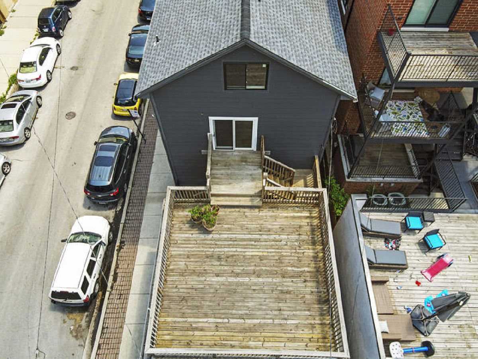
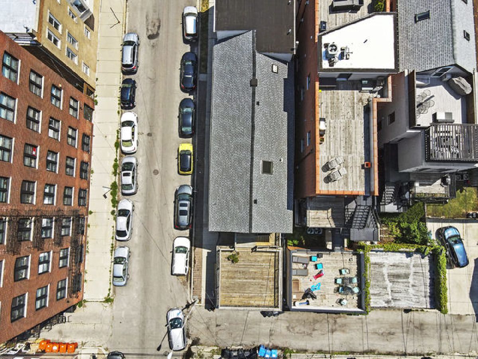
Room Specifics
Total Bedrooms: 6
Bedrooms Above Ground: 6
Bedrooms Below Ground: 0
Dimensions: —
Floor Type: Hardwood
Dimensions: —
Floor Type: Hardwood
Dimensions: —
Floor Type: Carpet
Dimensions: —
Floor Type: —
Dimensions: —
Floor Type: —
Full Bathrooms: 4
Bathroom Amenities: Separate Shower,Double Sink,Full Body Spray Shower,Soaking Tub
Bathroom in Basement: 1
Rooms: Bedroom 5,Bedroom 6,Loft,Kitchen,Walk In Closet,Deck
Basement Description: Finished
Other Specifics
| 1 | |
| — | |
| — | |
| Deck, Roof Deck, Breezeway | |
| Corner Lot | |
| 25X81.75 | |
| Finished,Full,Interior Stair | |
| Full | |
| Skylight(s), Hardwood Floors, In-Law Arrangement, First Floor Laundry | |
| Range, Microwave, Dishwasher, Refrigerator, Washer, Dryer, Disposal, Stainless Steel Appliance(s), Wine Refrigerator | |
| Not in DB | |
| — | |
| — | |
| — | |
| Gas Starter |
Tax History
| Year | Property Taxes |
|---|---|
| 2021 | $13,705 |
Contact Agent
Nearby Similar Homes
Nearby Sold Comparables
Contact Agent
Listing Provided By
Miller Chicago LLC

